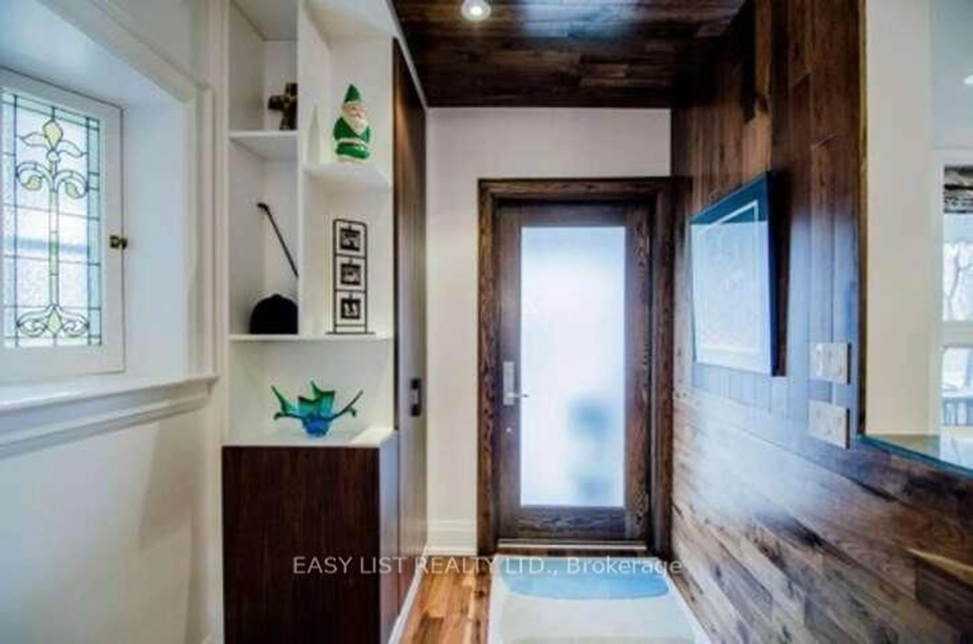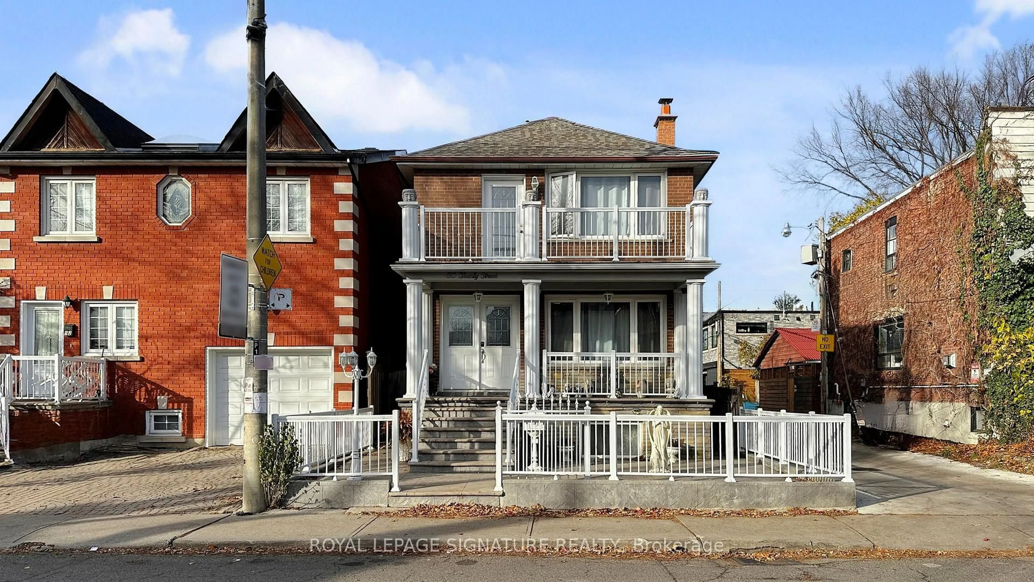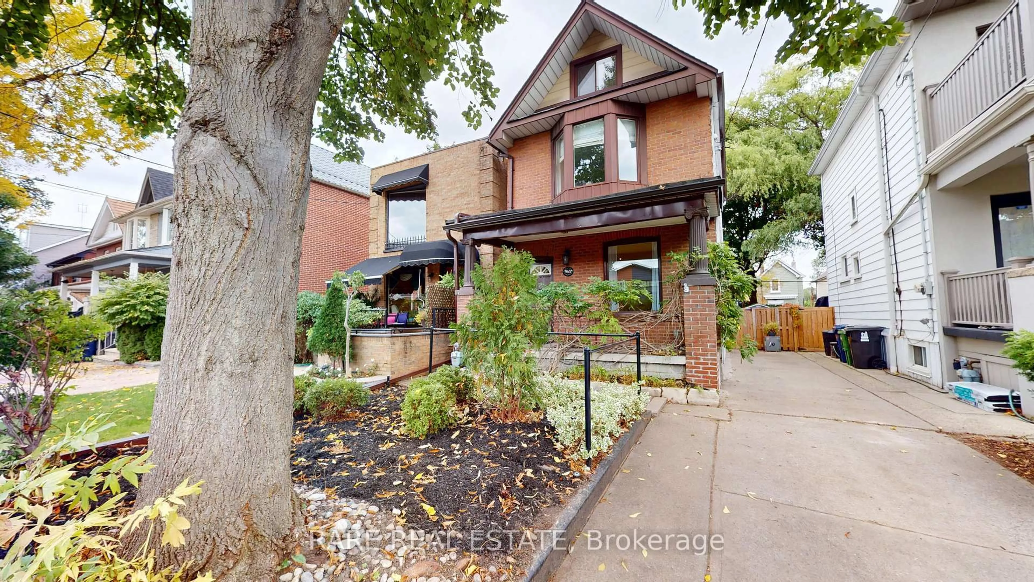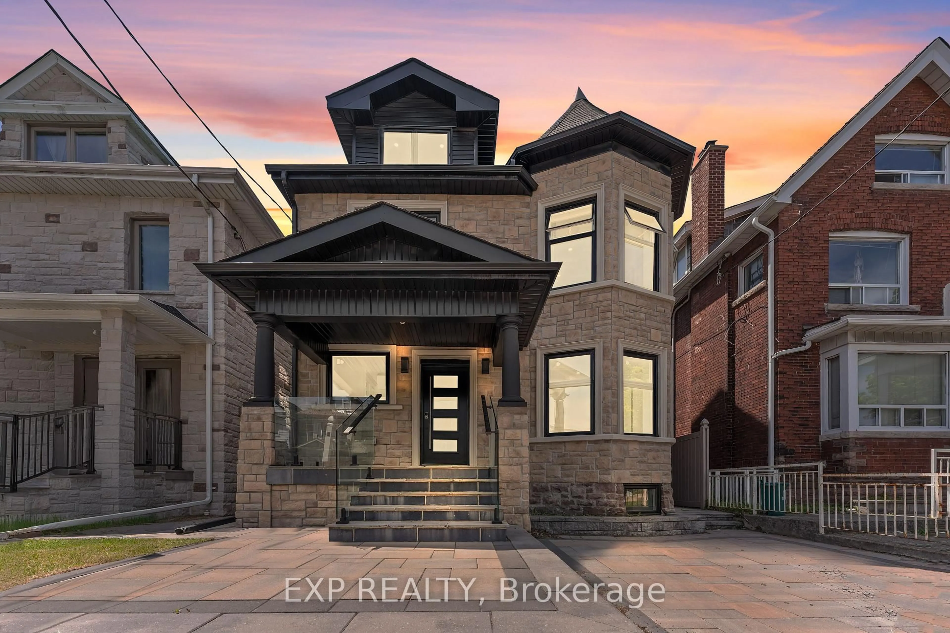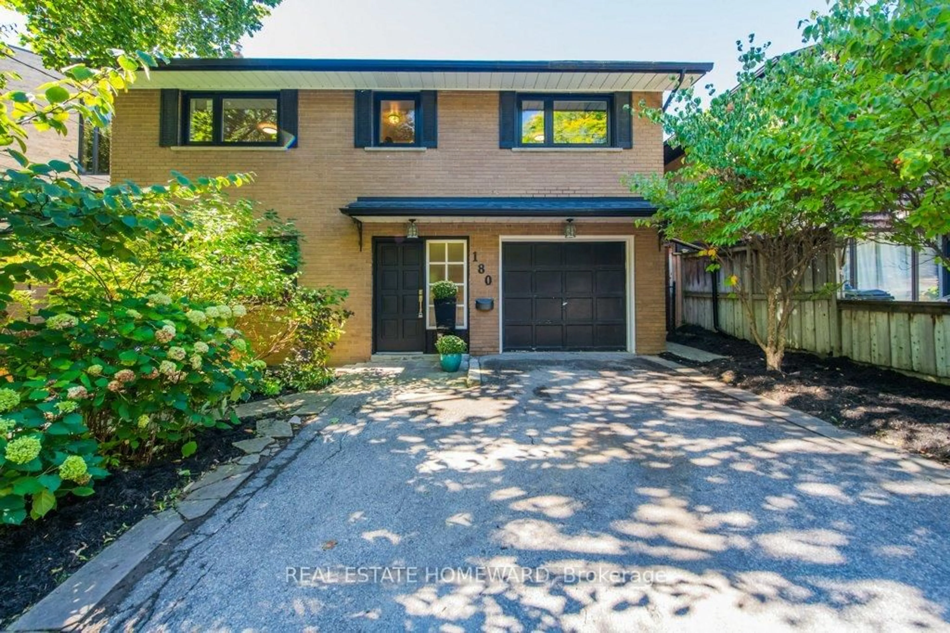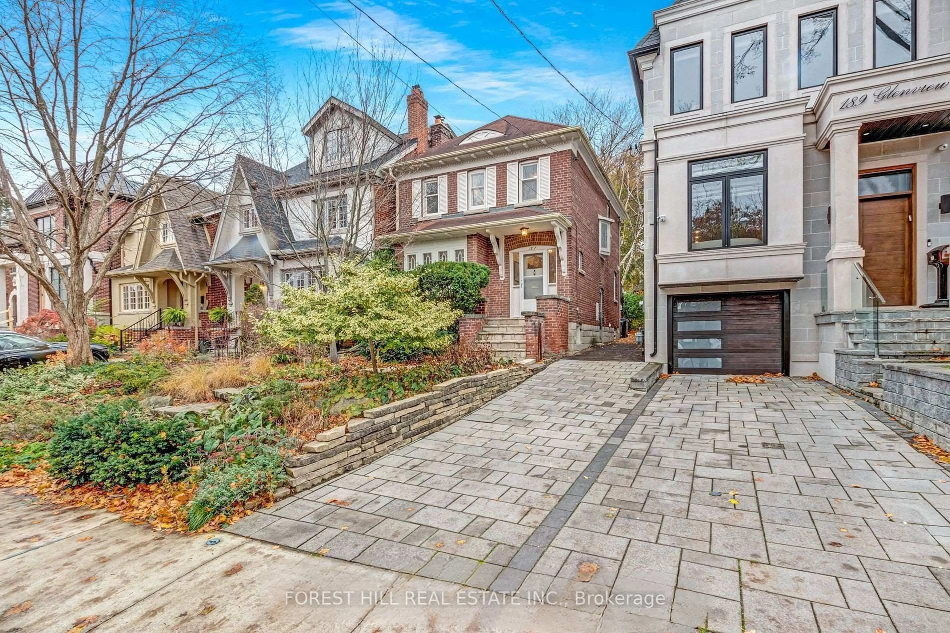Welcome To 50 Glenwood Avenue! This Exceptional 2.5 Storey Family Home Is Located On One Of The Best Streets In Prime Bloor West Village. This Beautifully Updated 4+1 Bedroom, 3 Bathroom Home Blends Timeless Character & High-End Modern Convenience. The Main Floor Entry Features A Charming Enclosed Front Porch & Spacious Foyer. The Sun-Filled Living Room Boasts A Large Bay Window, Wood-Burning Fireplace, Hardwood Floors & Pot Lights Throughout. The Formal Dining Room Features Elegant Wood Beams, Wainscotting & Oak Pocket Doors Connecting To The Incredible Heritage Kitchen W/ Dovetail Cabinetry & Soapstone Countertops. The Back-Entrance Mudroom & Main Floor Powder Room Complete The First Level- Checking Every Single Box On Your List! The Upstairs Features 4 Spacious Bedrooms, All Equipped W/ Large Windows & Ample Closet Space. The Massive Bonus Room With Wall-To-Wall Windows Is Perfectly Suited For A Home Office Or Extra Living Space. The Primary Bedroom Has Vaulted Ceilings, A Large Closet & Cozy Wood-Burning Fireplace. The Beautifully Renovated Family Bathroom Features A Free-Standing Clawfoot Tub & Heated Floors. The Fully Renovated Basement Offers 7.5-ft Ceilings W/ High Quality Vinyl Floors, Pot Lights & A Spa-Like 3PC Bathroom W/ Rain Shower Head. The Convenient Separate Side Entrance & Lux Kitchen Also Make For Perfect Nanny Suite Potential. The Exterior Of The Property Is The Cherry On Top, W/ Phenomenal Curb Appeal, New Windows, A Serene Backyard Oasis & Wide Mutual Drive W/ Space For 2 Car Parking In The Back. Steps To Vibrant Bloor West Village, TTC, High Park & Top-Rated Runnymede P.S. & Humberside C.I.
Inclusions: see schedule B
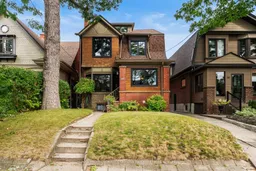 50
50

