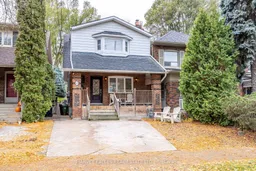Welcome to 265 St. Clements Avenue - a beautifully upgraded family home east of Avenue Road in the heart of Allenby, offering approximately 2,715 Sq. Ft. of polished living space across a fully renovated and expanded main floor and lower level that feel like a brand-new build. The impressive main floor features a large open-concept kitchen with Sub-Zero and Wolf appliances, custom cabinetry, granite counters, and a centre island that flows into a bright family room addition with pot lights, built-ins, and double doors leading to a stunning two-tier composite (Trex) deck. Inside, the lower level offers almost 8-foot ceilings, porcelain floors, a spacious recreation room with built-ins and a gas fireplace, a sleek 3-piece bath with a frameless glass shower, ample storage, and updated mechanicals. The second floor includes three comfortable bedrooms with hardwood flooring, updated closets, and an elegant 4-piece bathroom, with the opportunity to expand above the family room if additional space is desired. Outdoor living is exceptional, with an automated awning, landscape lighting, two gas lines (BBQ & fire table), and a sizeable 12' x 15' powered shed on a deep 134-foot lot. Additional highlights include legal front pad parking and a rough-in for an electric car charger, offering rare convenience in this highly walkable pocket. Ideally located within the coveted Allenby Junior PS, Glenview Senior PS, and North Toronto CI/Lawrence Park CI (French Immersion) districts - and just steps from Eglinton Park and a short walk to Yonge & Eglinton transit, restaurants, and amenities - this is a rare turnkey home offering exceptional walkability and modern comfort in one of Toronto's most sought-after neighbourhoods.
Inclusions: Sub-Zero 42" stainless-steel fridge/freezer, Wolf 30" dual-fuel stainless-steel gas range, KitchenAid stainless-steel dishwasher, Best by Broan exhaust fan, GE washer, Whirlpool dryer, all existing electric light fixtures, all existing window coverings including Hunter Douglas blinds, Orbit central vacuum and equipment, Nest Wi-Fi thermostat, GE alarm system, built-in shelving/cabinetry where installed, multi-tier composite (Trex) deck with stainless-steel and glass railings, storage under deck, automated awning, Leviton smart lighting, 12' x 15' powered garden shed, Nest doorbell, security cameras, exterior light fixtures, rough-in for electric car charger, Carrier hi-efficiency furnace, Carrier central air conditioning, Generalaire humidifier, vänEE HRV, Navien tankless hot water heater (owned).
 50
50


