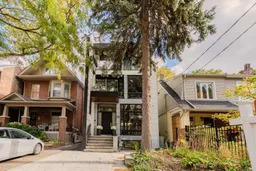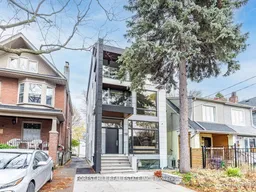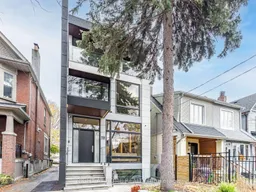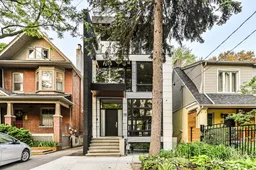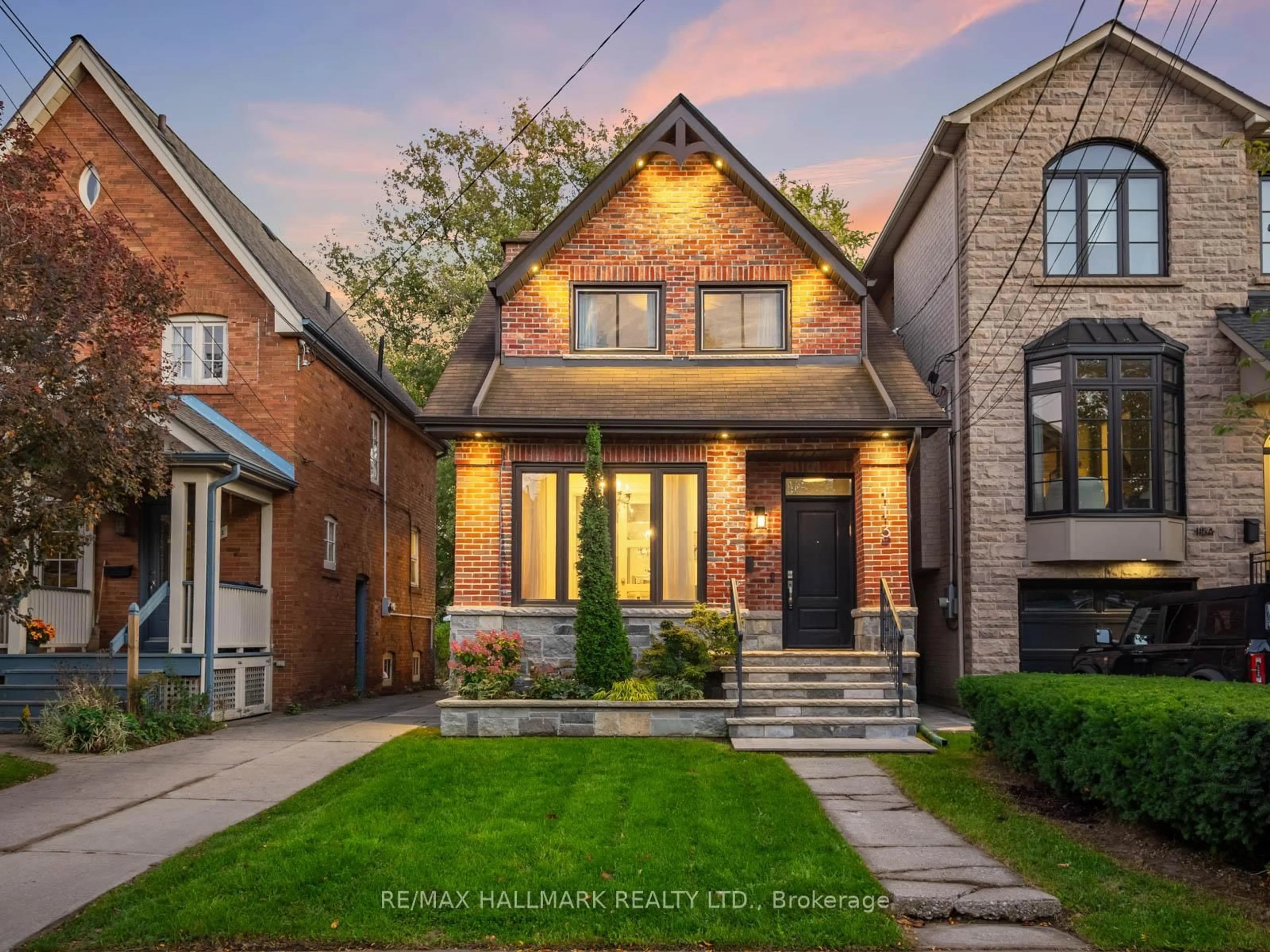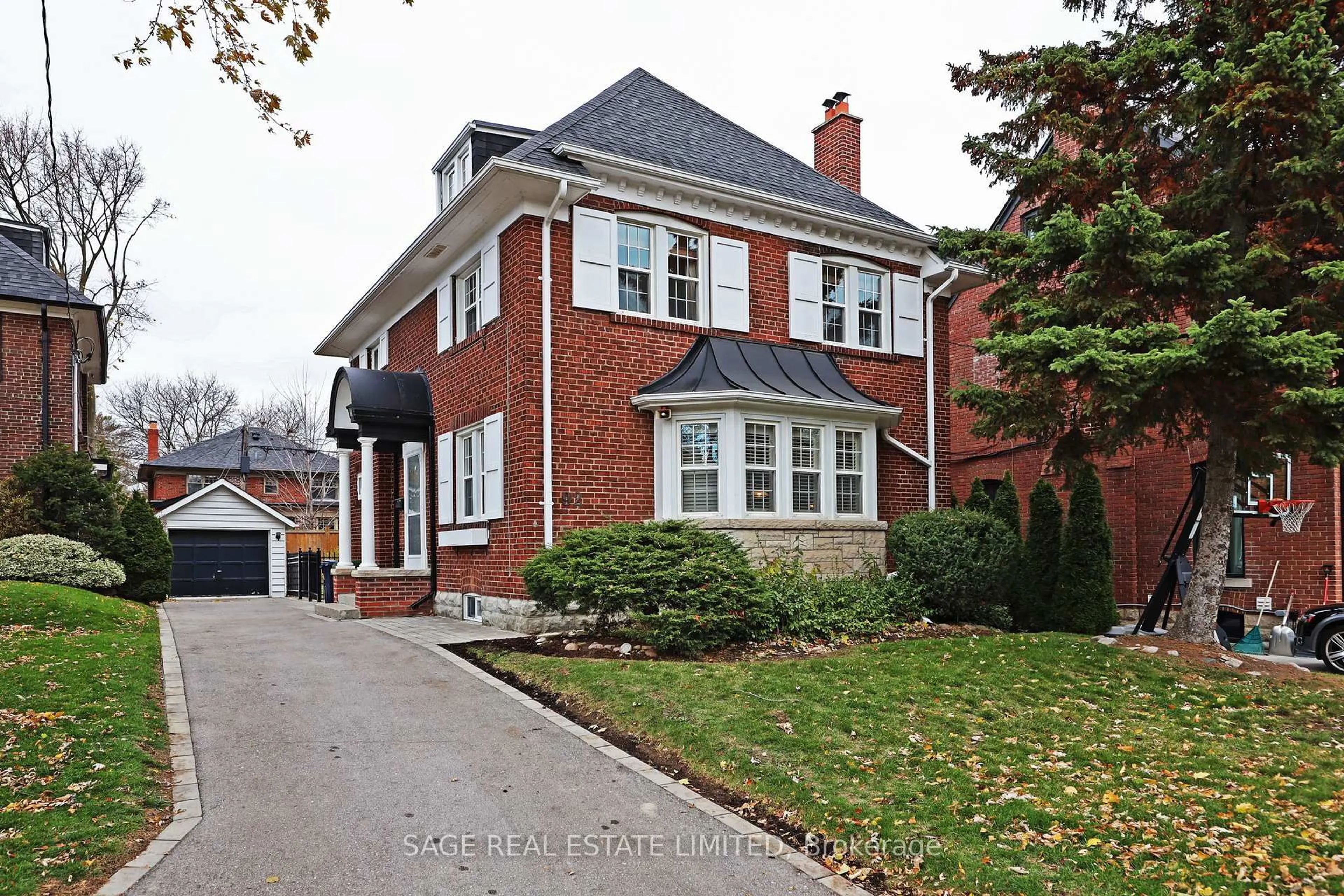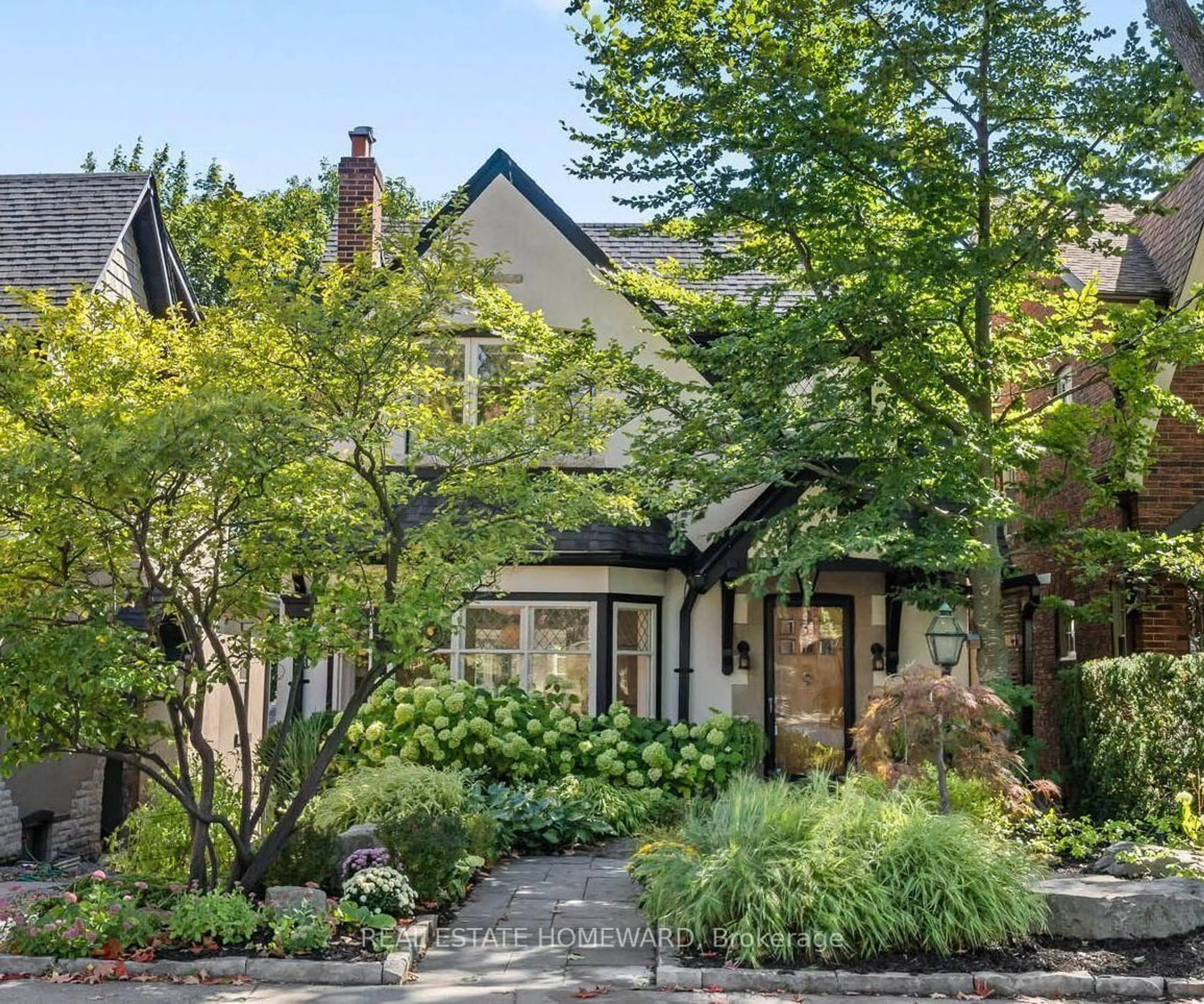This contemporary three-storey home blends architectural sophistication with family functionality in Upper Beaches most coveted pocket. The main level unfolds in light-floor-to-ceiling windows, an open-concept plan, and a European-inspired kitchen anchored by an oversized island with breakfast bar. Skylights flood the space, while a modern fireplace and integrated shelving create visual harmony. Walk out to a sunlit patio, perfect for gatherings or quiet mornings.The third floor is devoted entirely to the primary suite-a private sanctuary featuring a double-sided fireplace, heated ensuite floors, and a terrace with treetop views.The home's lower level is a city-permitted legal apartment with heated floors, full kitchen, two bedrooms, two washrooms, separate entrance, and private laundry-ideal for rental income or multi-generational living.Details include: heated front driveway (snow-melt system), multiple balconies, two kitchens plus rough-in, two furnaces, two A/Cs, three tankless water heaters, and a detached rear garage. Experience a design-led home that balances modern luxury with lasting practicality steps from great schools, Cassels and Norwood Park and Gerrard and Kingston Rd shops!
Inclusions: Washer, Dryer, Fridge, Dishwasher, Stove, Microwave, Freezer, Mirrors, Fixed Lightings
