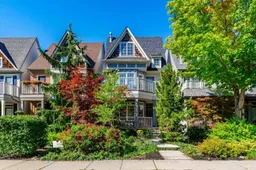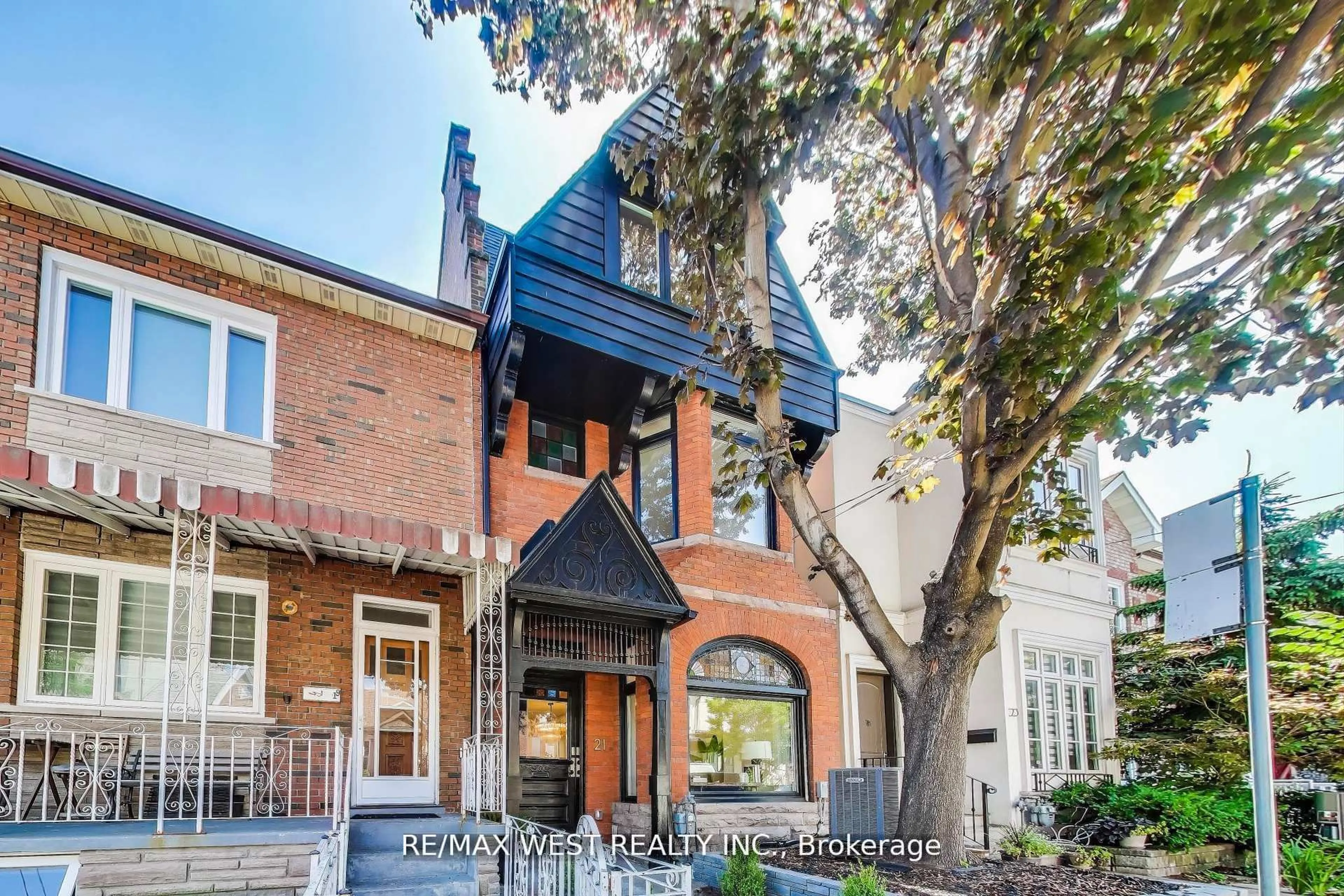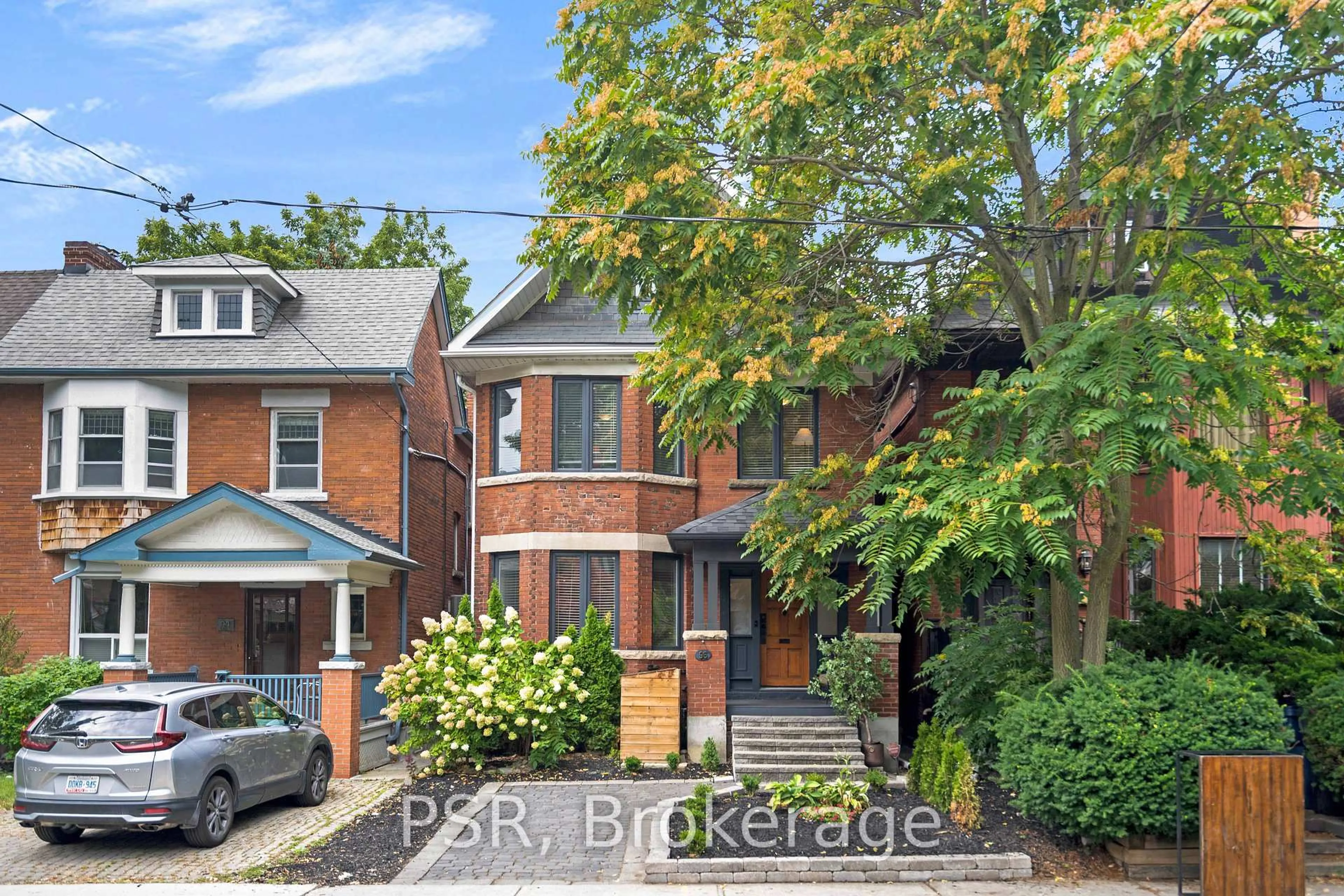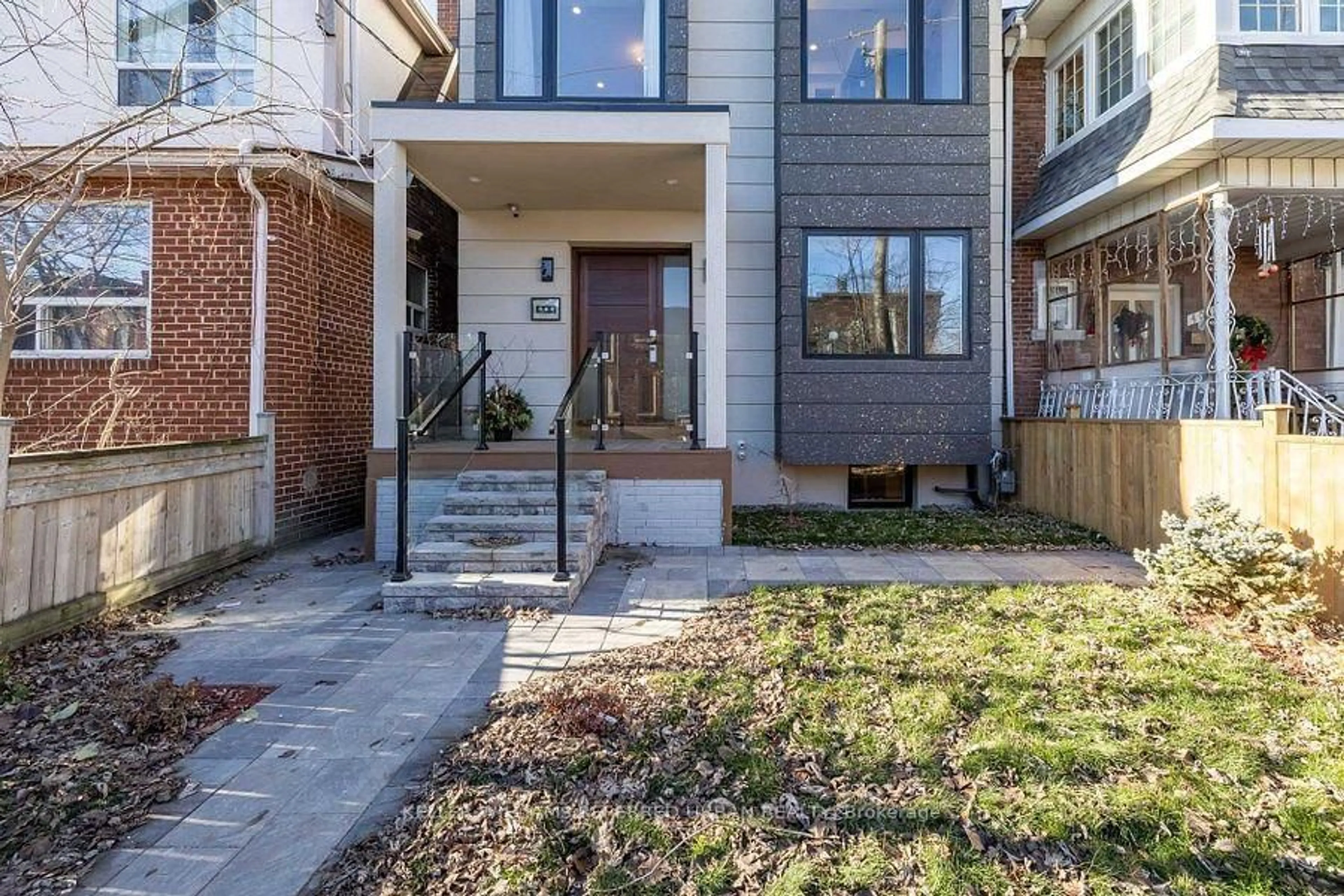Your Beach Neighbourhood Dream Location! Imagine owning a detached home with over 3,500 sq ft of total living space WITH a 2 car garage and only one minute to the beach...this family home will feel like a dream come true! Beautifully updated and with new sleek hardwood floors, this open concept kitchen space is perfect for meal prep while also being able to watch the kids play, and with a walk-out to your landscaped backyard tastefully designed for entertaining under the pergola surrounded by lush greenery. 3 large bedrooms plus one in the basement means space is never an issue. Conveniently located on the 2nd floor offers a bonus living room area for lounging and movie nights, along with a walk-out to a deck for some fresh air. Top floor primary retreat with ensuite bath, walk-in closets and a huge west-facing terrace to take in sunshine and sunsets. Smart basement features built-ins, with serving area, work-out area, a huge bedroom with bathroom and tons of storage. Designed to maximize space comfortably - you can work from home, work out, host overnight guests, backyard BBQ's and your kid's get-togethers - this home truly has it all!
Inclusions: Existing Fridge, Stove, Dishwasher, Microwave, Washer, Dryer, Existing Light Fixtures and Window Coverings
 47
47





