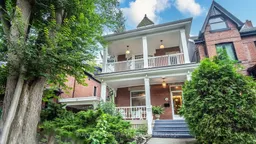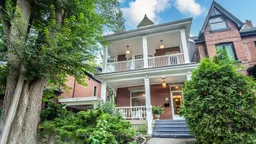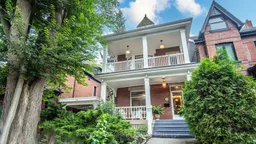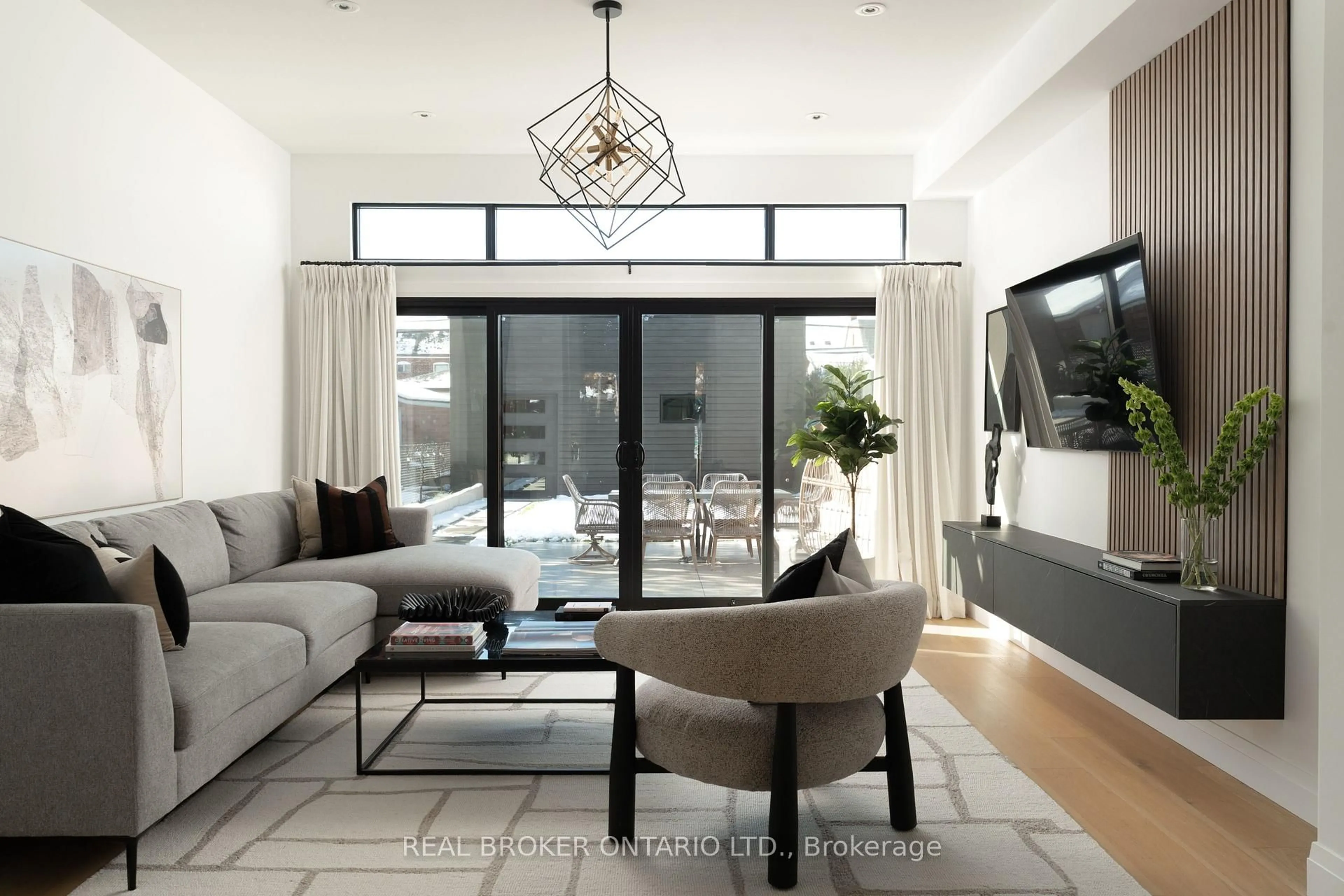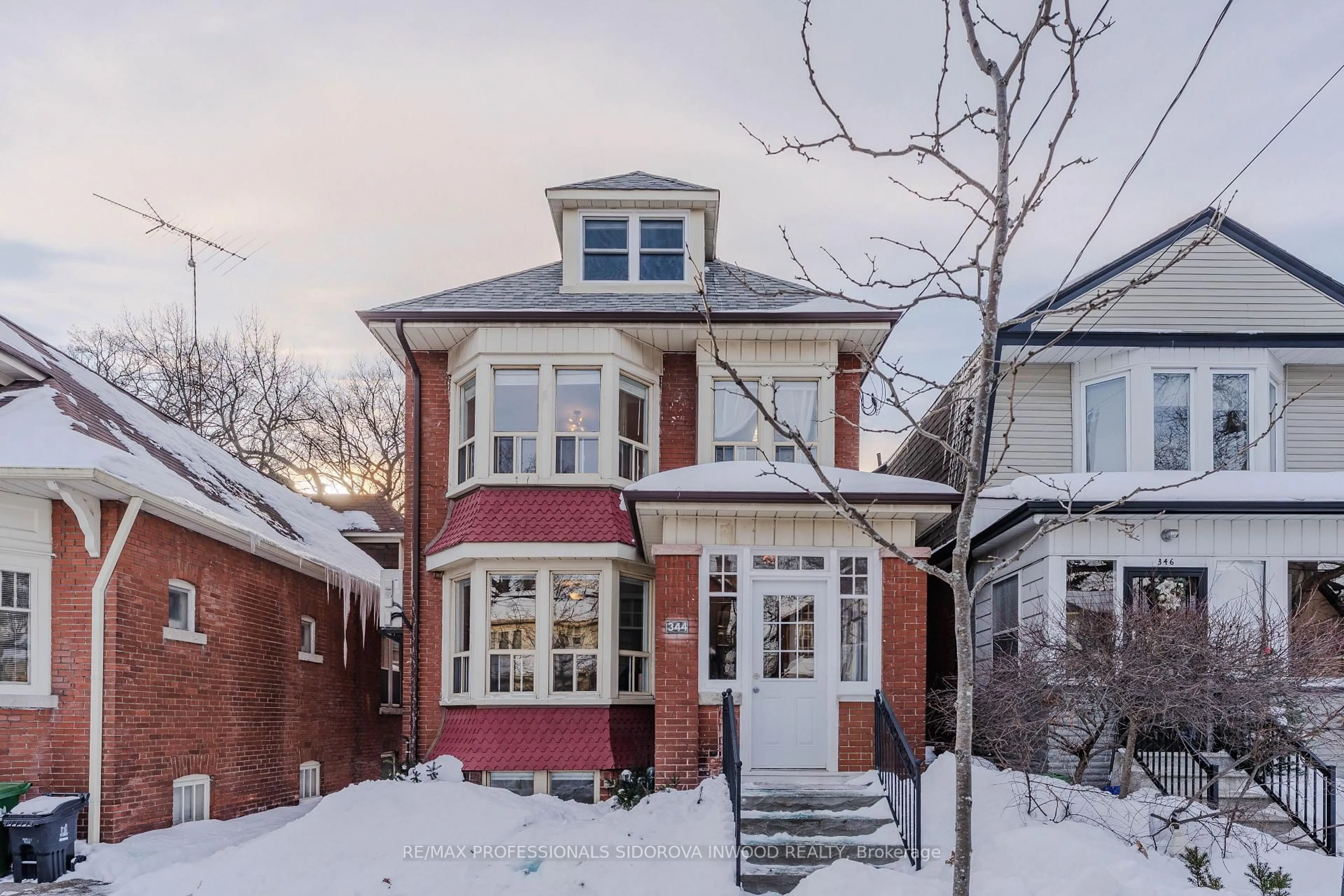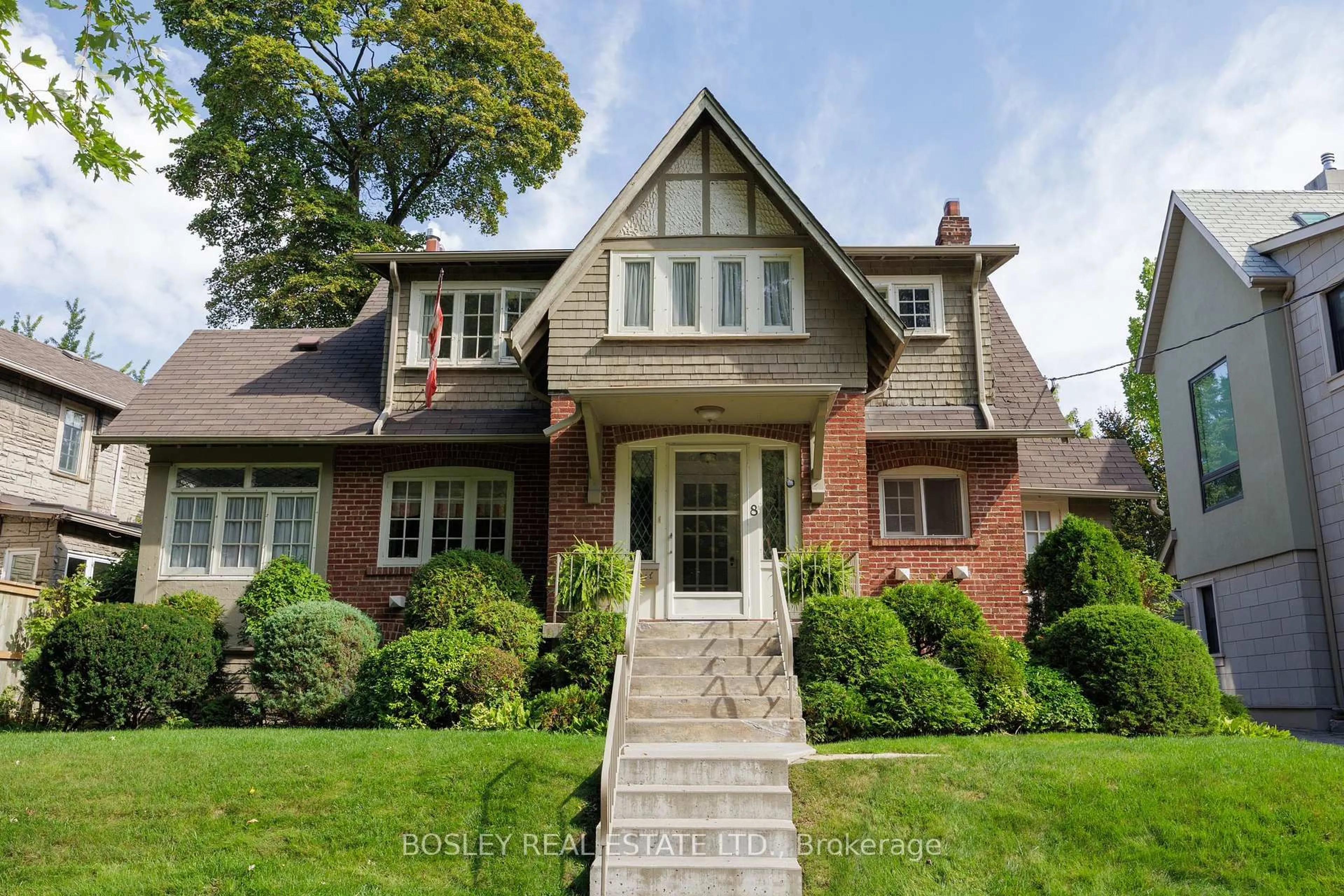LOCATION LOCATION LOCATION! Double brick & 40 foot double lot. An Edwardian Landmark on one of Leslievilles most loved tree-lined streets, this rare three-storey detached blends timeless character with exceptional flexibility. Lovingly cared for by the same owners for 45 years. It is currently configured as a Duplex with two self-contained units but could be easily converted back to a spacious Single-Family Home. From the covered front Veranda, step into elegant principal rooms featuring Crown Moldings, Original Hardwood Floors, French Doors, and Decorative & Operative Fireplaces. Sun-Filled Bay Windows overlook the Side Garden, while bright Eat-In Kitchens on both the Main and Second Floors open to private Verandas and a landscaped backyard oasis. Across all three levels you will find generous living and dining spaces, up to six Bedrooms, multiple full Baths, and a Finished Lower Level with Laundry and Storage. The property offers a Private Drive with parking for two, including a freestanding Pillared Carport. Original architectural details throughout, and exciting potential for multi-generational living, & a Laneway Suite. Steps from Queen Street E, Hideaway Park, Top-Rated Schools, Shops, Cafes, TTC and the Ontario Relief Line, with easy access to downtown and major highways, 64 Brooklyn Avenue is more than a home. It is a rare opportunity to own a timeless piece of Leslieville History.
Inclusions: Fridge x2, Stove x2, Dishwasher x1 Microwave, Washer/Dryer, All ELFs, All Window Coverings. Tv In Upper Kitchen, Armoire In 2nd Floor Living Room And Armoire In 3rd Floor Bedroom. 3 Ductless AC Units (heat pump).
