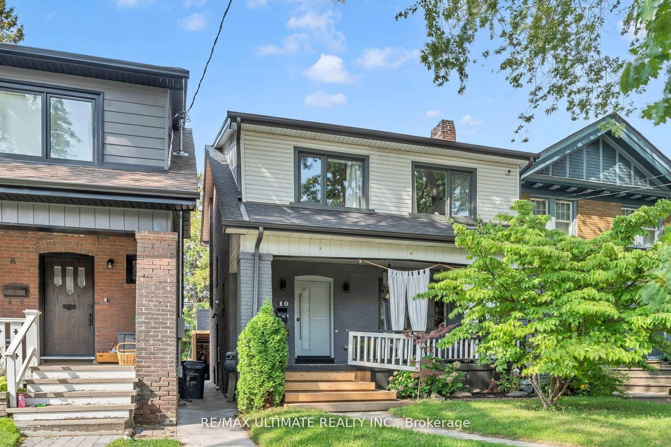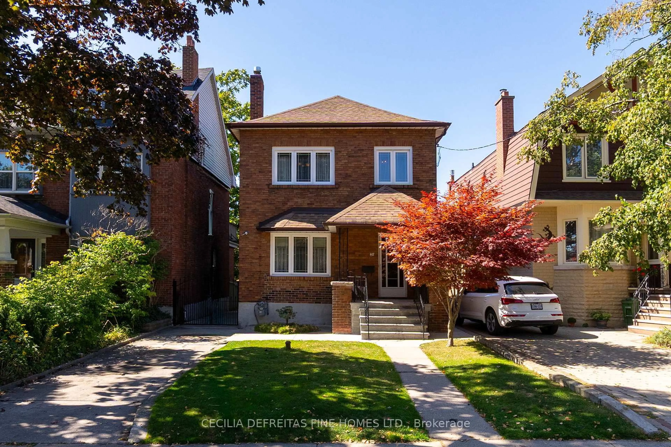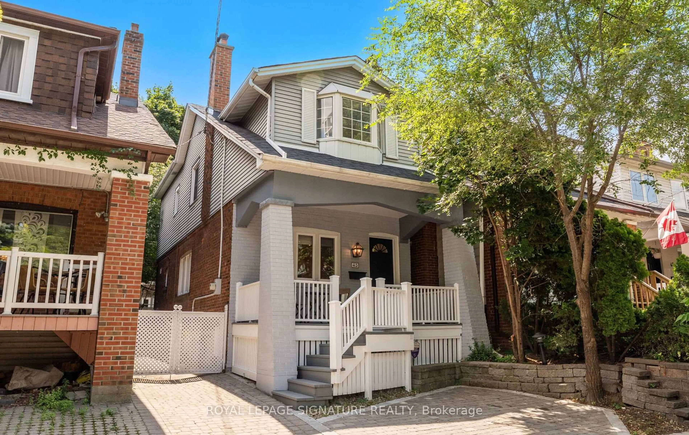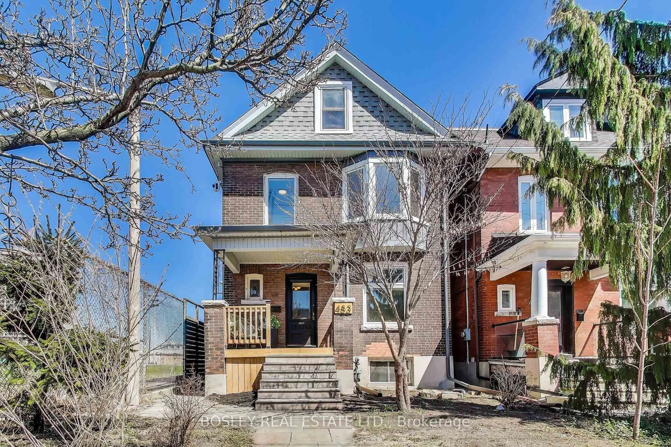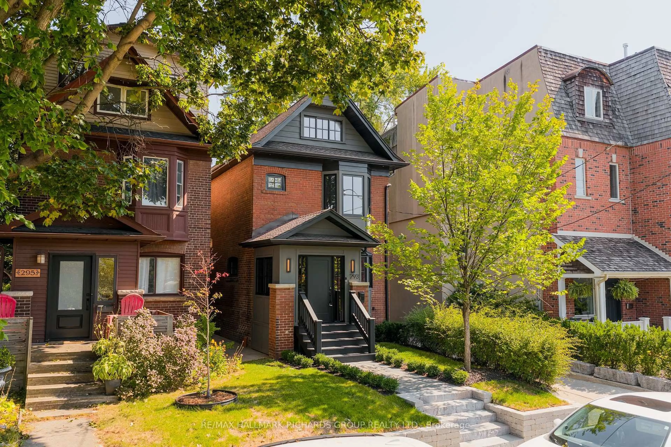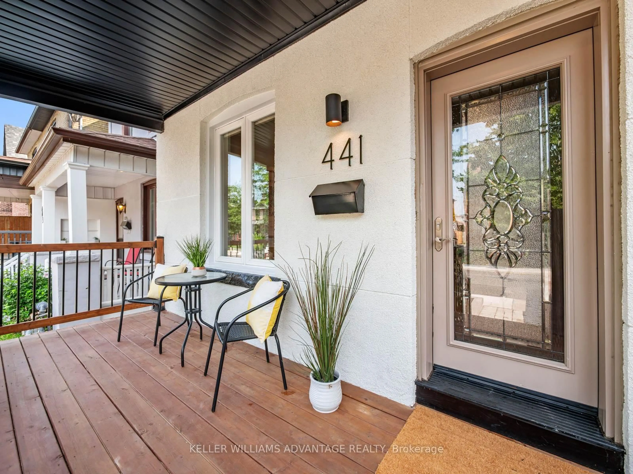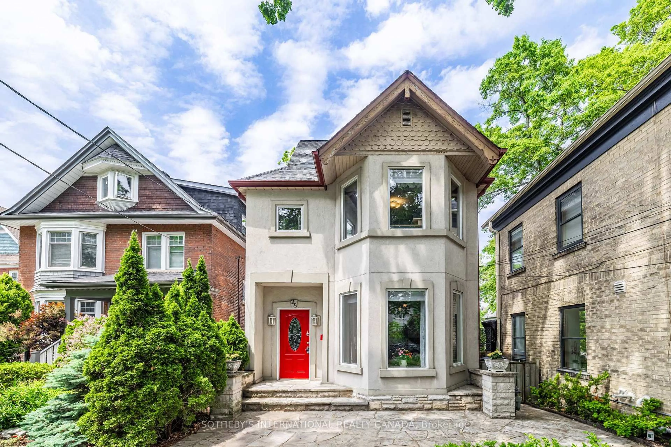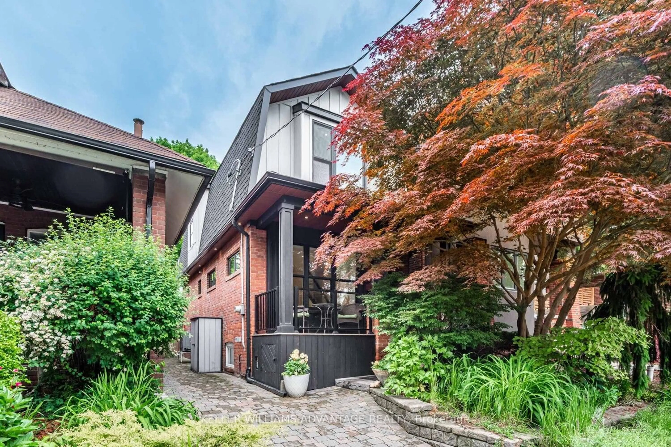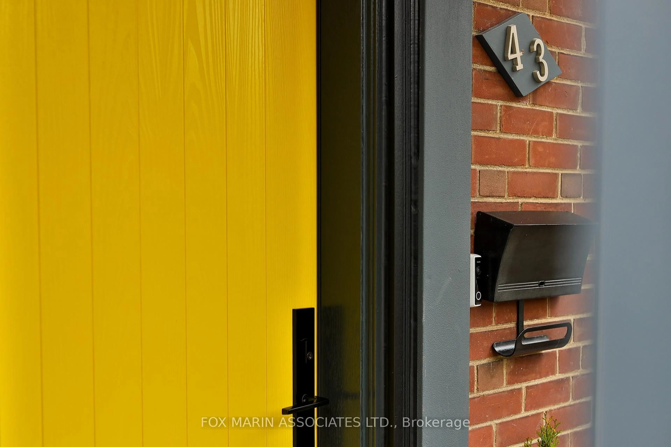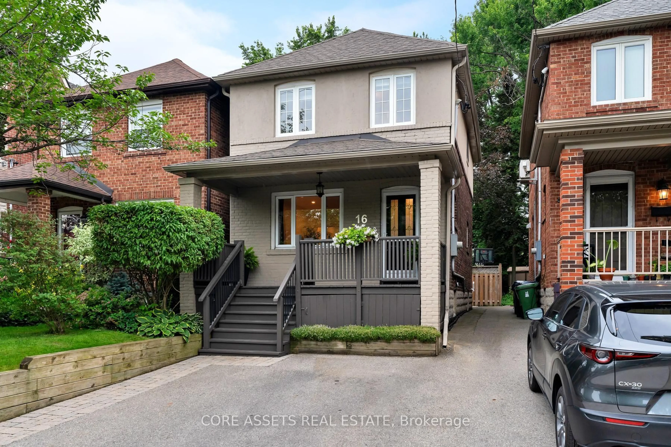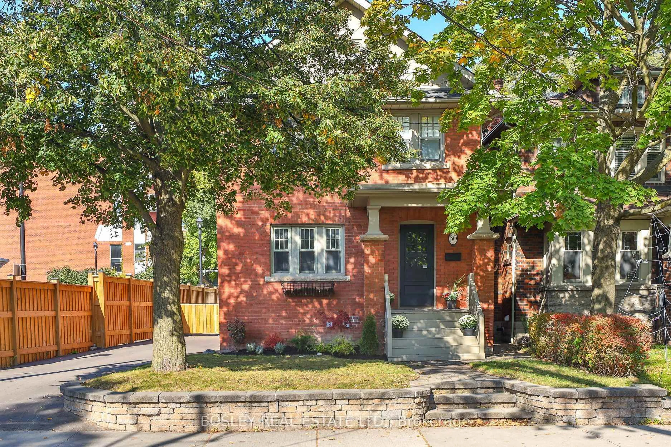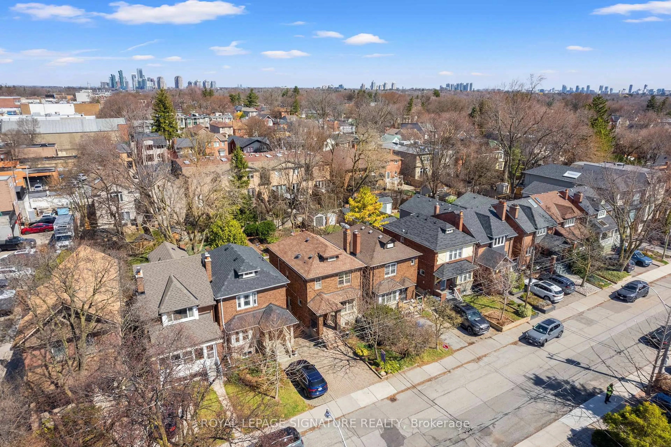Stunning Family Home In The Highly Sought-after Mount Pleasant East Neighborhood, Known For Its Top-Rated Schools! This Charming 4-bedroom, 2-bathroom Home Features A Versatile Basement, Perfect For Recreation Use Or As A Home Office Area. Thoughtfully Renovated In 2017, It Boasts A Modern Kitchen With Stainless Steel Appliances, Upgraded Flooring, Stylish Window Coverings, And A Beautifully Updated Second-floor Bathroom. Additional Home Features Include A Side Door Entrance From the Inside of the House that Leads to the Backyard, Custom Disposable Under Counter Pull-out Bins, New LED Valance Lighting In The Kitchen (2025), Upgraded Roof Insulation And Shingles (2024), Repainted Basement Bathroom (2024) and Main Floor Ceilings (2025), An Enhanced Lawn Irrigation System, And A Total of 3 Car Parking Spaces. Enjoy A Cozy, Low-Maintenance Backyard Perfect For Relaxation And Outdoor Entertainment! The Property Is Situated Just Steps From Parks, Metro Grocery Store, Banks, Public Transit, Restaurants, Church, And The Future Eglinton Crosstown LRT Set To Open in Fall 2025. This Home Is Surrounded By Many Luxury Nearby Amenities Such As The High Rated Private Granite Club, Distinctive Private Schools Such As Crescent School and Toronto French School - Canada's International School, Top #2 Ranked in Canada the Sunnybrook Health Sciences Centre, York University Glendon Campus, Easy Access To Bayview Avenue, And The DVP Highway. **EXTRAS** Stainless Steel Appliances: Gas Range Cooktop with Oven, Rangehood, Refrigerator, and Dishwasher. Clothes Washer and Dryer Machines (2023), Garage Door Opener and System, Irrigation System, Pergola, Existing Electrical Light Fixtures and Window Coverings.
Inclusions: Stainless Steel Appliances: Gas Range Cooktop with Oven, Rangehood, Refrigerator, and Dishwasher. Clothes Washer and Dryer Machines (2023), Garage Door Opener and System, Irrigation System, Pergola, Existing Electrical Light Fixtures and Window Coverings.
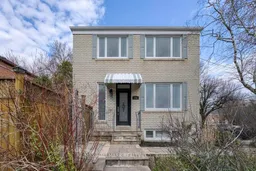 23
23

