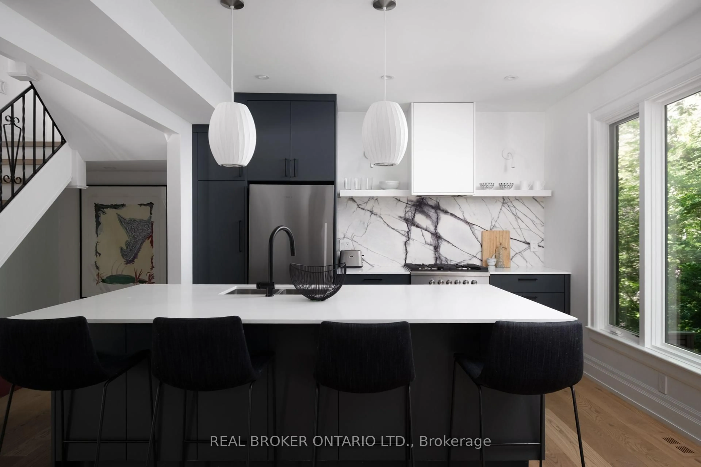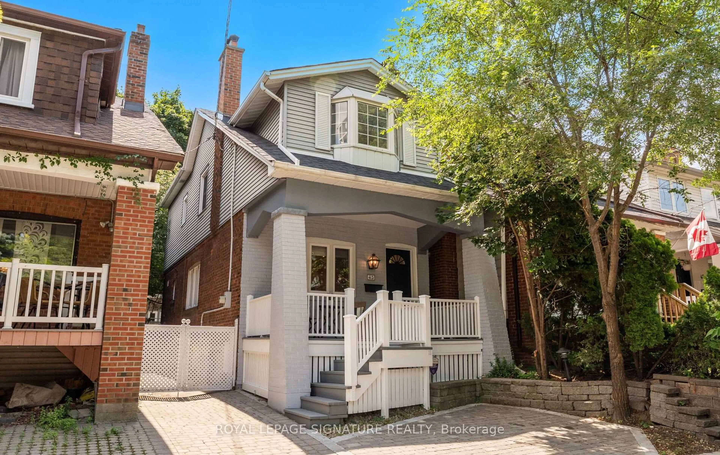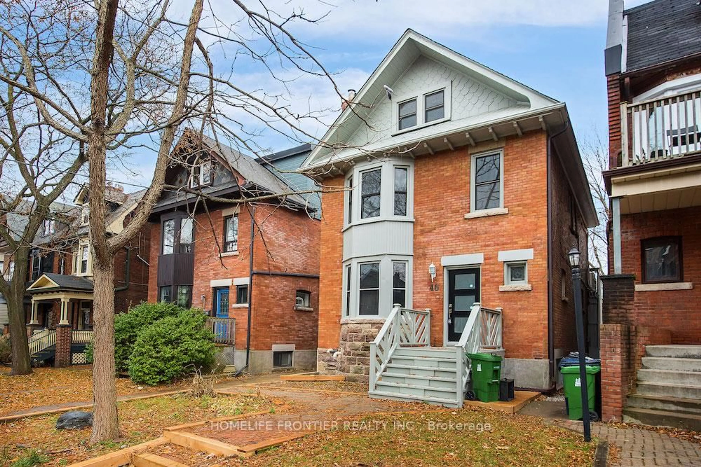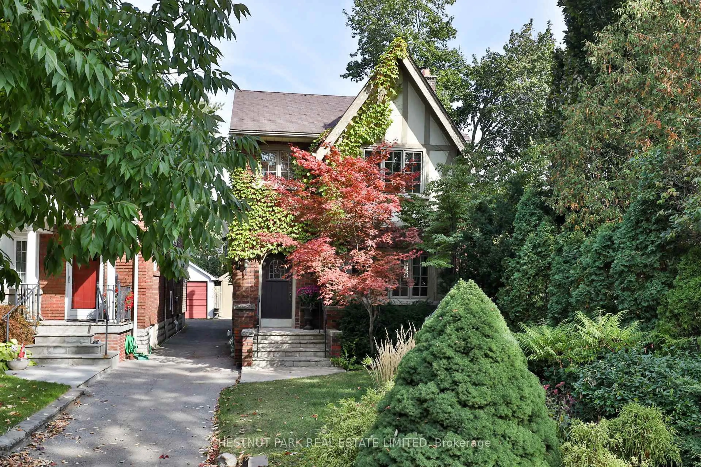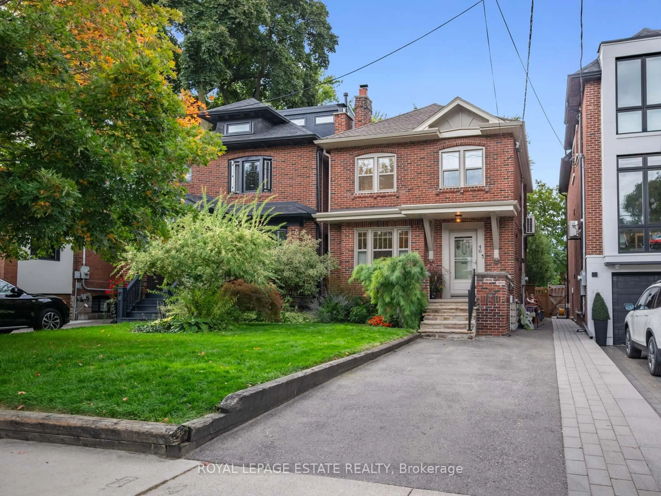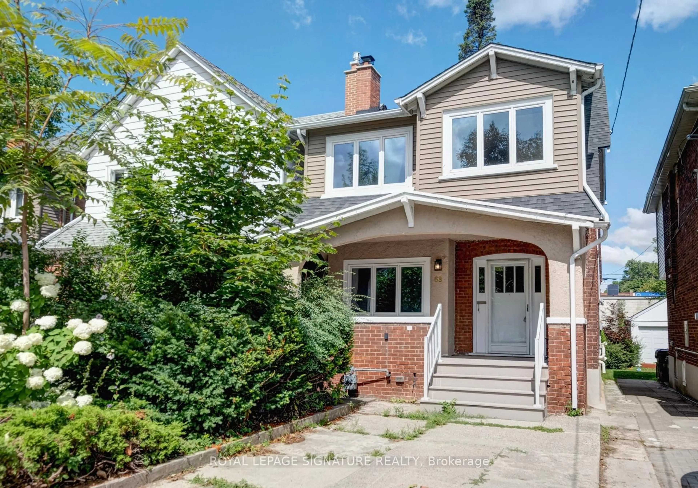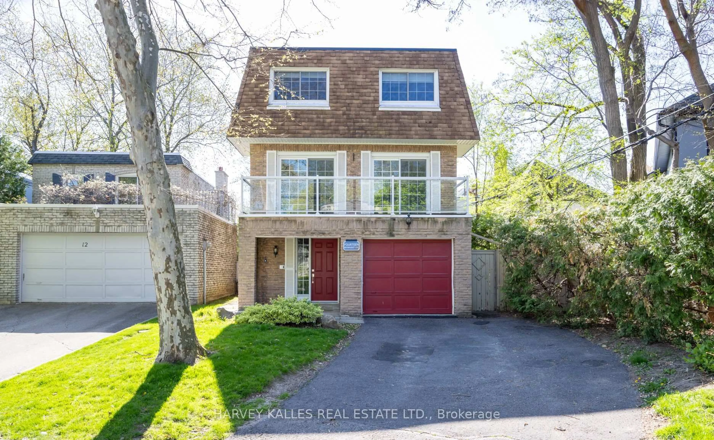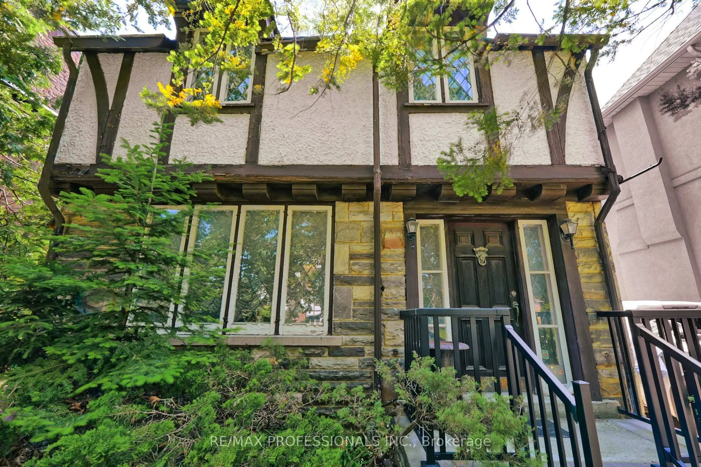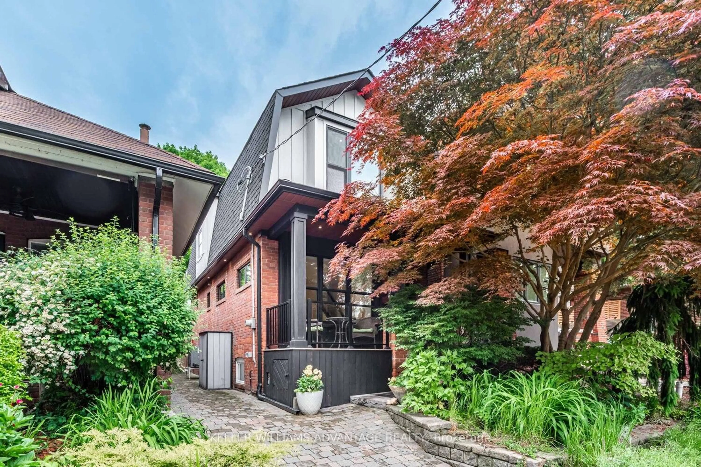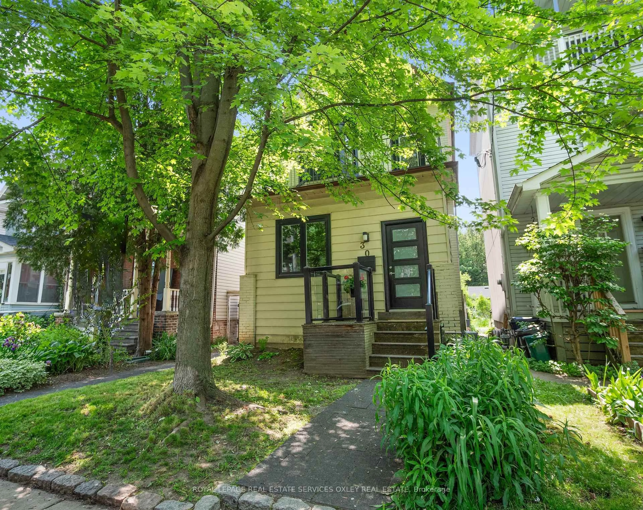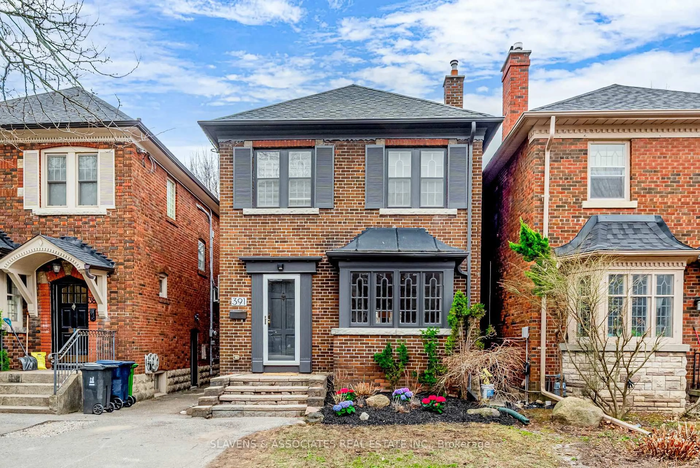Charming All-Brick Detached Home in Coveted Wanless Park. Lovingly maintained and full of character, this beautiful 2-storey all-brick home in desirable Wanless Park, offers the perfect blend of traditional charm and functional living. Featuring 3+1 bedrooms and 2 full bathrooms, this residence boasts large principal rooms and a thoughtfully designed layout ideal for families and entertainers alike. Inside, you'll find hardwood floors throughout the living/dining room and second level, with luxury vinyl in the entryway, kitchen, and finished lower level. Elegant details such as French doors, crown molding, wainscoting, and a wood-burning fireplace on the main floor bring warmth and sophistication to the space.The finished basement with a separate side entrance offers excellent potential for an in-law suite, home office or guest suite. Enjoy the walkout to a large deck from both the dining room and rear pantry area perfect for outdoor dining and entertaining. The fully landscaped backyard features lush perennial gardens, irrigation system and a detached garage with built-ins and shelving for ample storage.Additional highlights include:Front pad parking Large windows throughout for abundant natural light. Garden suite potential of up to 1,291 sq ft the largest allowable size. Proximity to top-tier schools: Bedford Park PS, Lawrence Park CI, Blessed Sacrament CS, and a central hub for elite private schools including Havergal, Crescent, Crestwood, and TFS. Steps to shops, restaurants, and other amenities, and subway. Walking distance to Rosedale Golf Club. A rare opportunity to own in one of Toronto's most family-friendly and prestigious neighbourhoods. This home combines timeless appeal with modern convenience ready for your next chapter.
Inclusions: Fridge, stove, dishwasher, washer, dryer, built in dual temperature wine fridge, upright freezer, all electrical light fixtures, all window coverings, built ins and shelving in garage, Shelving in cold storage, Central vac and accessories, BBQ, bench and flower urns in back yard, storage container in garage. Patio furniture on back deck.
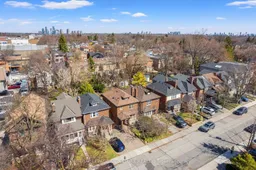 46
46

