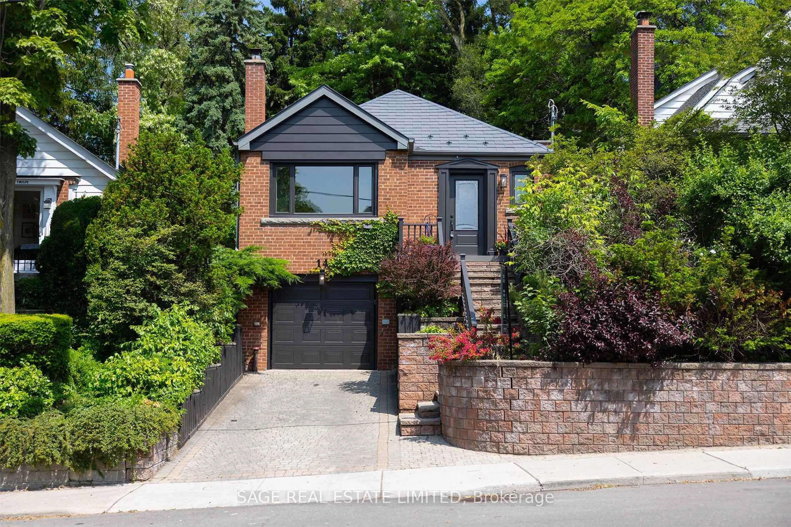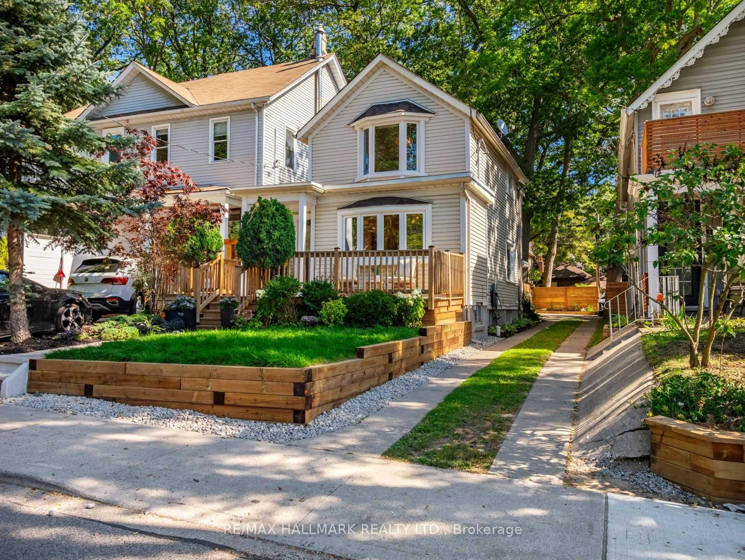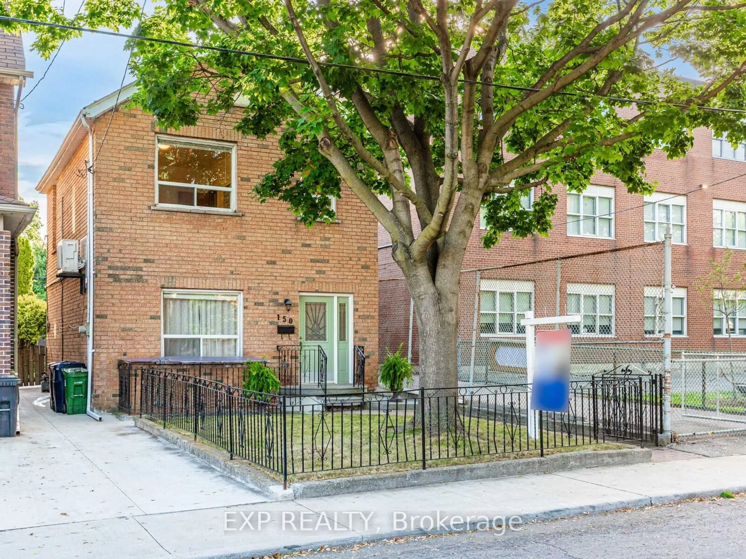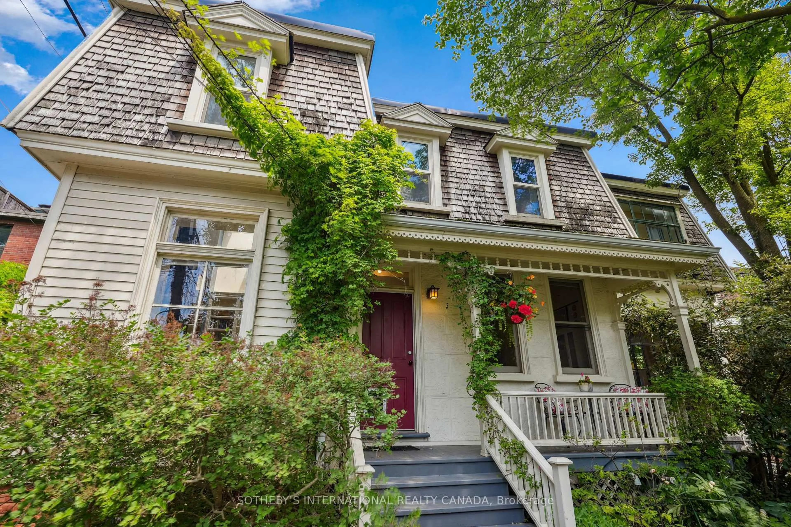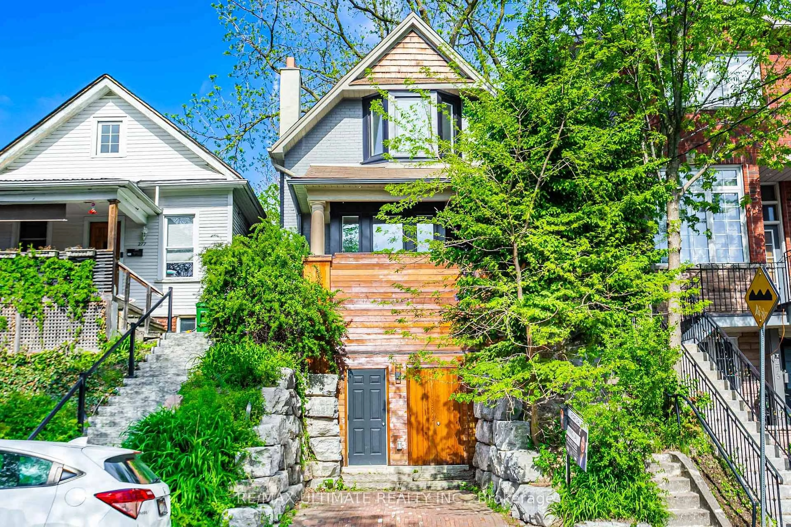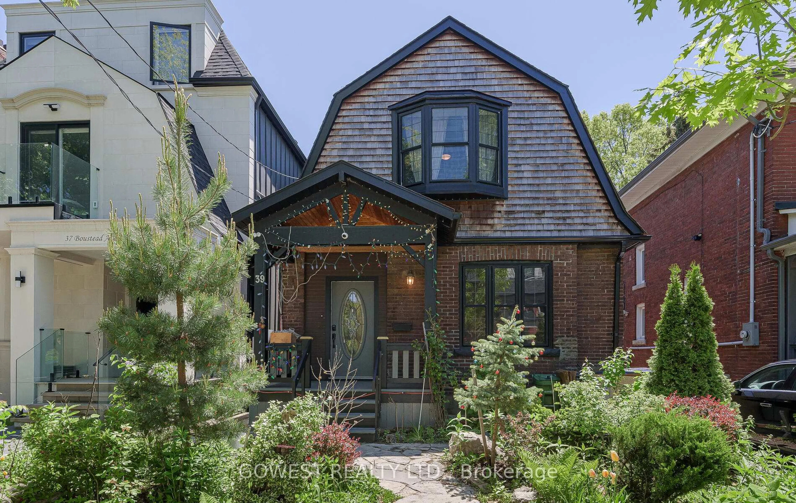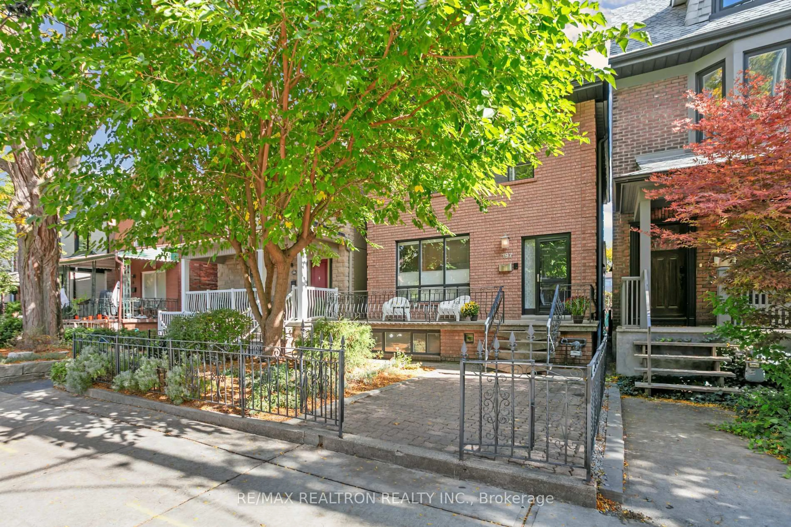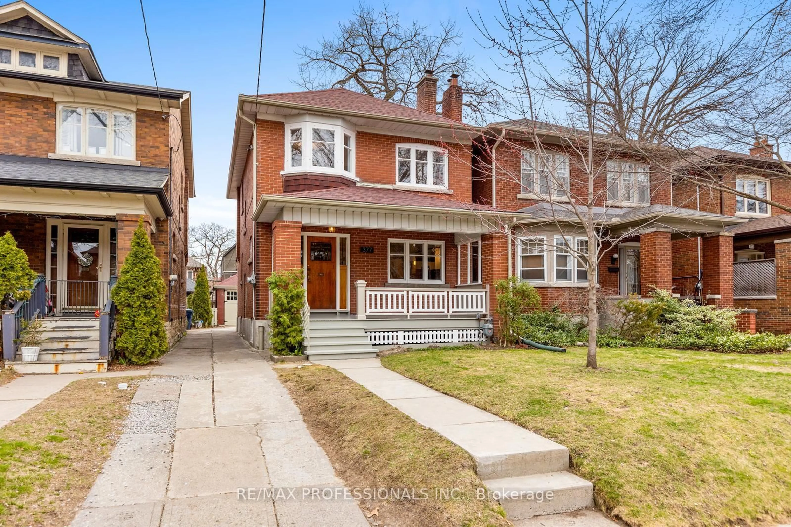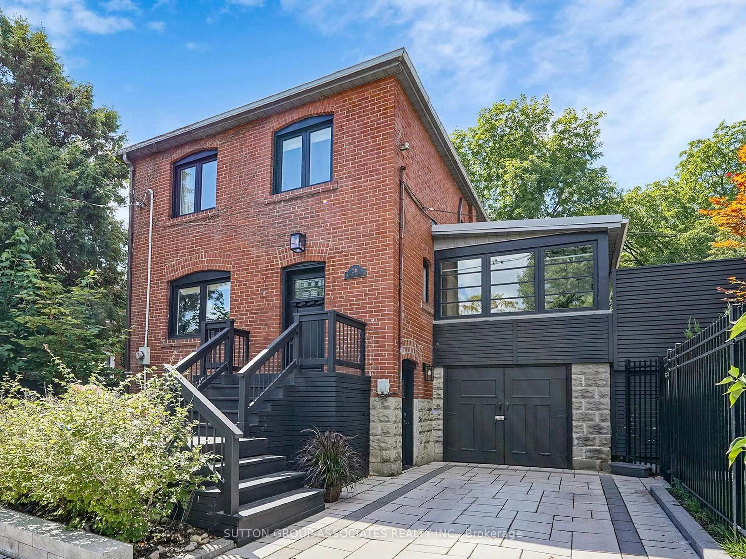A Serene Japanese Maple Welcomes you at 3 Edgewood Gardens, A Full, Top Down, Renovated (2021) Architectural Showpiece in a Rarely-Available, Upper Beach Pocket Stroll down Edgewood to see why its comfort and charm are so sought after. Designed with architectural reverence, no details were spared in this truly warm & inviting home. The meeting place is a stunning family room & kitchen with floor to ceiling Marvin Elevate sliding door windows leading to the exterior backyard Oasis. Polished concrete hydraulic heated floors w a Stuv Quebec wood burning fireplace. An Entertainers dream, a kitchen that would be the envy of any chef includes Natural Quartzite Stone Countertops w leather finish. Fisher & Paykel Gas Range & Oven w 5 burners, griddle, dual ovens w slow cooker w bread proof function. Fridgidaire Professional 33 column Fridge & Freezer. Julien undermount farmhouse sink w walnut accessories. Emtek hardware. Central vacuum sweep inlet in kitchen. Dual zone Wine fridge. The dining area table opens up to easily seat 10+ comfortably offering a wonderful space for Family meals. 3 large bedrooms all include custom built-in closets & desks. Rear bedroom opening to a large sun soaked private terrace, welcoming the morning sunrise. Fully finished basement w luxurious four-piece bath adds to the homes efficient use of space. Backyard w multiple entertaining spaces w extensive new decking, wired for hot tub/sauna. FEATURES include: Electric Vehicle Port. Engineered Hardwood floors throughout. New Marvin Wood interior/fibreglass interior Windows throughout, custom front door. Custom built-in cabinetry throughout the entire home. Polished concrete heated floors in family room/basement. Central Vac on all 3 floors, Gas lines for backyard BBQ, pizza oven +top deck fire pit. Glass railings on decks. Close to The Beach, Leslieville, Gerrard St, Parks, shops, The Core, 24hr TTC & much more... Top-Rated Schools, Bowmore Jr/Sr Public School & Riverdale. Video available.
Inclusions: All Appliances. Furnace (3yrs), Transferable Enercare Complete Home Warranty and Maintenance Program - Grandfathered in. Takes care of ALL home mechanics. Home Inspection available.
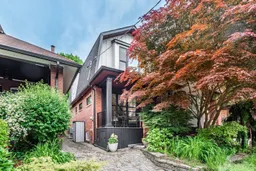 34
34

