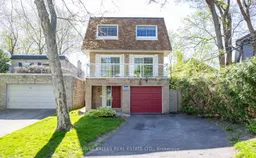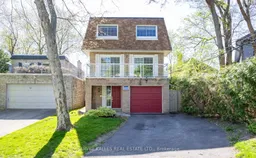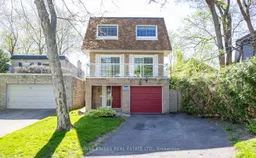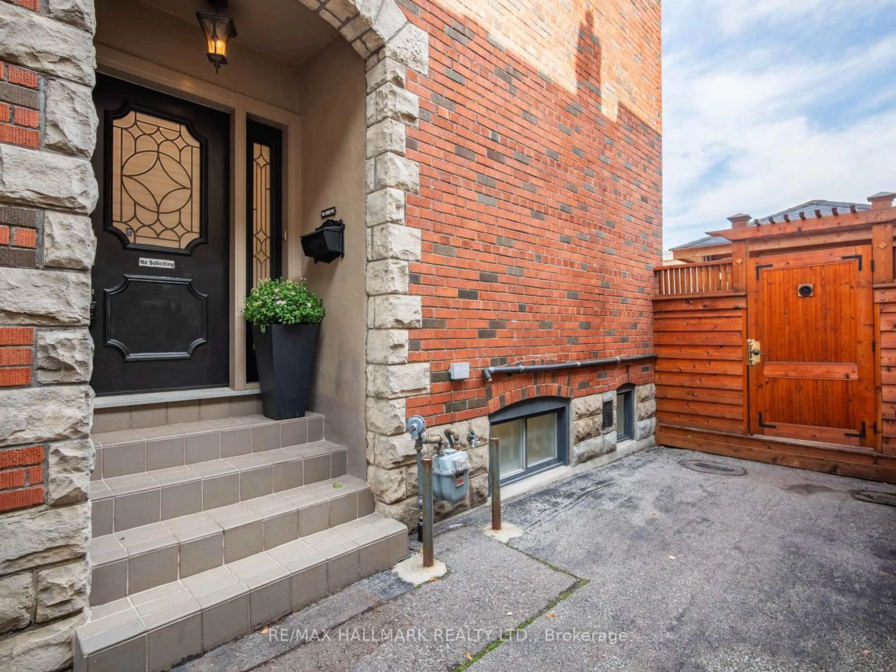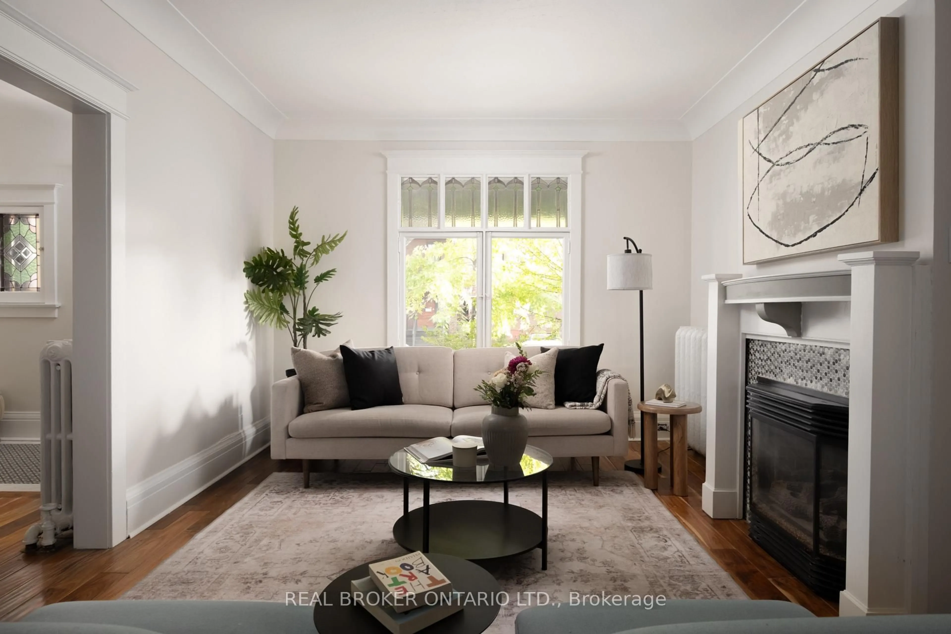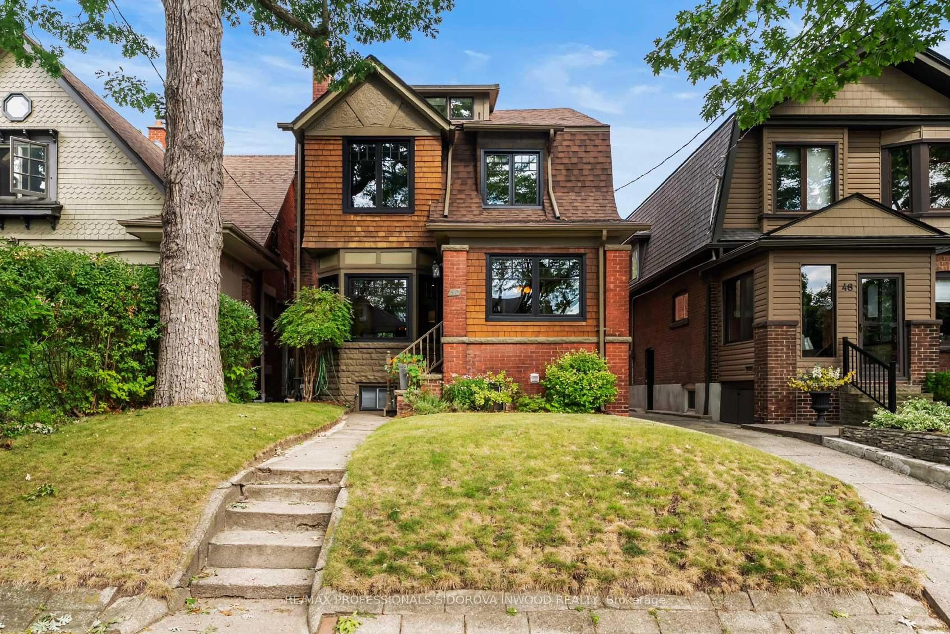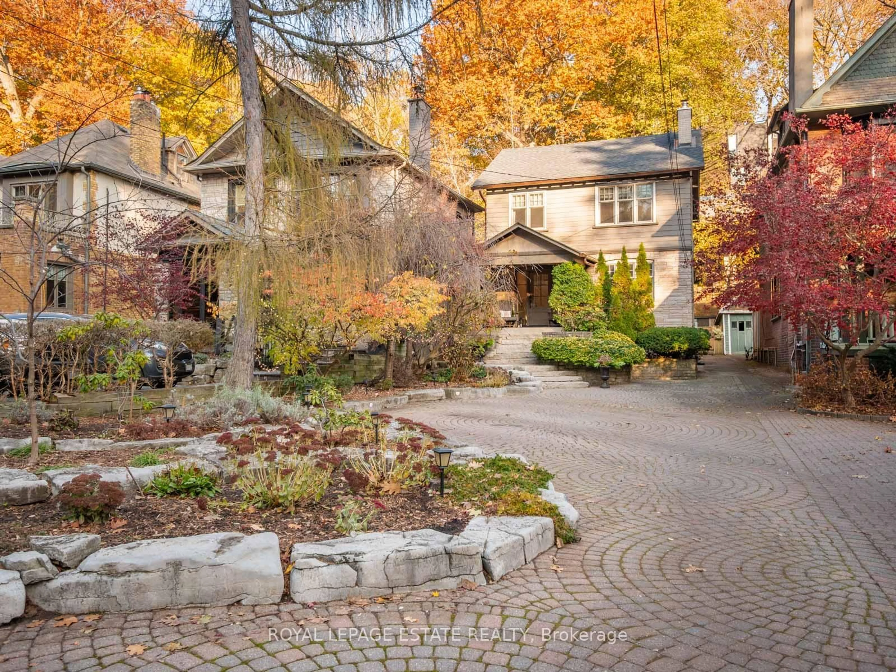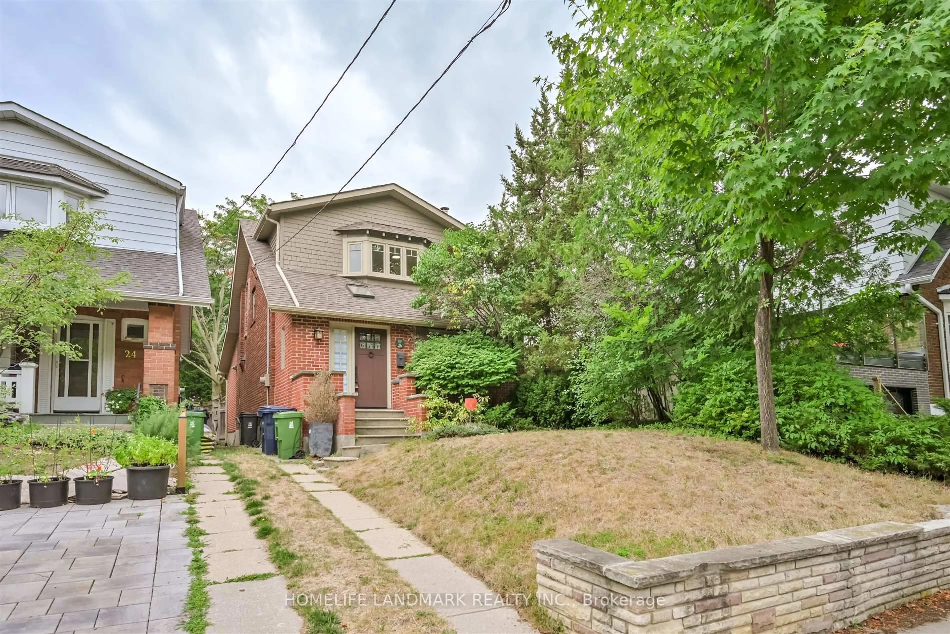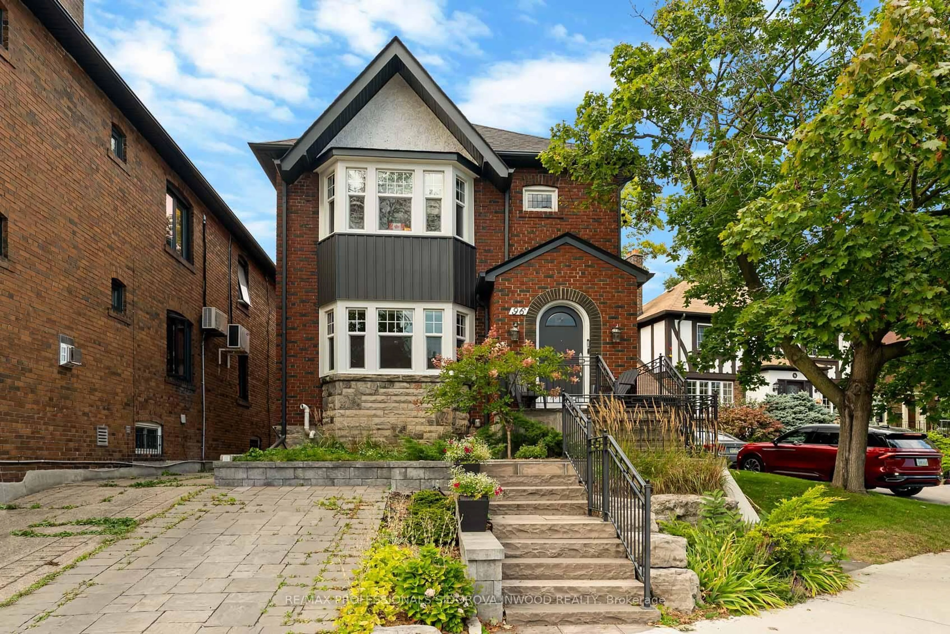A complete transformation in the heart of Midtown Toronto welcome to 14 Brynhurst Court. Tucked away on a rarely offered cul-de-sac just steps from the vibrant energy of Yonge Street, this fully renovated 3-bedroom, 4-bathroom freehold home offers the best of both worlds: peaceful family living in a prime urban location. Set on an extra-deep 25' x 130' lot, the home has been meticulously redesigned from top to bottom over the past three years. With approximately 1,834 Sq. Ft. of total finished space, it features a sleek new kitchen with quartz surfaces and premium appliances, stylishly reimagined bathrooms, custom built-ins, and thoughtful upgrades throughout. The sunlit second level offers open-concept living and dining with walkouts to a full-width balcony perfect for entertaining. Upstairs, the serene primary suite boasts a spa-inspired ensuite and bespoke closets, while two additional bedrooms share a beautifully appointed family bath. The main level offers a cozy family room with a fireplace and custom built-ins, laundry/utility area, and walkout to a private, fenced backyard. This turnkey property also features a built-in garage, private driveway, updated mechanicals, and elegant finishes throughout. Located in a top school district (Blythwood Junior Public School & North Toronto Collegiate Institute), with easy access to TTC, parks, and every amenity imaginable. A rare opportunity to own a fully renovated home on a child-friendly court in one of Toronto's most sought-after neighbourhoods where luxury, lifestyle, and location align.
Inclusions: Bosch panelled fridge/freezer, Bosch panelled dishwasher, KitchenAid stainless steel gas range, built-in microwave, stainless steel exhaust fan, Whirlpool washer & dryer, all existing window coverings including roller blinds, all electric light fixtures, built-in custom cabinetry and organizers, central vacuum & equipment, Keeprite high-efficiency furnace, AprilAire humidifier, owned Kheem tankless hot water heater, LiftMaster automatic garage door opener & remotes, central air conditioning, and exterior light fixtures.
