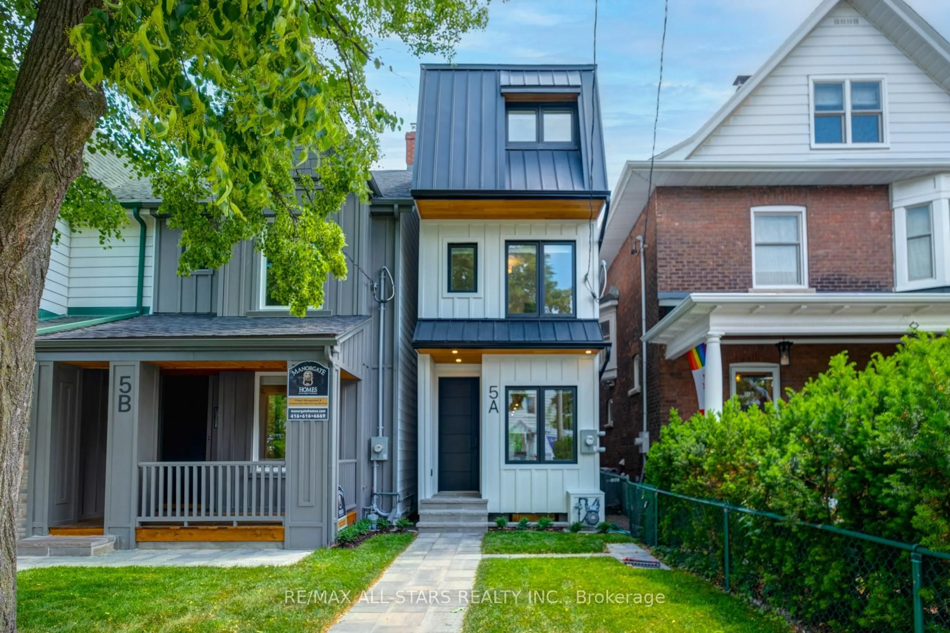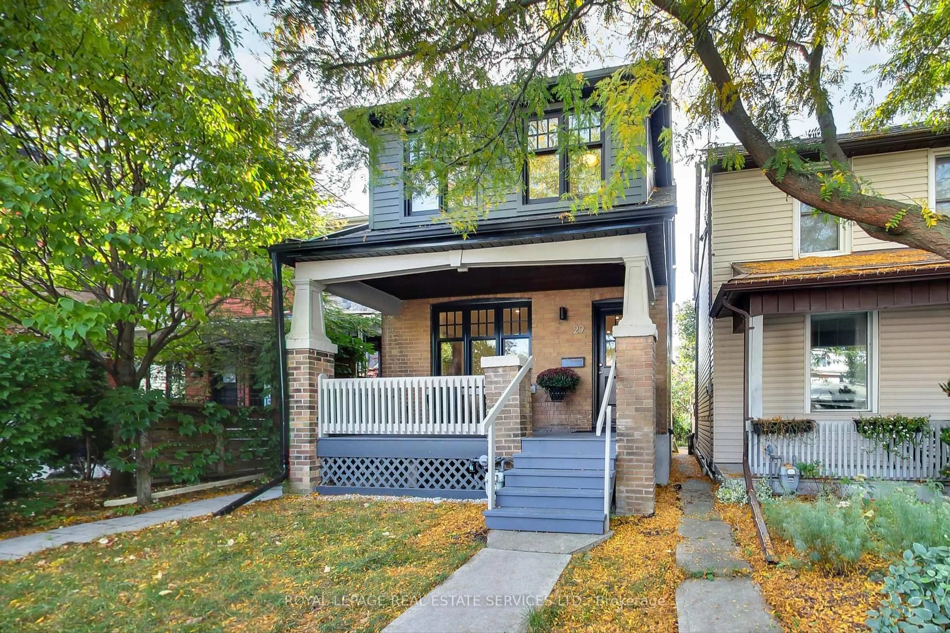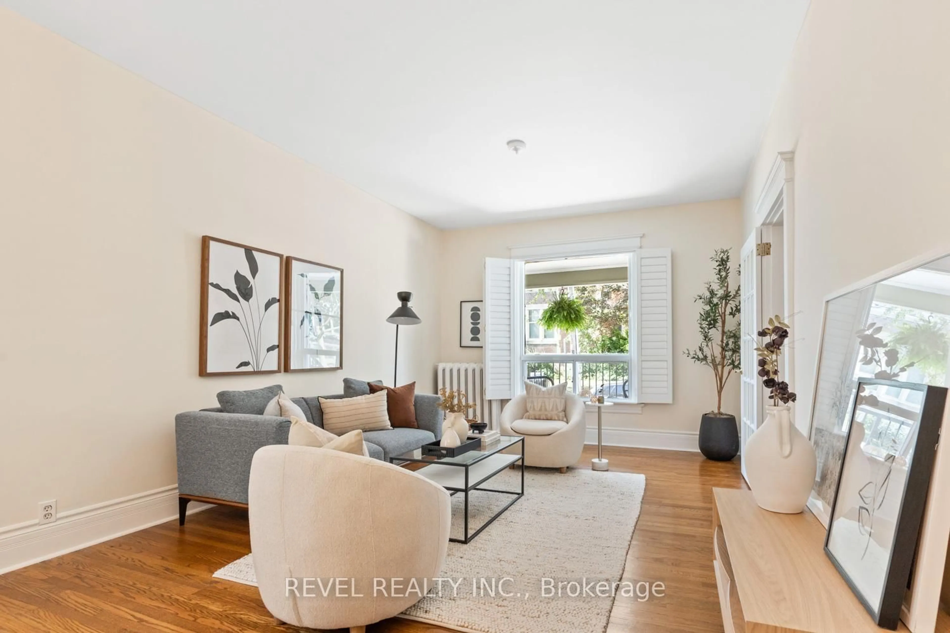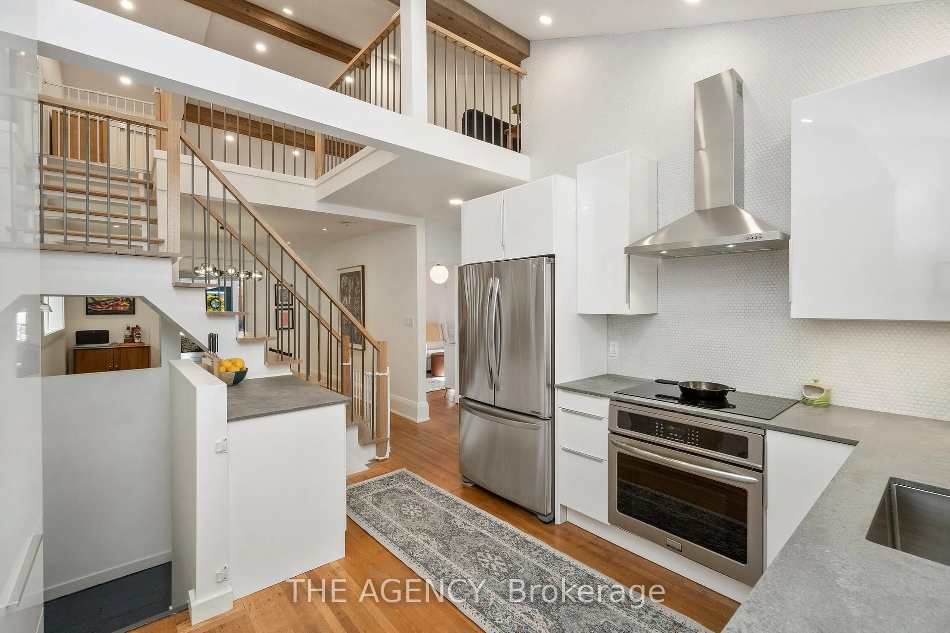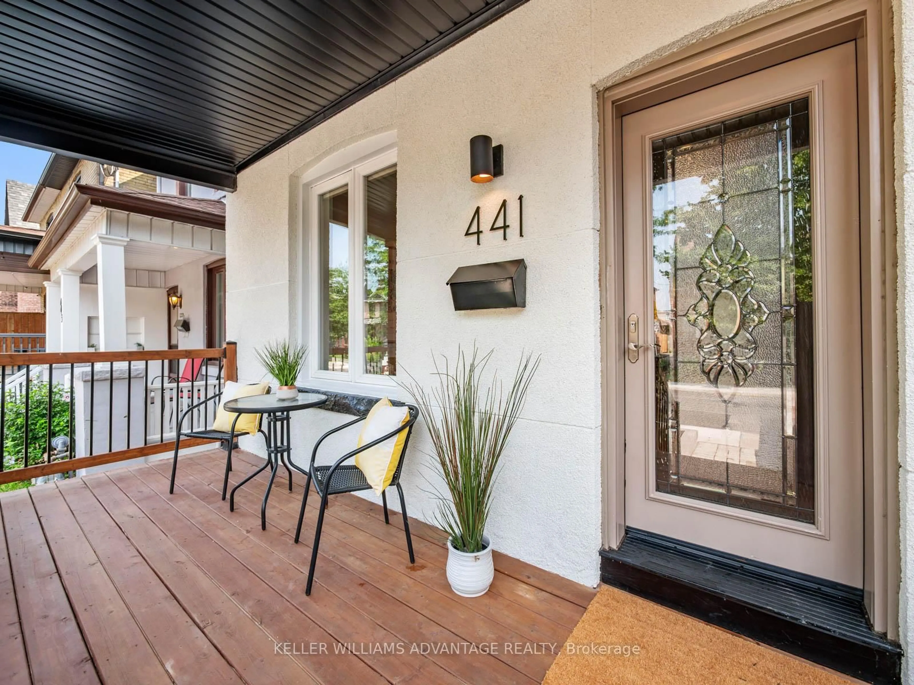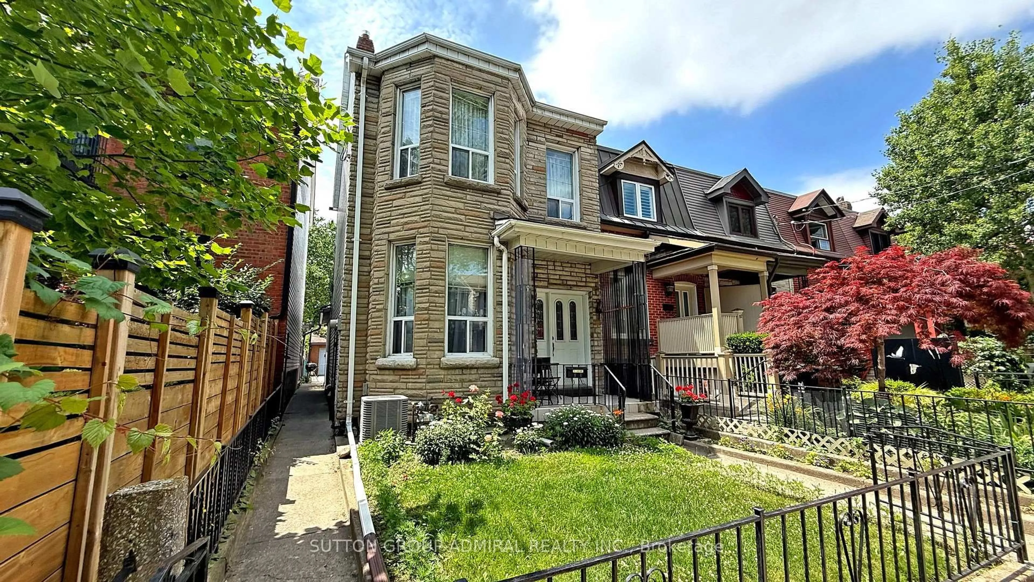Who Needs A Cottage? Live The Beaches' Lifestyle Full Time, This Is The Detached House That Makes It Possible. With Legal Two-Car Parking (Yes, Really!) & A Setting That Feels Worlds Away, 101 Neville Is That Beach-Vibe Home That Feels Like A Hug. Sitting On A Quiet Cul-De-Sac (Insert: The Kids All Playing) Under Towering Trees, The Street Feels Distinctly Suburban - Yet You're Only A Five-Minute Walk To The Beach. On Summer Afternoons, You Can Sometimes Hear The Jet Skis Out On The Water. The Surrounding Gardens & Mature Canopy Make It Easy To Forget You're Still In The City. Inside, West-Facing Rooms Glow Every Afternoon As The Sun Pours Across The Floors, Climbs The Walls, & Drifts From Room To Room. It's The Kind Of Natural Light That Makes You Exhale The Second You Walk In. Especially As Your Porch Welcomes You After A Long Day. The Home Has Been Thoughtfully Updated: Extended Backyard Deck For True Outdoor Living, New Front Door, Rebuilt Fireplace W/ Open Log Fire & Custom Built-Ins (The Cozy Factor Is Real), Family Room Built-Ins (We Have A Main-Floor Family Room), New Furnace & AC (2020), New Dishwasher, Insulation Upgraded From R15 to R60 (Hugely Improving Efficiency,) Backwater Valve, Brick Chimney Replaced. With Room To Play In Both The Front & Back Yards, The Property Feels Like A Little Country-Road Destination. Warmth Truly Lives In These Walls. Balmy Beach School. Steps To The Street Car, The Lake & Queen Street.
Inclusions: Please see Schedule B
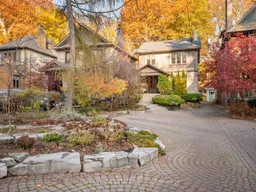 43
43

