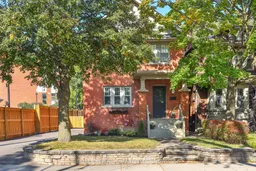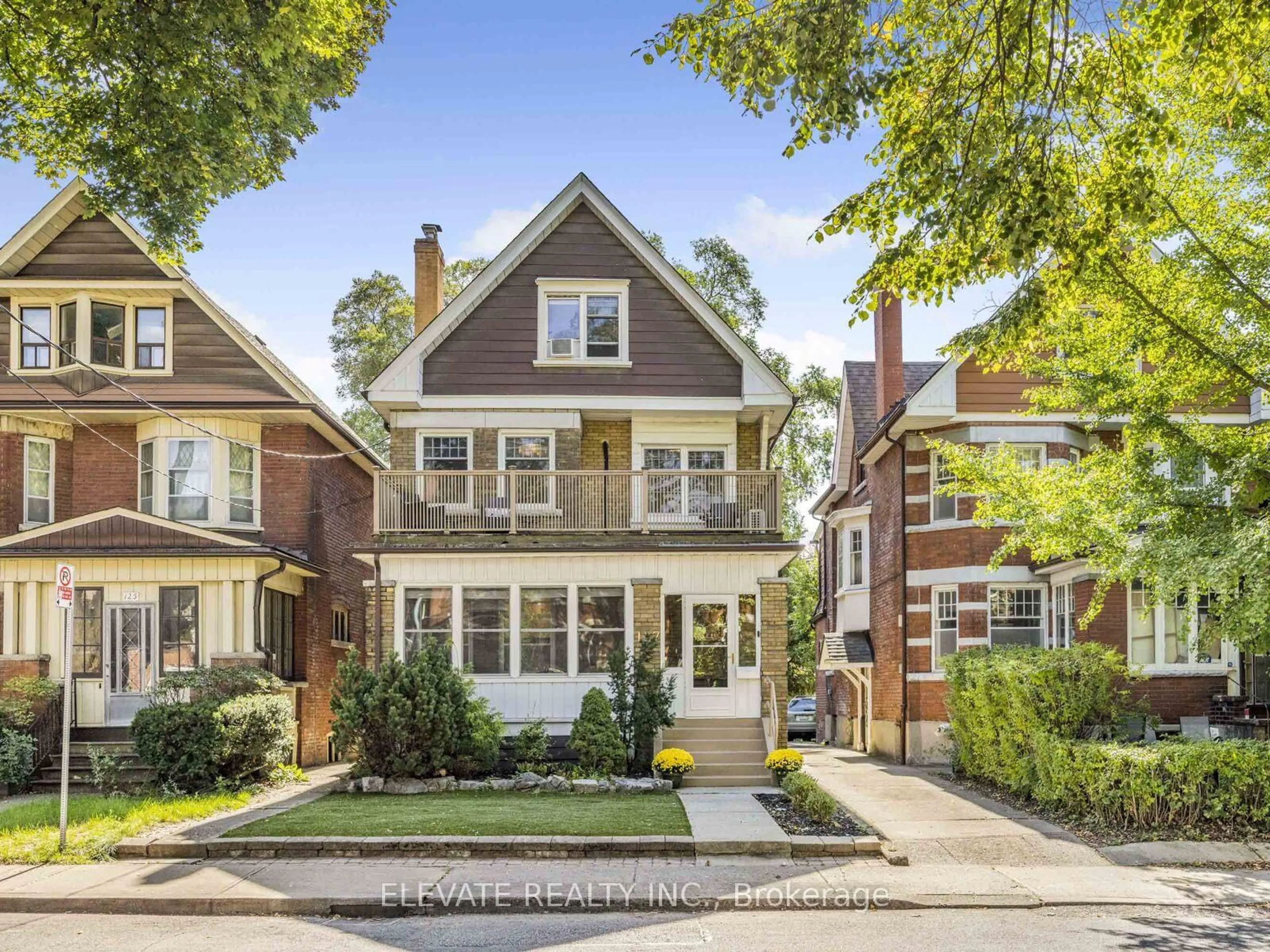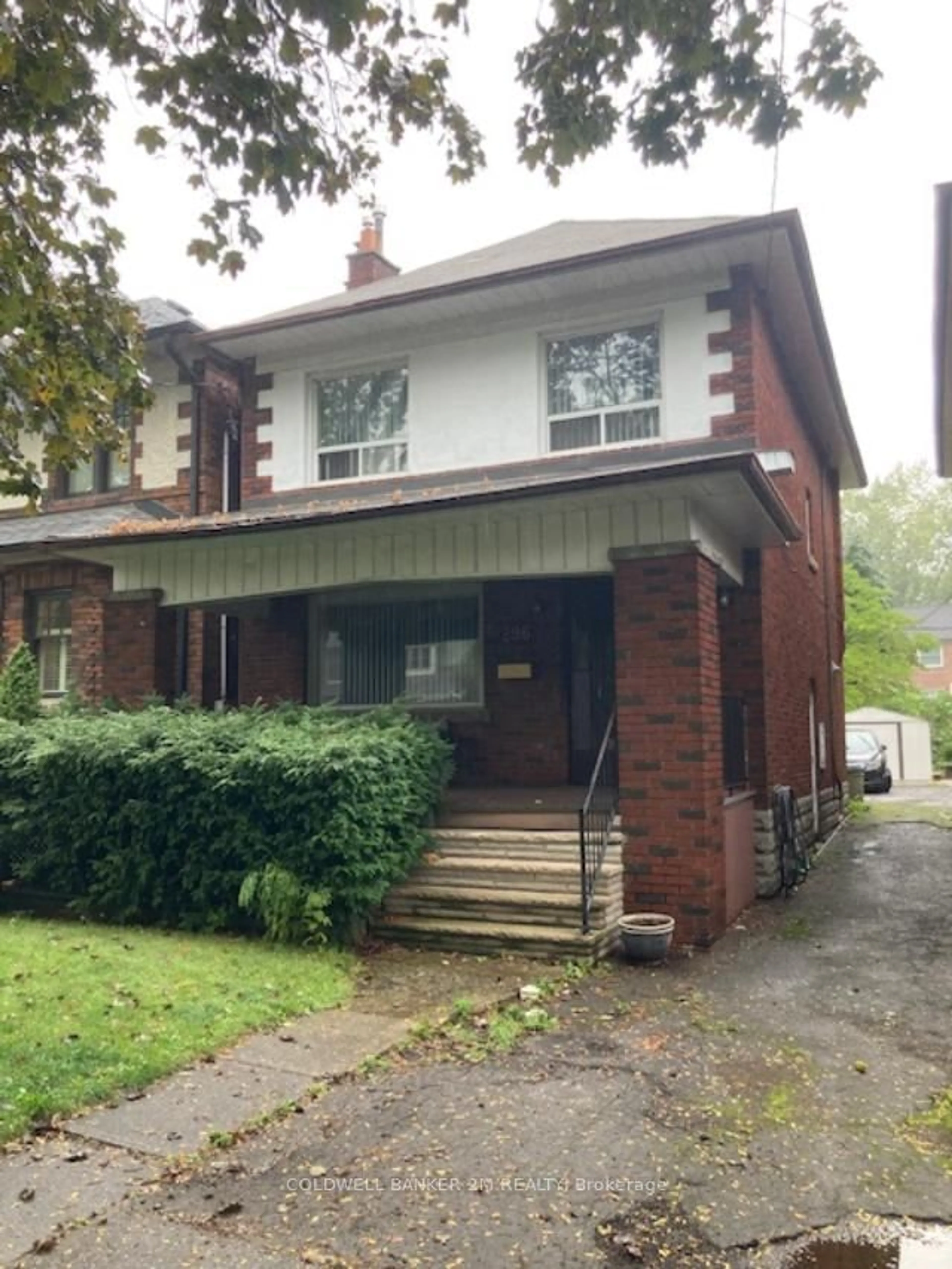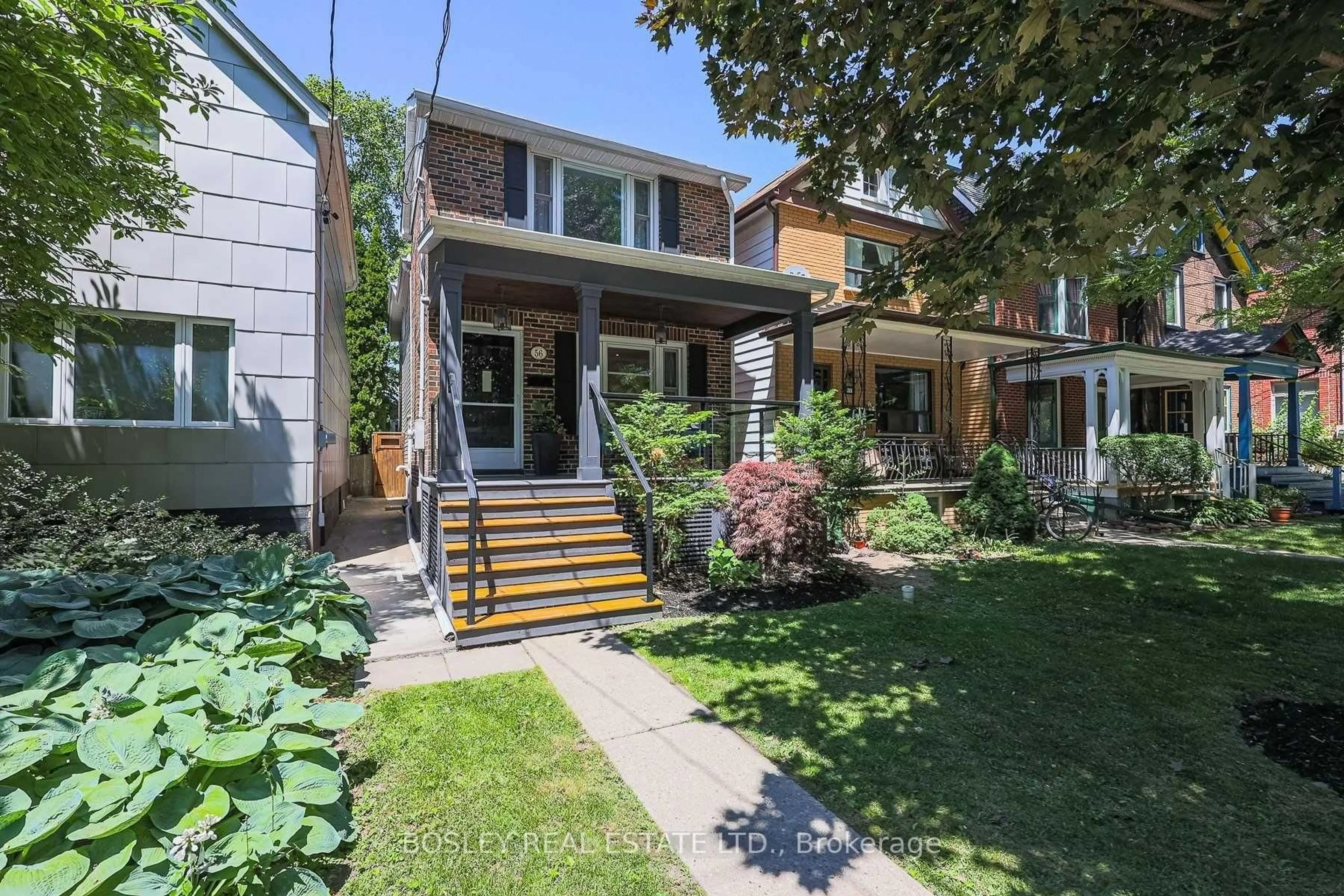Stately Wanless Park 4 bdrm det home renod without losing its charm, decorative stained glass windows in the living room & a gas fireplace for those intimate evenings in or while entertaining friends. There's the wood burning fireplace in the family rm for game nights by a crackling fire while looking out the windows all around this great rm and with a w/out to the garden for entertaining in summer. The whole house is freshly painted inside (2025) & out (2024). The primary bdrm has double closets and several windows letting in the light from the south. The 2nd bdrm is also south facing and the back bdrms face the garden each with a walk-out where the new owners could build a large terrace to enjoy breakfast outdoors. With the basement this home boasts 2479 SF of living space and with the above ground windows thruout it doesn't feel like a basement. The bsmt was totally renod in 2018 to add a large nanny's suite (or teen kingdom) with sep entrance. This bdrm includes a Murphy bed frame, a 3PC bathroom and is big enough for a sitting area/home office too. The Rec Rm is huge and boasts wall-to-wall cabinetry for all your family's board games & audio/video equipment. The new laundry room boasts a built-in folding station & lots of cabinetry to help make laundry a breeze. There's a wonderful det garage in the back with an extra long private drive paved in 2024 and a fully fenced backyard for the kids & family pet to enjoy. The roof is new from 2020 and the hi-efficiency furnace from 2018. Don't miss this opportunity to get into Wanless Park for its active community, its family spirit and its top tier schools including Bedford Park and Blythwood Jr. And the walkability to the services, the shops and restos on Yonge St north of Lawence is phenomenal. Plan for 2nd floor was for a large master bedroom, ensuite, walk-in etc as there is a foundation with footing in the basement.
Inclusions: Fridge, Stove, Hood Range, Dishwasher, Microwave, Stainless Steel Whirlpool Washer & Dryer (bsmt). 2 Stainless Steel Bar Fridges (bsmt). Murphy Bedframe (bsmt no mattress, All window Coverings in Place. All Electrical Light Fixtures. High Efficiency Furnace (2018). Patio Furniture Included. Note: Wood Burning Fireplace has not been WETT inspected - Sold As Is.








