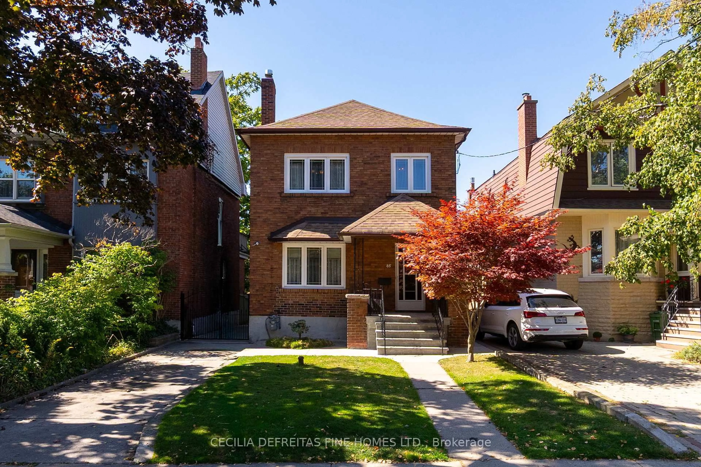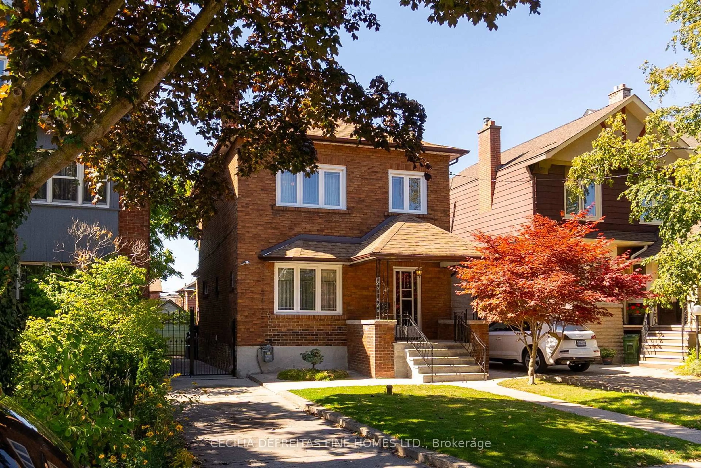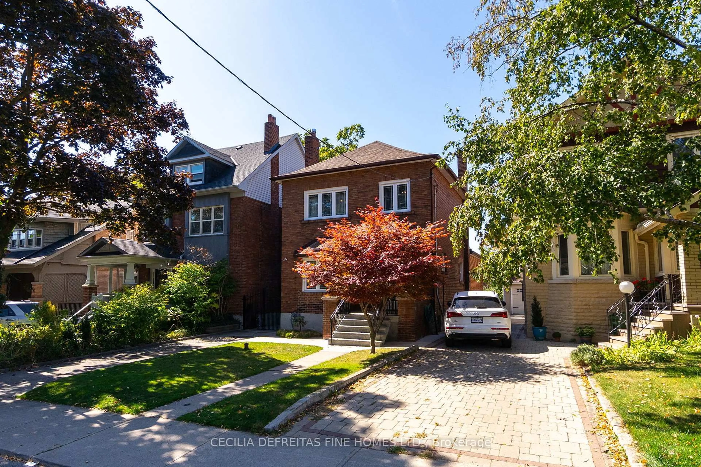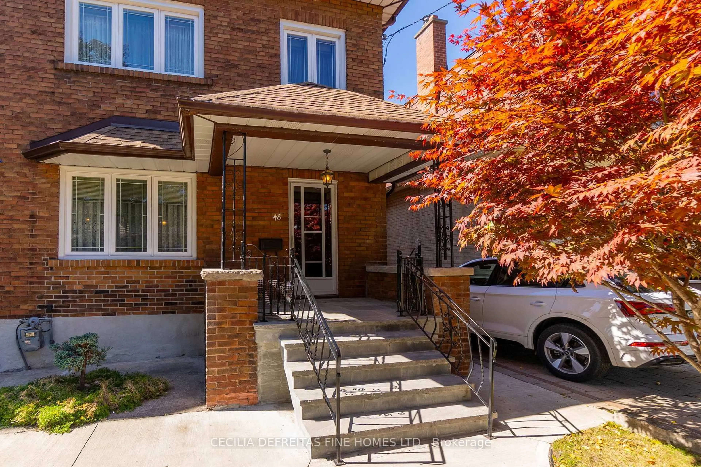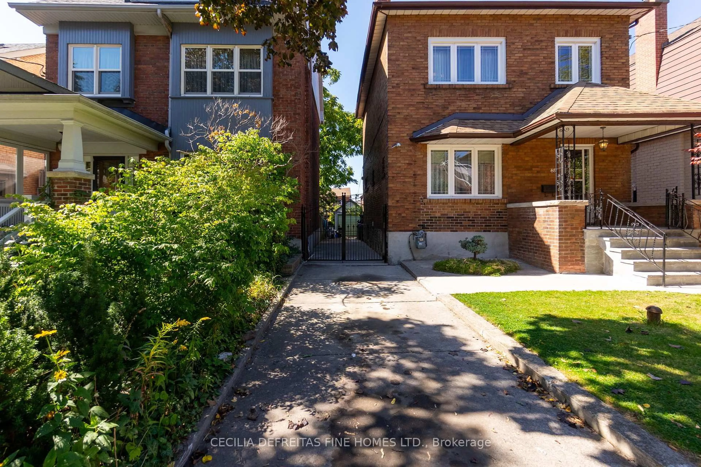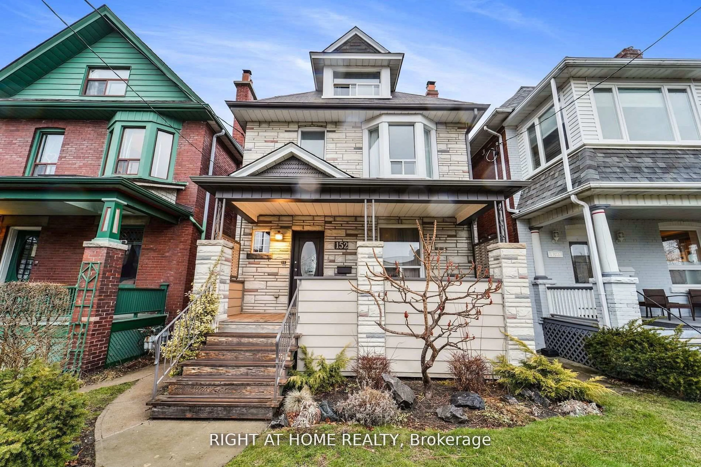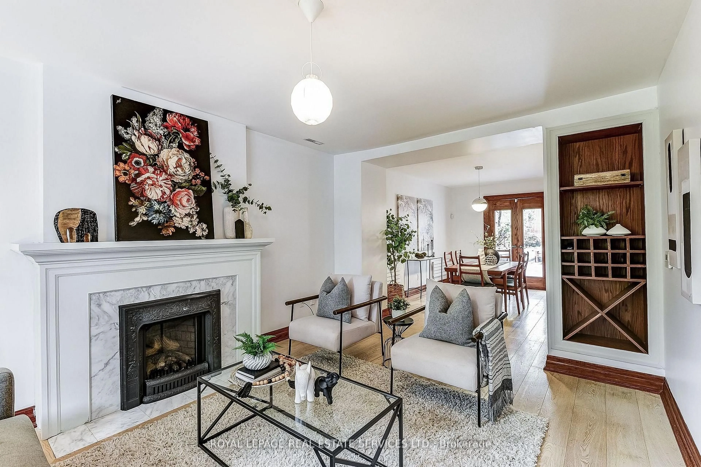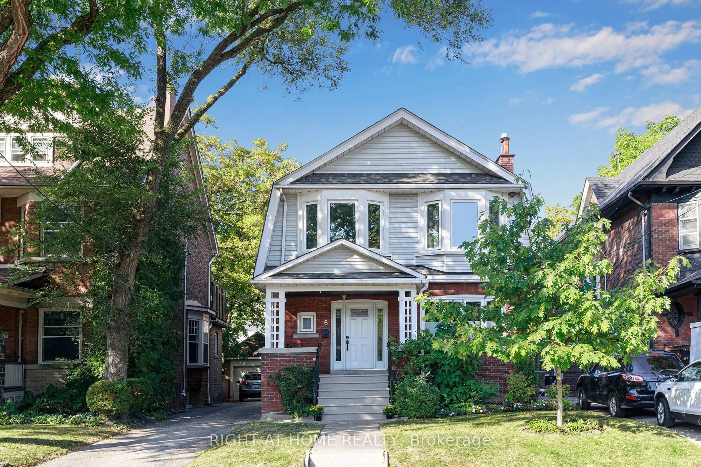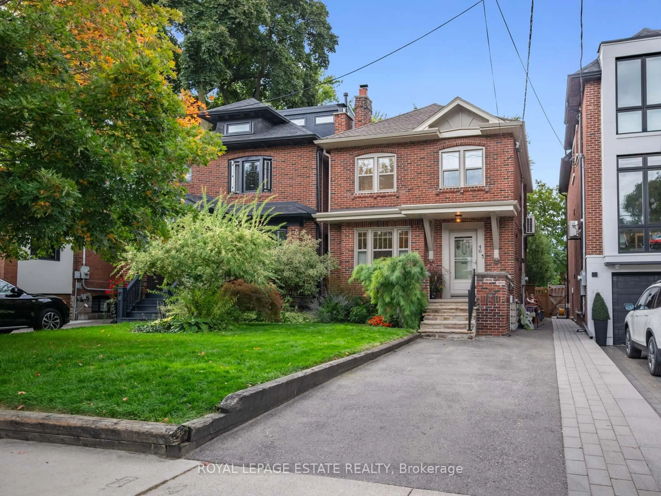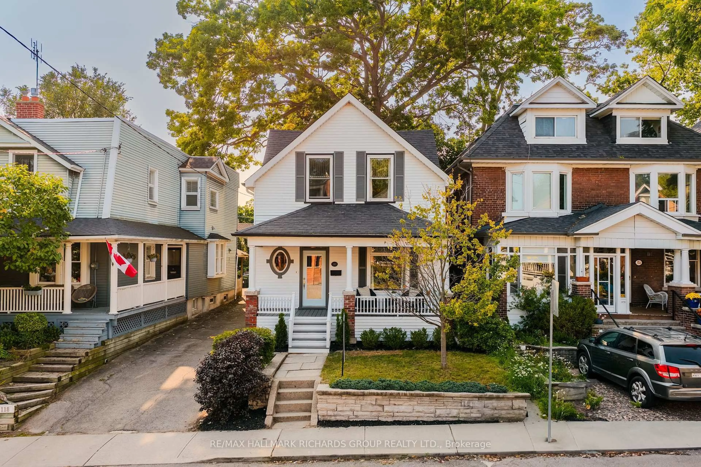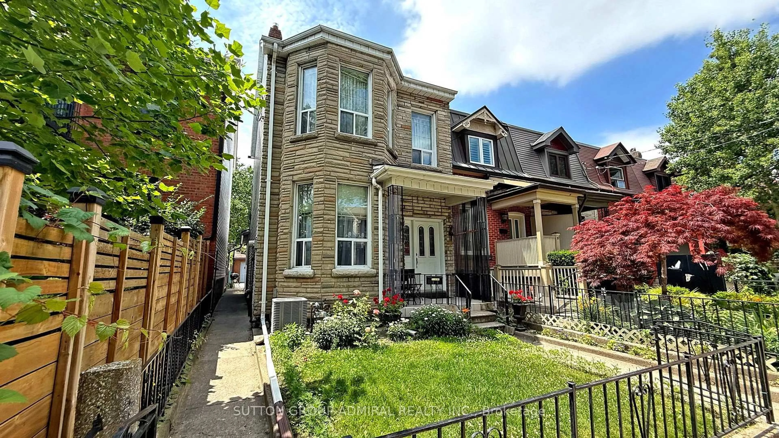48 Westmount Ave, Toronto, Ontario M6H 3K1
Contact us about this property
Highlights
Estimated valueThis is the price Wahi expects this property to sell for.
The calculation is powered by our Instant Home Value Estimate, which uses current market and property price trends to estimate your home’s value with a 90% accuracy rate.Not available
Price/Sqft$963/sqft
Monthly cost
Open Calculator
Description
Timeless Edwardian charm meets modern living in this 4 bedroom, 3 bath home on a 30 x 115 ft lot in Regal Heights welcomes you with a flagstone porch that sets the tone for this everlasting beauty. With a classic brick facade and 9 ft ceilings, this residence offers elegance and character in one of Torontos coveted streets.Rich oak trim frames, the stained glass windows, doorways, pocket doors, staircase, and French doors, and period details, showcases timeless craftsmanship and period elegance. Walking distance to Regal Road Junior Public School and perched along the Davenport escarpment, this residence offers heritage charm and everyday convenience. This home boasts an extra long private driveway with a garage and storage unit accented by an elegant iron gate. Enjoy walking distance to St. Clair West, Wychwood Barns, and Corso Italia. Many cafes, markets, boutiques and green spaces. Seize the opportunity to make this home your own!
Property Details
Interior
Features
Main Floor
Br
4.88 x 3.56hardwood floor / Closet / Large Window
Dining
4.27 x 3.58hardwood floor / Stained Glass / French Doors
Living
4.27 x 3.84hardwood floor / Stained Glass / Pocket Doors
Kitchen
3.84 x 2.74Parquet Floor / Eat-In Kitchen / Double Sink
Exterior
Features
Parking
Garage spaces 1
Garage type Detached
Other parking spaces 4
Total parking spaces 5
Property History
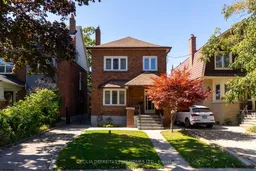 38
38
