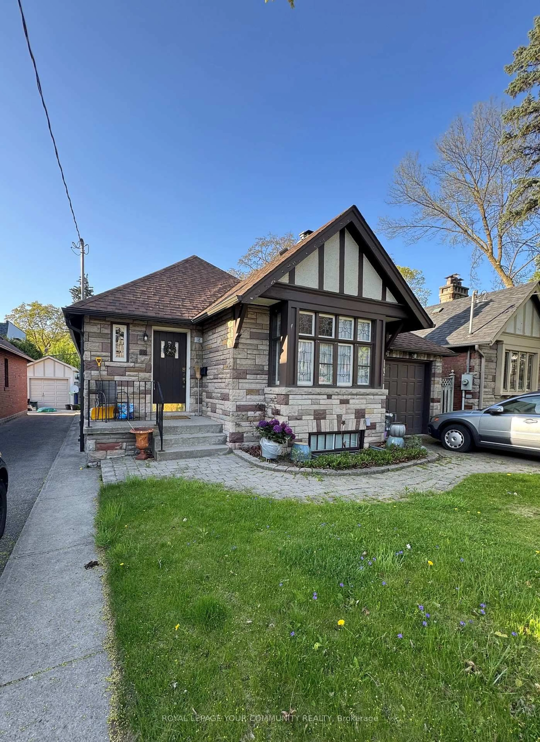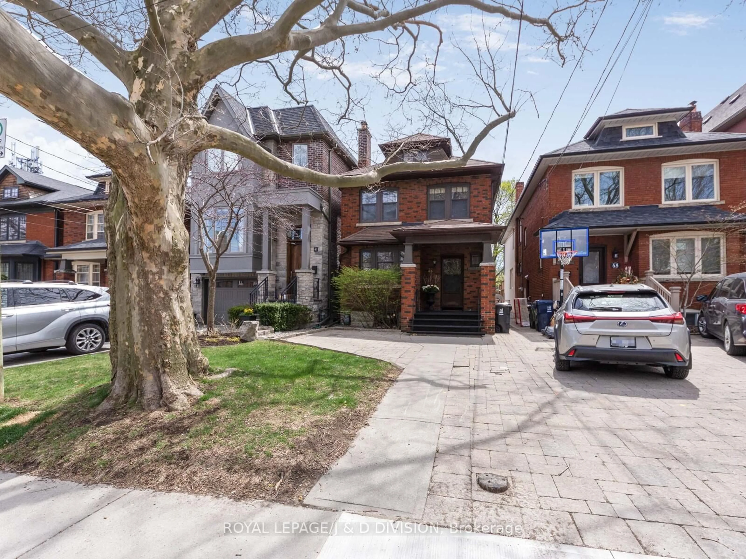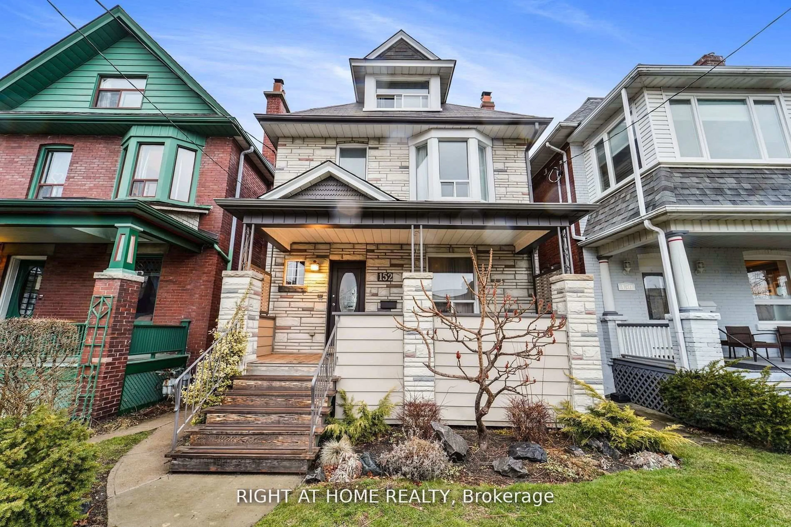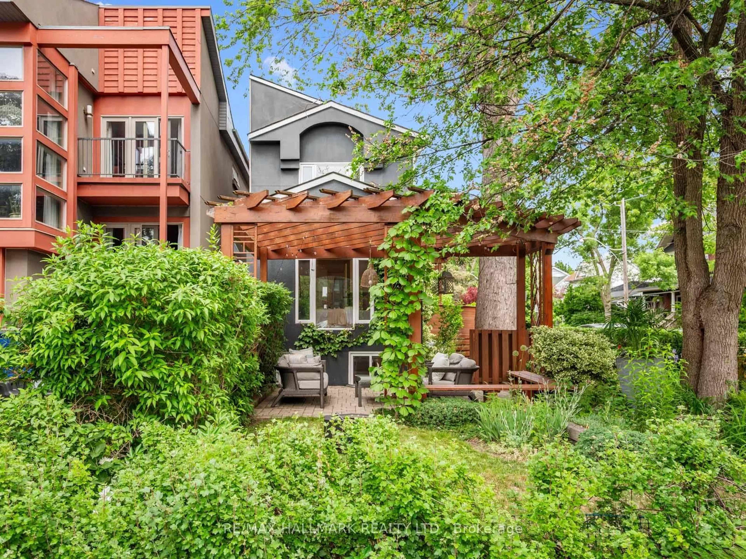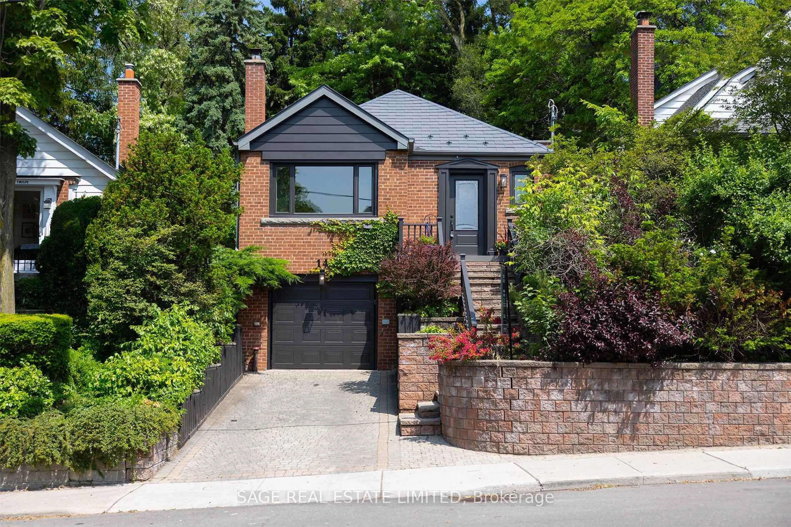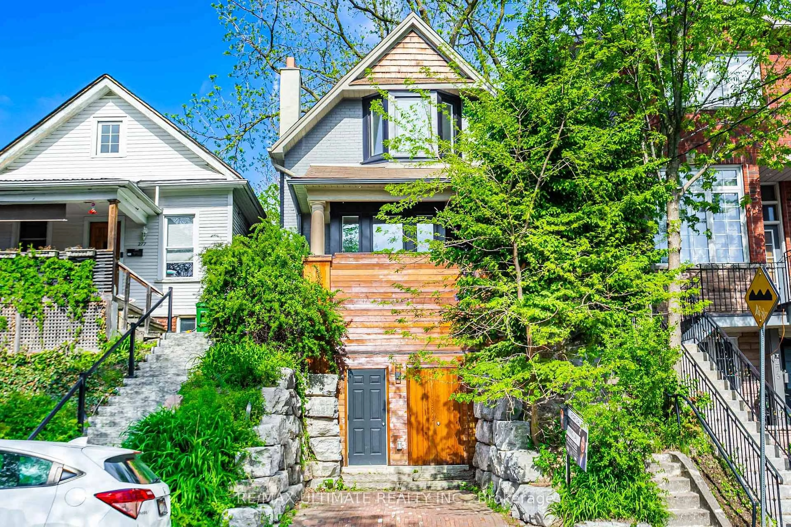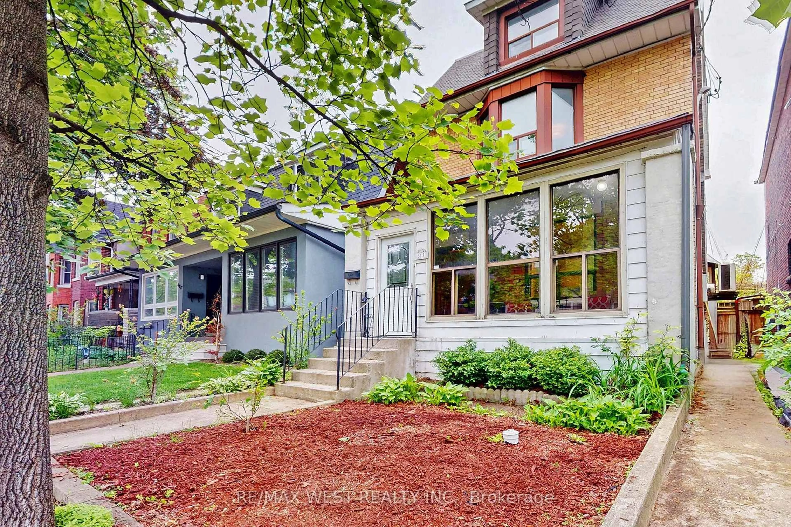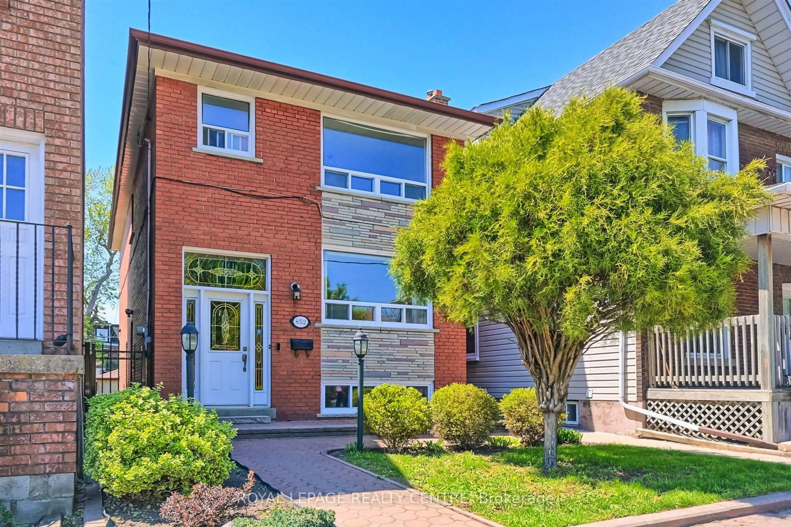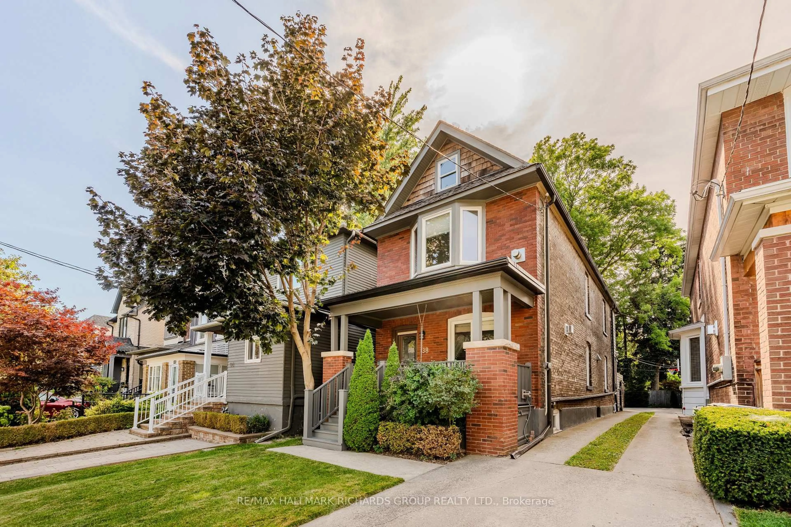Big Home Energy in Dufferin Grove! If you've been searching for a proper detached family home with room to grow, breathe and bring your vision to life, this is it. With 3 storeys, 5 bedrooms, 4 bathrooms and a separate 1-bedroom basement apartment (vacant + ready to rent!), this detached Dufferin Grove beauty is bursting with possibilities. High ceilings? Check. Original doors and vintage character? Yep. A big ol' backyard, wide lot and a double garage with a laneway build-ability? All here. Inside, you'll also find a beautiful decorative fireplace, that ever-elusive coat + storage space on the main level (small win, big joy) and that hard to find main floor powder room. Now lets talk about the backyard - this outdoor oasis is perfect for family get togethers, summer BBQs, gardening and just enjoying the extended living space. The house has been loved and lived in and is packed with potential. You're steps to two different subway stops (just 600m away either to Lansdowne and Dufferin TTC stations), close to College and Bloor's best and surrounded by the type of convenience city living is all about. Dufferin Mall for all your amenities, Dufferin Grove Park with the skate park, Farmer's Market and more. And don't forget the area fan favourites like - Sugo, Ruru Baked and Burdock Brewery, all a short walk away. Close to Roncesvalles, Little Portugal, Brockton Village, The Junction Triangle. You're in an amazing neighbourhood, surrounded by amazing neighbourhoods. Whether you're upsizing, investing or dreaming of a home that can evolve with you - this one has the size and soul to do it ALL *EXTRAS* basement apartment access is separate, however inside stairwell to basement still accessible and can be converted back to single family home. Detached garage fits 2 and 3rd car fits outside of garage, parallel. Upstairs laundry on 2nd floor. 200 amp electrical.
Inclusions: all existing appliances (2 x fridge, 2 x stove, b/i dishwasher, washer/dryer), all existing window coverings, all existing electrical light fixtures.
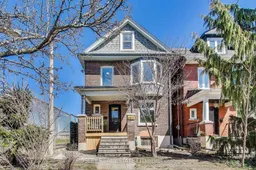 48
48

