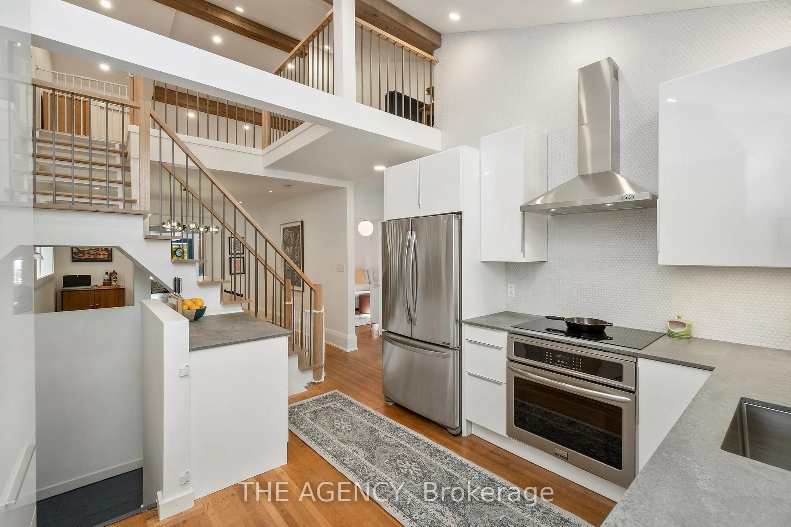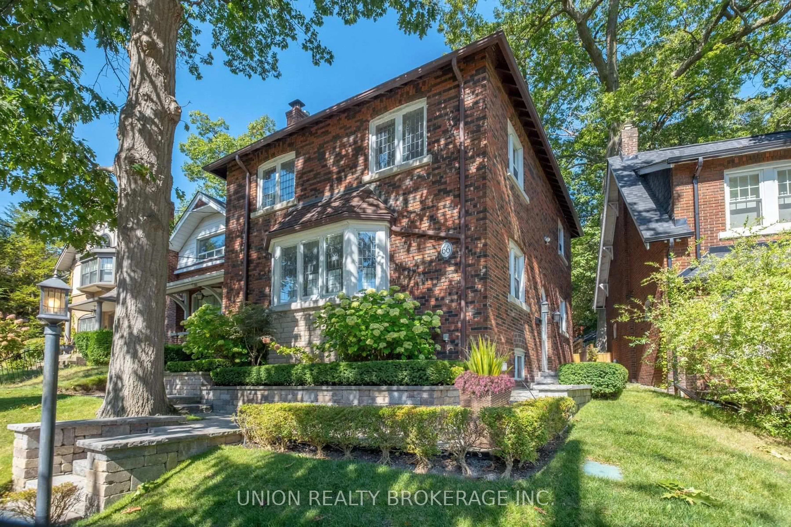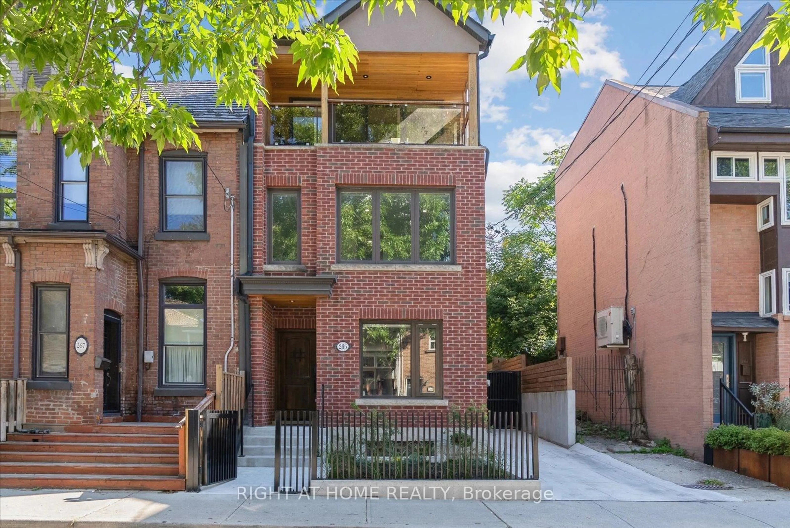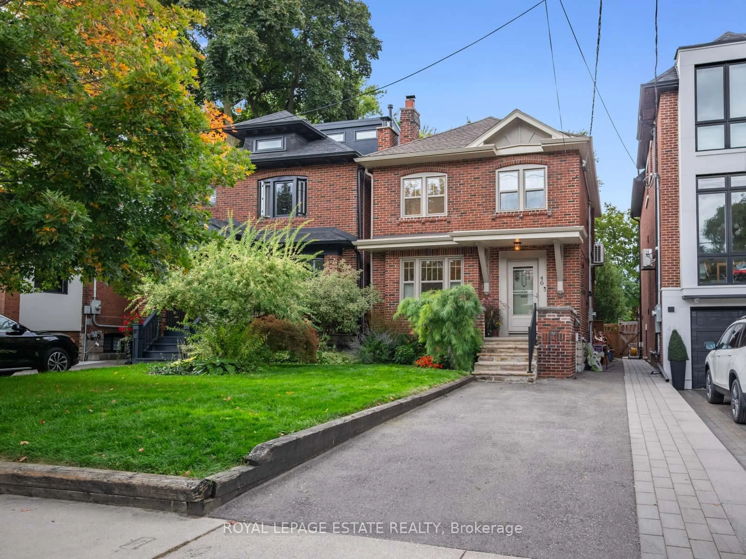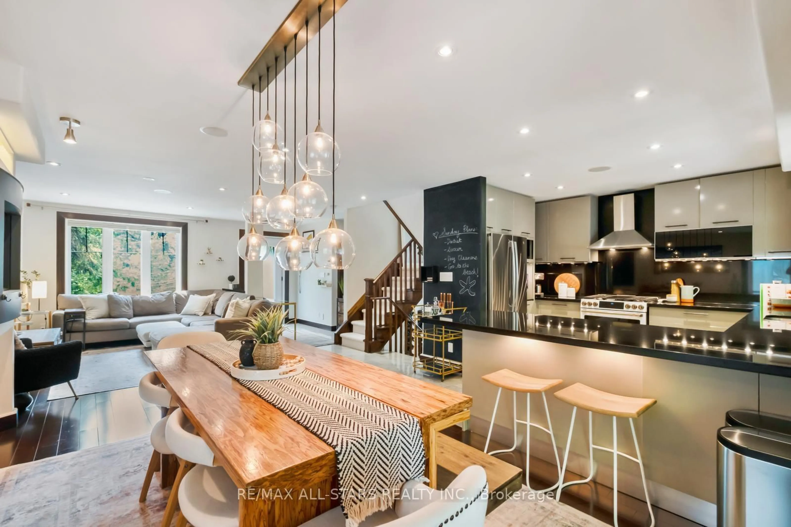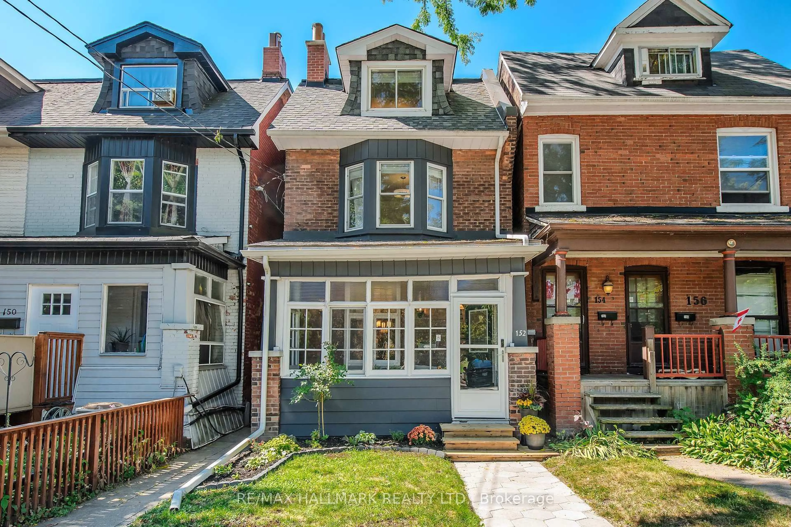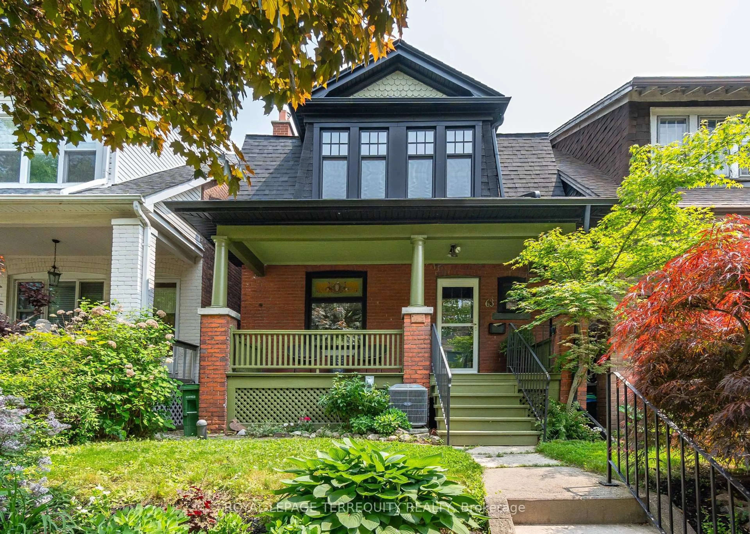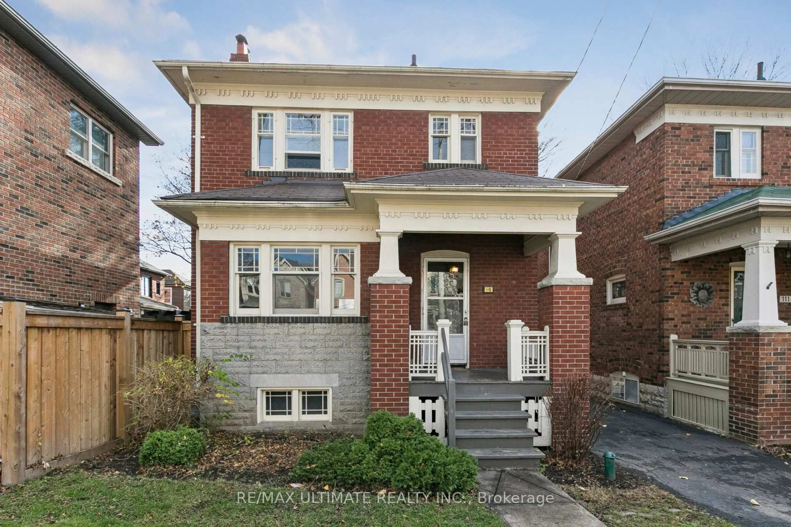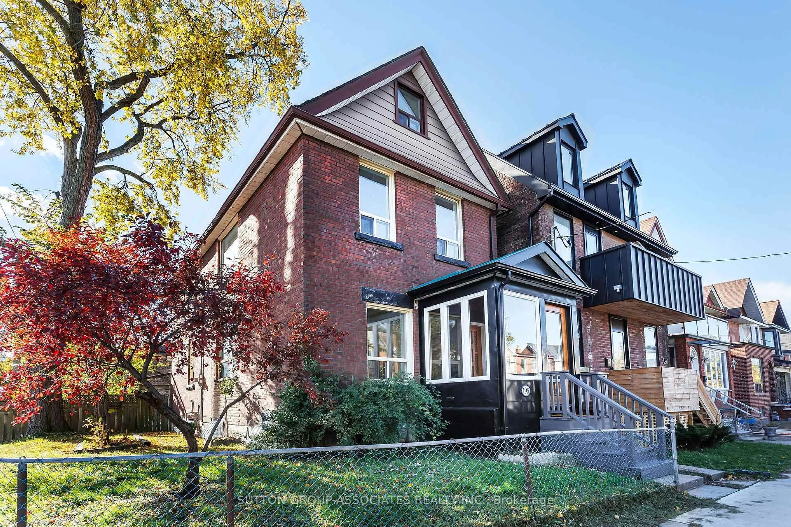Welcome to 22 Dawson Avenue A Rare Detached Gem in The Pocket Tucked into one of the East Ends most cherished enclaves, this fully detached, beautifully renovated home sits on a premium corner lot that's drenched in natural light. Thoughtfully renovated throughout, it offers a seamless blend of character and contemporary comfort a perfect sanctuary for family life and entertaining. The main floor boasts expansive principal rooms with soaring cathedral ceilings, a dramatic wood-burning fireplace, and an elegant walkout to a generous deck perfect for morning coffee, weekend lounging, or al fresco dining under the stars. The renovated kitchen features sleek quartz countertops, stainless steel appliances, and ample cabinetry designed for both beauty and function. Discover three well-appointed bedrooms including a bright and spacious primary suite with a walk-in closet and a beautifully renovated ensuite bath. Each bathroom in the home has been tastefully renovated. The bright finished basement adds even more versatility, offering great ceiling height and space for a generous family room. The outdoor space is a true highlight, with a private backyard oasis that includes a dedicated grassy play area for children and a separate entertainment zone for hosting guests. Rare garage parking completes this ideal city home. Enjoy a coveted lifestyle with a 93 Walk Score just steps to the vibrant shops, restaurants, and cafes of the Danforth. You're a 10-minute stroll to Donlands Station and moments from Phin Park, a local favourite for families and dog lovers alike.22 Dawson Avenue is more than just a home its a lifestyle. One that offers warmth, charm, and connection in a truly special neighbourhood.
Inclusions: Fridge, STove, Dishwasher, Washer, Dryer, TV wall brackets, Light Fixtures, Window coverings, Bathroom mirrors.
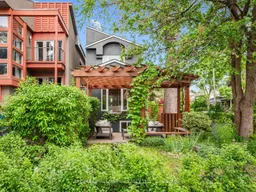 48
48

