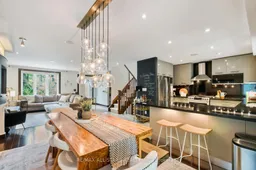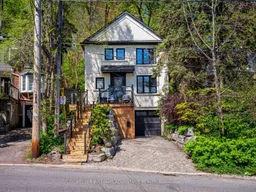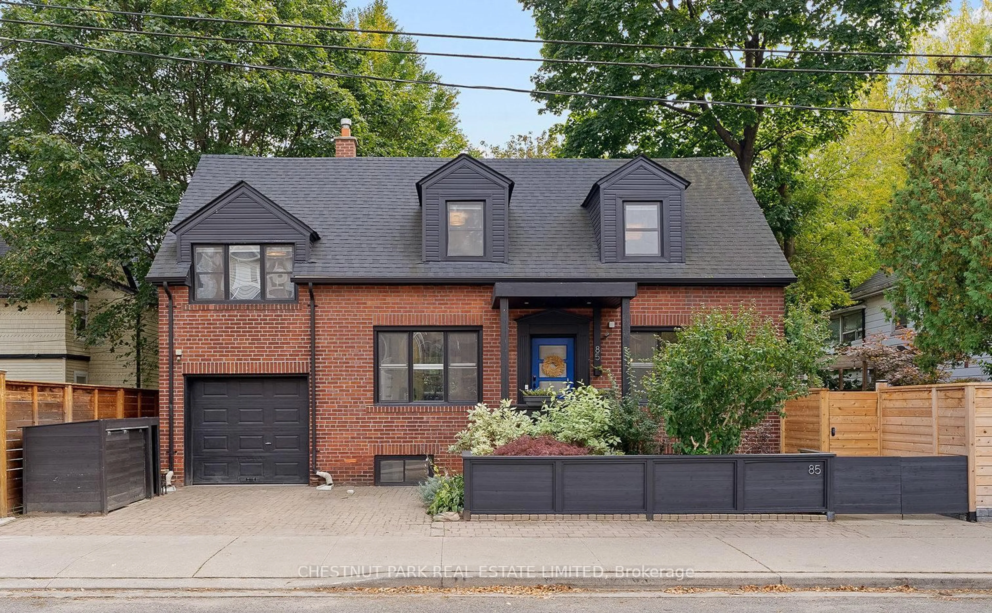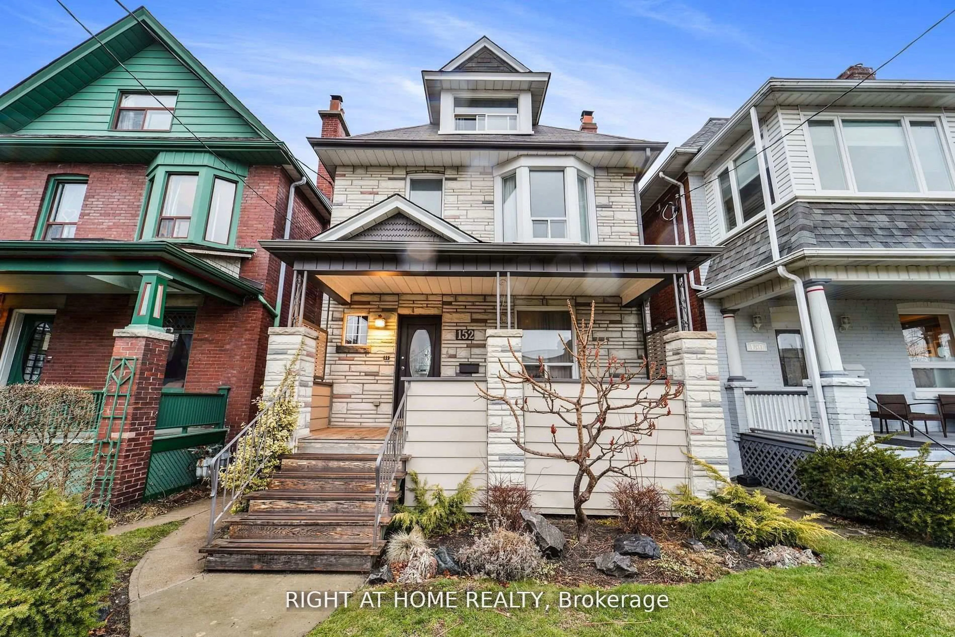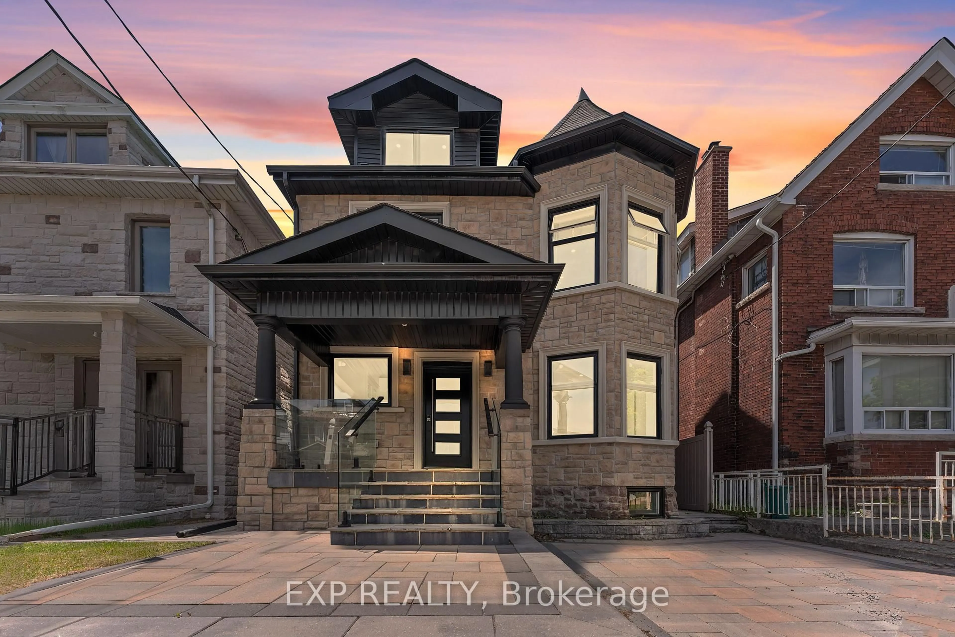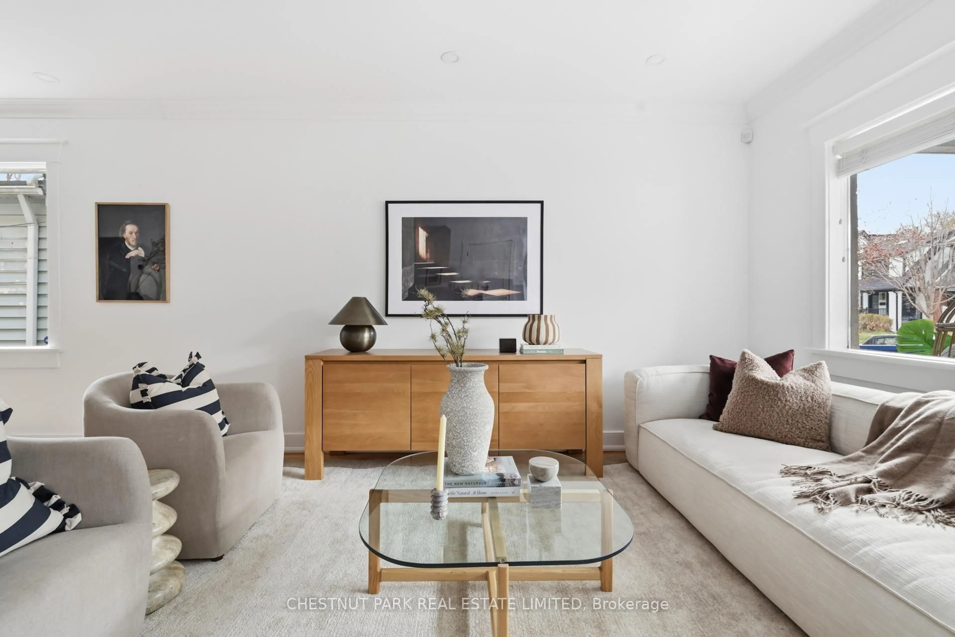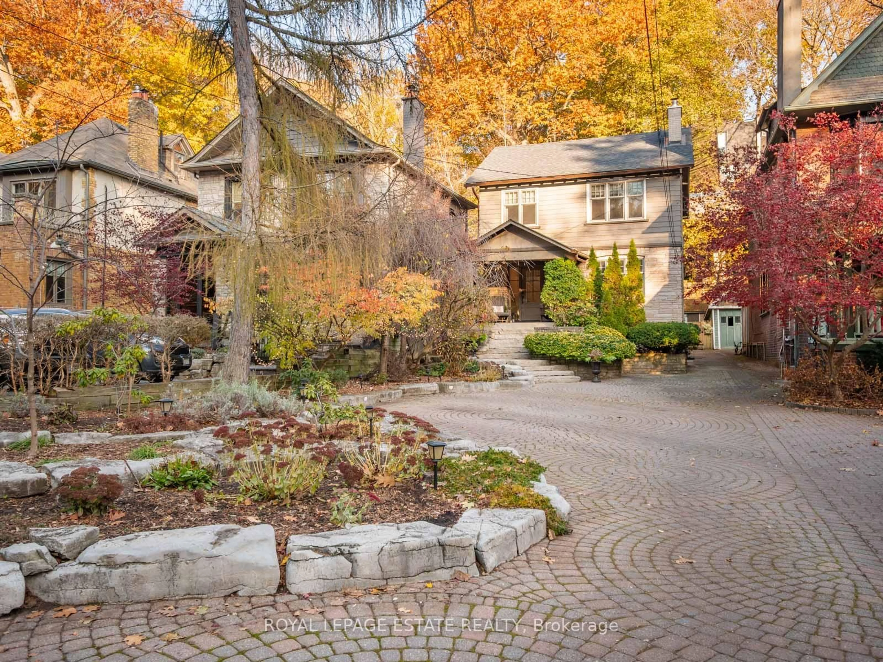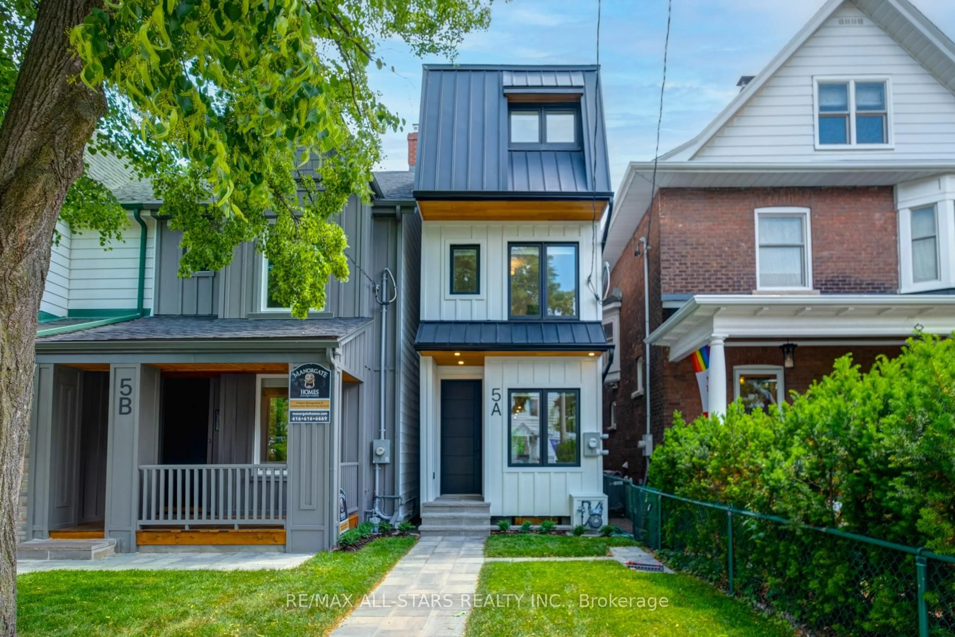Nestled on a quiet, tree-lined street, this home offers a rare combination of style, comfort, and practicality including the coveted bonus of three-car parking in the heart of the Upper Beaches. The main floor is bright, open, and designed for both everyday living and entertaining. Rich hardwood floors, recessed lighting, and a cozy gas fireplace create an inviting atmosphere. The chefs kitchen features granite counters, stainless steel appliances, and a breakfast bar thats perfect for quick weekday mornings or hosting guests with ease. Upstairs, three large bedrooms are bathed in natural light, each offering comfortable proportions and a clean, functional layout. The primary suite is a standout, complete with hardwood floors, a walk-in closet, and a spa-inspired ensuite that feels like your own private retreat. The fully finished lower level adds incredible flexibility to the homes footprint. With its separate entrance, its ideal for a media room, home gym, office, or in-law suite giving you options to suit your lifestyle now and in the future. Step outside to your private backyard oasis, framed by mature trees that provide shade and privacy. Whether you're sipping coffee in the morning, enjoying a summer barbecue, or simply unwinding with a book, this outdoor space offers the perfect backdrop. All of this comes with a location thats hard to beat just steps to Queen Street East, the Boardwalk, GO Transit, local shops, cafes, parks, and top-rated schools. Its a home thats not only move-in ready but also a complete lifestyle upgrade.
Inclusions: Existing Fridge, Stove, Dishwasher, Microwave, Washer, Dryer, All Electric Light Fixtures & Window Coverings, Central Vac & all attachments, full home HEPA filtration system, TV Wall Brackets
