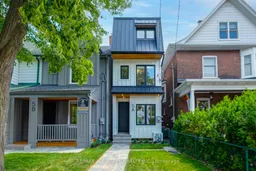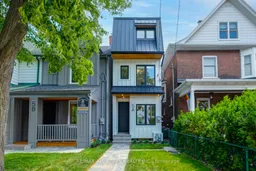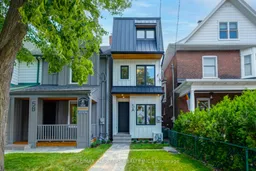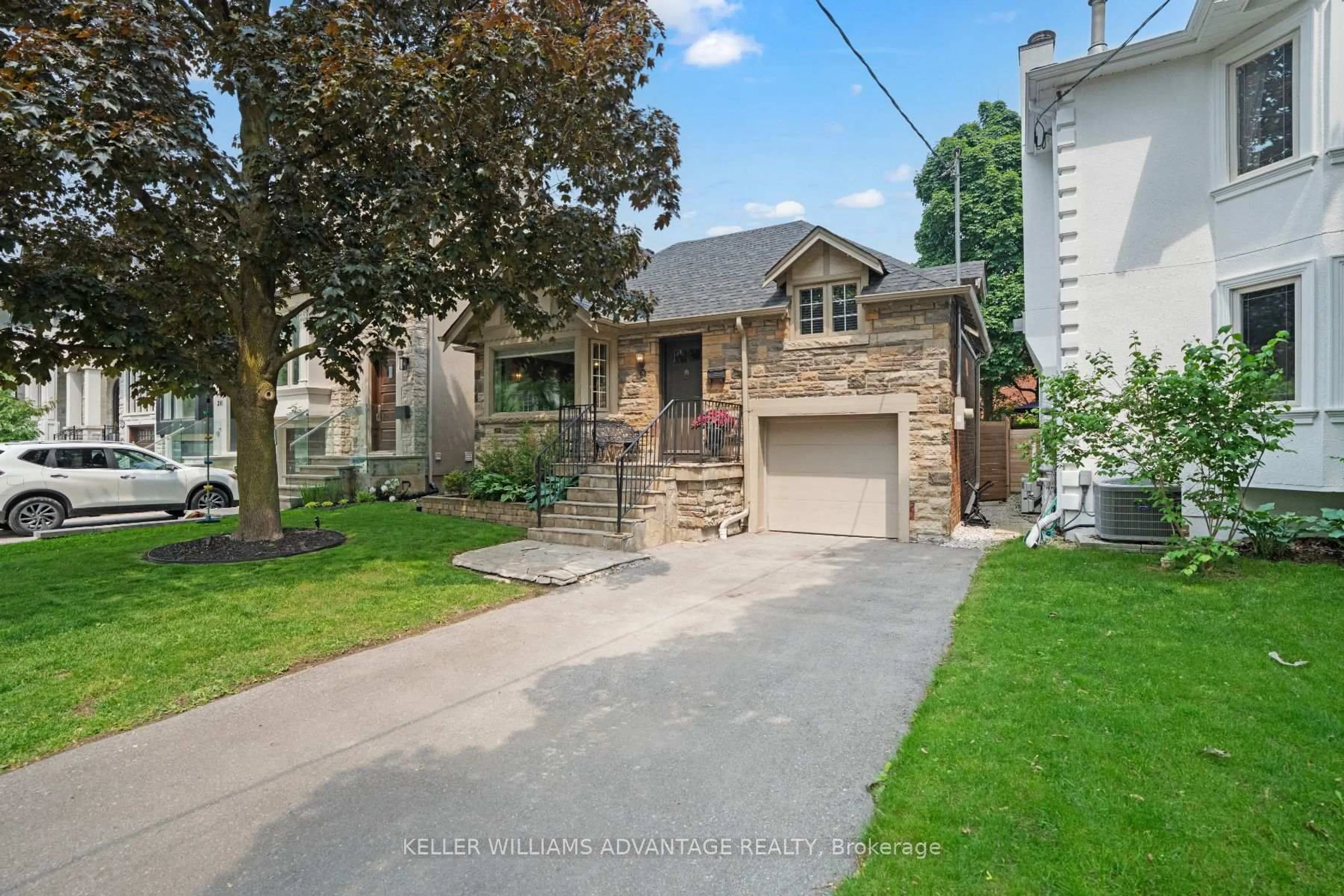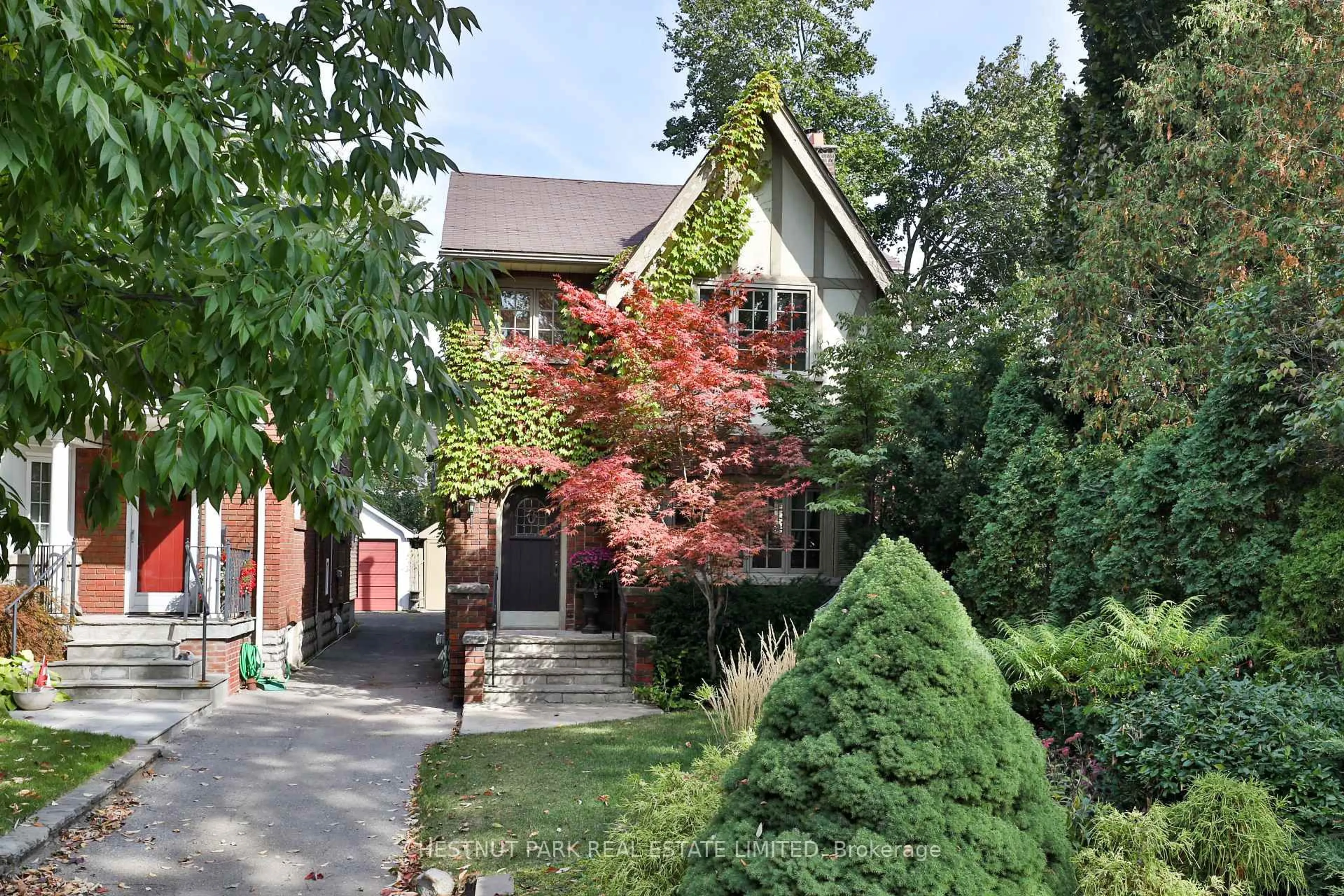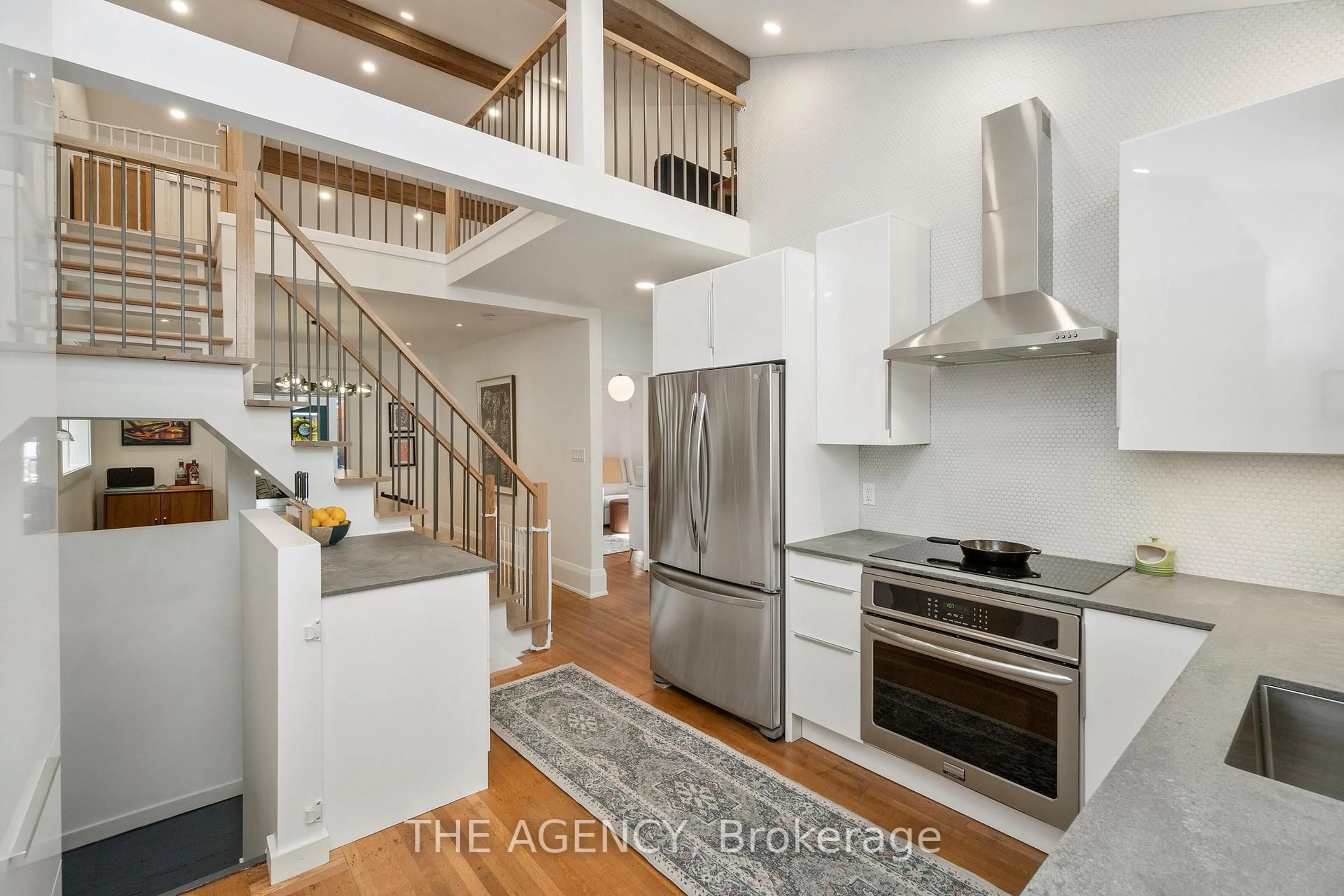Welcome to 5A Kimberley Avenue a brand new, custom-built detached home nestled in one of the east ends most desirable family-friendly neighborhoods. This stunning residence is thoughtfully designed with modern living in mind and comes fully protected with a 7-year Tarion warranty for peace of mind. Crafted with meticulous attention to detail, this home features sleek contemporary finishes, premium oak wood floors, expansive windows that flood the interior with natural light, and a seamless open-concept layout perfect for entertaining. The chef-inspired kitchen boasts premium appliances and custom cabinetry, opening to a bright living area with a walk-out to a private backyard deck ideal for outdoor dining and relaxation. Upstairs, the luxurious primary suite is a true retreat featuring his and her walk-in closets with custom cabinetry and a private walk-out balcony, your own personal sanctuary in the city. Additional bedrooms offer ample space and style, while spa-inspired bathrooms elevate everyday living. The finished basement adds exceptional versatility with a full bathroom and cozy fireplace perfect as a family room, guest suite, or home office. Single car parking adds unbeatable convenience. All this just steps to excellent schools, vibrant shops, transit, and beautiful parks a turnkey opportunity in a prime location.
Inclusions: Kitchen Aid Fridge, Dishwasher & gas range. Built in microwave. LG Stackable washer dryer. Central AC. Wall mounted TV. Rough-in central vac. Gas line for bbq. EV Charging station. power blinds. 200 amp electrical. HST included in purchase price
