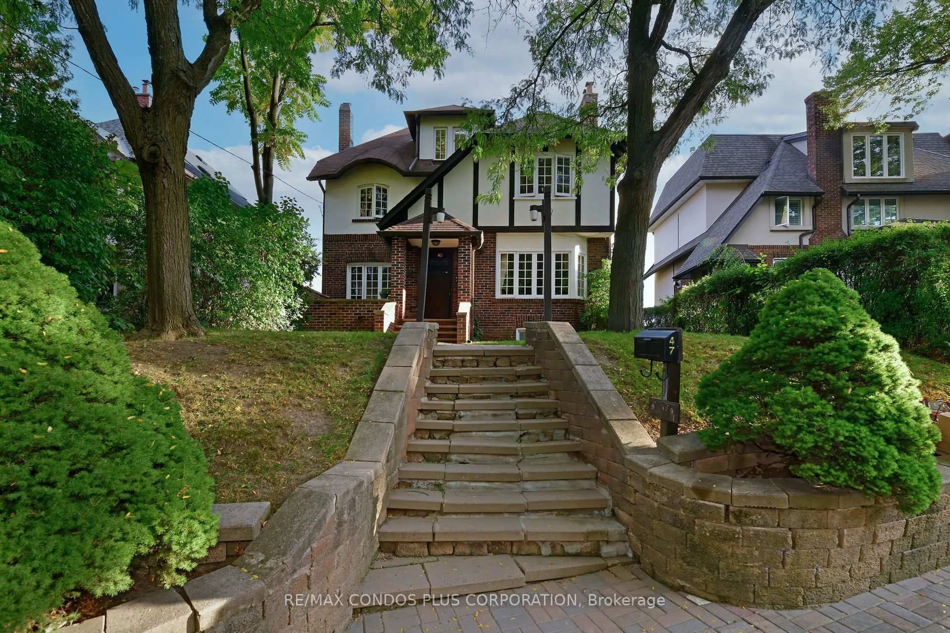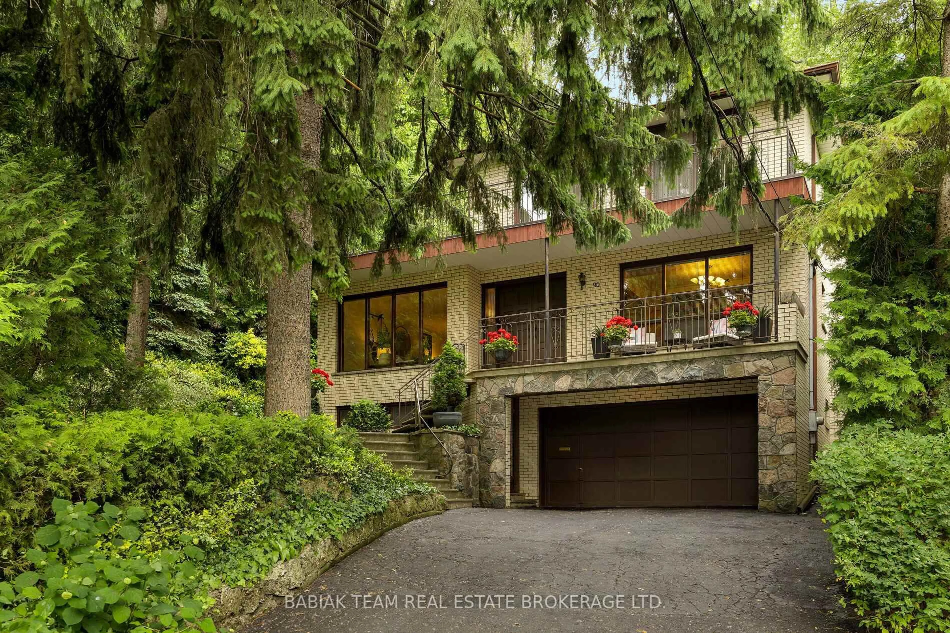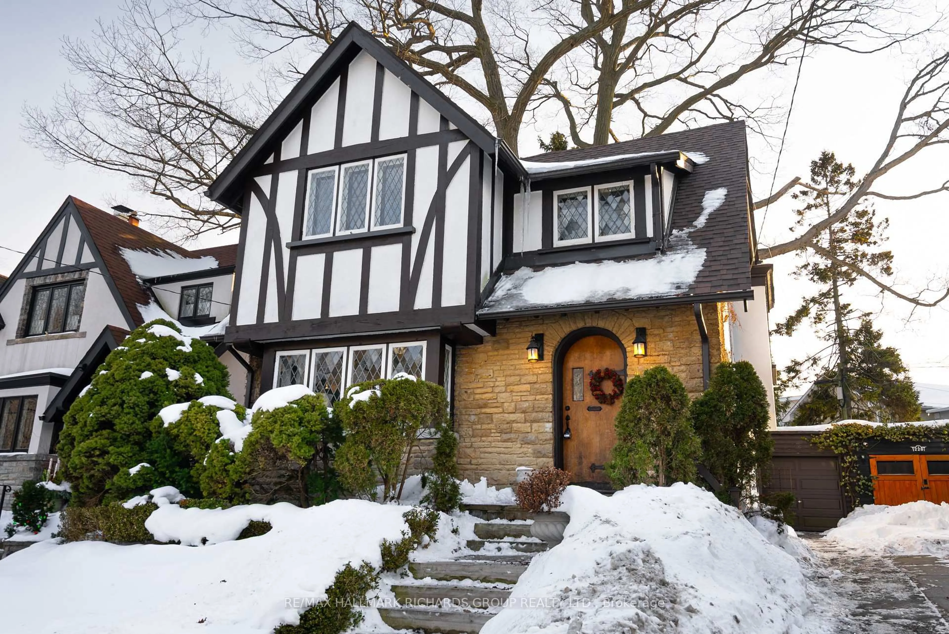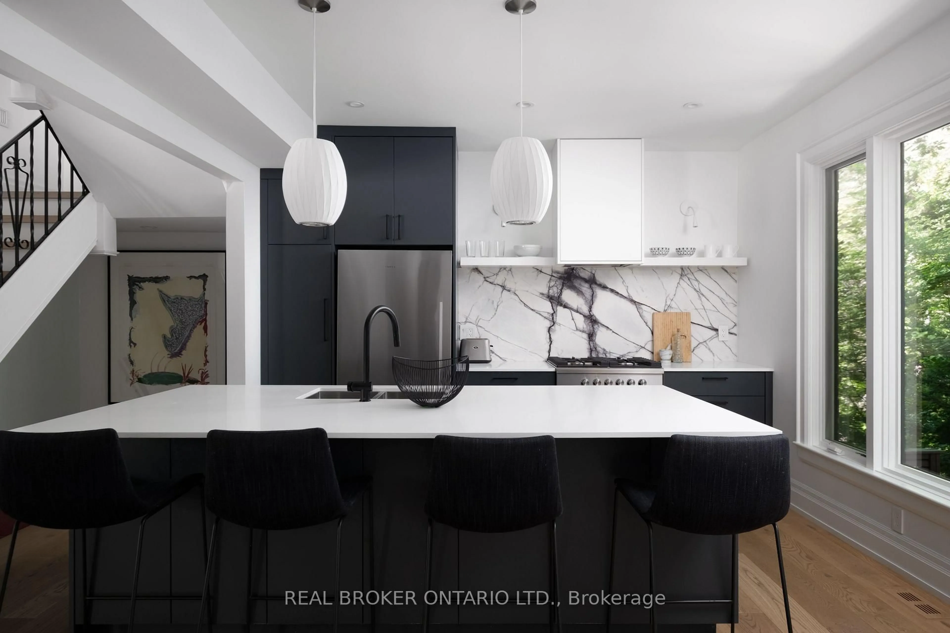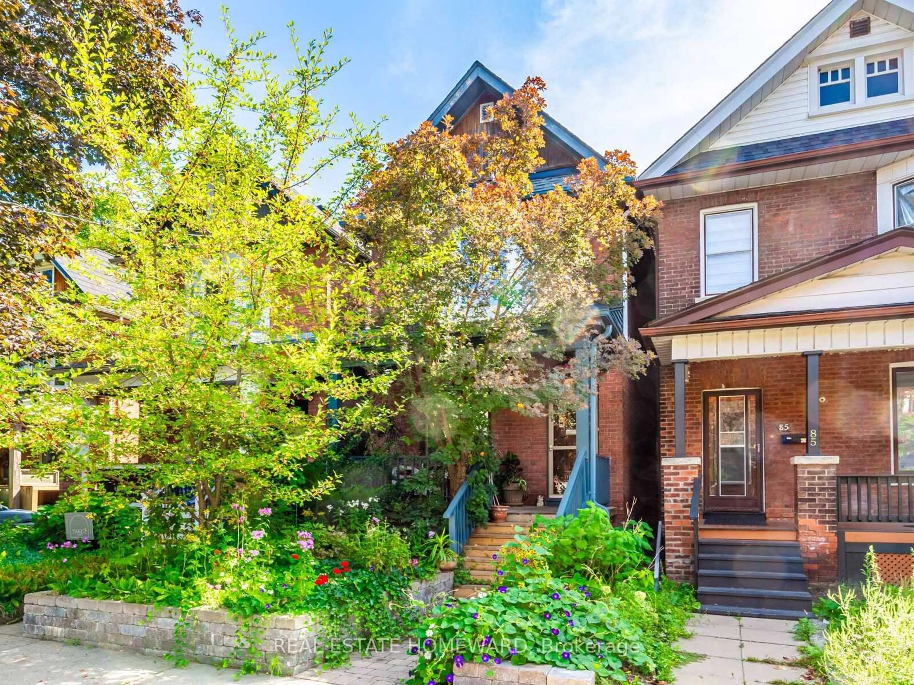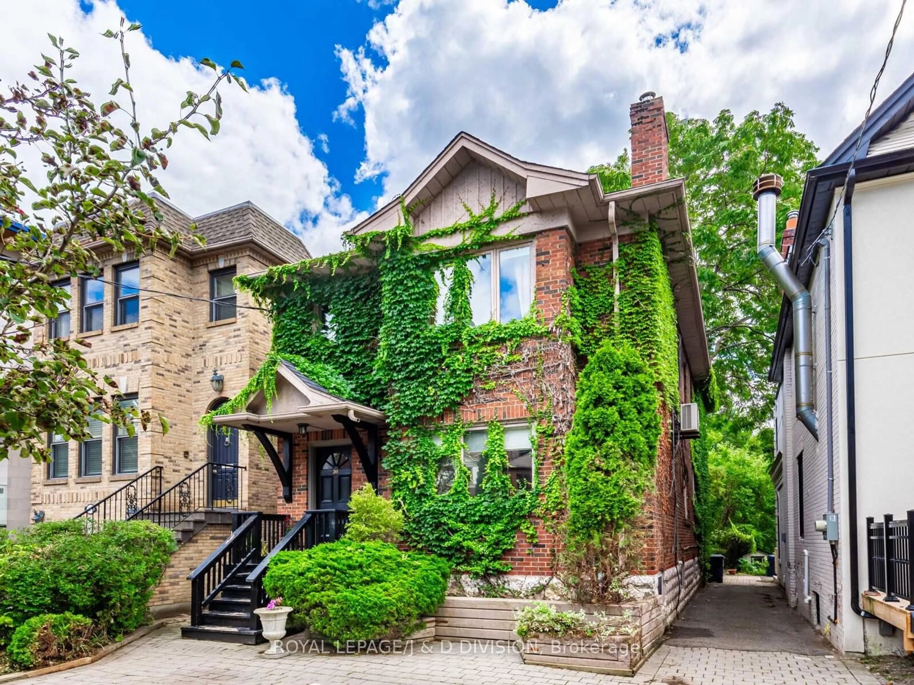From the moment you arrive, this home feels special. Set on a quiet one-way street between Leslieville and The Beaches, 138 Ashdale offers the best of both worlds: tree-lined streets, vibrant shops, and parks all within walking distance. The charming curb appeal of this detached two-storey home speaks for itself. Set on a unique T-shaped lot (26 ft frontage, 115 ft deep, widening to 75 ft at the rear), this home enjoys a sense of space and privacy rarely available in the neighbourhood. Inside, hardwood floors flow through an open concept main level anchored by a stunning waterfall island, seamlessly connecting to the dining area with glass French doors that lead to a large two-tiered deck. A tiled mudroom with built-in bench and shelving keeps life organized, while the expansive backyard extends your living and entertaining space. Upstairs, the spacious primary retreat boasts several large windows allowing natural light to flood the space, and ample storage with custom closets. The spa-like bathroom is a true sanctuary, with a skylight flooding the space in natural light, double vanity, free-standing tub, and glass shower. The finished basement adds another living area, featuring a full 3-piece bath ideal for guests or family movie nights. An oversized detached 2 car garage with workshop anchors the property offering more than storage; its a space for every hobby, every project, every guest. From front porch swings to backyard dinners, every detail of this 3-bed, 3-bath home is designed for connection and comfort in one of Toronto's most sought-after neighbourhoods.
Inclusions: Stainless steel fridge (ice maker/water dispenser as-is), stainless steel stove, stainless steel dishwasher, washer, dryer, all window coverings, all light fixtures
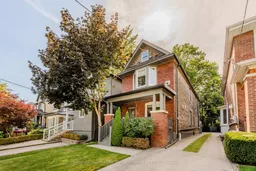 41
41

