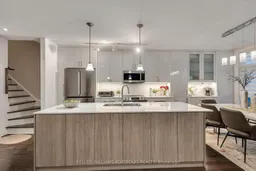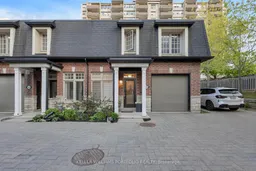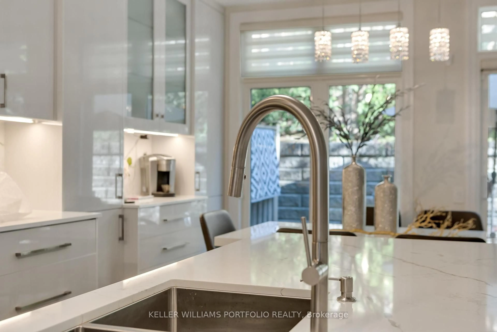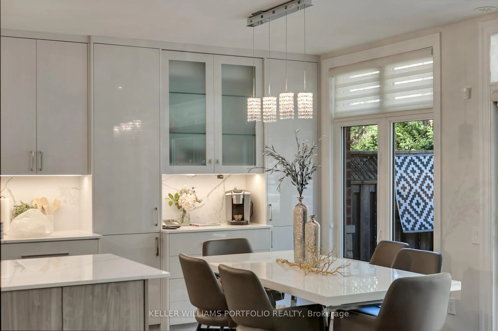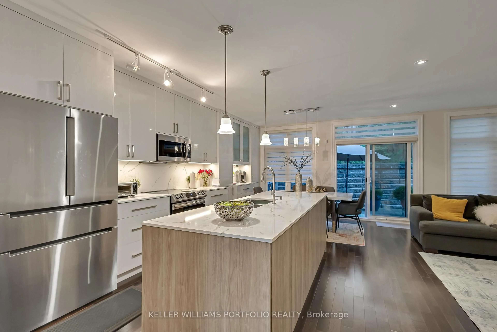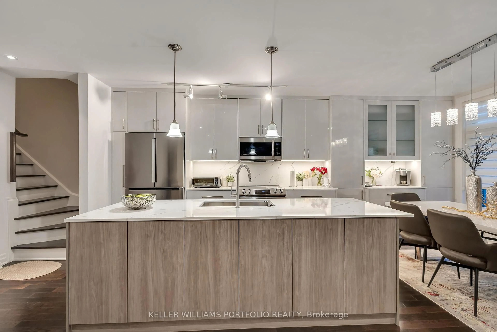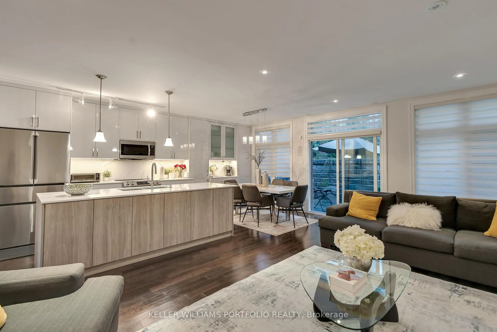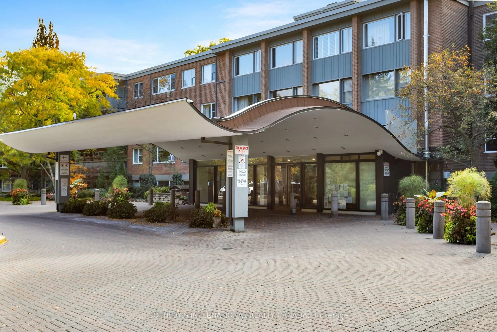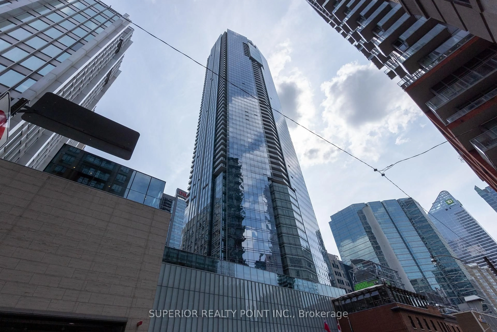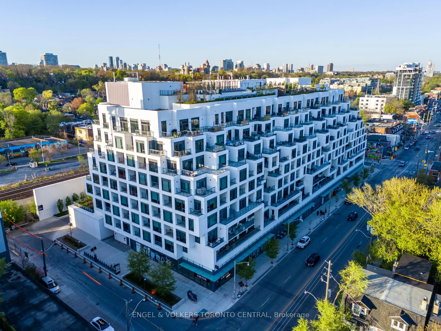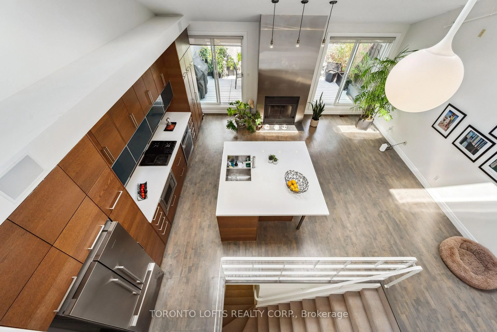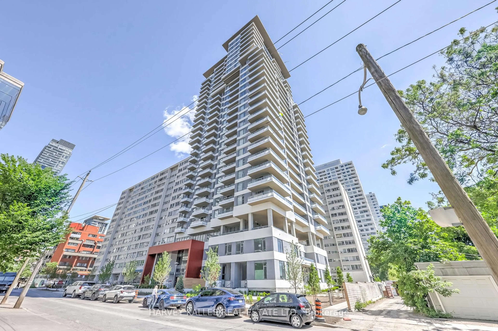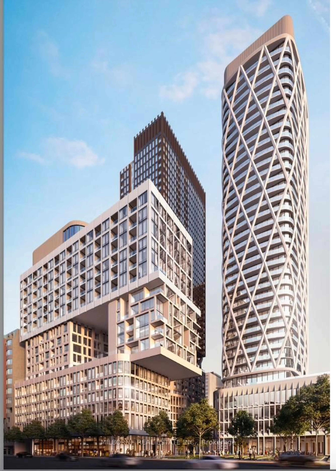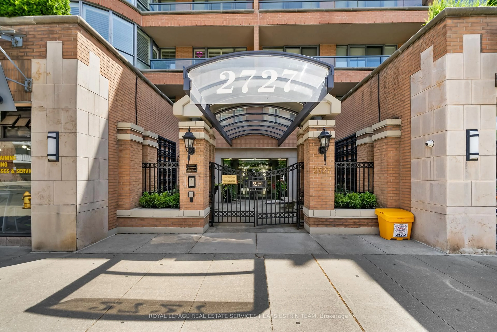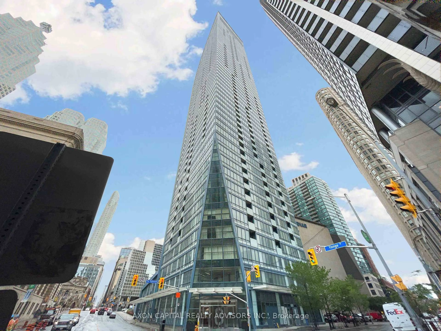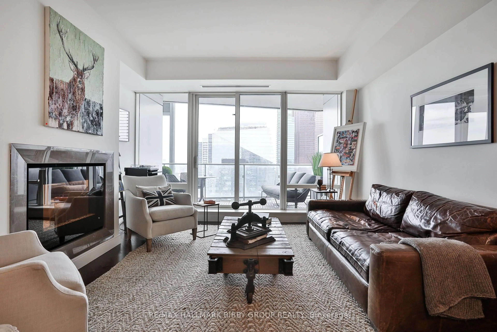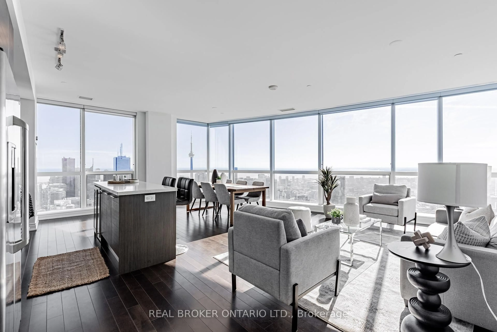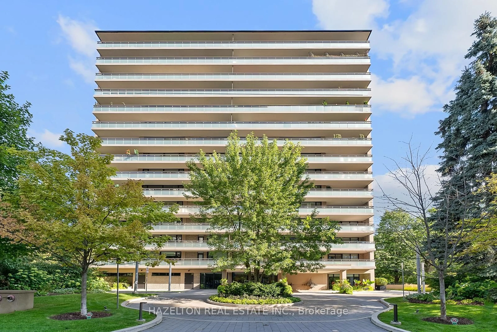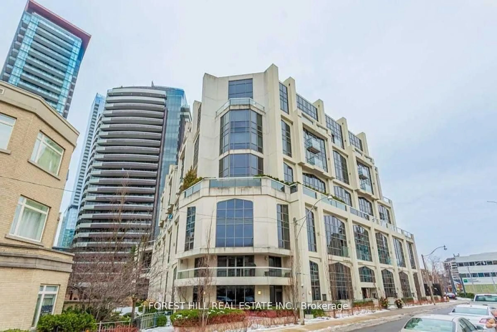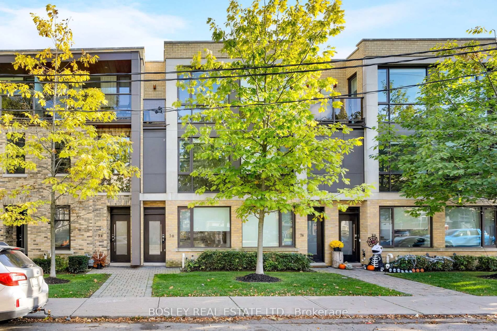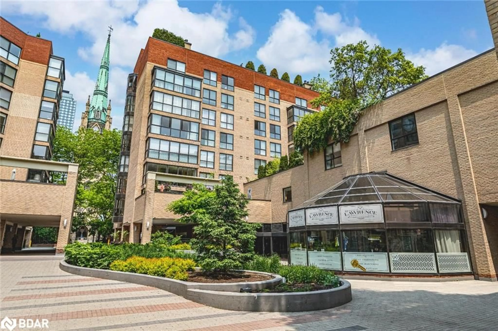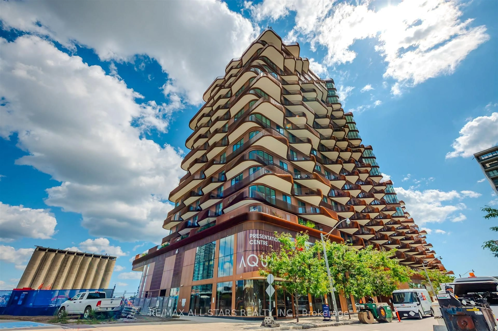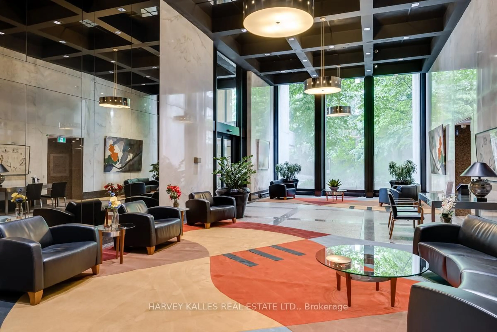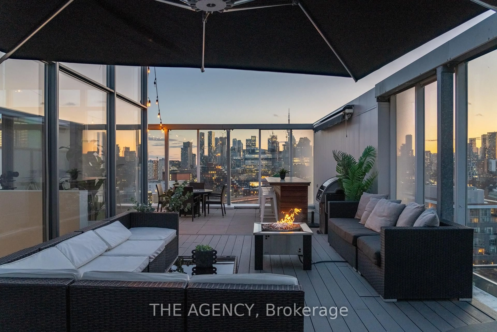365A Roehampton Ave, Toronto, Ontario M4P 1S3
Contact us about this property
Highlights
Estimated valueThis is the price Wahi expects this property to sell for.
The calculation is powered by our Instant Home Value Estimate, which uses current market and property price trends to estimate your home’s value with a 90% accuracy rate.Not available
Price/Sqft$944/sqft
Monthly cost
Open Calculator

Curious about what homes are selling for in this area?
Get a report on comparable homes with helpful insights and trends.
+25
Properties sold*
$580K
Median sold price*
*Based on last 30 days
Description
Seller Says Sell Don't Miss This Rare Roehampton Gem!This beautifully updated Midtown townhome offers far more than meets the eye. With soaring ceilings, generous principal rooms, and a bright, open layout, its a home that truly impresses. The main floor is designed for modern living, featuring engineered hardwood, dramatic lighting, and a sleek kitchen with beautiful quartz backsplash & counters, stainless steel appliances, and a large island with breakfast bar. A custom dry bar and full pantry in the dining area make entertaining effortless. Upstairs, the spacious primary suite easily fits a king bed and includes a spa-like ensuite with glass shower and soaker tub. Two additional bedrooms with excellent closets provide flexibility for family, guests, or office. The fully finished basement with full 4piece bath adds bonus living space perfect for a gym, media room, or play area. Rarely offered, this home includes a private interlocked patio and side yard ,a peaceful outdoor retreat in the heart of Midtown. Two parking spots, top schools, Sherwood Park and some other great trails & parks, and the future Mt. Pleasant LRT all add to the appeal. Maintenance fees cover almost everything roof, windows, landscaping, snow removal, and more with a responsive management company that makes life easy. Whether you're a growing family or a downsizer seeking space without compromise, this townhome delivers comfort, convenience, and location. The seller is motivated, act fast before this opportunity is gone!
Property Details
Interior
Features
Main Floor
Kitchen
3.05 x 3.84hardwood floor / Granite Counter / Centre Island
Dining
2.62 x 3.84hardwood floor / Open Concept / O/Looks Backyard
Great Rm
6.28 x 3.05hardwood floor / Open Concept / W/O To Patio
Exterior
Parking
Garage spaces 1
Garage type Built-In
Other parking spaces 1
Total parking spaces 2
Condo Details
Inclusions
Property History
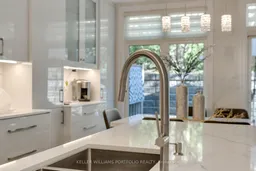 16
16