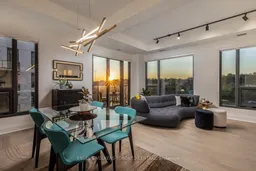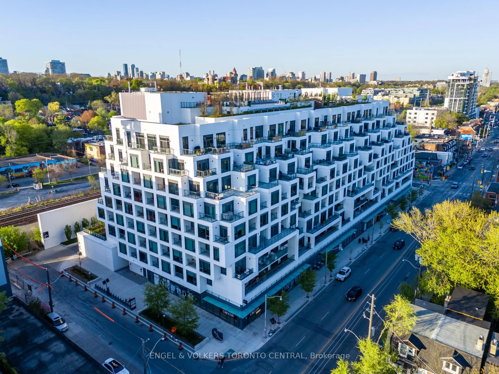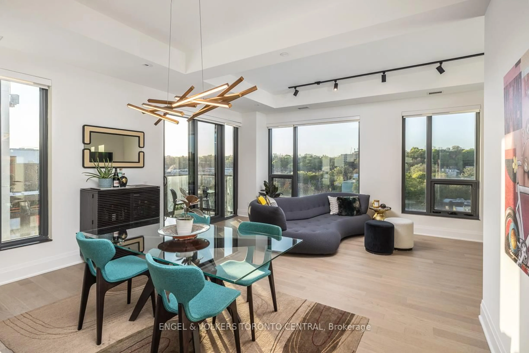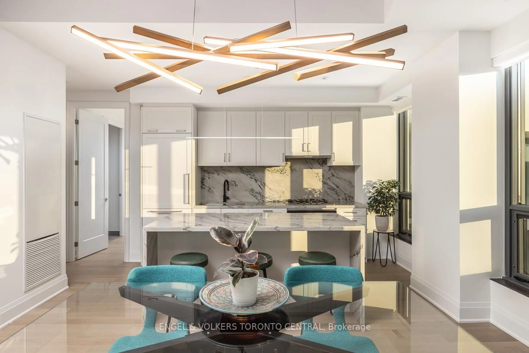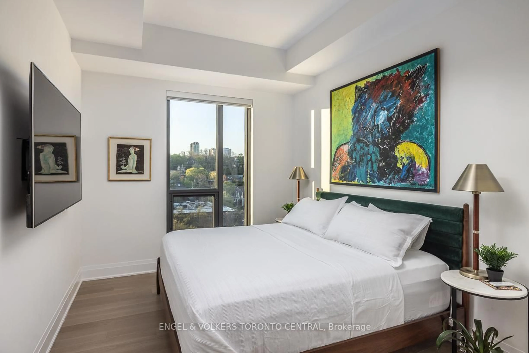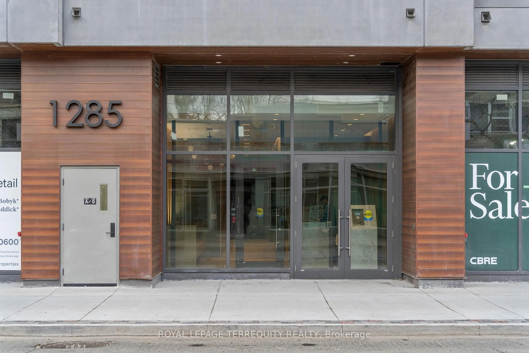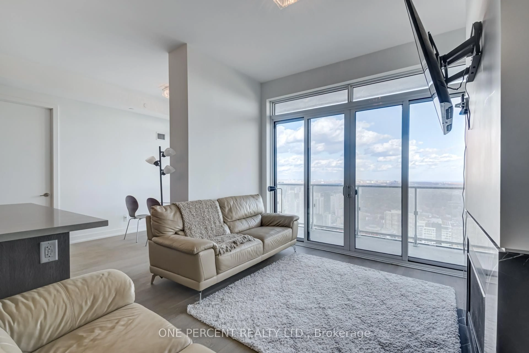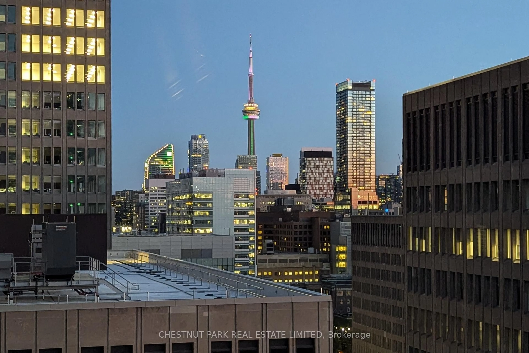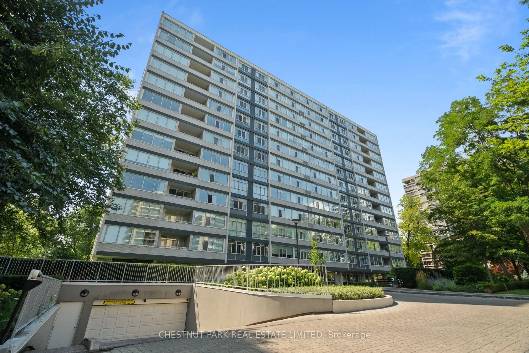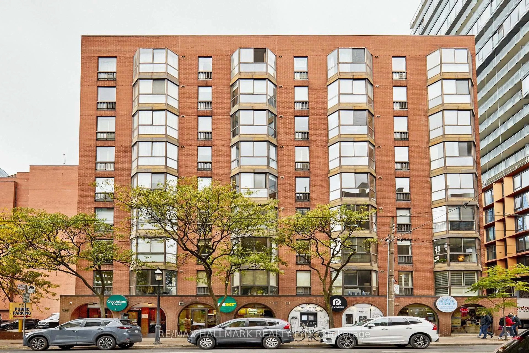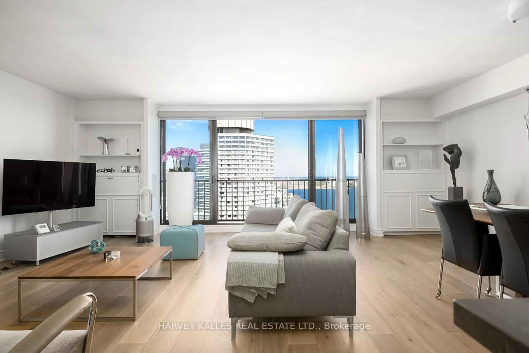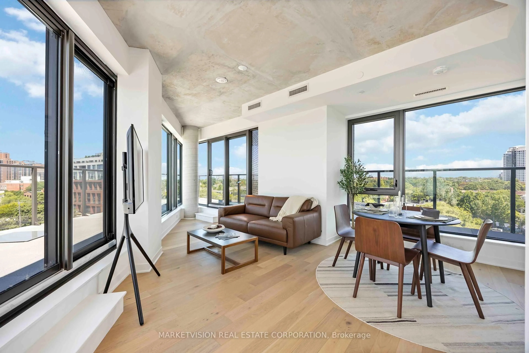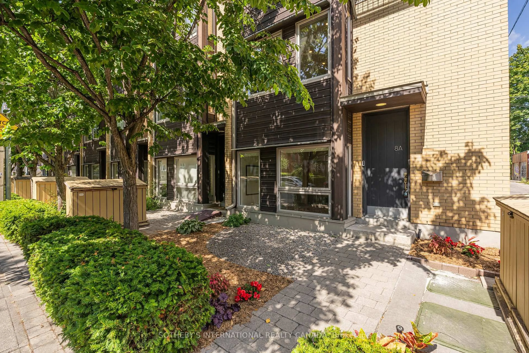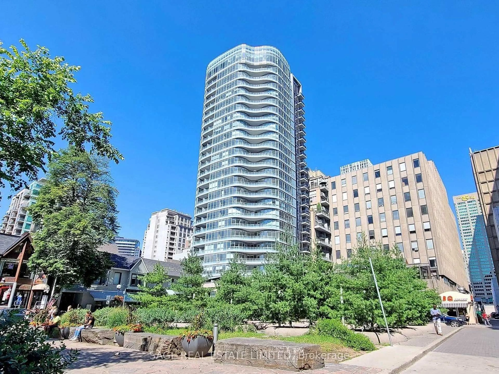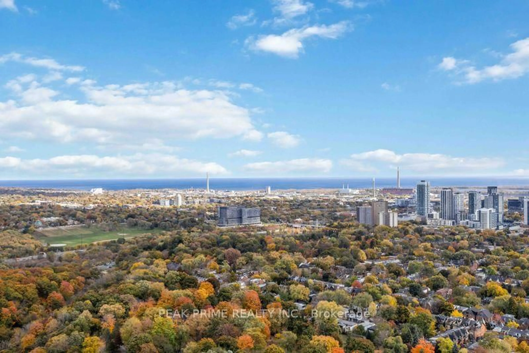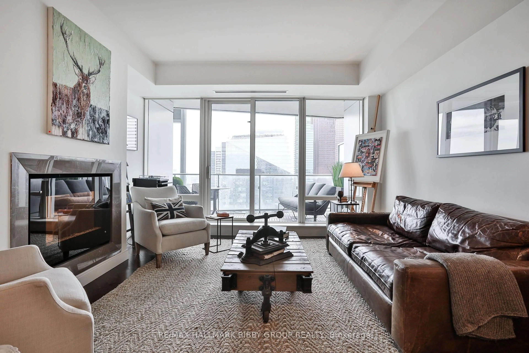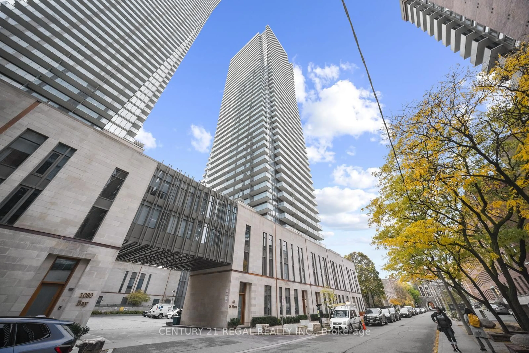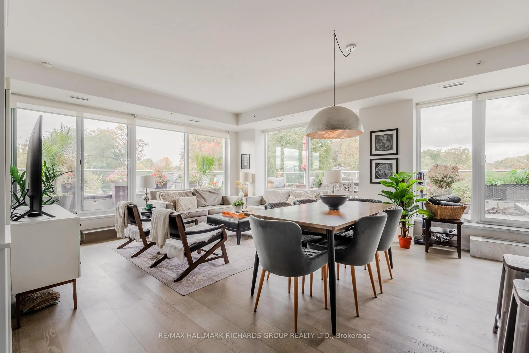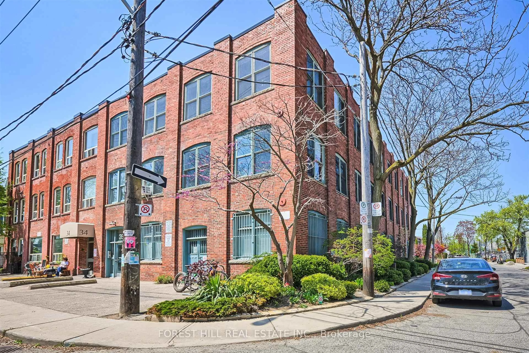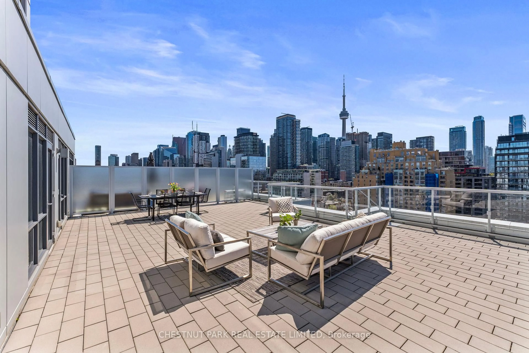280 Howland Ave #GPH26, Toronto, Ontario M5R 0C3
Contact us about this property
Highlights
Estimated valueThis is the price Wahi expects this property to sell for.
The calculation is powered by our Instant Home Value Estimate, which uses current market and property price trends to estimate your home’s value with a 90% accuracy rate.Not available
Price/Sqft$1,121/sqft
Monthly cost
Open Calculator

Curious about what homes are selling for in this area?
Get a report on comparable homes with helpful insights and trends.
+6
Properties sold*
$1.2M
Median sold price*
*Based on last 30 days
Description
Where The Annex and The New Dupont meet, Bianca rises as a beacon of contemporary elegance and true community. Perched above the City, glowing from its Northwest exposure, this stylish two-bedroom plus den Penthouse redefines refined condominium living. Designed for those with an eye for timeless luxury, Grande Penthouse 26 features curated upgrades including striking marble countertops, designer lighting and signature Brizo fixtures. Its thoughtfully planned layout offers generous principal rooms, perfect for elegant entertaining or quiet evenings in. Ten-foot ceilings and perfectly placed windows flood the space with natural light, skyline vistas and golden sunsets, while wide-plank oak flooring brings warmth and cohesion to every step. The Chef-inspired kitchen, complete with a waterfall island, integrated Miele appliances and gas range, sets the stage for culinary creativity. More than a Penthouse, this is a statement of elevated taste, community spirit and rare distinction. At Bianca, Residents enjoy a vibrant sense of connection, where neighbours become friends and pride of ownership flourishes. Wellness and leisure are reimagined through resort-style amenities: a state-of-the-art fitness centre, yoga studio, private dining room, guest suites and a rooftop oasis with an infinity pool, cabanas and BBQs. Pamper your pet in the spa, stroll Yorkville's luxury boutiques or hop on the nearby subway for easy Downtown access. There is no better place to live, and belong, than right here!
Property Details
Interior
Features
Flat Floor
Den
1.98 x 2.9hardwood floor / Window Flr to Ceil / Open Concept
Bathroom
2.18 x 2.56Tile Floor / Marble Counter / 4 Pc Bath
Powder Rm
2.11 x 0.96Tile Floor / Marble Counter / 2 Pc Bath
Kitchen
4.37 x 2.49hardwood floor / Marble Counter / Centre Island
Exterior
Features
Parking
Garage spaces 1
Garage type Underground
Other parking spaces 0
Total parking spaces 1
Condo Details
Amenities
Concierge, Exercise Room, Guest Suites, Indoor Pool, Party/Meeting Room, Rooftop Deck/Garden
Inclusions
Property History
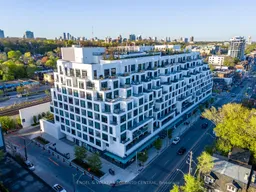 28
28