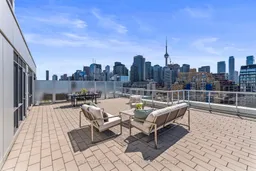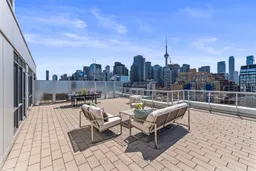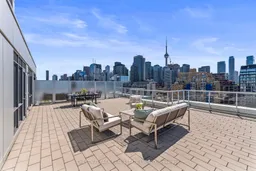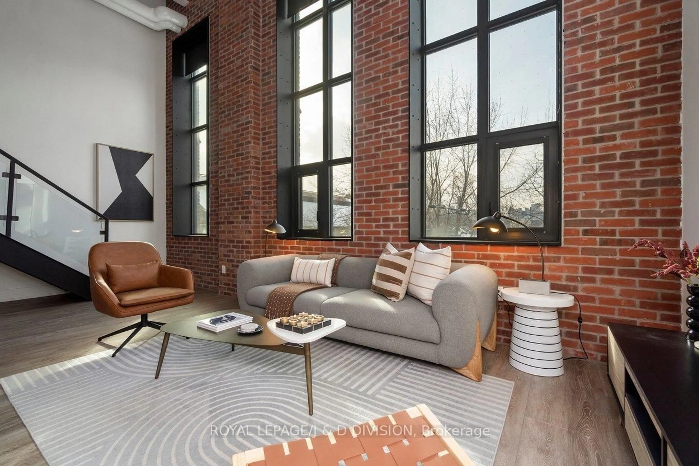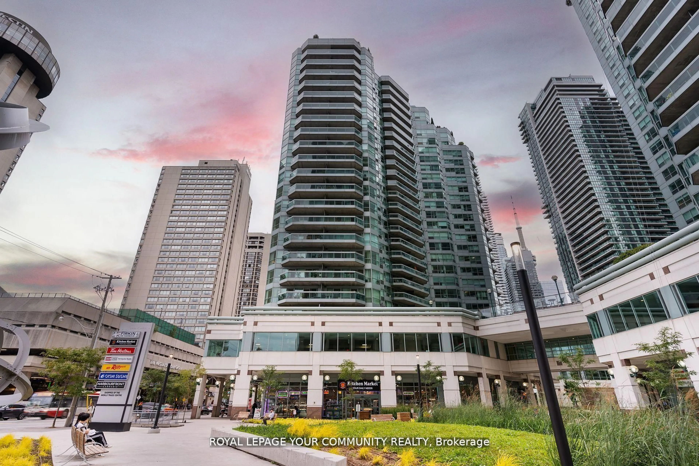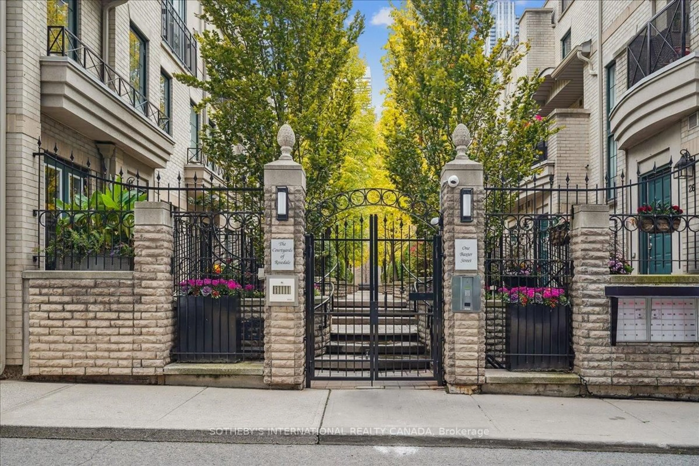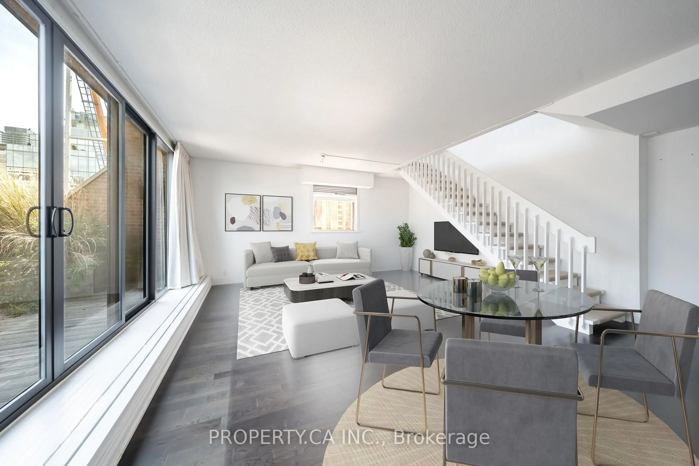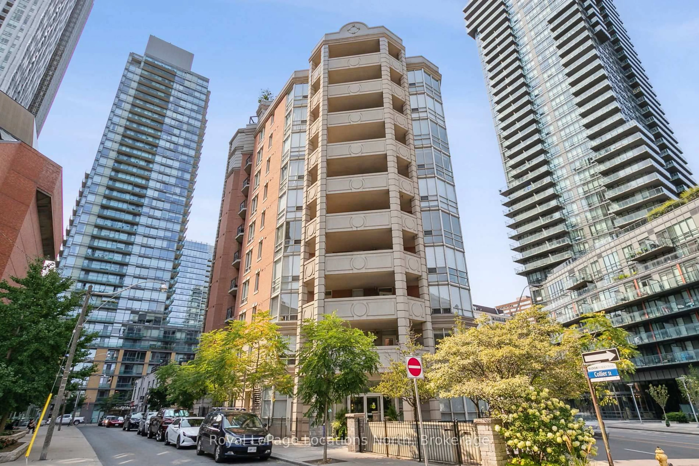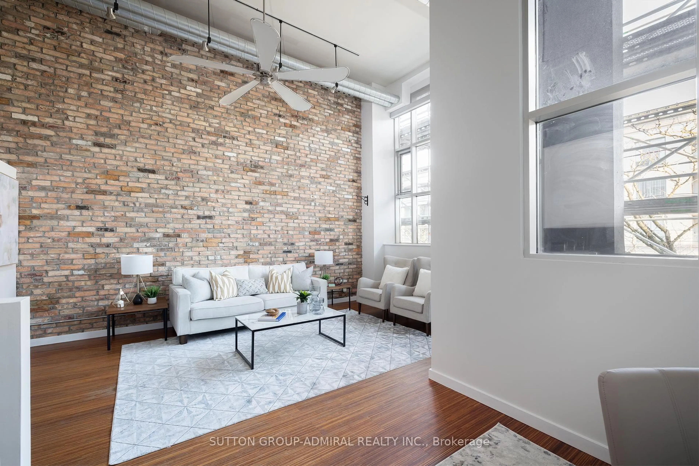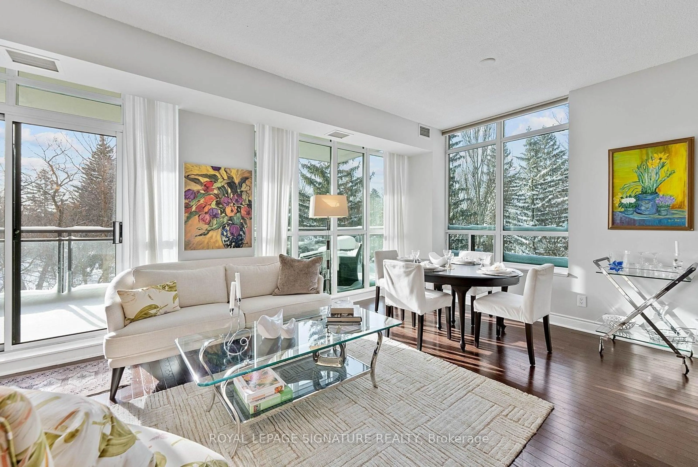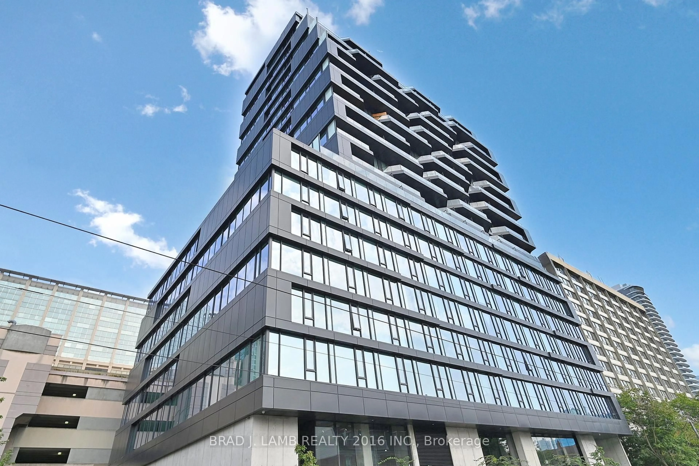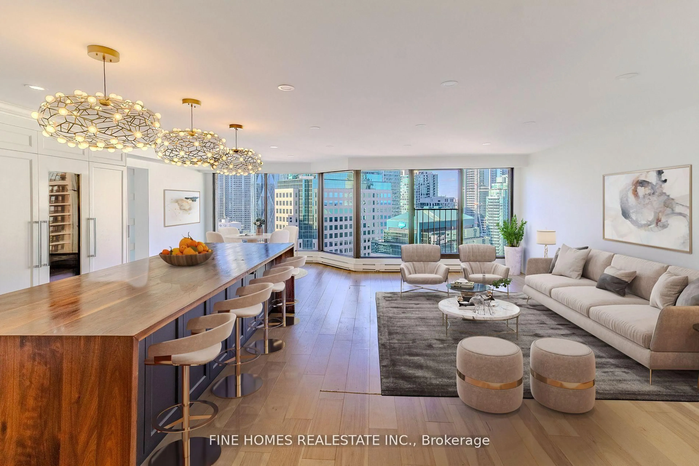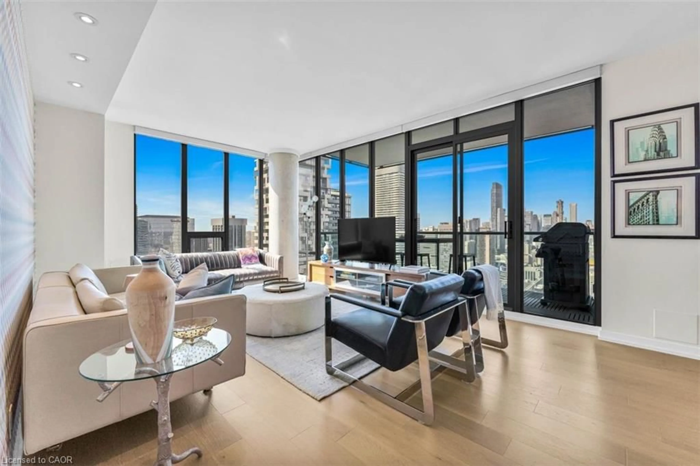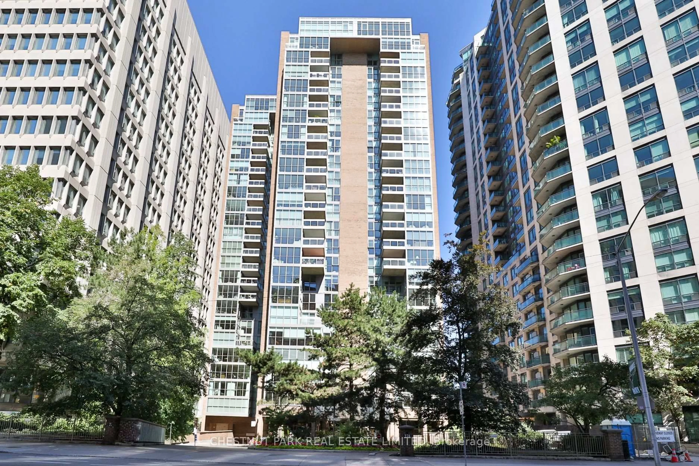Perched atop the award-winning SQ Building by Tridel, this designer-upgraded suite offers over1,000 SQFT of refined interior space and a RARE 969 SQFT south-facing private terrace withunobstructed views of the CN Tower and Toronto skyline. A true backyard in the sky, theterrace is complete with BBQ and water lines, offering an unrivalled space for outdoor livingand entertaining. Thoughtfully designed with a split two-bedroom layout plus an enclosed denand 2.5-baths, this residence combines functionality with luxurious finishings throughout. Thespacious open-concept living and dining areas are framed by floor-to-ceiling windows, floodingthe space with natural light and offering seamless indoor-outdoor flow to the expansiveterrace an entertainers dream. The chef-inspired kitchen is anchored by an oversized islandwith an integrated wine fridge, upgraded with sleek stone counters and custom cabinetry, andoverlooks the bright, airy main living space. Both bedrooms feature walk-in closets andprivate ensuites, providing ultimate comfort and privacy. The fully enclosed den, outfittedwith a custom-milled Murphy bed and integrated desk, easily functions as a third bedroom or awork-from-home retreat.Upgraded throughout with nearly $90,000 in builder and designerenhancements, including automated blinds, custom millwork, retractable screens, premiumfinishes, and wide-plank flooring. Included are two side-by-side underground parking spaceswith EV charging capability, plus a full-size locker. Located just moments fromTrinityBellwoods Park, Ossington, and the best of Queen West, this rare offering pairs modernconvenience with elevated city living.
Inclusions: Existing fridge, stove, oven, hood range, built-in dishwasher, built-in microwave, washer, dryer, all window coverings, island, all light fixtures, all/any bathroom mirrors, fixtures & fittings, TVs and TV mounts, Murphy bed
