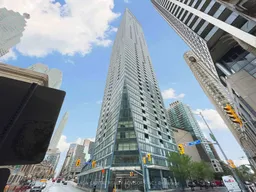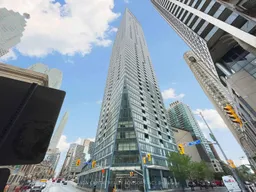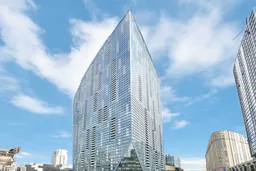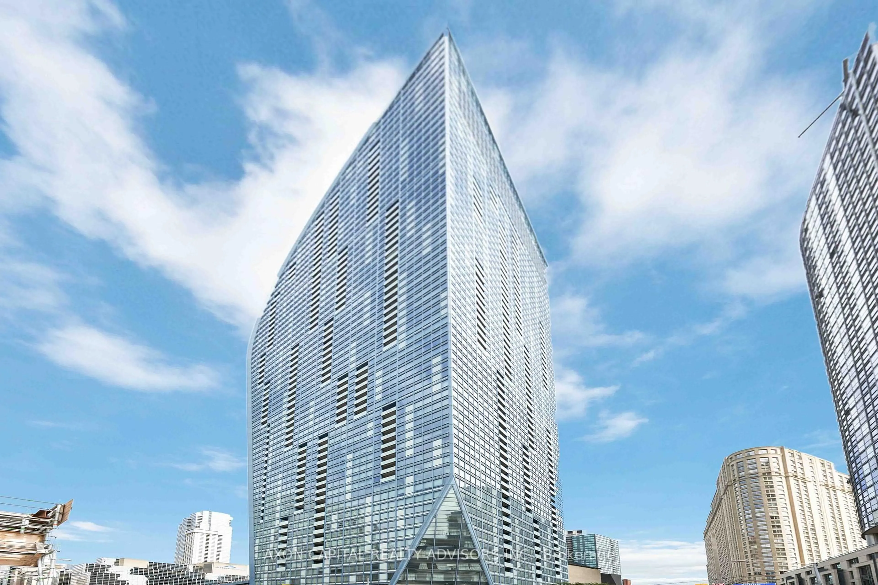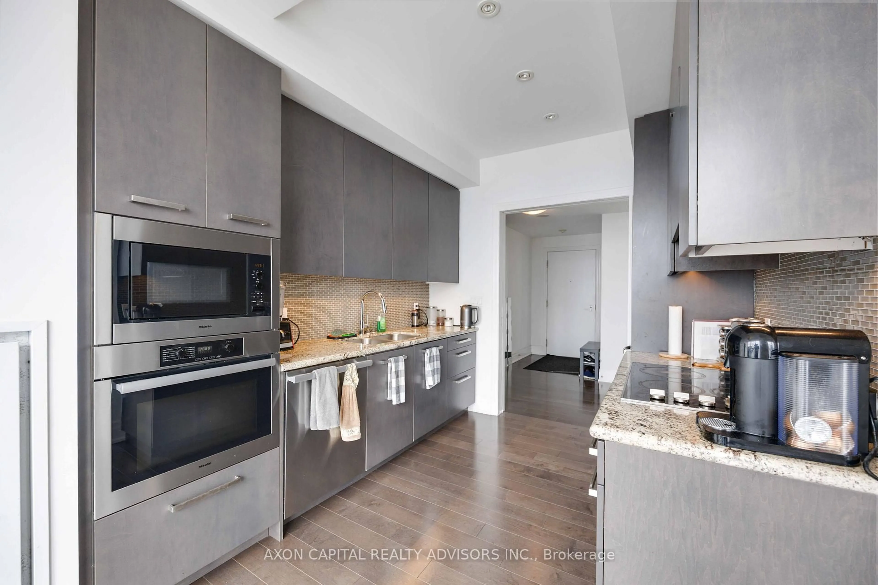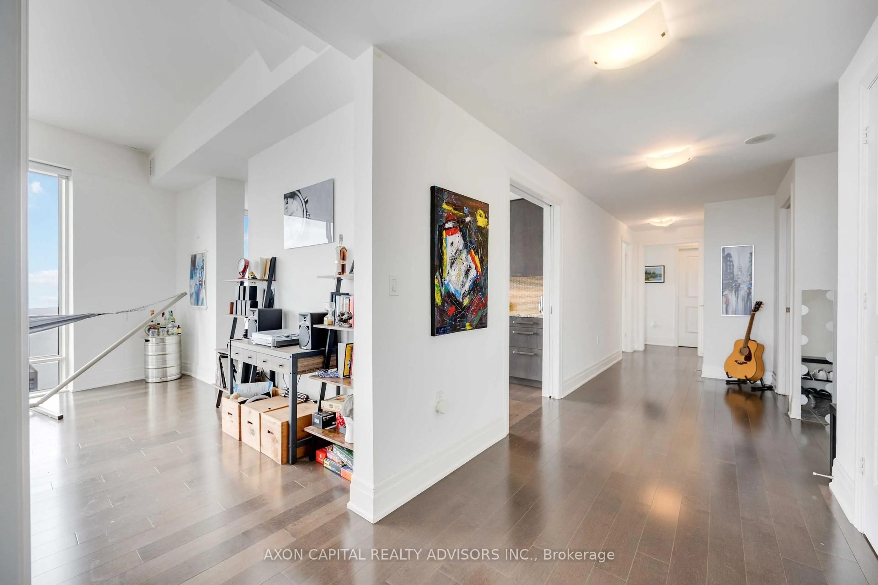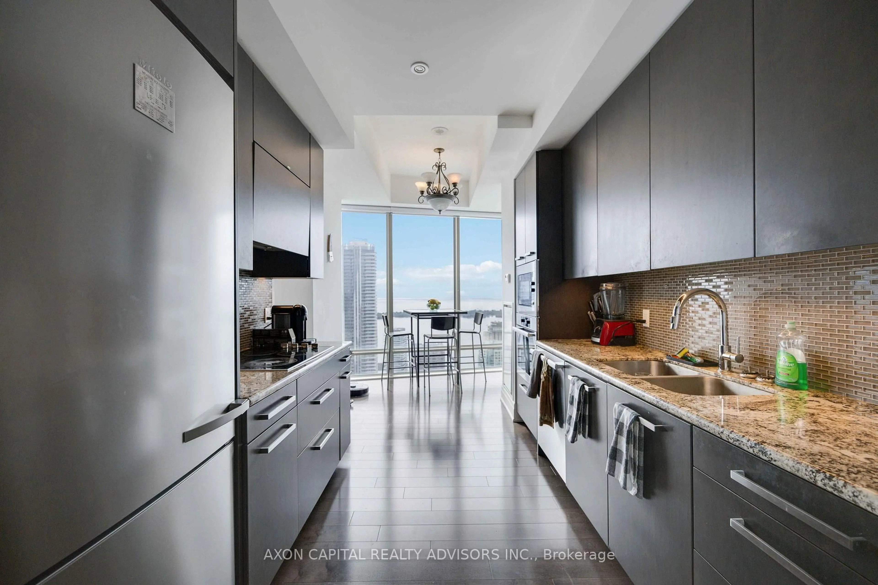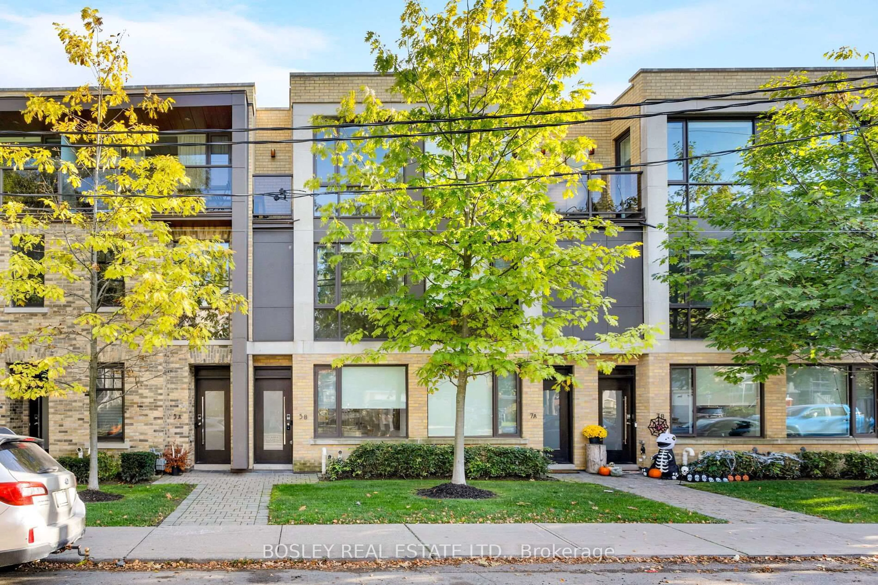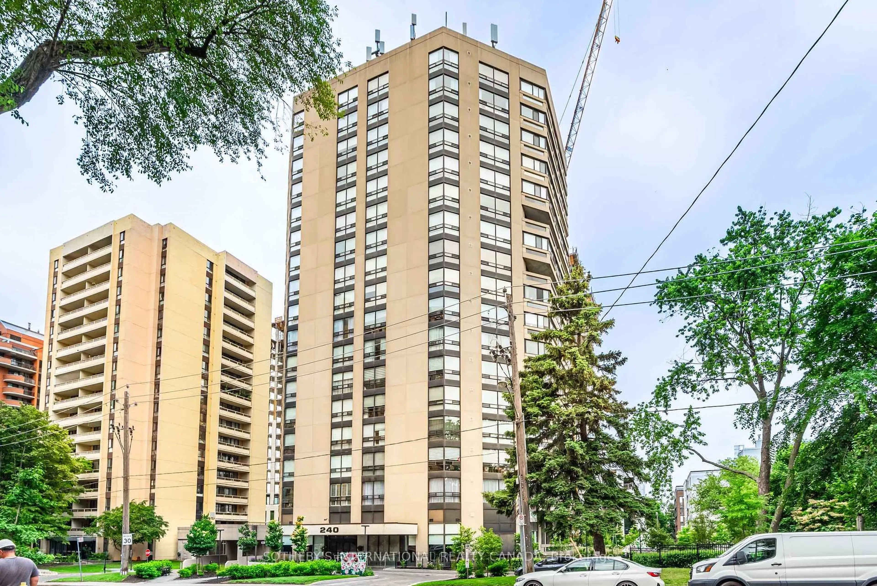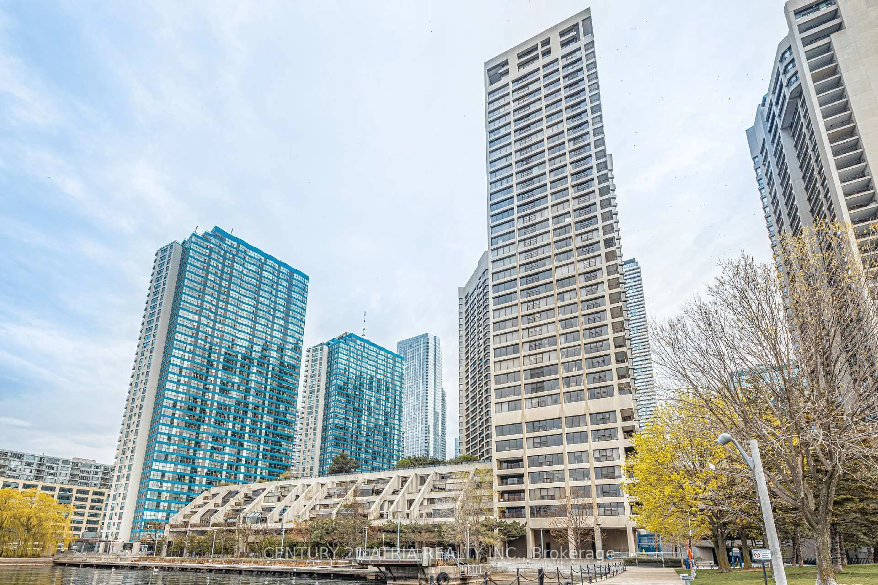8 The Esplanade #5409, Toronto, Ontario M5E 0A6
Contact us about this property
Highlights
Estimated valueThis is the price Wahi expects this property to sell for.
The calculation is powered by our Instant Home Value Estimate, which uses current market and property price trends to estimate your home’s value with a 90% accuracy rate.Not available
Price/Sqft$998/sqft
Monthly cost
Open Calculator
Description
High Floor Corner 2 Bedroom + Den Unit In The Prestigious L Tower In The Heart Of The Financial District. Stainless Steel Miele Appliances, Eat-In Kitchen, Hardwood Floors, 5Pc Ensuite, W/I Closet & Balcony In Master Br, 3Pc Ensuite In 2nd Br, Floor To Ceiling Windows, Open Concept Living/Dining With 2nd Balcony. Steps To Underground Path, Union Station & Union/Pearson Express To Airport, St. Lawrence Market, Waterfront, Dining & Eaton Centre. Amenities Include 24Hr Concierge, Indoor Pool, Fitness Centre, His/Hers Wet & Dry Saunas, Treatment Rooms, Games Rm, Lounge, Party Rm, Guest Suites & Visitor Parking. Easy Access To Gardiner & Dvp. 98 Walkscore. Parking & Locker Included. Some photos have been virtually staged.
Property Details
Interior
Features
Flat Floor
Kitchen
5.35 x 2.74Stainless Steel Appl / Eat-In Kitchen / hardwood floor
Living
7.01 x 4.16Combined W/Dining / hardwood floor
Dining
7.01 x 4.16Combined W/Living / hardwood floor
Primary
5.07 x 3.055 Pc Ensuite / W/I Closet / W/O To Balcony
Exterior
Features
Parking
Garage spaces 1
Garage type Underground
Other parking spaces 0
Total parking spaces 1
Condo Details
Inclusions
Property History
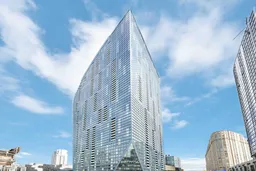 20
20