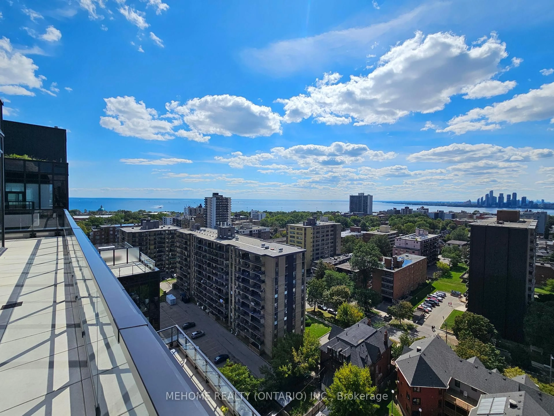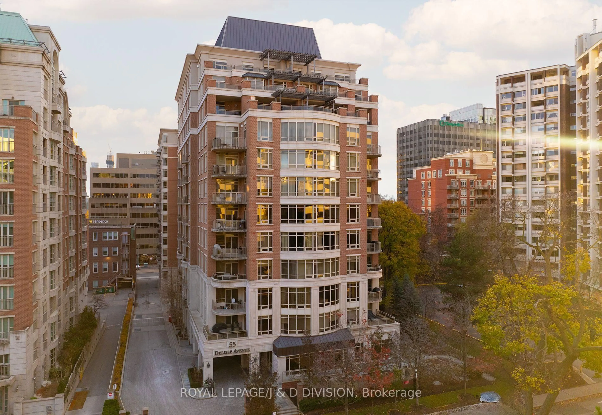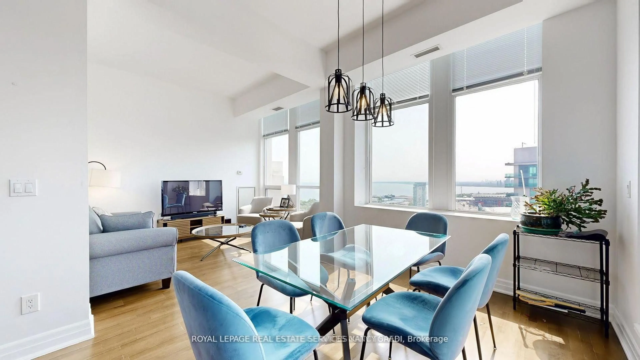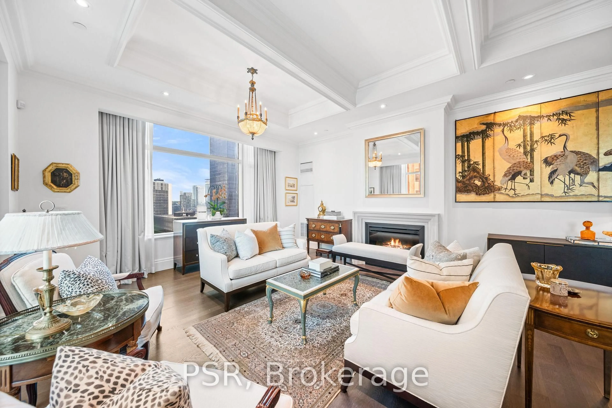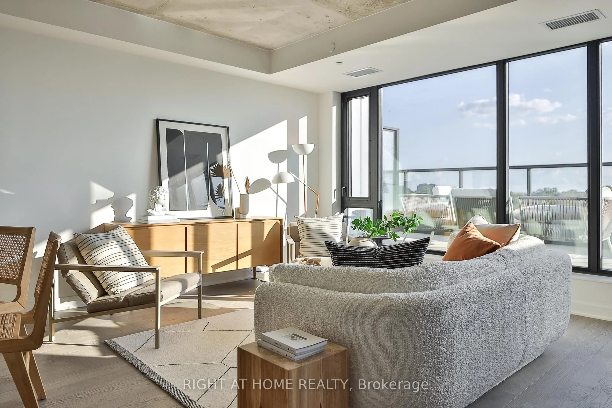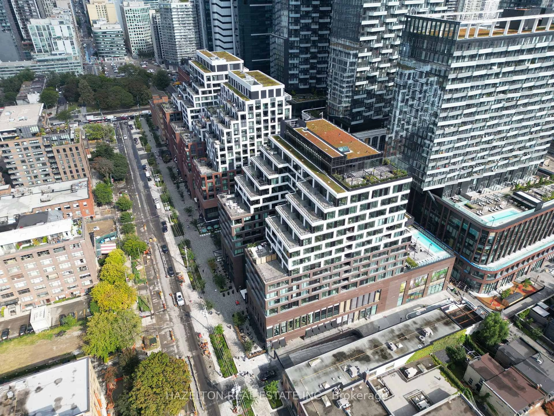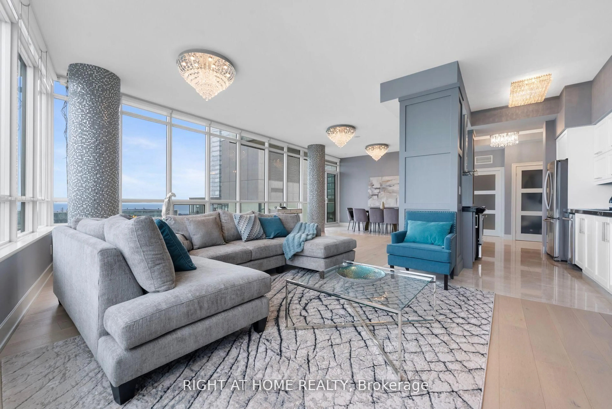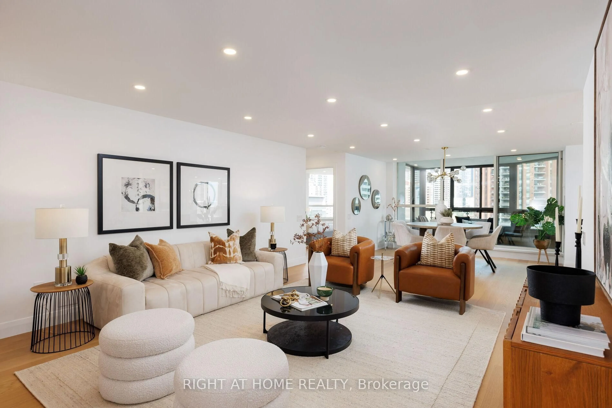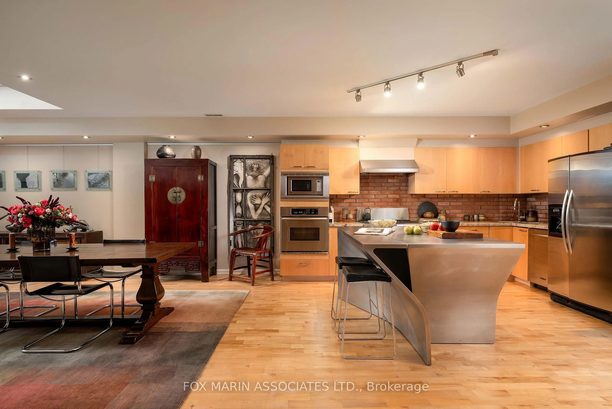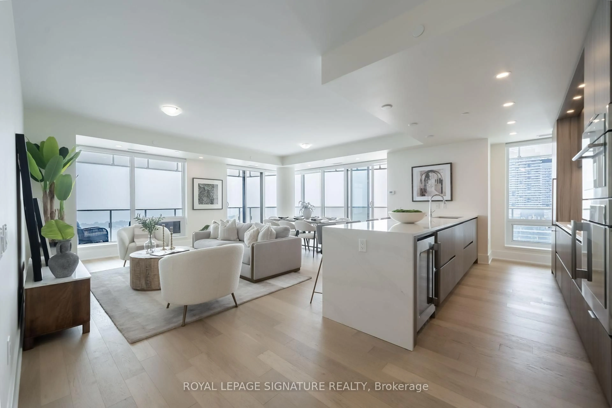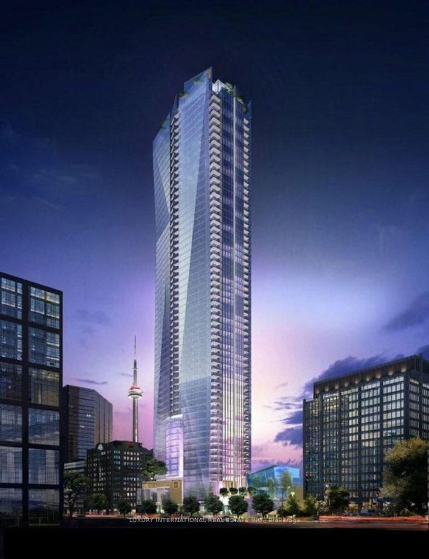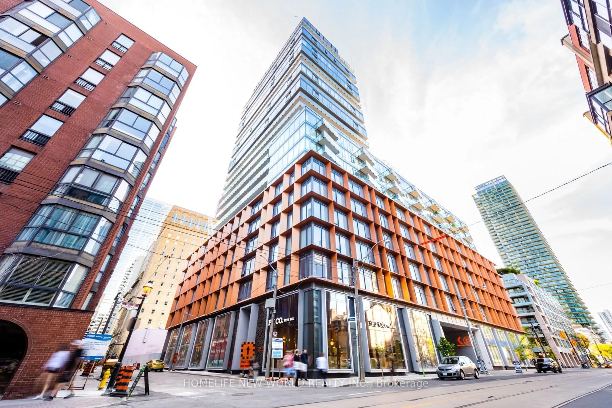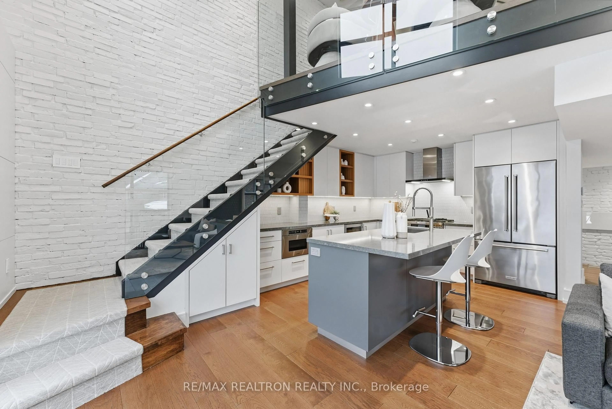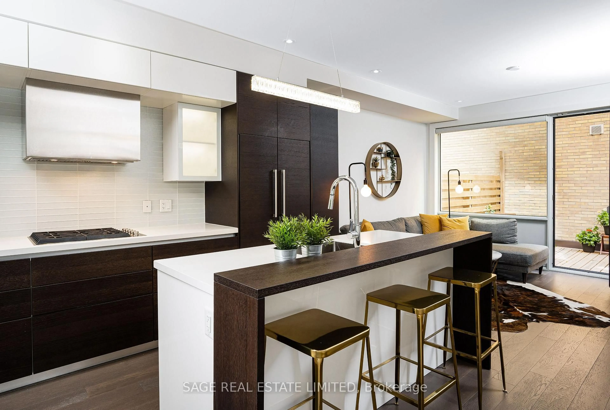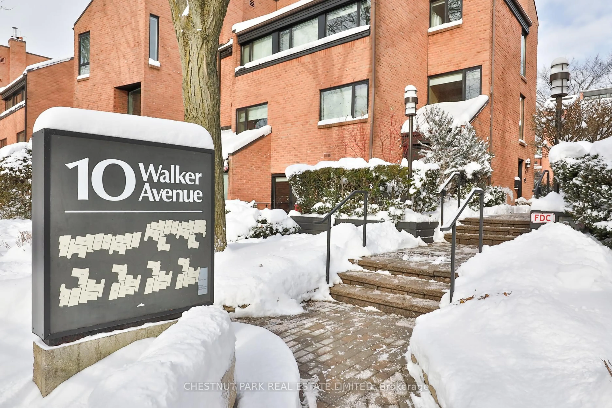Discover the charm and exclusivity of 66 Collier Condos, perfectly situated between vibrant Yorkville and tranquil Rosedale. Suite 2C is a spacious, well-kept 2-bedroom, 2-bathroom residence offering over 1,800 sq ft of classic character and timeless appeal, highlighted by an updated kitchen and abundant natural light throughout. Exceptionally well sized rooms, generous entertaining space ,plenty of room for a large dining table, and both bedrooms comfortably fit king sized beds. Two updated baths ,with a 3 piece ensuite off the primary bedroom. Outstanding closet and storage space throughout. With only 4 suites per floor and a community of long-term owners, this boutique building promises privacy, sophistication, and a true sense of belonging. Green treetop views from south and east windows, with a long south balcony , perfect for outdoor dining or reading. Exceptional amenities including a 24-hour concierge, circular drive for drop off/pick up, heated outdoor pool with sundeck, gym, and visitor parking all steps from Yorkville's shops, Rosedale's leafy parks, and the TTC. Trails connect this sought-after address to Evergreen Brickworks and Rosedale Valley for serene escapes amidst all the urban excitement. Ready for your creative touch, this inviting condo offers endless potential in one of Toronto's most coveted boutique buildings. Suite comes with it's own parking and locker for effortless convenience.
Inclusions: One parking spot included, extra available for rent for $100/month. locker included. The maintenance fees includes all utilities and internet too. (note this building has a "no dogs" policy)
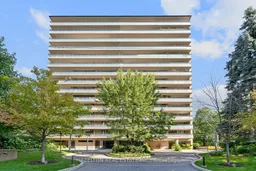 27
27

