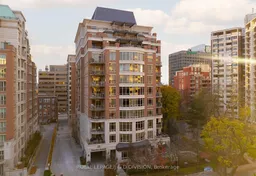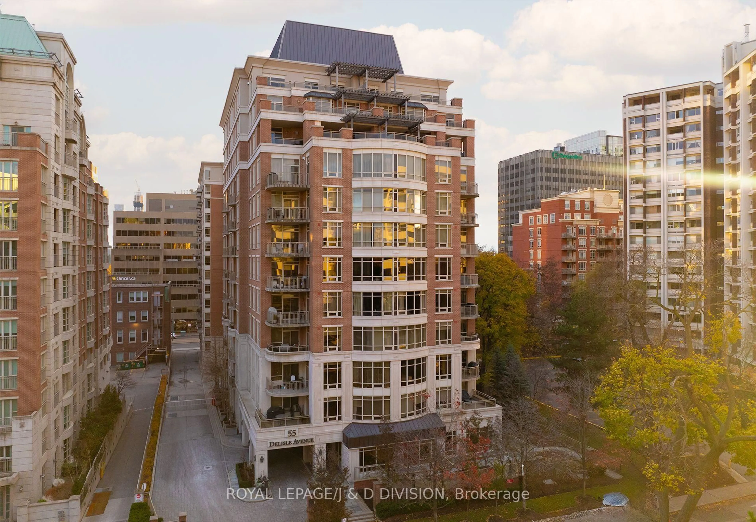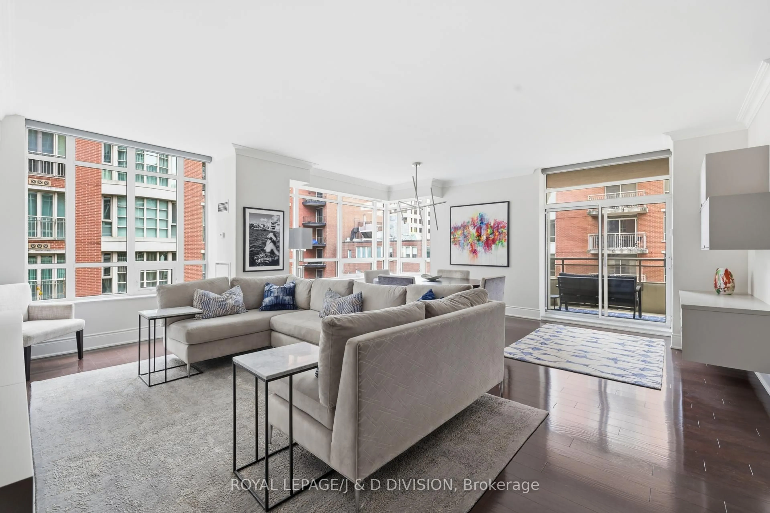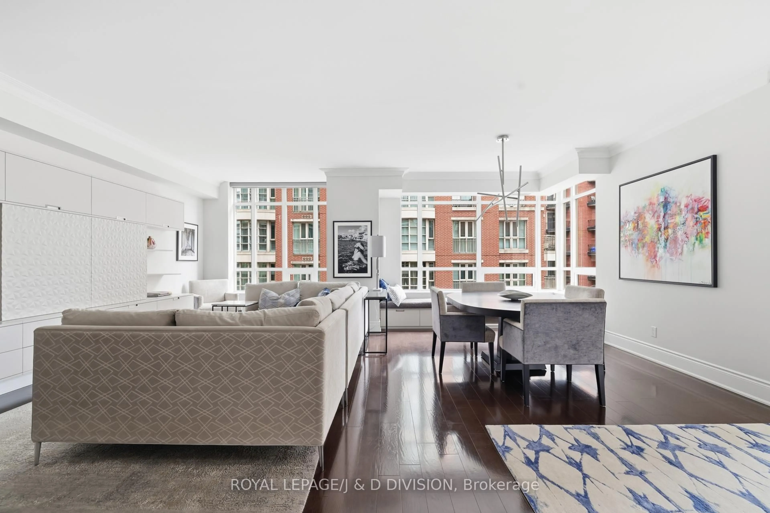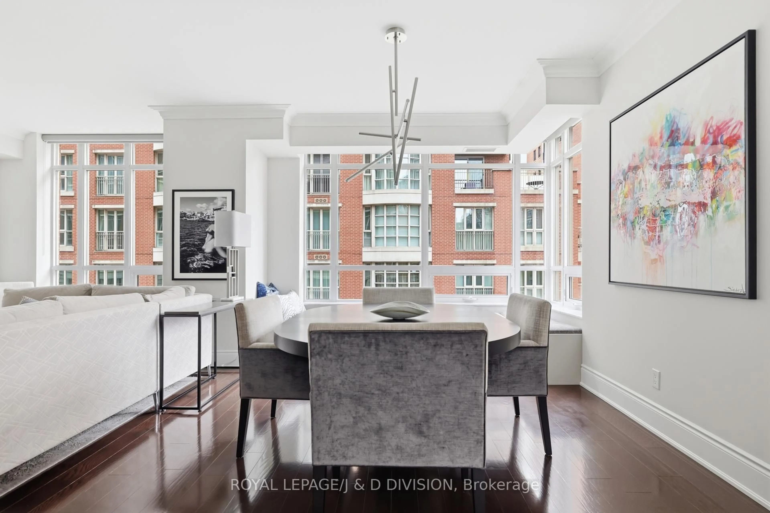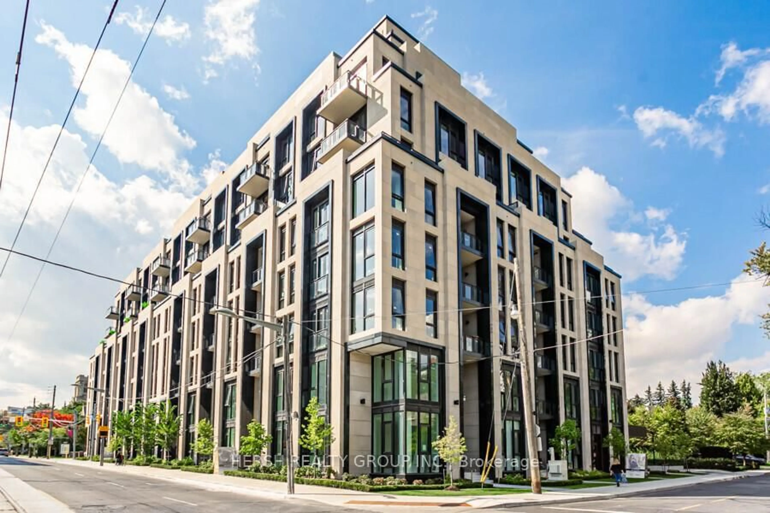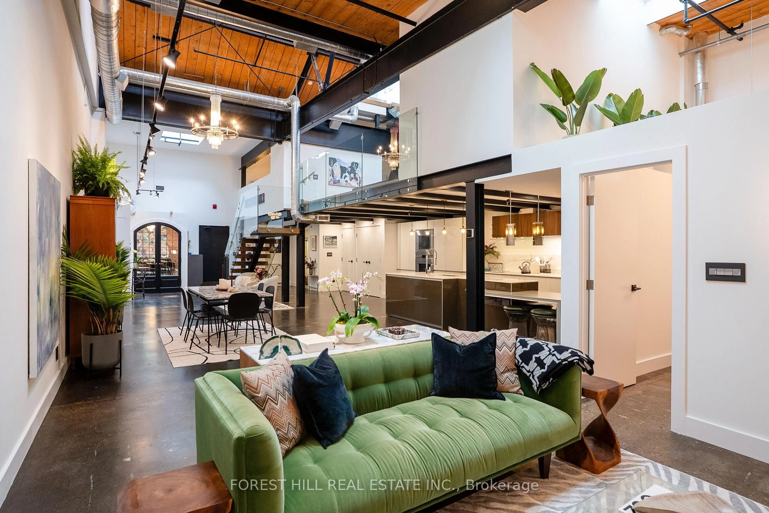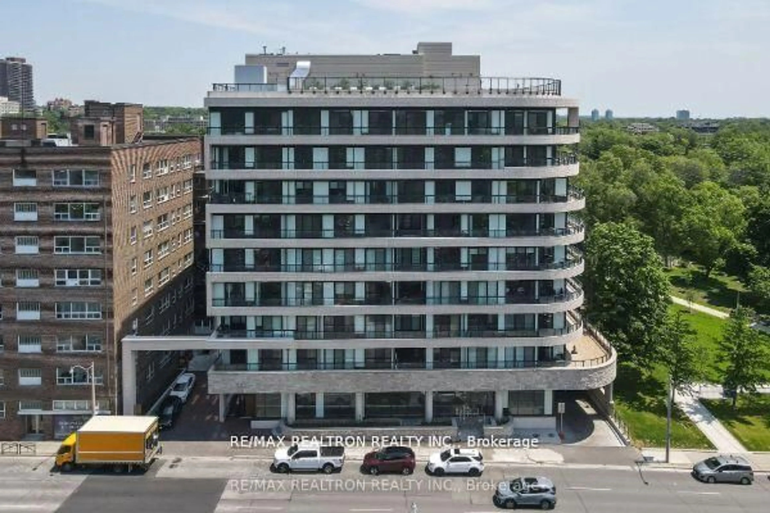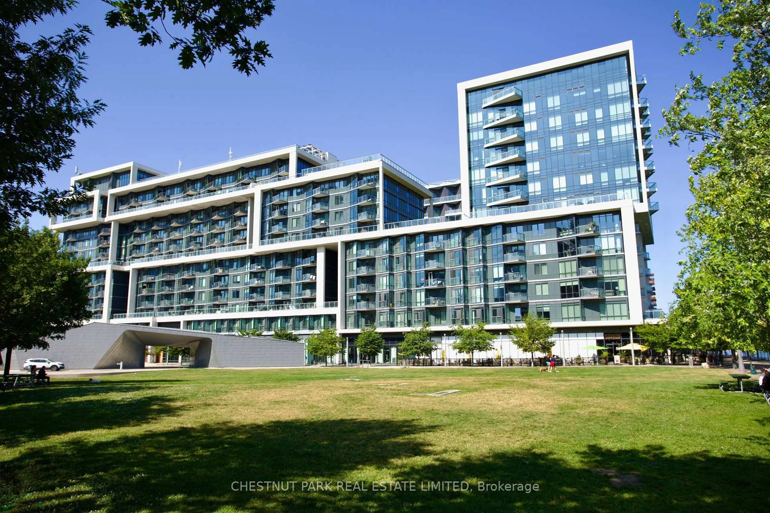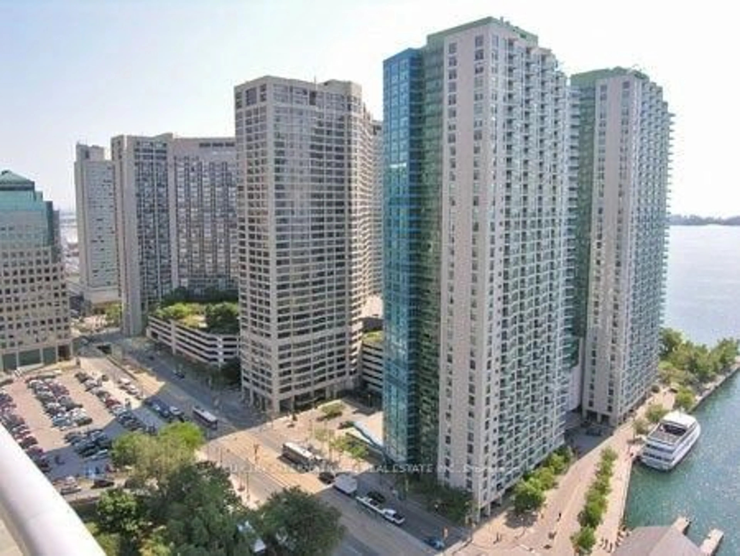55 Delisle Ave #401, Toronto, Ontario M4V 3C2
Contact us about this property
Highlights
Estimated valueThis is the price Wahi expects this property to sell for.
The calculation is powered by our Instant Home Value Estimate, which uses current market and property price trends to estimate your home’s value with a 90% accuracy rate.Not available
Price/Sqft$1,000/sqft
Monthly cost
Open Calculator
Description
For those ready to embrace a life of ease, without giving up the space and comfort of a house, within walking distance of everything you need, this rarely offered 3-bedroom + den corner suite at The Carlyle feels like the perfect next chapter. Spanning over 1800 square feet, this home is filled with natural light and offers two private balconies. Inside, 9 ft high ceilings and rich hardwood floors create an elegant and spacious atmosphere. The open-concept living and dining area is perfect for entertaining or quiet evenings at home, with a seamless walk-out to the balcony. Designer built-in cabinetry provides extensive storage. A separate den just off the main living space makes an ideal home office, library or hobby room. The separate eat-in kitchen features granite countertops, recessed lighting, and high-end stainless steel appliances - plus direct access to one of the balconies for morning coffee or to access your connected barbecue. The primary bedroom suite is your private retreat, complete with a walk-in closet and a beautifully appointed 5-piece ensuite bath. Two additional bedrooms are perfect for guests or a second workspace. A dedicated laundry room off the generous foyer is a rare condo luxury. Includes one underground parking space with a Level 2 EV charger and a large 9x9 locker for extra storage. At The Carlyle, residents enjoy boutique-style living with concierge service, a guest suite, an event room with full kitchen, a state-or-the-art fitness centre, visitor parking, and patio - all in a pet-friendly building known for its quiet elegance and community feel. Just steps from the vibrant Yonge & St. Clair corridor, you'll have easy access to cafes, restaurants, boutiques, parks, and transit - everything you love about midtown living, right at your doorstep. This isn't just a condo. It's a refined home for those who value space, style, simplicity and convenience - the perfect blend for life's next chapter.
Property Details
Interior
Features
Flat Floor
Living
6.71 x 6.15Open Concept / hardwood floor / Large Window
3rd Br
3.3 x 3.18Large Window / hardwood floor / Closet
Dining
6.71 x 6.15W/O To Balcony / hardwood floor / Combined W/Living
Kitchen
4.62 x 2.44W/O To Balcony / hardwood floor / Breakfast Bar
Exterior
Features
Parking
Garage spaces 1
Garage type Underground
Other parking spaces 0
Total parking spaces 1
Condo Details
Amenities
Bbqs Allowed, Concierge, Exercise Room, Guest Suites, Party/Meeting Room, Visitor Parking
Inclusions
Property History
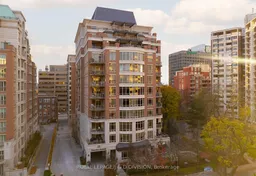 27
27