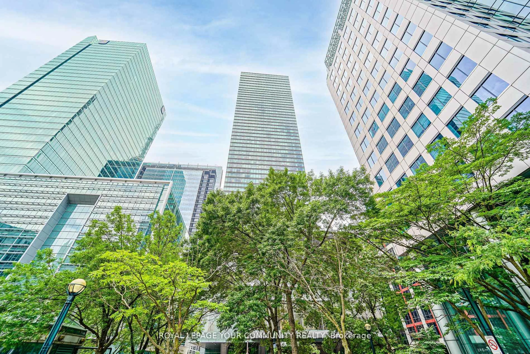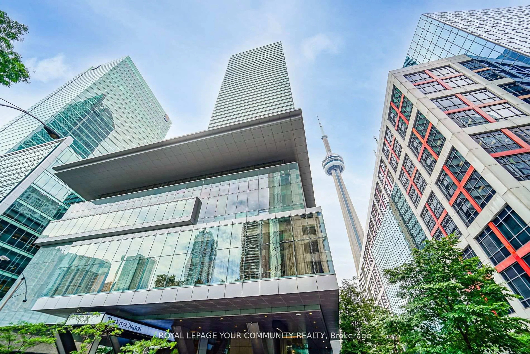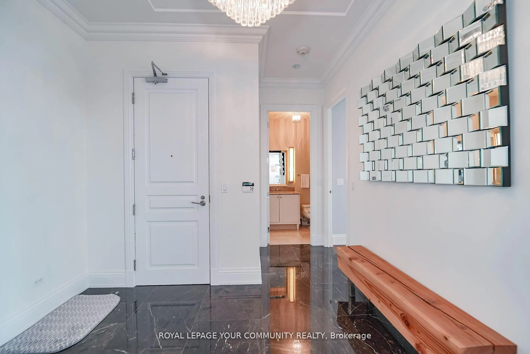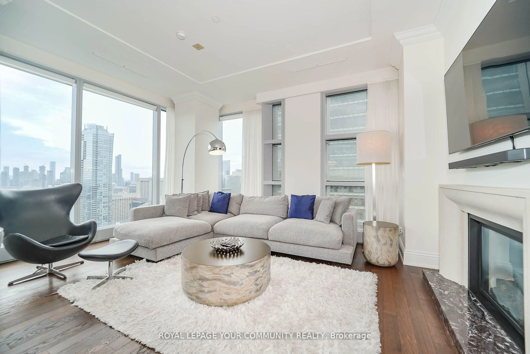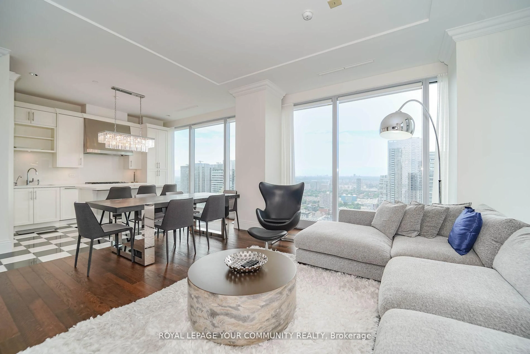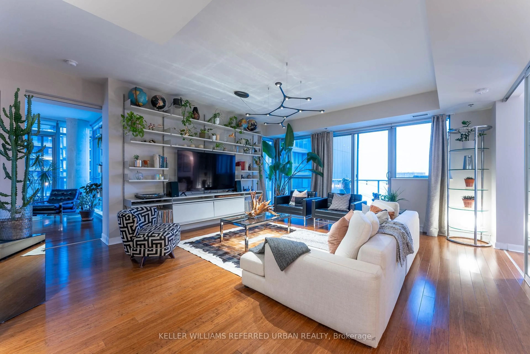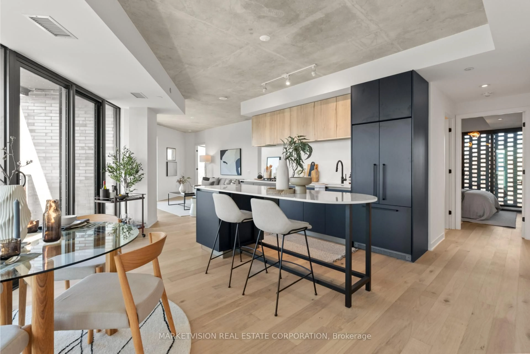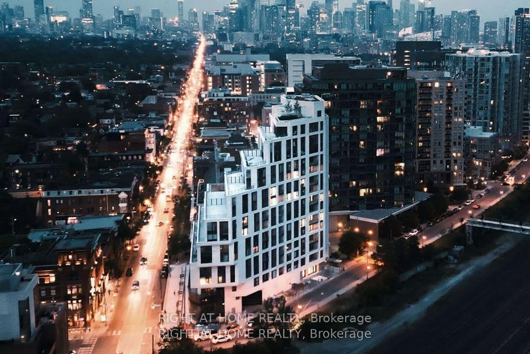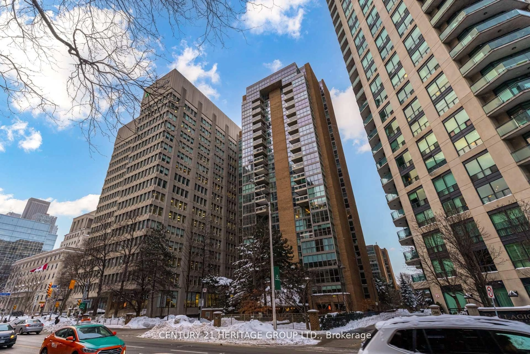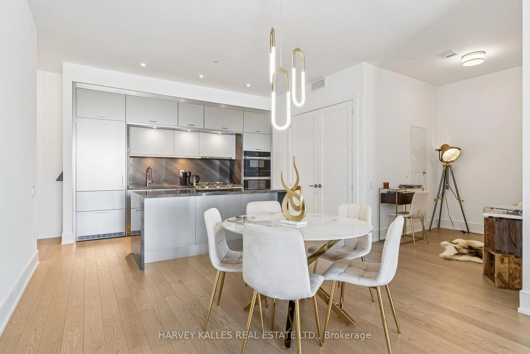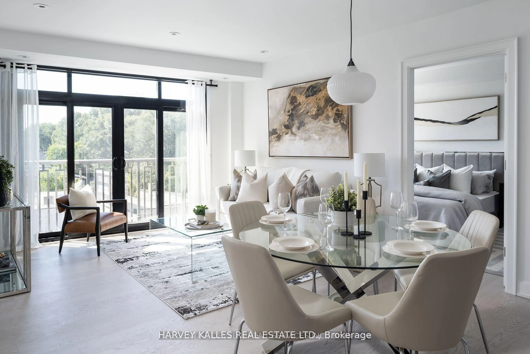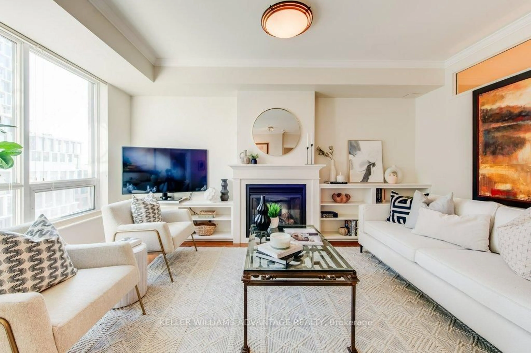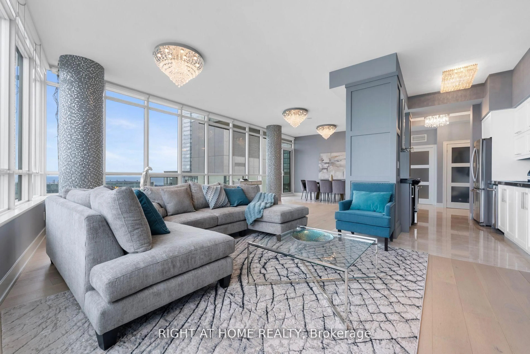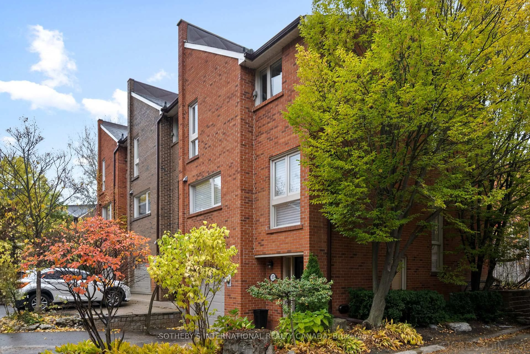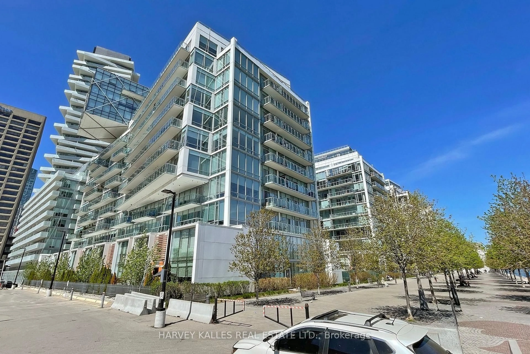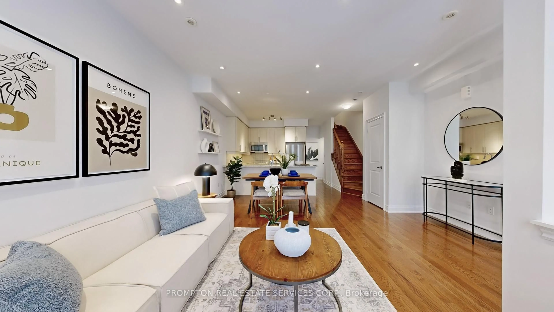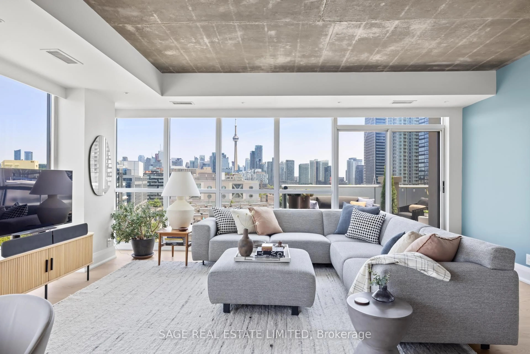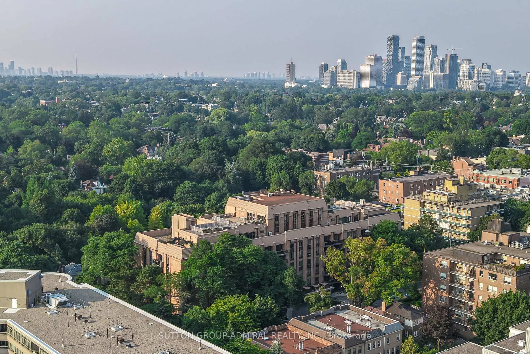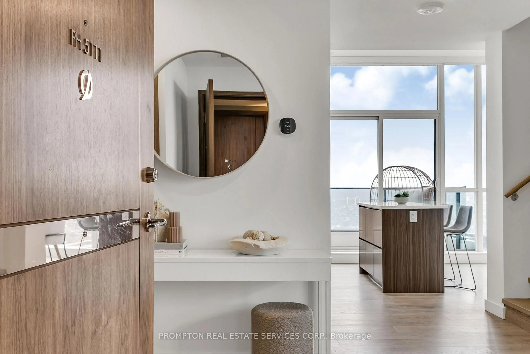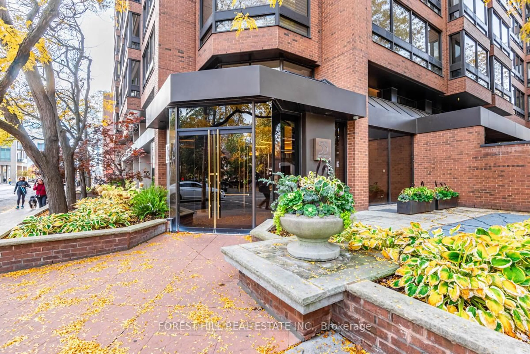183 Wellington St #3903, Toronto, Ontario M5V 0A1
Contact us about this property
Highlights
Estimated valueThis is the price Wahi expects this property to sell for.
The calculation is powered by our Instant Home Value Estimate, which uses current market and property price trends to estimate your home’s value with a 90% accuracy rate.Not available
Price/Sqft$1,509/sqft
Monthly cost
Open Calculator
Description
Welcome to the Luxury Residences Of The Ritz Carlton. Experience upscale living in this spacious two-bedroom, two-bath ,(1400 Sq.ft. approximate), featuring 10 ft ceilings , wrap-around floor-to-ceiling windows ,breathtaking panoramic views of Toronto's skyline.. Master bedroom with a large walking closet ,5-pc Ensuite bath , Heated floor & Heated towel rack warmer. Gas Fireplace in the Living room, Top of the line B/I appliances . Enjoy 21st Floor Terrace Lounge W/Complimentary Tea/Coffee Bar, great lake and CN tower View .24 Hrs Valet Parking. cart service, Hotel Room Service available, Guest Suite, World Class Spa, Party, Meeting Room, Gym, Indoor Pool, whirpool , Sauna, Carwash. 24 Hrs Concierge service. A remarkable building to call home, combining luxury, comfort, and the renowned Ritz-Carlton lifestyle. Great Value!
Property Details
Interior
Features
Main Floor
Living
5.28 x 4.93hardwood floor / Gas Fireplace / Window Flr to Ceil
Dining
5.28 x 4.93hardwood floor / Combined W/Living / Window Flr to Ceil
Kitchen
4.53 x 3.2Marble Floor / Centre Island / Open Concept
Primary
4.54 x 3.84hardwood floor / 5 Pc Ensuite / W/I Closet
Exterior
Parking
Garage spaces 1
Garage type Underground
Other parking spaces 0
Total parking spaces 1
Condo Details
Amenities
Bbqs Allowed, Concierge, Exercise Room, Guest Suites, Gym, Indoor Pool
Inclusions
Property History





