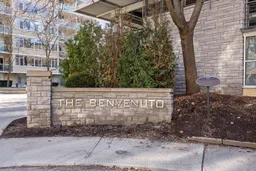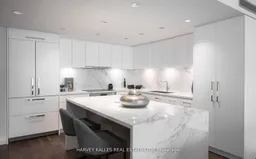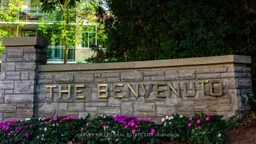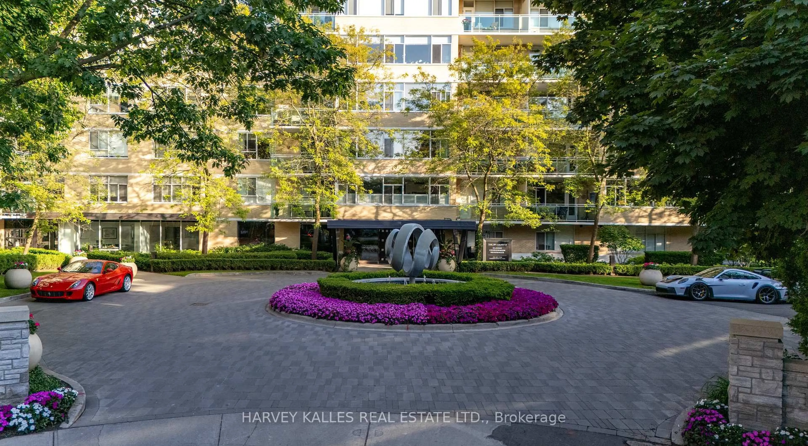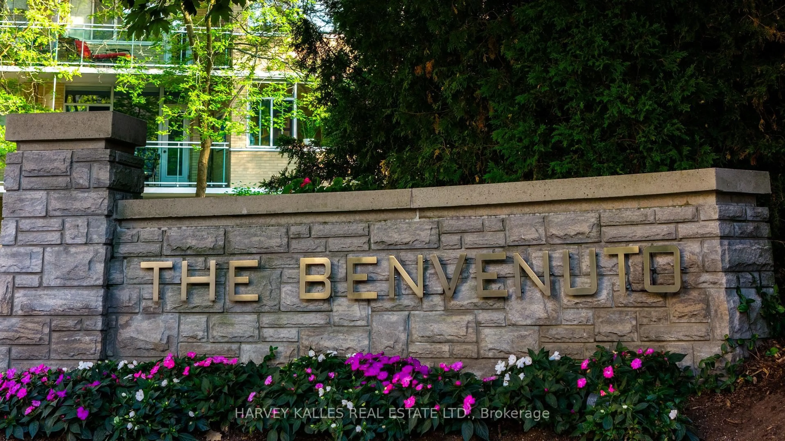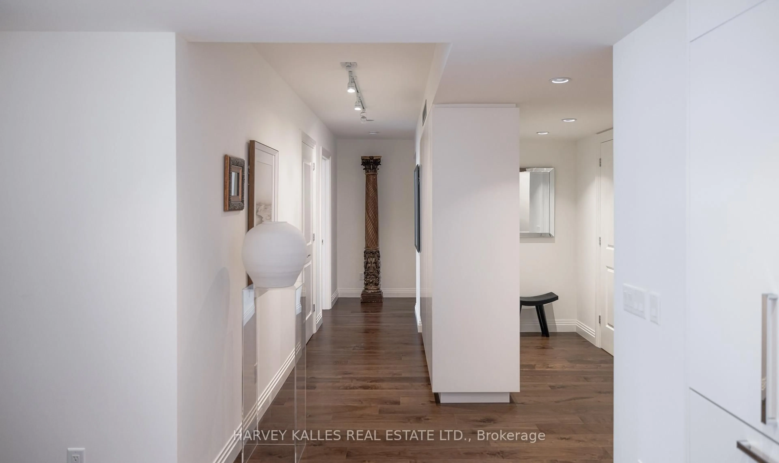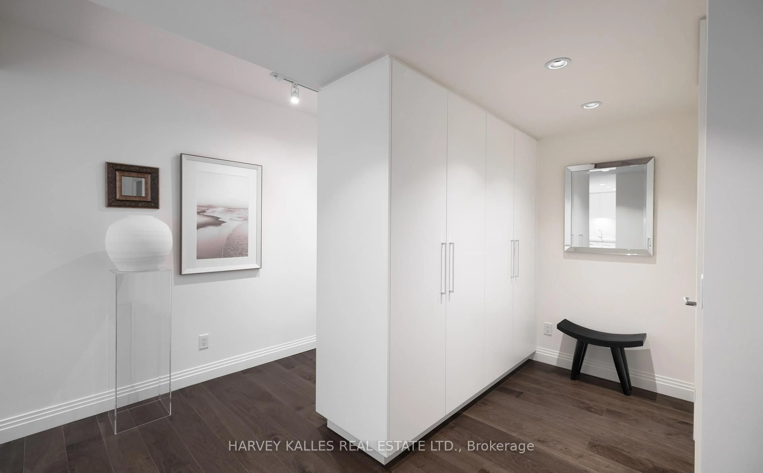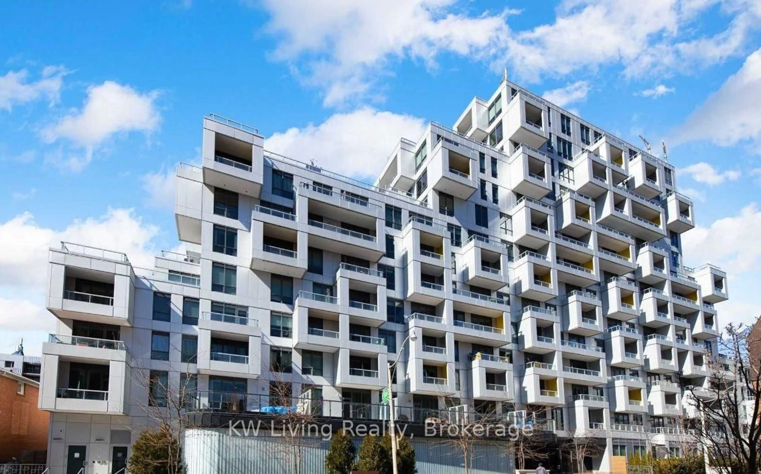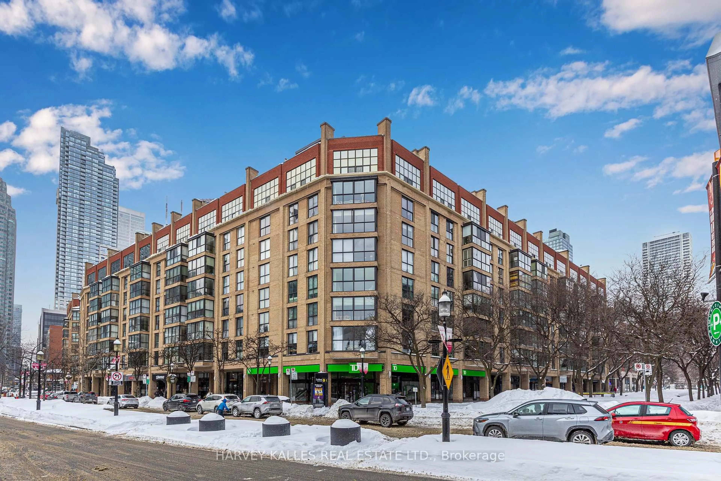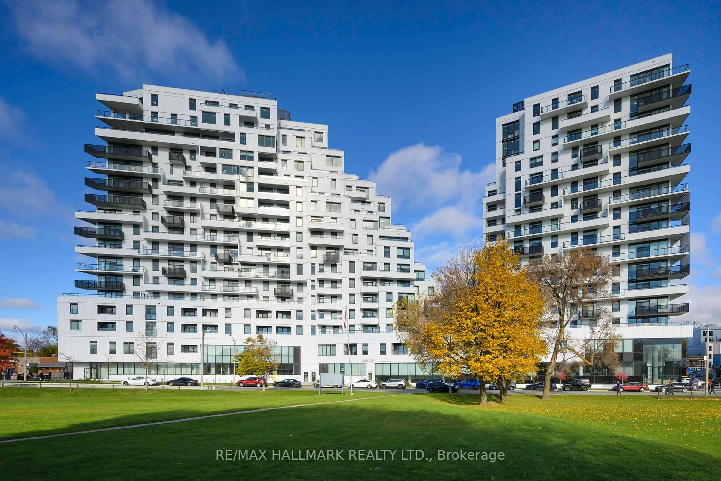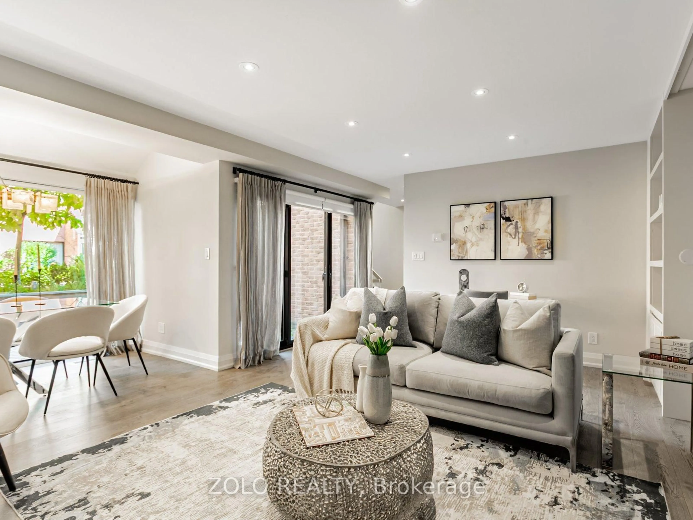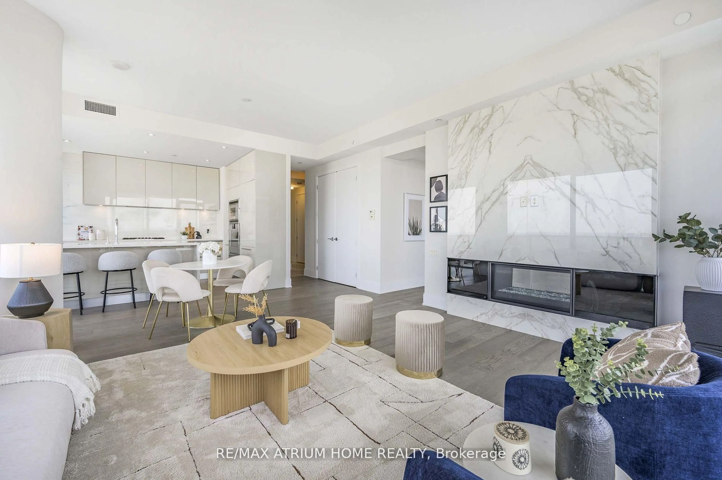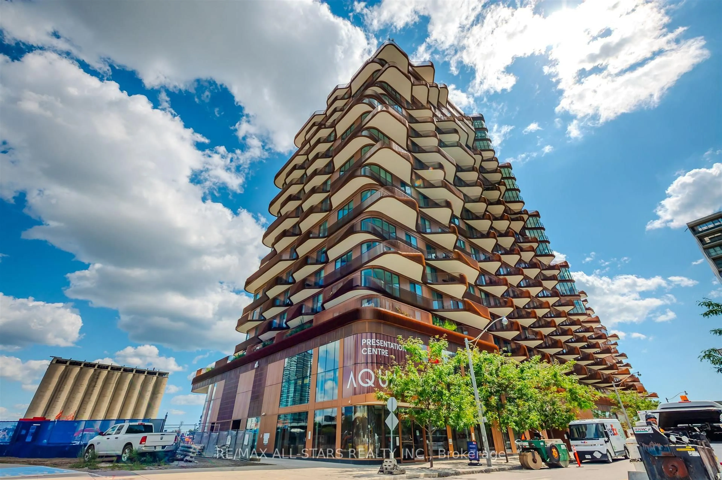1 Benvenuto Pl #123, Toronto, Ontario M4V 2L1
Contact us about this property
Highlights
Estimated valueThis is the price Wahi expects this property to sell for.
The calculation is powered by our Instant Home Value Estimate, which uses current market and property price trends to estimate your home’s value with a 90% accuracy rate.Not available
Price/Sqft$1,336/sqft
Monthly cost
Open Calculator
Description
Welcome to the Benvenuto - Celebrated as one of Toronto's most Iconic Landmark Buildings. With over 1500+ SqFt of luxury living space, this highly sought after 2 Bedroom + Den Suite is one you won't want to miss! Amazing layout with open-concept living, is an entertainer's dream home. Featuring oversized bedrooms with wonderful bright East exposures. 2 Parking & 1 Locker. Enjoy hotel-like amenities: 24hr concierge, porter, guest suite and rooftop gym with panoramic views of the city. And with Scaramouche Restaurant just downstairs, you can indulge in gourmet dining without even leaving the building.
Property Details
Interior
Features
Main Floor
Foyer
3.25 x 1.4B/I Closet / 2 Pc Bath
Kitchen
3.58 x 4.01Centre Island / Stainless Steel Appl / Open Concept
Dining
3.05 x 4.32Open Concept / Combined W/Living
Primary
3.58 x 4.094 Pc Ensuite / W/I Closet
Exterior
Parking
Garage spaces 2
Garage type Carport
Other parking spaces 0
Total parking spaces 2
Condo Details
Amenities
Concierge, Guest Suites, Gym, Rooftop Deck/Garden, Visitor Parking
Inclusions
Property History
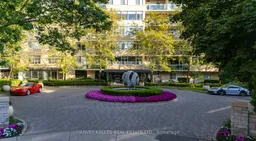 25
25