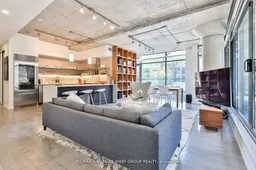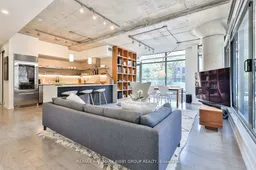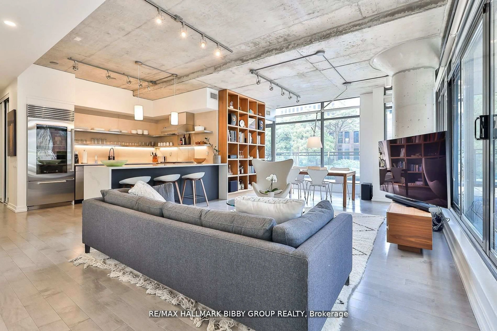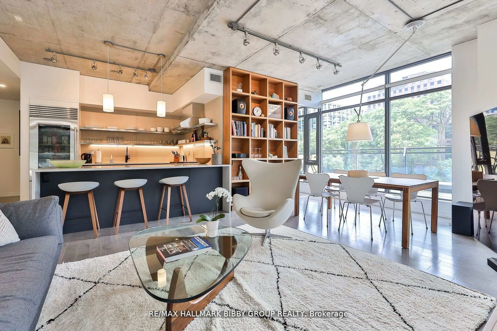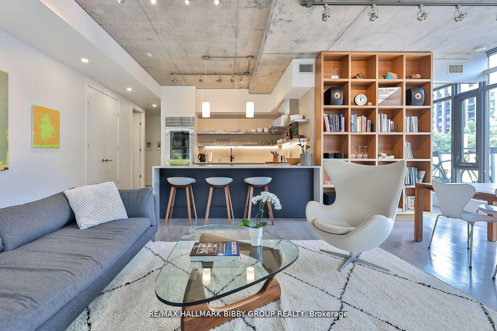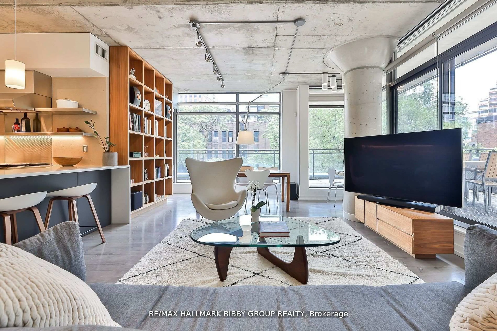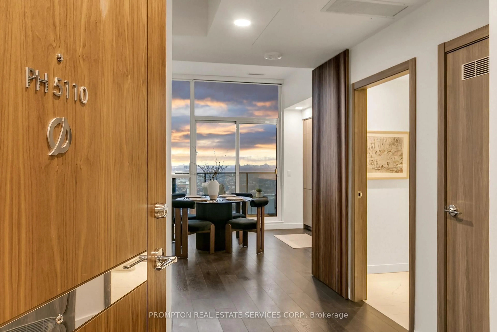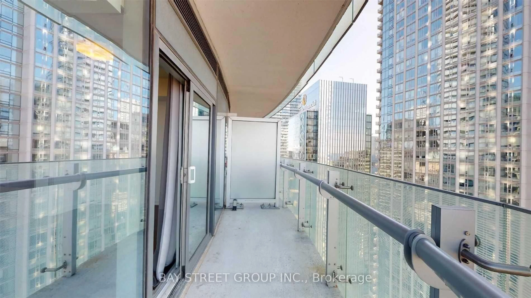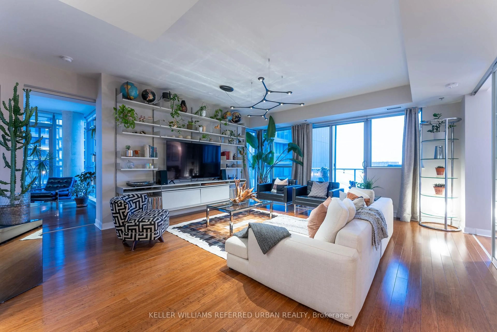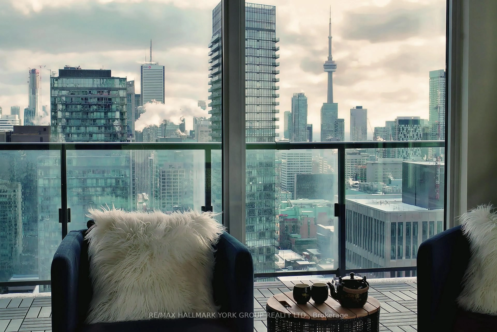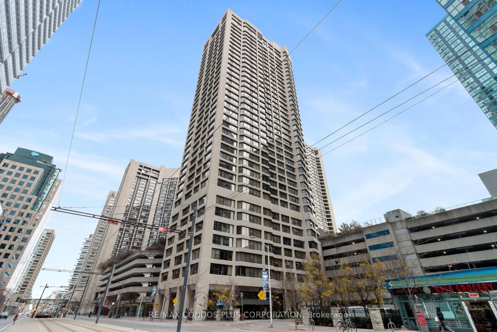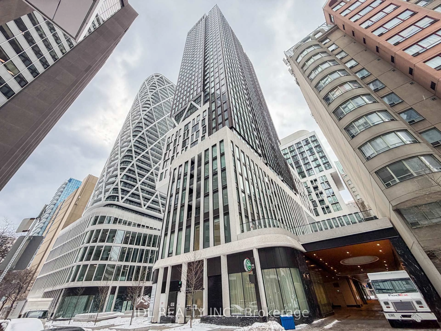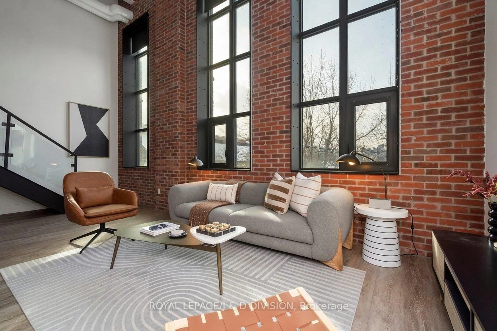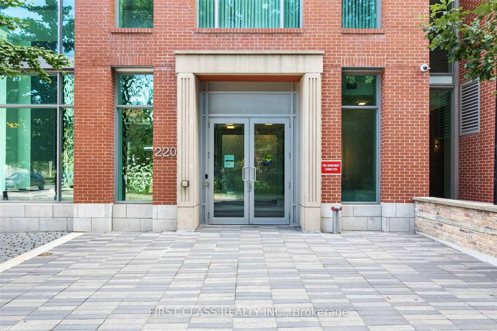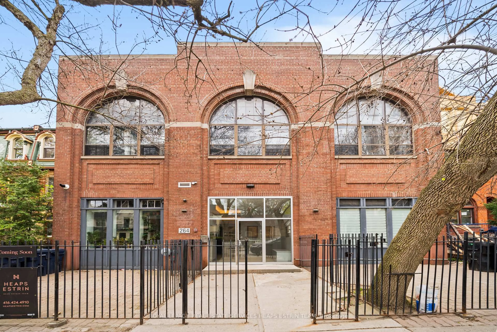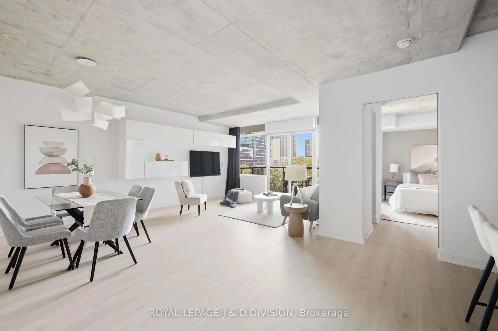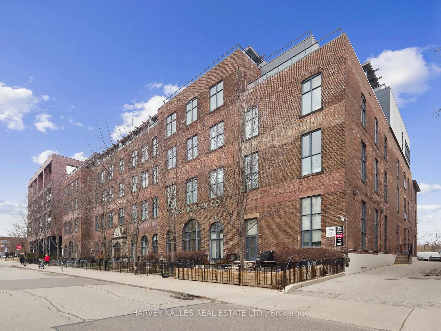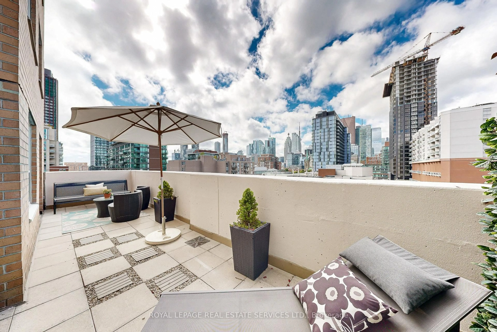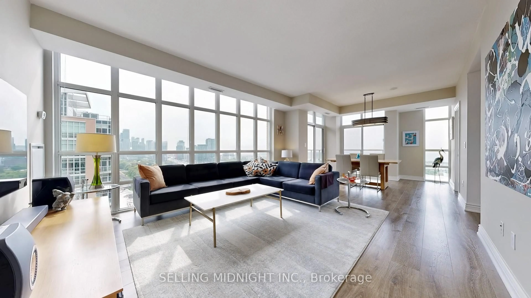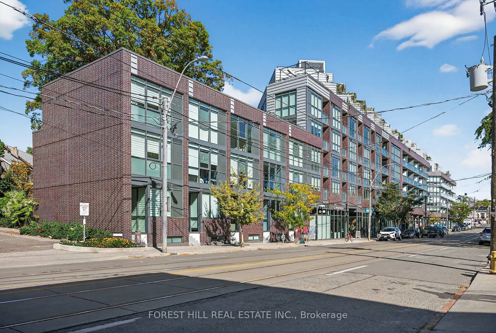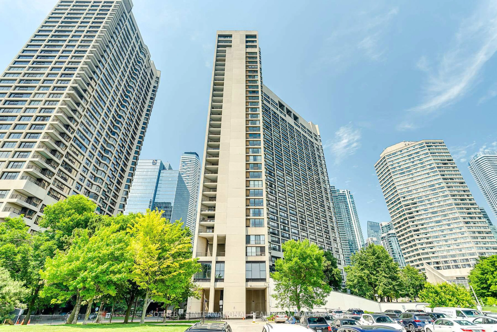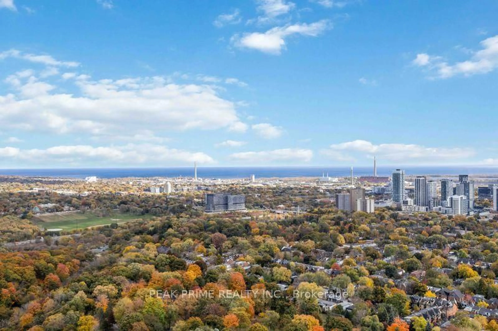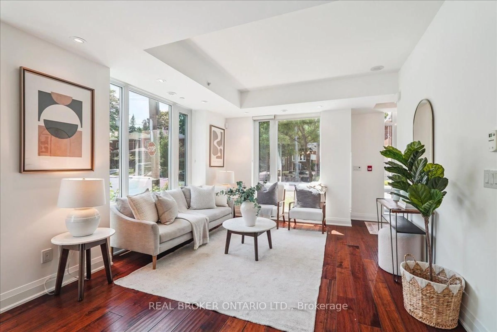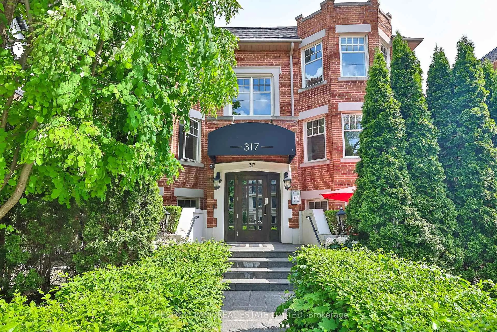10 Morrison St #305, Toronto, Ontario M5V 2T8
Contact us about this property
Highlights
Estimated valueThis is the price Wahi expects this property to sell for.
The calculation is powered by our Instant Home Value Estimate, which uses current market and property price trends to estimate your home’s value with a 90% accuracy rate.Not available
Price/Sqft$1,199/sqft
Monthly cost
Open Calculator
Description
Living Experience Complemented By A 1000 Square Foot Private Garden Terrace Oasis. Every Inch Of This Immaculate Suite Reflects Superior Craftsmanship And Attention To Detail With Ultra-Refined Modern Finishes. Soaring 10ft Ceilings Throughout. The Breathtaking Southeast Exposure & Floor To Ceiling Windows Provide An Abundance Of Natural Light & A Front Row Seat To The CN Tower. The Expansive, Sun-Drenched Principal Rooms Are An Entertainers Dream And Feature A Full-Height Wall Of Walnut Millwork. The Rooms Seamlessly Integrate Into A Backyard In The Sky Which Includes A Natural Gas Line, Perfect For Summertime Enjoyment. The Breathtaking Modern Kitchen Features Integrated Top Of The Line Sub Zero, Wolf & Miele Appliances, Stainless Steel Backsplash & A Convenient Breakfast Bar. The Expansive Primary Bedroom Retreat Boasts Concrete Accents, A Large Walk-In Closet & A Four-Piece Spa Like En-Suite Bathroom. The Large Second Bedroom Includes A Convenient Four-Piece Ensuite Bath - Perfect For All Guests & Family. World Class Location! Easy Access To Queen & King West Shopping, Cafes & Galleries, Kensington Market, Financial & Entertainment Districts, Ace Hotel, Waterworks Food Hall, St. Andrews Park & Martin Goodman Trail. Steps To Public Transit.
Property Details
Interior
Features
Main Floor
Primary
4.53 x 3.85hardwood floor / W/I Closet / 4 Pc Ensuite
2nd Br
3.89 x 3.01hardwood floor / Double Closet / 4 Pc Ensuite
Living
4.63 x 4.31hardwood floor / Open Concept / W/O To Terrace
Dining
3.95 x 3.16hardwood floor / Open Concept / Se View
Exterior
Features
Parking
Garage spaces 1
Garage type Underground
Other parking spaces 0
Total parking spaces 1
Condo Details
Amenities
Bbqs Allowed, Bike Storage, Visitor Parking
Inclusions
Property History
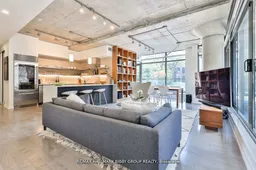 45
45
