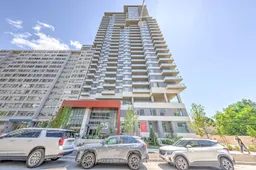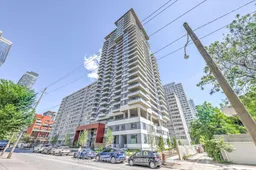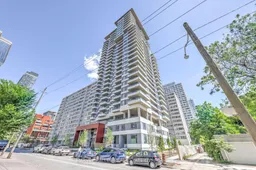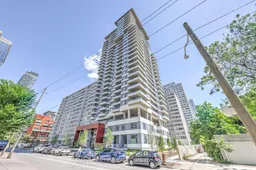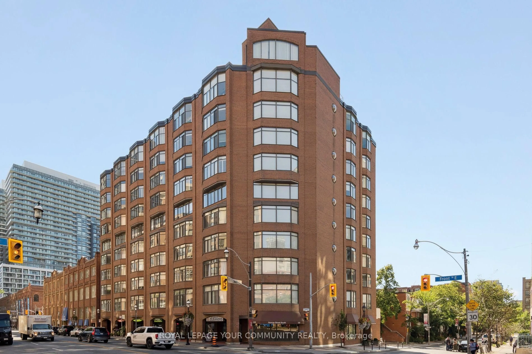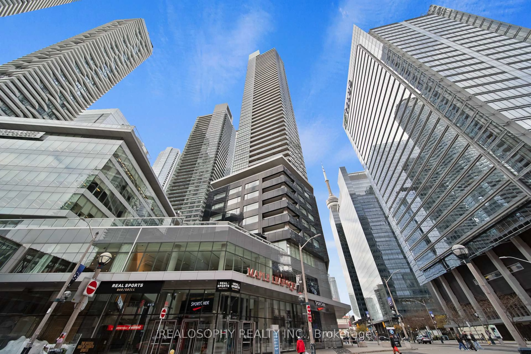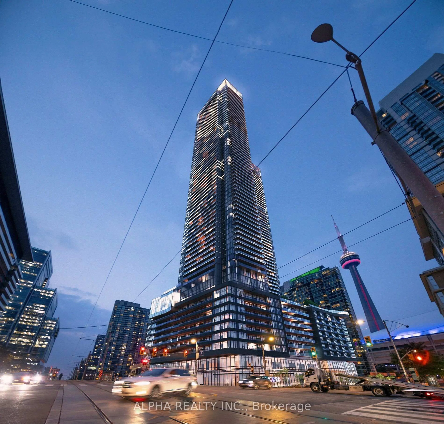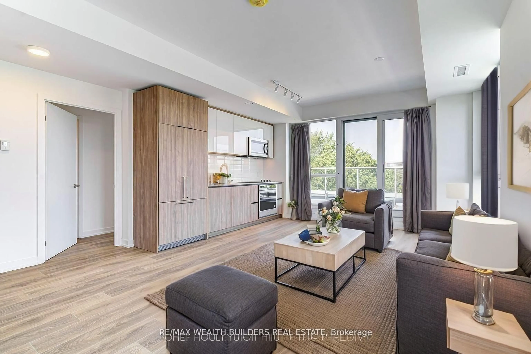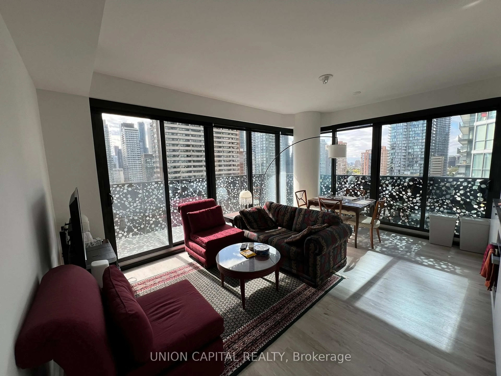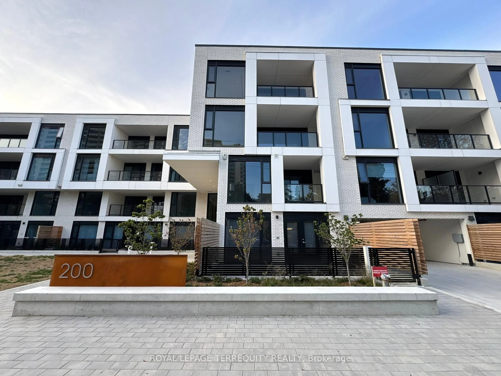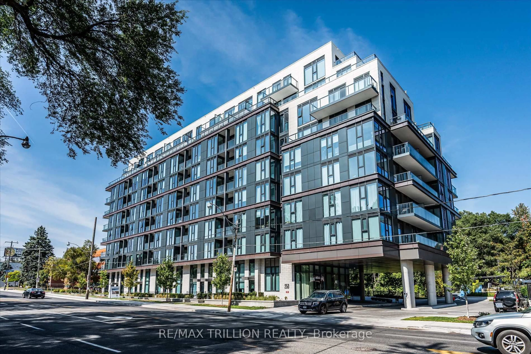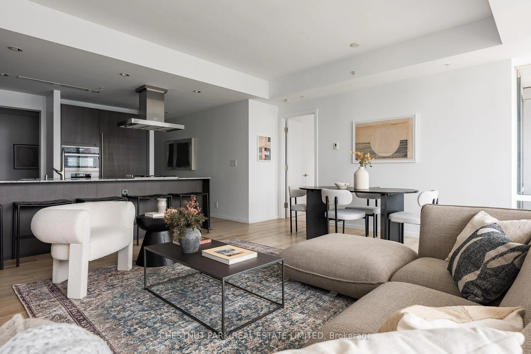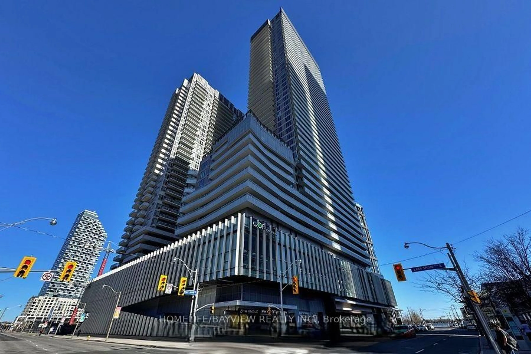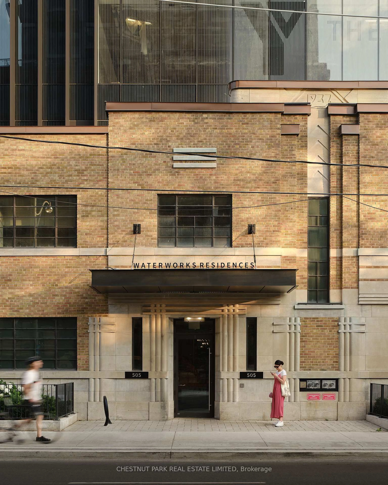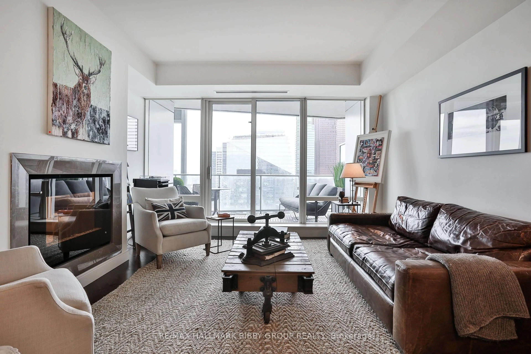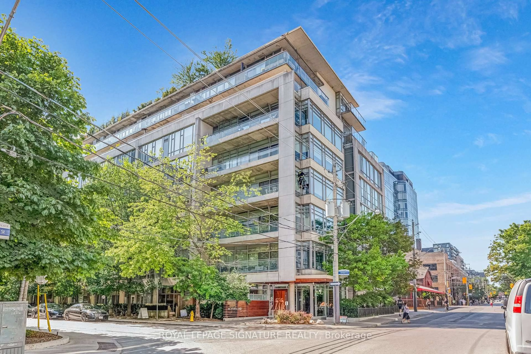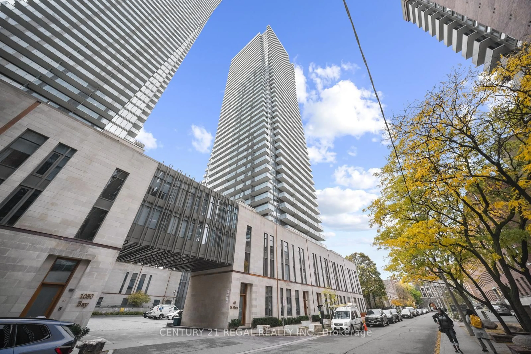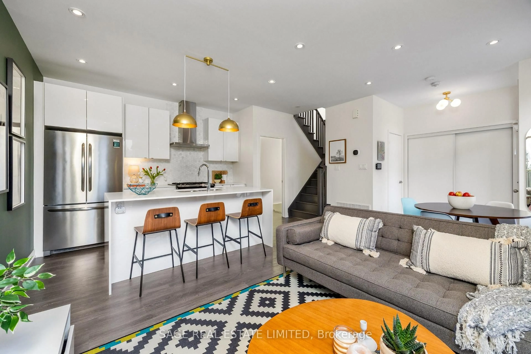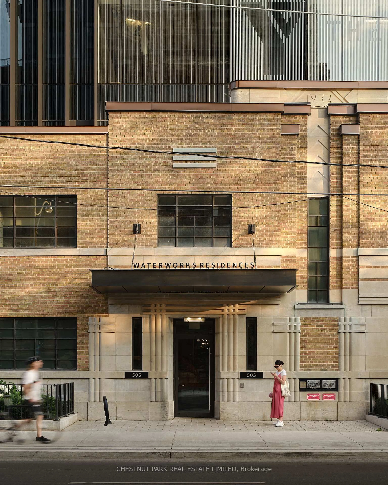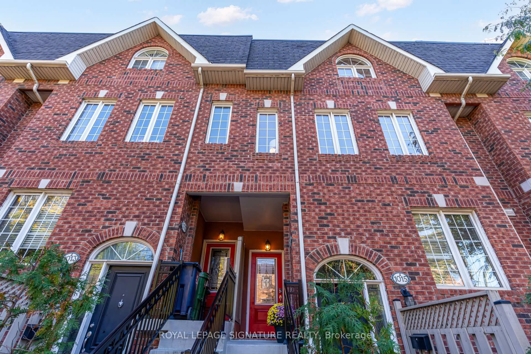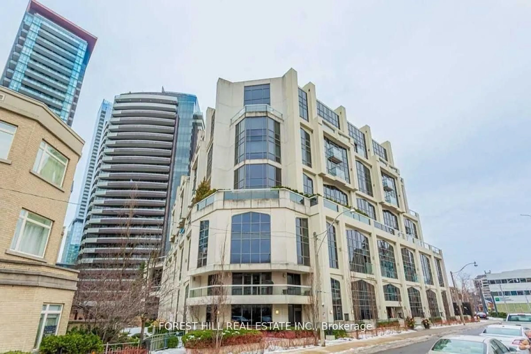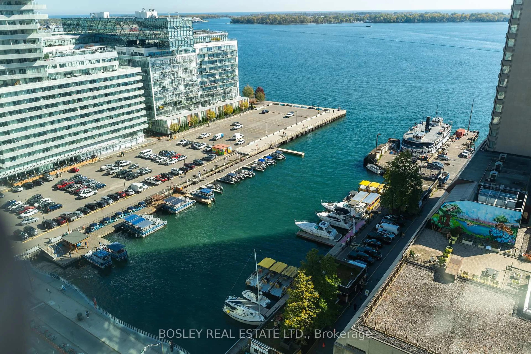Welcome to Your Ideal City Home at Yonge & Eglinton! Experience refined urban living in this beautifully designed 3+1 bedroom, 3-bathroom townhome offering 1,623 sq ft of modern comfort and style. Nestled in one of Toronto's most dynamic and desirable neighborhoods, this two storey residence blends elegance and practicality, crafted with care by the esteemed PlazaCorp. Step into a bright,open-concept layout that's perfect for both everyday living and entertaining. The gourmet kitchen is a standout feature, equipped with high-end stainless-steel appliances,sleek cabinetry, and a generous island for casual dining or meal prep. Enjoy open-concept living and dining areas filled with natural light, while the primary suite serves as a private retreat. Two additional bedrooms, plus a versatile den ideal as a home office, guest room, or playroom offer flexibility for your lifestyle. Don't miss this rare opportunity to own a stylish home in the heart of Yonge & Eglinton.
Inclusions: Whirlpool S/S Fridge/Freezer, Whirlpool Electric CookTop with Oven, Whirlpool Stainless-steel Microwave with Exhaust Fan,Panelled Whirlpool Dishwasher, Washer and Dryer, All Existing Window Coverings & All Existing Electric Light Fixtures.
