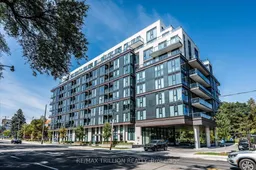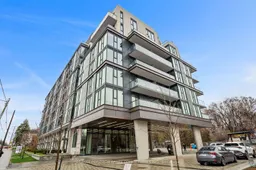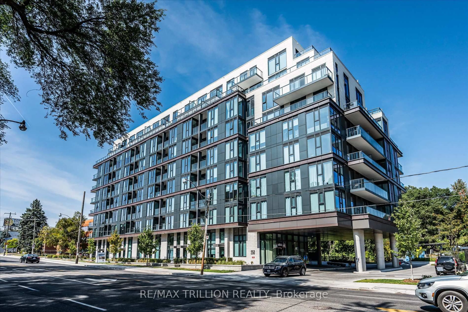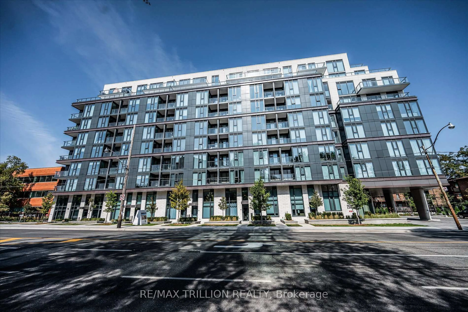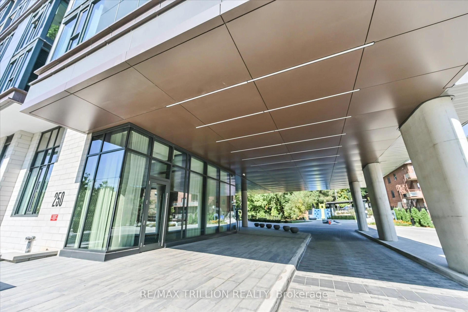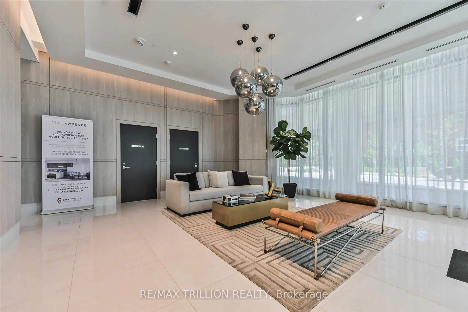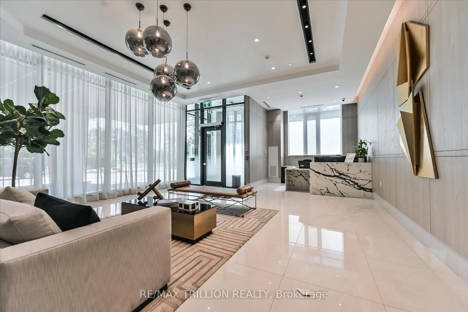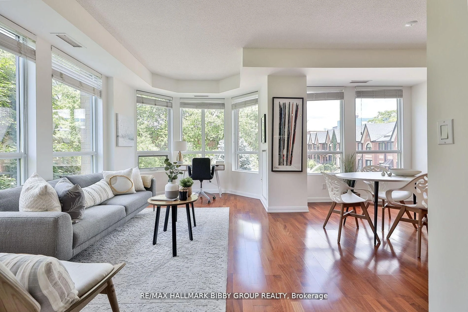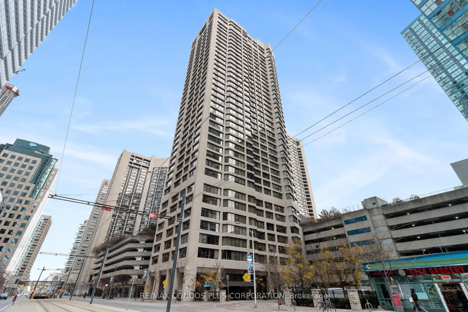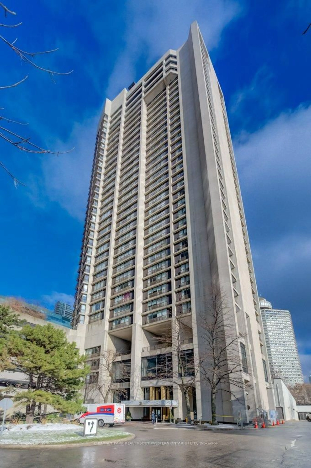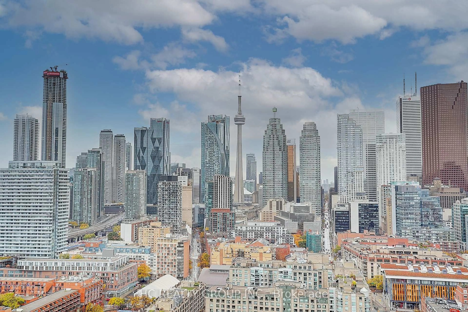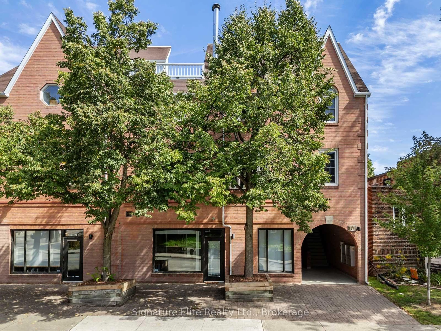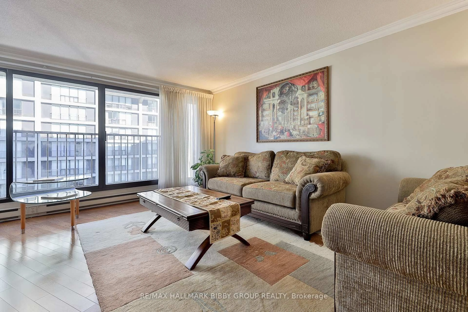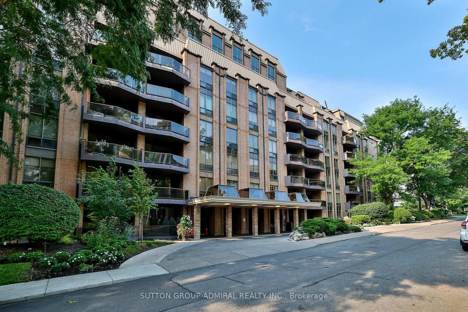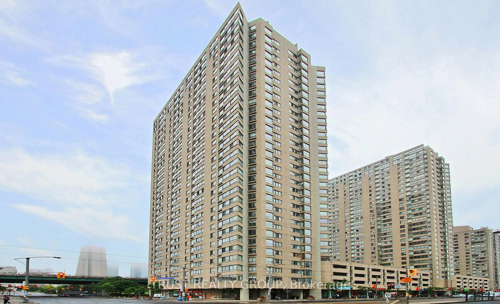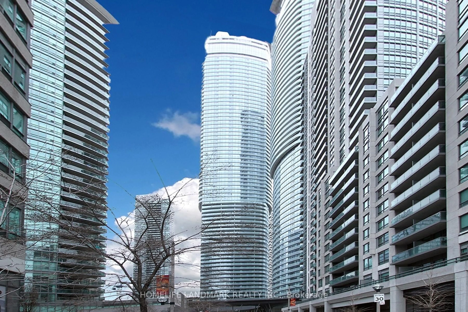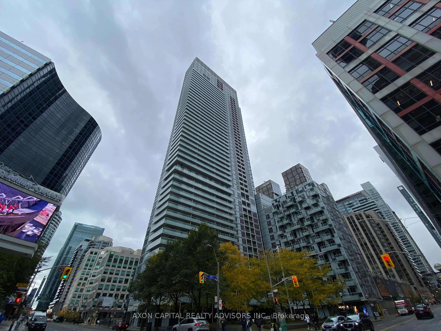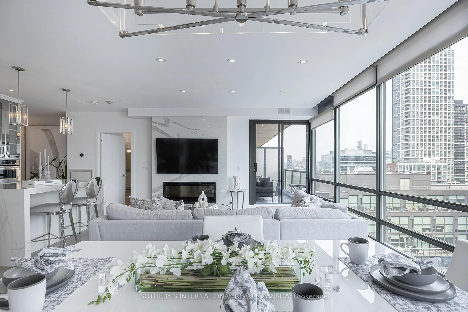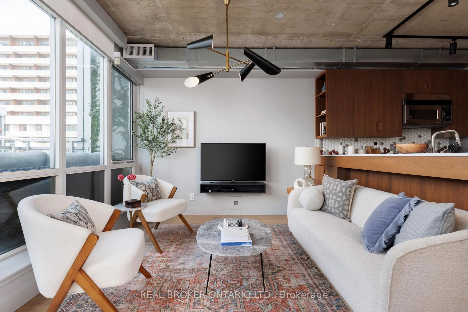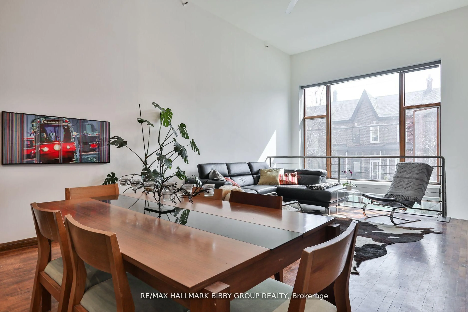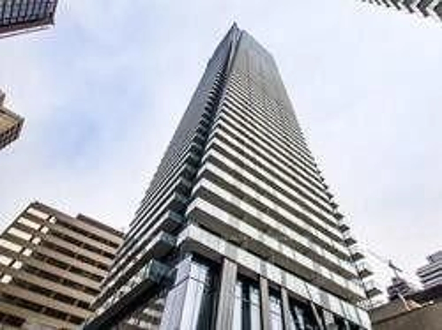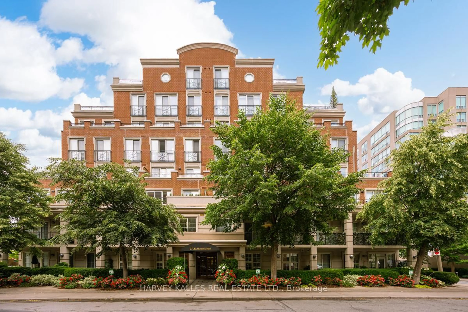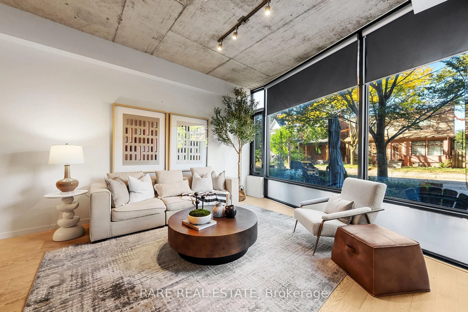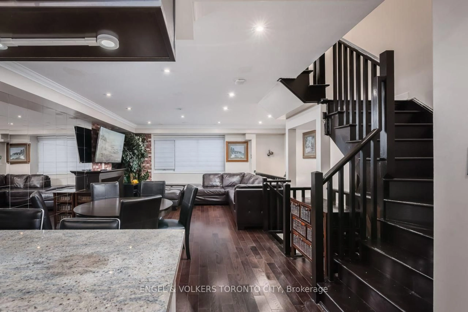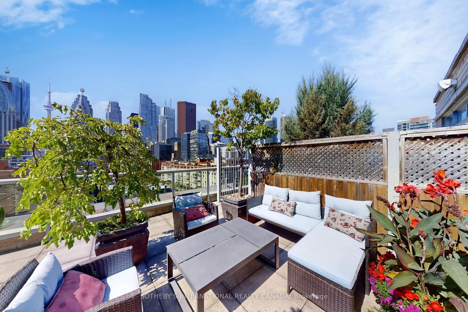250 Lawrence Ave #801, Toronto, Ontario M5M 1B2
Contact us about this property
Highlights
Estimated valueThis is the price Wahi expects this property to sell for.
The calculation is powered by our Instant Home Value Estimate, which uses current market and property price trends to estimate your home’s value with a 90% accuracy rate.Not available
Price/Sqft$1,426/sqft
Monthly cost
Open Calculator
Description
Rarely Offered Beautiful and Spacious 2+1 Unit in this Prestigious and Sought-after Neighborhood By Profound Graywood Developments! Functional Layout W/ 2 Split Bedrooms & 2 Full Bathrooms. Den has good size and can be Guest Bedroom or Home Office. 9-Foot Ceiling with Floor To Ceiling Windows offering Bright Natural Light. Living Room/Balcony and Primary Bedroom Overlook North Treed View. Modern and Open Kitchen with Built-in Appliances and Oversize Integrated Fridge. Both Primary Bedroom and the Second Bedroom Contain Walk-In Closet. Magnificent and Huge Primary 5-pc Ensuite. Building Backs to The Douglas Greenbelt. Walking Distance To Public Transit, Parks, Restaurants, Shops, Groceries Along Avenue Rd. Steps to Top Ranking Lawrence Park Collegiate Institute and Havergal College. Great Amenities include Gym, Yoga Studio, Business Lounge, Pet Spa, Party Room, Panorama View at Roof-Top Garden with BBQ and more. Don' t miss out to explore this Boutique Building and Unit!!!
Property Details
Interior
Features
Flat Floor
Dining
5.5 x 2.63hardwood floor / Combined W/Kitchen / Open Concept
Kitchen
4.62 x 2.31hardwood floor / B/I Appliances / Combined W/Dining
Primary
5.39 x 3.155 Pc Ensuite / W/I Closet / W/O To Balcony
Den
3.24 x 1.9Hardwood Floor
Exterior
Features
Parking
Garage spaces 1
Garage type Underground
Other parking spaces 0
Total parking spaces 1
Condo Details
Amenities
Bike Storage, Concierge, Gym, Party/Meeting Room, Rooftop Deck/Garden, Visitor Parking
Inclusions
Property History
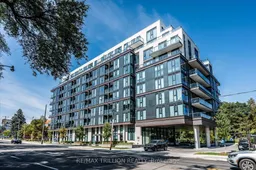 39
39