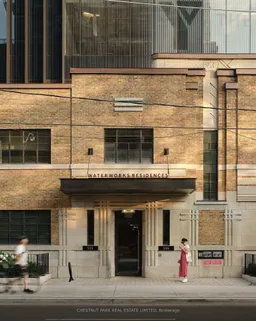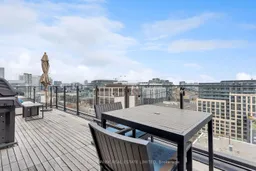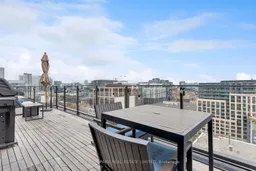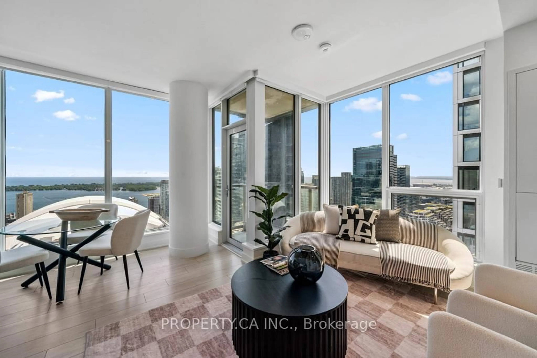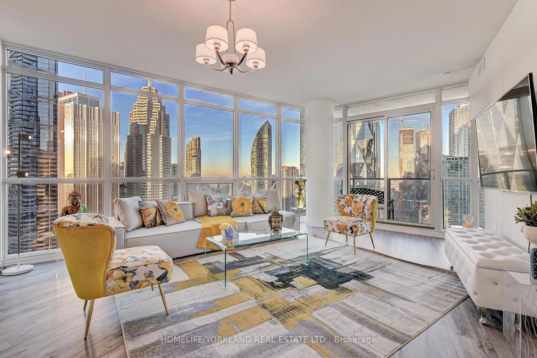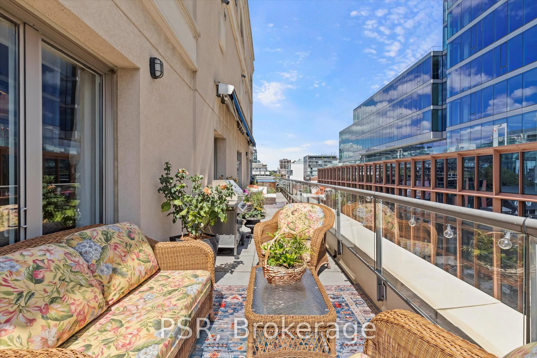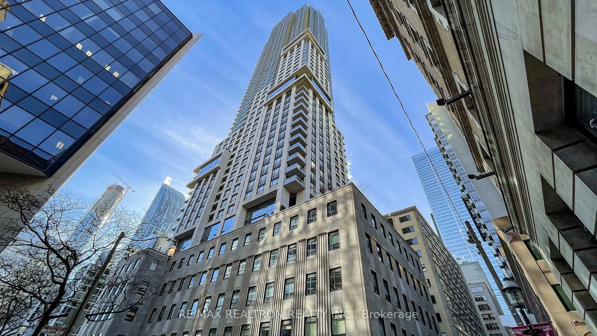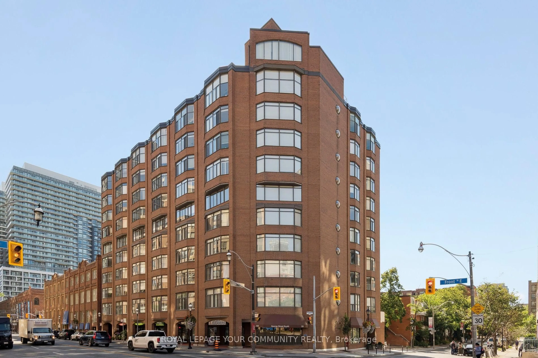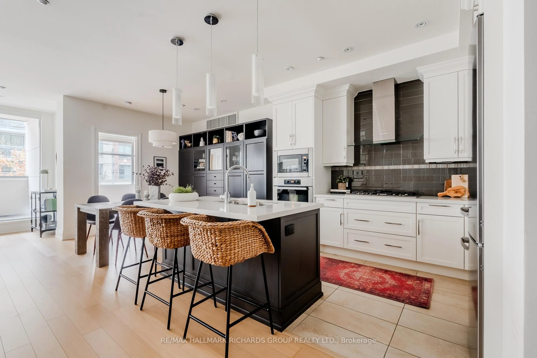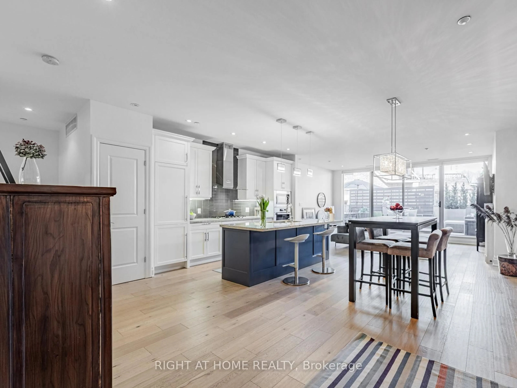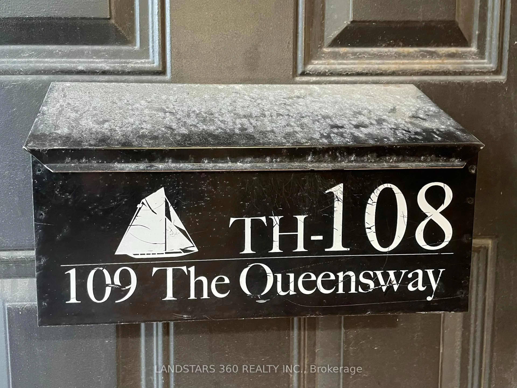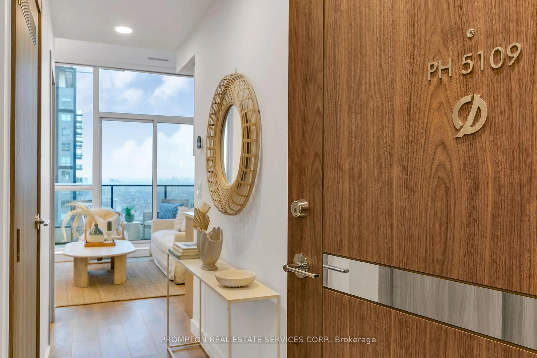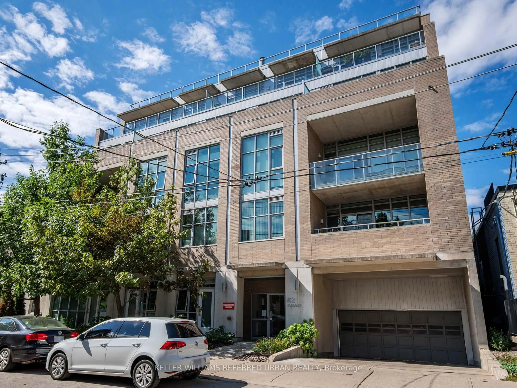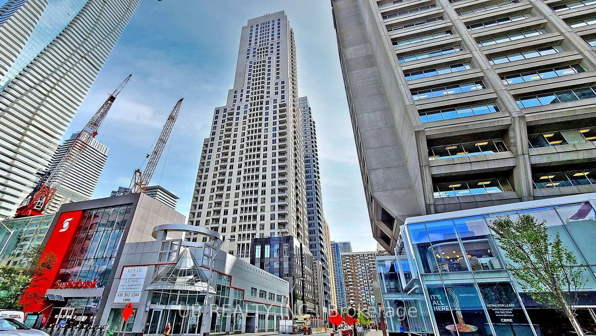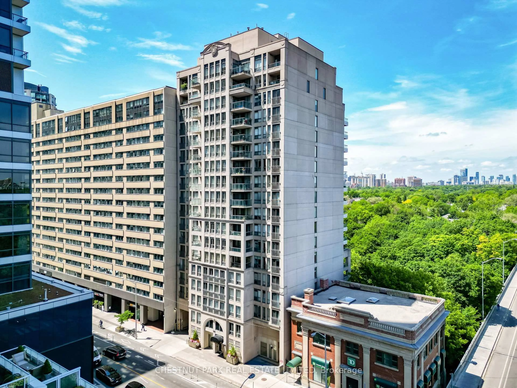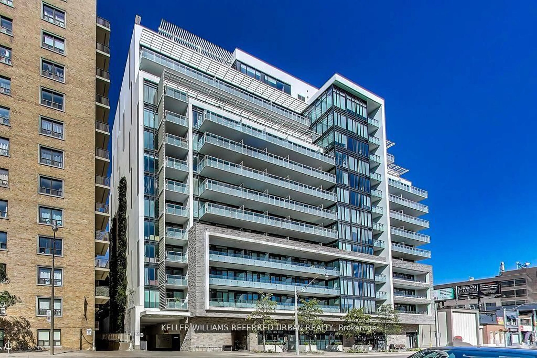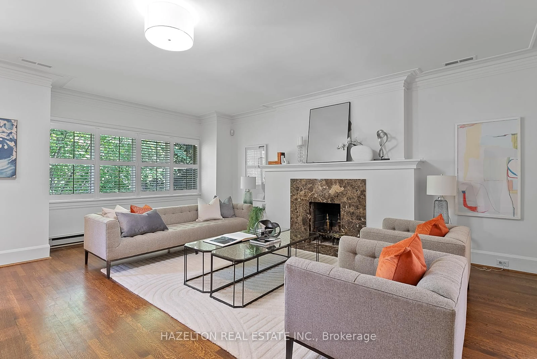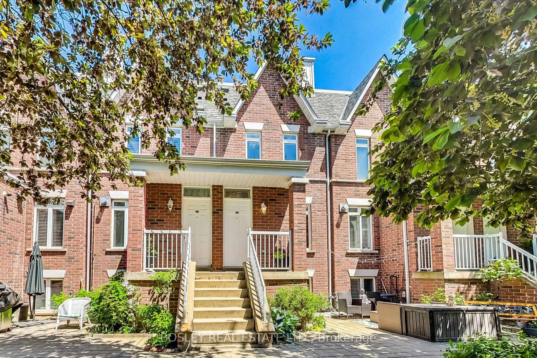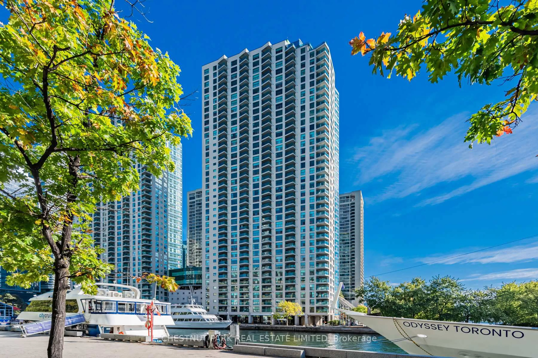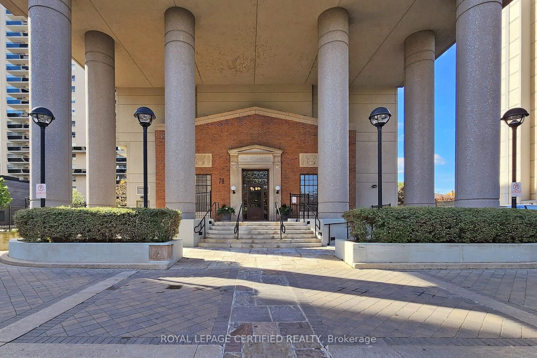Perched atop the award-winning Waterworks Building, this stunning penthouse-level corner suite offers over 1,000 square feet of meticulously designed interior space, paired with an expansive private terrace that captures the most unforgettable west-facing sunsets in the heart of King West. This intelligently designed split two-bedroom, two bathroom layout is anchored by soaring 10-foot ceilings and full-height west-facing windows in every principal room, flooding the space with natural light. Wide-plank hardwood flooring runs seamlessly throughout, complemented by custom lighting, elegant pot lights, and a sleek gas fireplace that creates an inviting ambiance for both entertaining and everyday living. The heart of the home is the chefs kitchen, centred around an oversized island with integrated wine fridge. Top-tier 30 appliances are seamlessly built in, while custom cabinetry and a pantry offer ample and refined storage solutions. The open-concept living and dining areas enjoy direct access to the private 320 square foot terrace, offering gas line for bbq, and sweeping views over treetops and the city beyond. The king-sized primary bedroom is a true retreat, complete with motorized blackout blinds, a walk-in closet outfitted with custom organizers, and a spa-inspired five-piece ensuite featuring a deep soaker tub and double vanity. The second bedroom, currently utilized as a home office, also features motorized blinds, dual closets, and easy access to a stylish three-piece bath, making it ideal for guests or shared living. Additional upgrades include custom millwork, custom lighting, automated window coverings throughout, and secure underground parking with EV charging capability. A full-size locker located on the same level as the parking space offers added convenience. With its unmatched layout, premium finishes, and a rare terrace oasis, this penthouse at Waterworks is a rare opportunity to enjoy sophisticated urban living.
Inclusions: See schedule B
