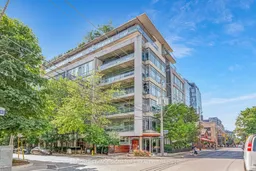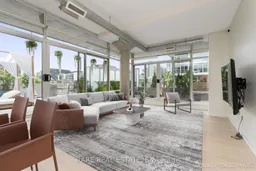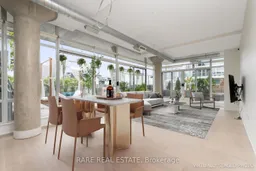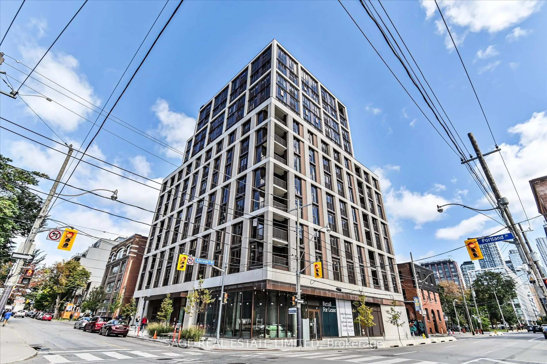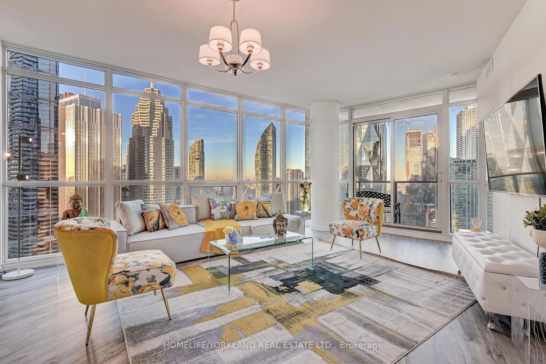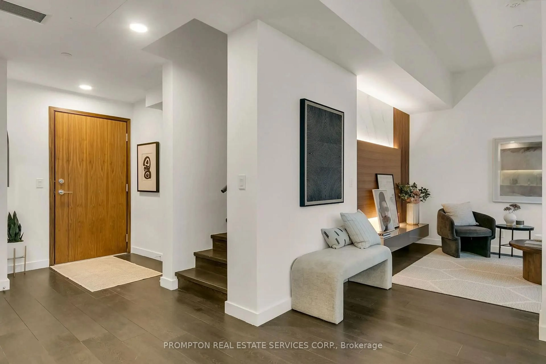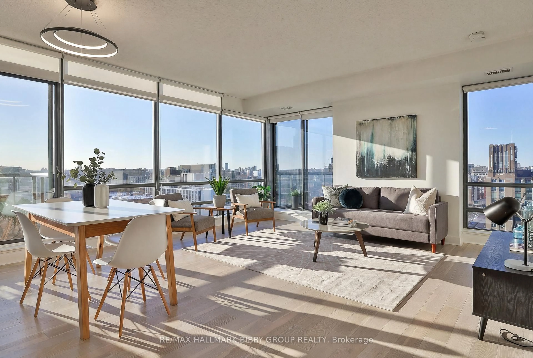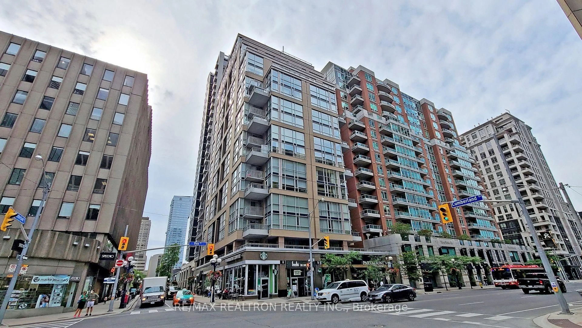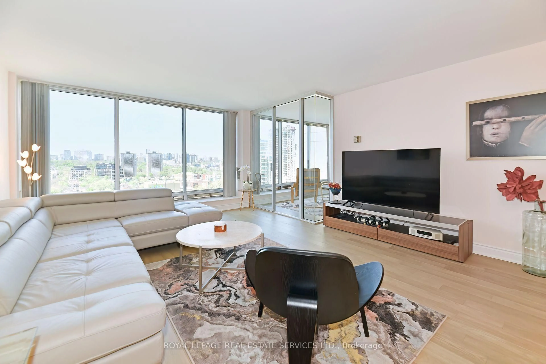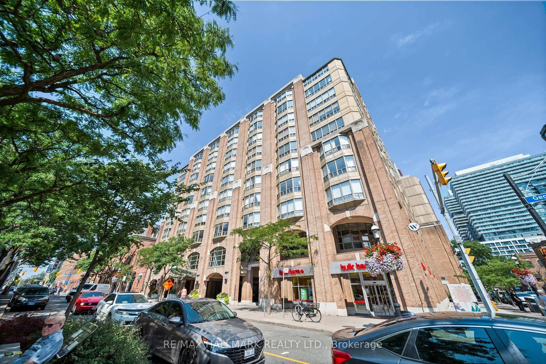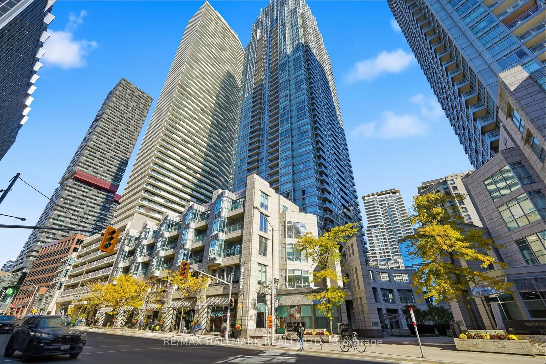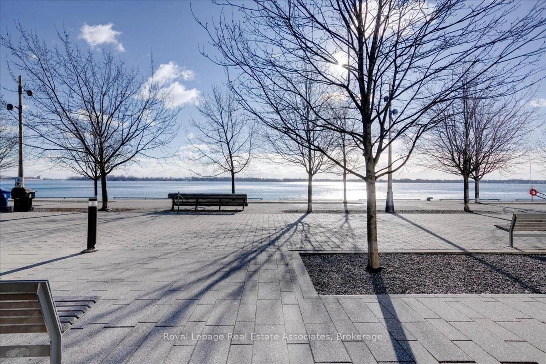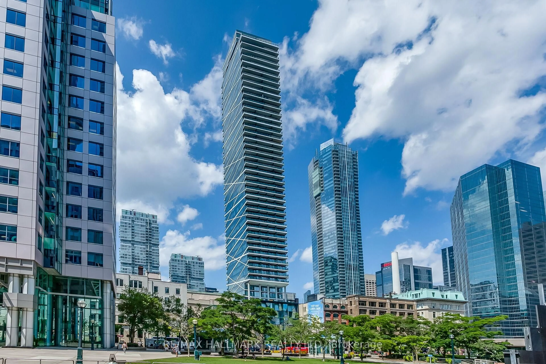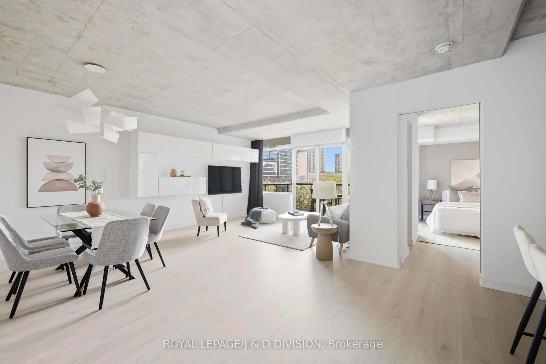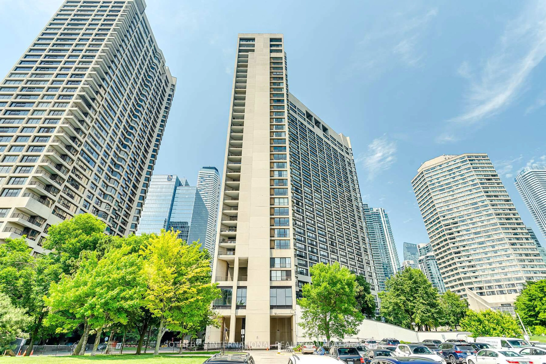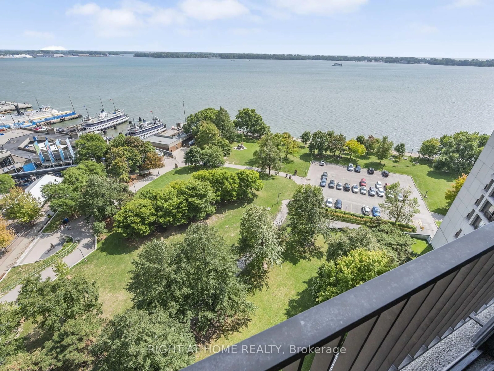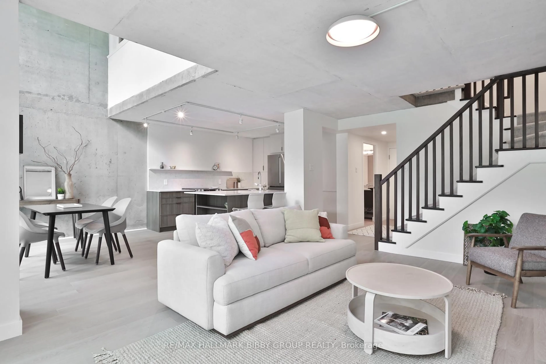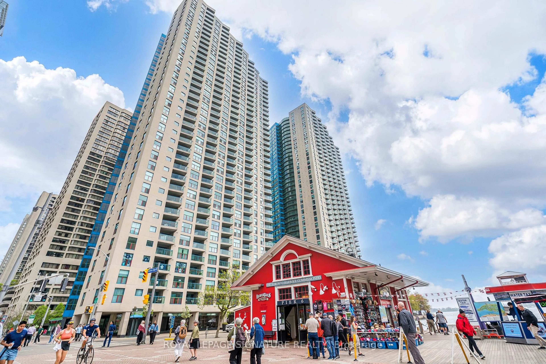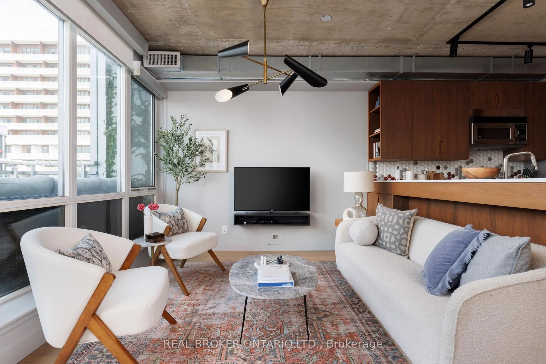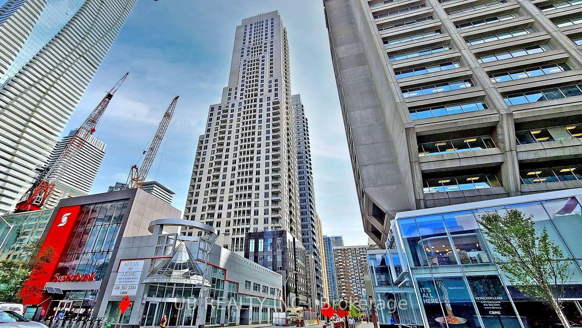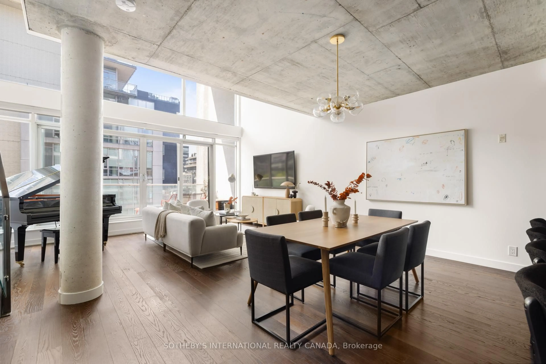This show-stopping suite in the heart of King West offers the ultimate in indoor-outdoor living. With over 1,200 sq ft of beautifully designed interior space and an incredible 1,140 sq ft private terrace, this rare gem is perfect for both your personal oasis or entertaining. The massive terrace is a true standout complete with a private hot tub, gas line for BBQ, an irrigation system for the landscaping, and plenty of room to lounge or dine al fresco. The suite is flooded with natural light, and a seamless open-concept layout perfect for all aspects of life. The large kitchen with island seating, additional dining area, and the living room - large enough to fit an oversized sectional couch - creates a space that feels straight out of a designer magazine or movie set. It also features two spacious bedrooms, two modern bathrooms, and high-end finishes throughout. The primary bedroom suite easily fits a king-sized bed, has two closets with built-ins, and offers a large ensuite bathroom with storage and a separate spa soaker tub. Bright, stylish, and impeccably located this is King West living at its finest. Opportunities like this are incredibly RARE!! Located in Torontos prime King West neighbourhood, you'll have access to the top restaurants, entertainment, nightlife, fitness, shopping, and streetcar access right outside your door. This isn't just a home - it's the lifestyle you've been waiting for.
Inclusions: See Schedule B.
