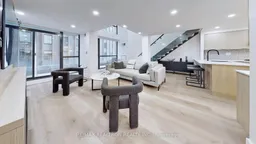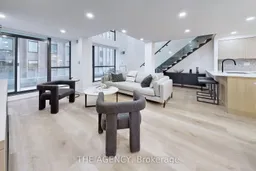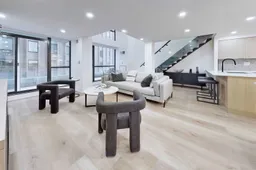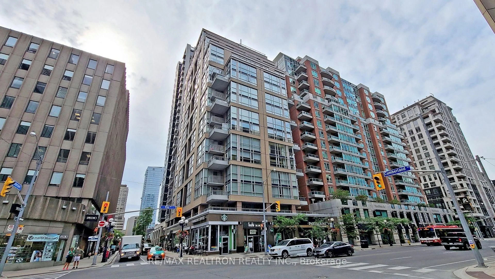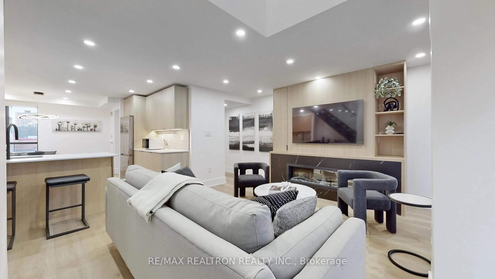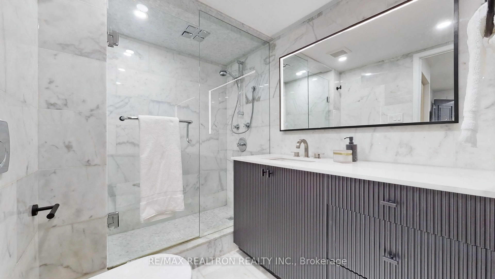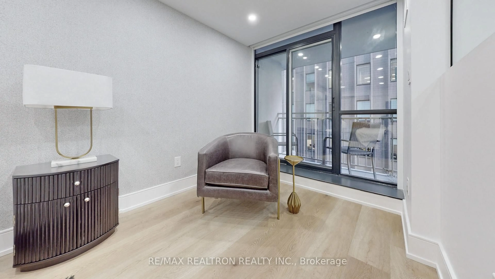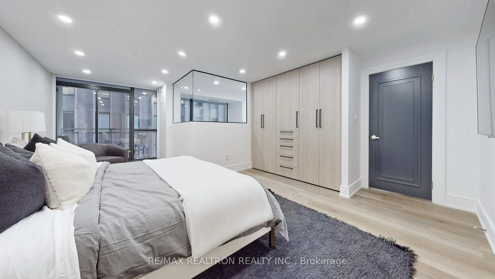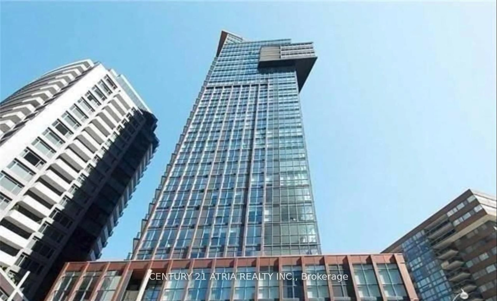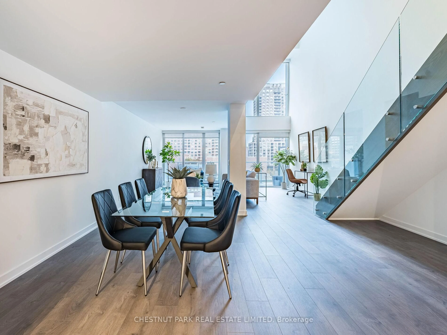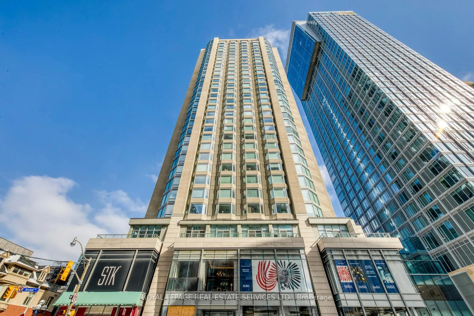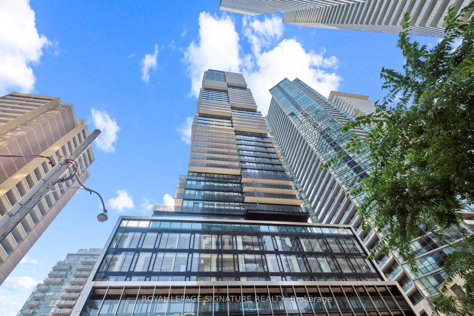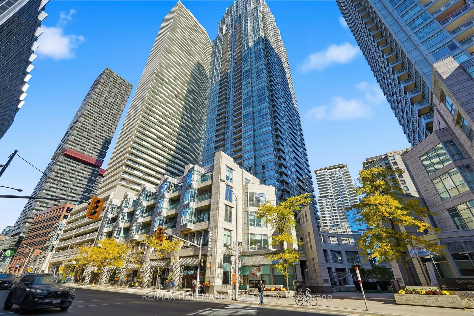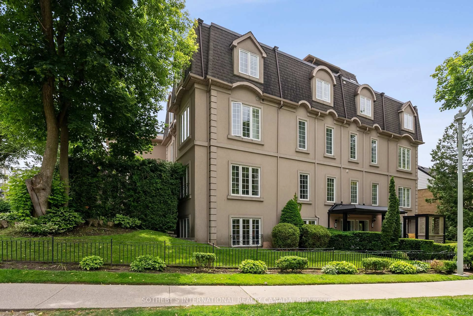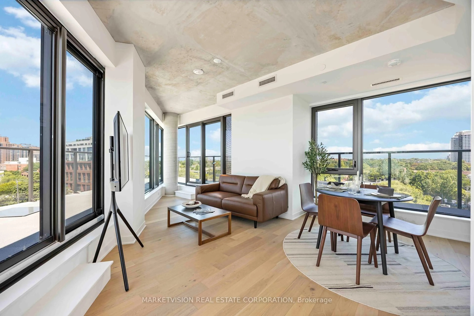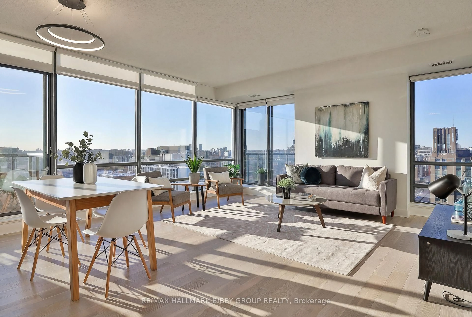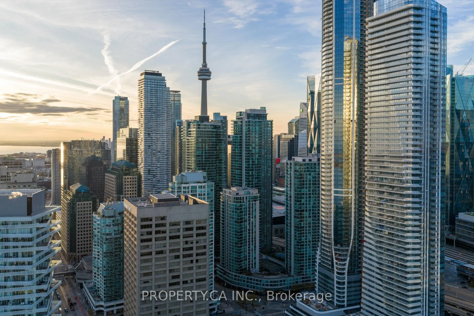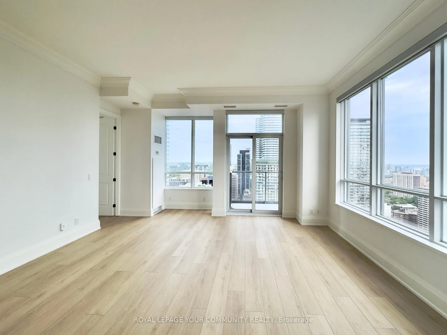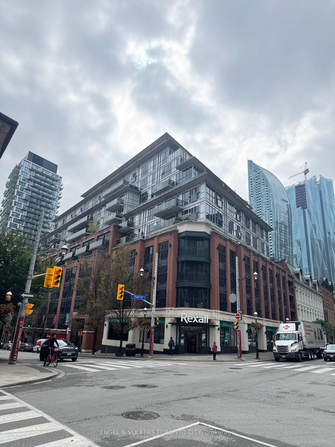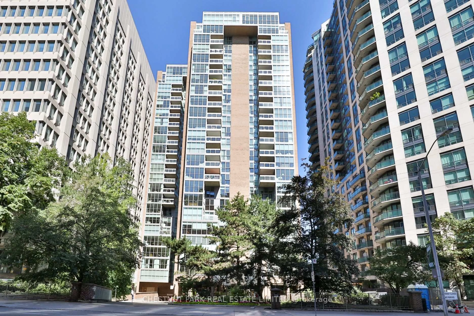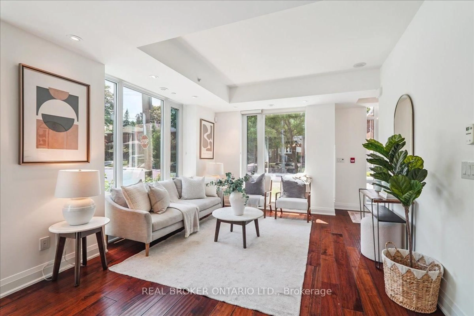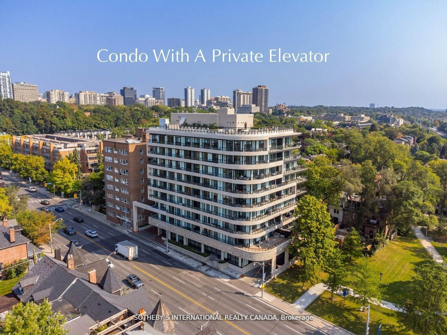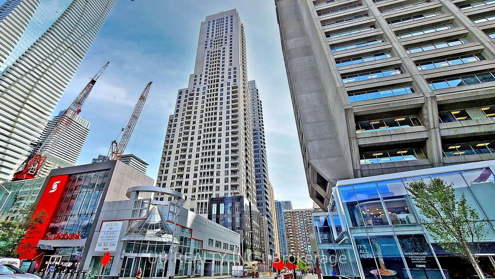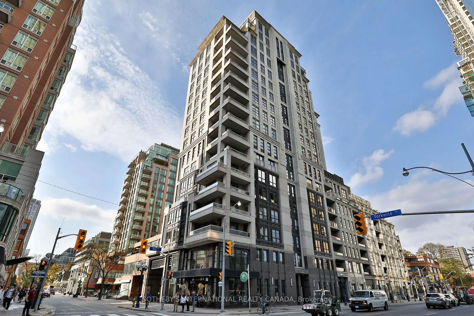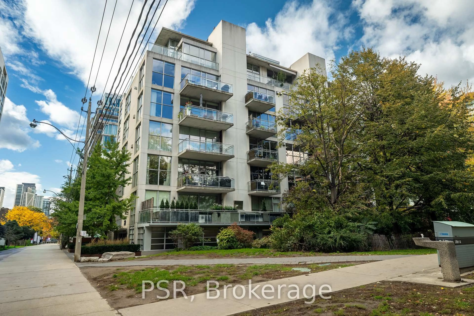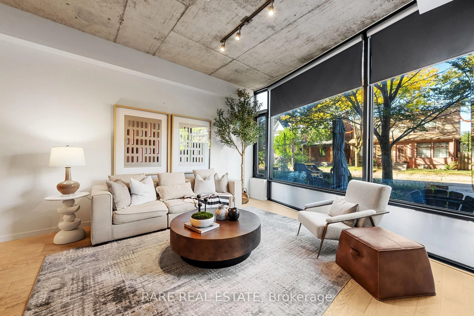80 Cumberland St #504, Toronto, Ontario M5R 3V1
Contact us about this property
Highlights
Estimated valueThis is the price Wahi expects this property to sell for.
The calculation is powered by our Instant Home Value Estimate, which uses current market and property price trends to estimate your home’s value with a 90% accuracy rate.Not available
Price/Sqft$1,152/sqft
Monthly cost
Open Calculator
Description
Welcome to a rare Yorkville offering: a dramatic two-storey loft that feels as much like a private home as it does a sleek city residence. Spanning roughly 1,336 square feet, this space is defined by intelligent design and effortless flow.Vaulted ceilings set the tone-lofty, open, and filled with light. Floor-to-ceiling windows invite the sun in all day, creating an atmosphere that is both bold and comfortable. Step outside to not one but two private balconies, each capturing the energy of Cumberland and Bay below, ideal for quiet mornings or lively evenings with friends.Here, location is everything. Just steps from Bay subway, you're surrounded by the best of Toronto: high-end boutiques, celebrated dining, cultural landmarks, and a nightlife scene that never disappoints.Adding to the rarity: a private parking space and locker.This is more than a loft. Its a lifestyle dynamic, stylish, and distinctly Yorkville.
Property Details
Interior
Features
Main Floor
Living
4.52 x 5.61Window Flr to Ceil / Fireplace / Open Concept
Kitchen
4.67 x 3.56Stainless Steel Appl / Eat-In Kitchen / Open Concept
Bathroom
2.46 x 1.833 Pc Bath
Exterior
Features
Parking
Garage spaces 1
Garage type Underground
Other parking spaces 0
Total parking spaces 1
Condo Details
Amenities
Concierge, Exercise Room, Gym, Rooftop Deck/Garden
Inclusions
Property History
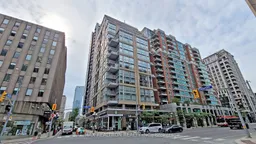 30
30