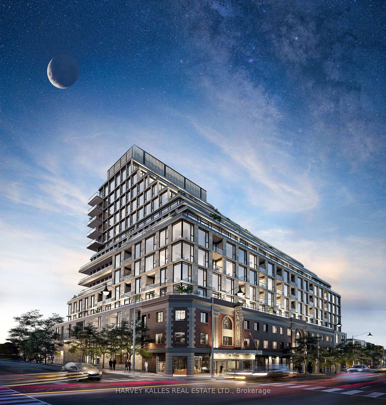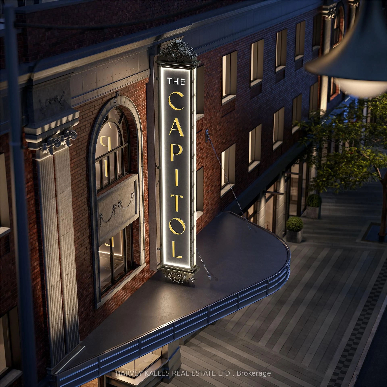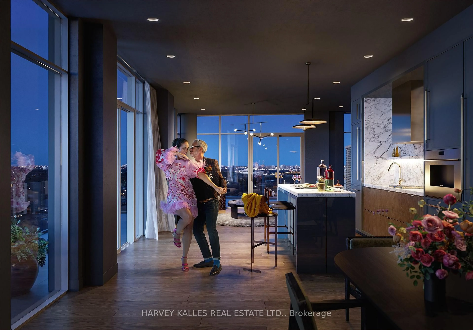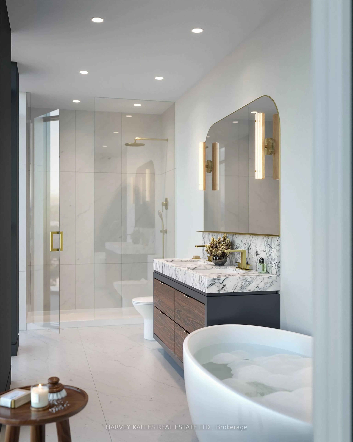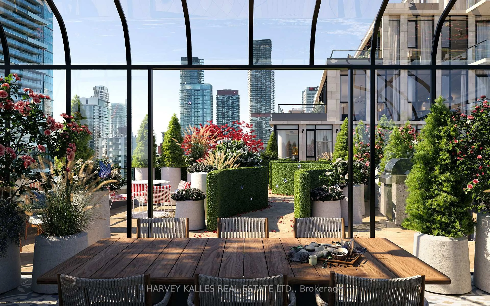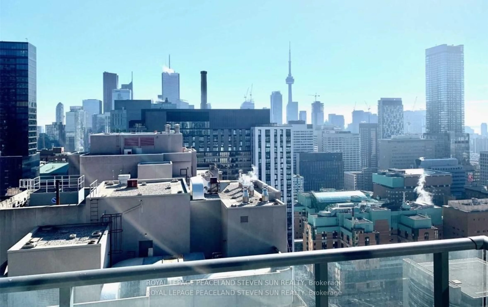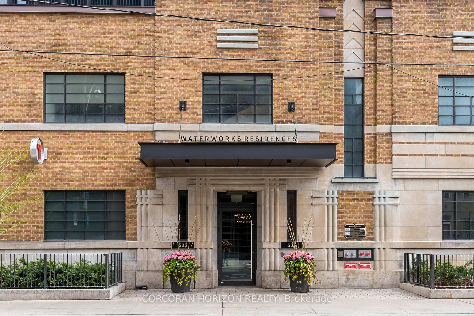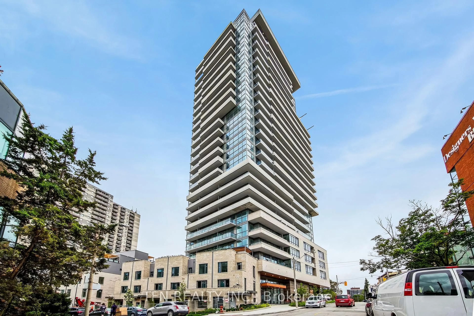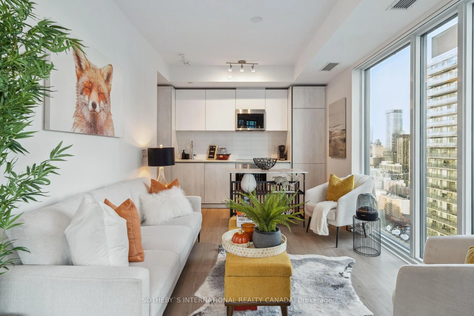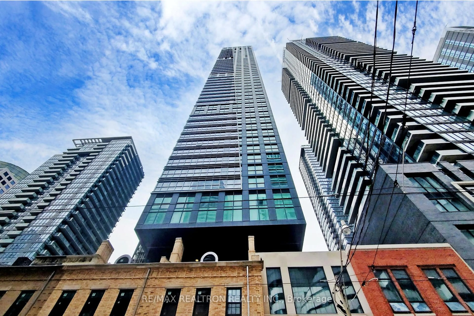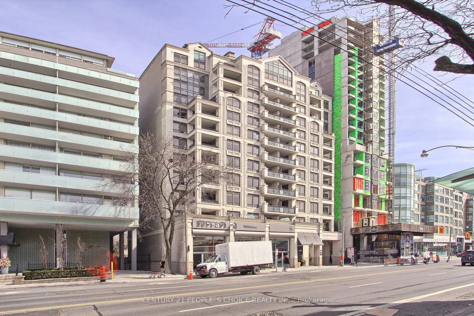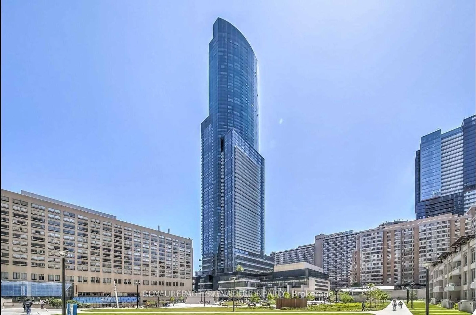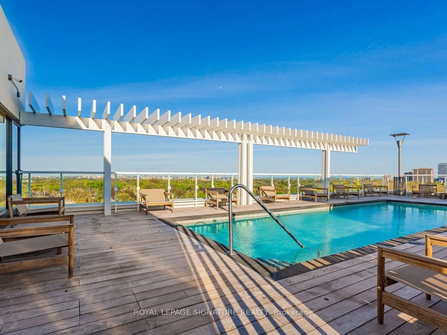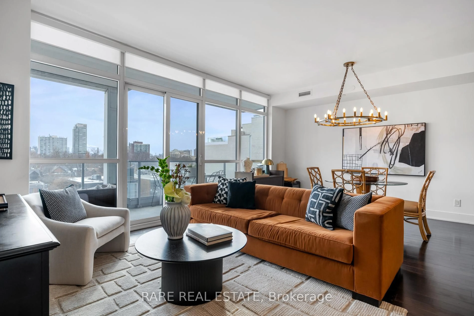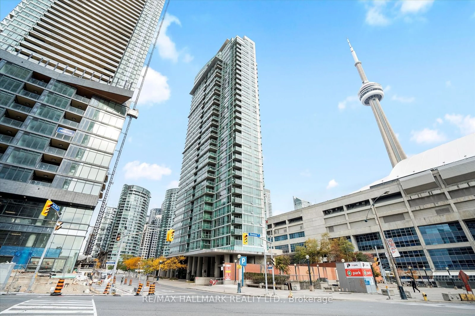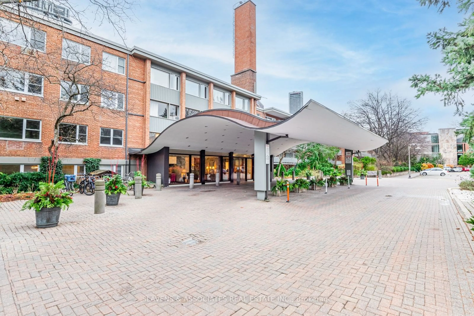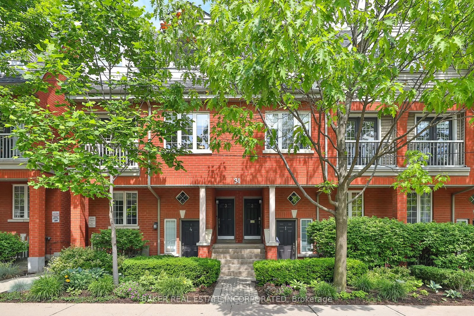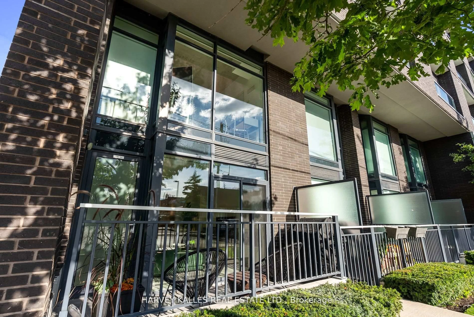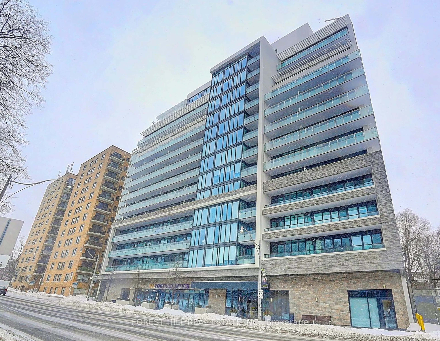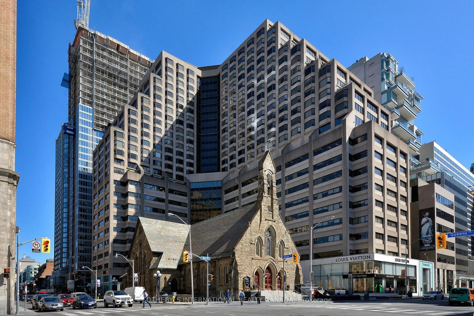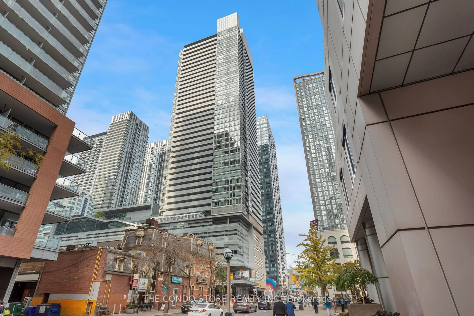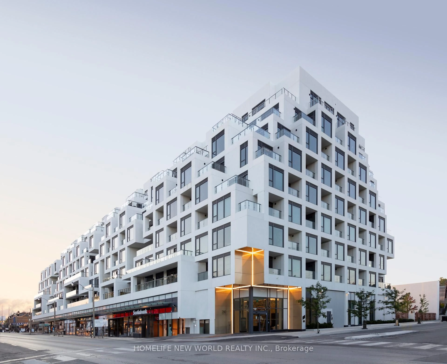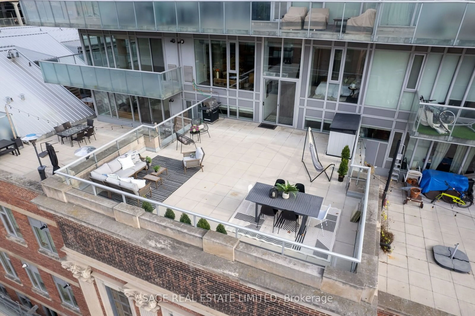10 Castlefield Ave #910, Toronto, Ontario M4R 1G4
Contact us about this property
Highlights
Estimated ValueThis is the price Wahi expects this property to sell for.
The calculation is powered by our Instant Home Value Estimate, which uses current market and property price trends to estimate your home’s value with a 90% accuracy rate.Not available
Price/Sqft$2,012/sqft
Est. Mortgage$11,165/mo
Maintenance fees$1270/mo
Tax Amount (2024)-
Days On Market80 days
Description
Unmatched Sophistication And Thoughtful Design Define Suite 910 At The Capitol, A Standout Marquee Suite In The Heart Of Midtown. This Spacious 1,325 Sq. Ft. 2+1 Bedroom, 3-Bathroom Suite Offers An Exceptional Layout With 10-Ft Ceilings, Engineered Hardwood Flooring, And High-End Finishes Throughout. The Gourmet Kitchen Features Built-In/Integrated Sub-Zero And Wolf Appliances, Quartz Countertops, And Custom Cabinetry, While The Primary Suite Boasts A Balcony, Walk-Through Closet, And A Spa-Inspired Ensuite With A Frameless Glass Shower. The Second Bedroom Includes Its Own Ensuite And Large Window, Plus There's A Gorgeous Terrace With Access From The Living Room - Perfect For Outdoor Entertaining Or Catching The Views. Built On The Site Of The Iconic Capitol Theatre, Which Entertained Toronto Audiences For Nearly A Century, The Capitol Residences Honour Its Legacy With Striking Architecture By Hariri Pontarini And Turner Fleischer, And Interiors By Studio Munge. Residents Enjoy Top-Tier Amenities, Including A 24-Hour Concierge, State-Of-The-Art Fitness Centre, Private Social Club, Pet Spa, Greenspace, Rooftop Terraces, And More, With High-Speed Internet And A Smart Home System Included In Maintenance Fees. This Is Your Last Chance To Personalize Your Suite And Select Upgrades And Colour Packages. Includes 1 Parking And 1 Locker. Situated At Yonge & Castlefield, You're Steps From Boutiques, Top Restaurants, And Effortless Transit Access. The Capitol Isn't Just A Place To Live - Its A Lifestyle. Are You Ready To Take Centre Stage?
Property Details
Interior
Features
Main Floor
2nd Br
3.0 x 3.384 Pc Ensuite / Closet / Large Window
Office
2.69 x 3.1Hardwood Floor
Living
4.57 x 9.09Combined W/Dining / hardwood floor / W/O To Terrace
Dining
4.57 x 9.09Combined W/Living / W/O To Balcony / hardwood floor
Exterior
Features
Parking
Garage spaces 1
Garage type Underground
Other parking spaces 0
Total parking spaces 1
Condo Details
Amenities
Concierge, Rooftop Deck/Garden, Visitor Parking, Gym, Bbqs Allowed, Guest Suites
Inclusions
Property History
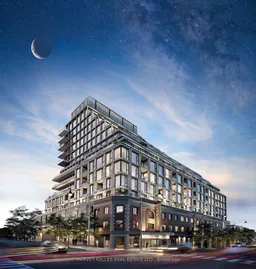 15
15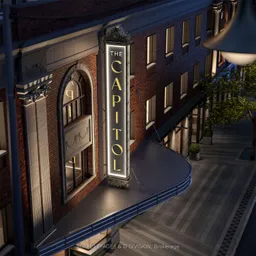
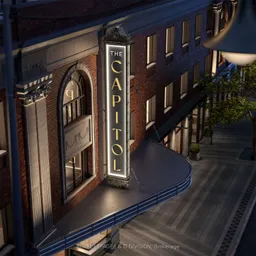
Get up to 1% cashback when you buy your dream home with Wahi Cashback

A new way to buy a home that puts cash back in your pocket.
- Our in-house Realtors do more deals and bring that negotiating power into your corner
- We leverage technology to get you more insights, move faster and simplify the process
- Our digital business model means we pass the savings onto you, with up to 1% cashback on the purchase of your home
