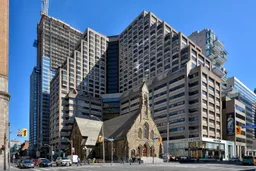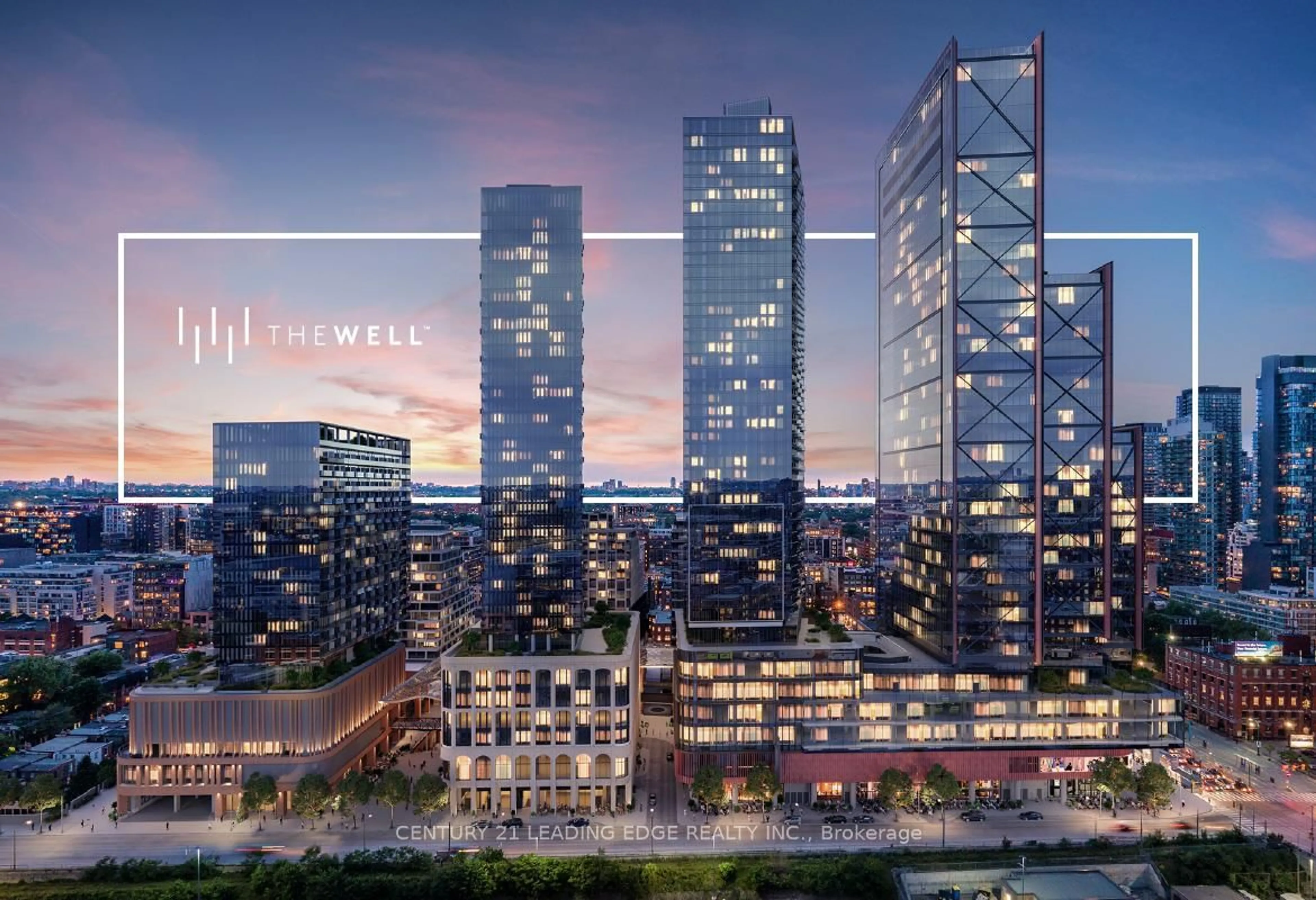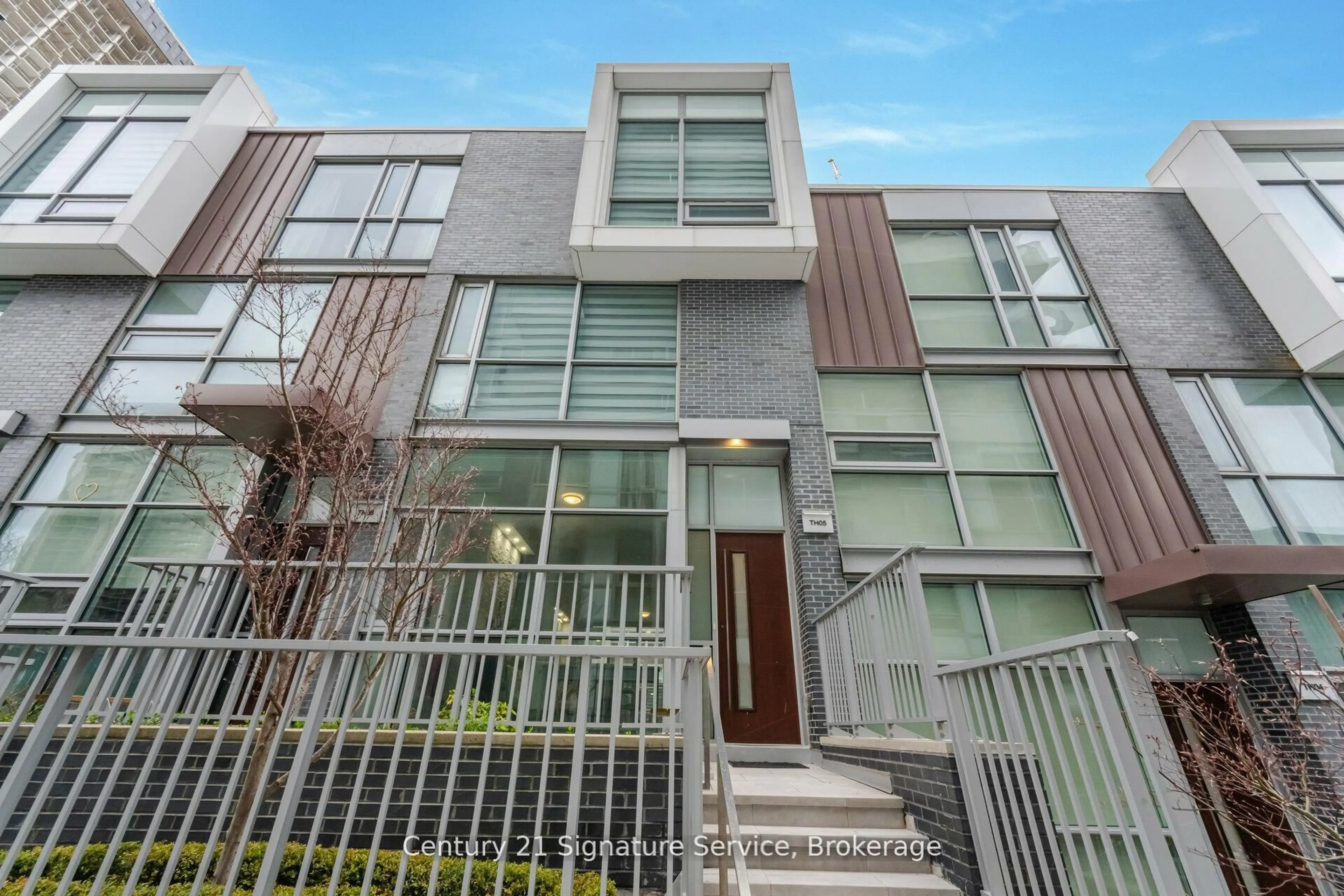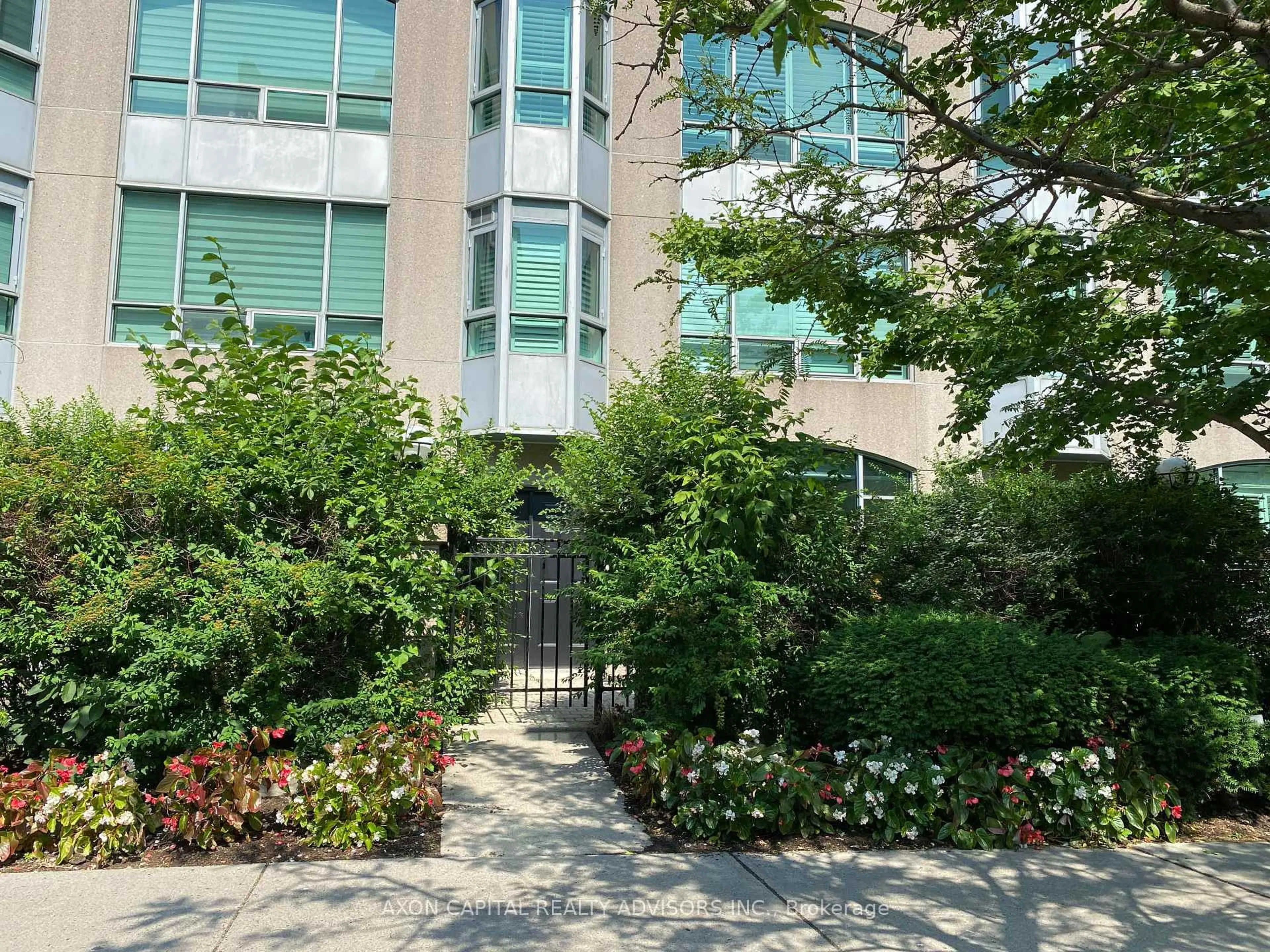Sold 317 days ago
175 Cumberland St #1611, Toronto, Ontario M5R 3M9
In the same building:
-
•
•
•
•
Sold for $···,···
•
•
•
•
Contact us about this property
Highlights
Sold since
Login to viewEstimated valueThis is the price Wahi expects this property to sell for.
The calculation is powered by our Instant Home Value Estimate, which uses current market and property price trends to estimate your home’s value with a 90% accuracy rate.Login to view
Price/SqftLogin to view
Monthly cost
Open Calculator
Description
Signup or login to view
Property Details
Signup or login to view
Interior
Signup or login to view
Features
Heating: Radiant
Cooling: Central Air
Condo Details
Signup or login to view
Property History
Jan 30, 2025
Sold
$•••,•••
Stayed 64 days on market 35Listing by trreb®
35Listing by trreb®
 35
35Property listed by SOTHEBY`S INTERNATIONAL REALTY CANADA, Brokerage

Interested in this property?Get in touch to get the inside scoop.





