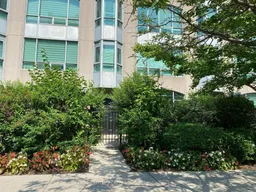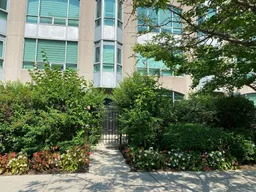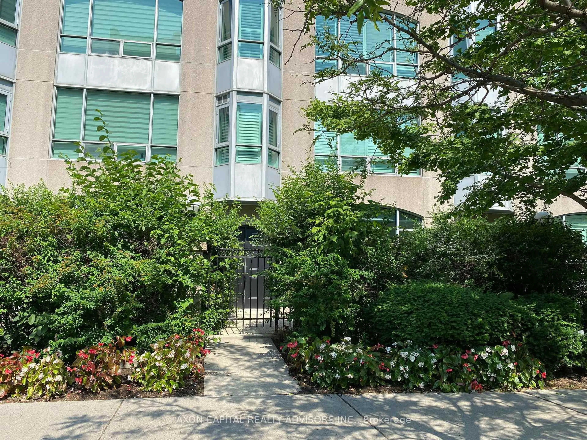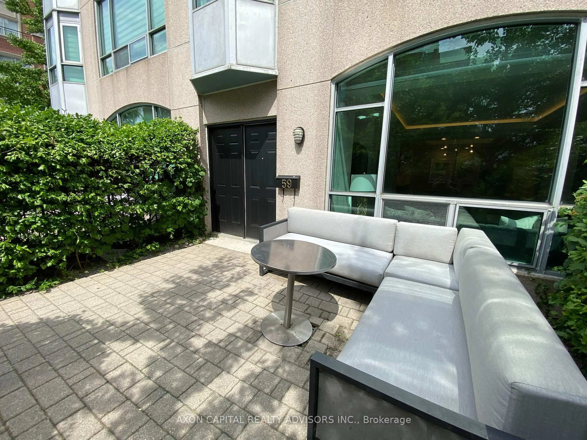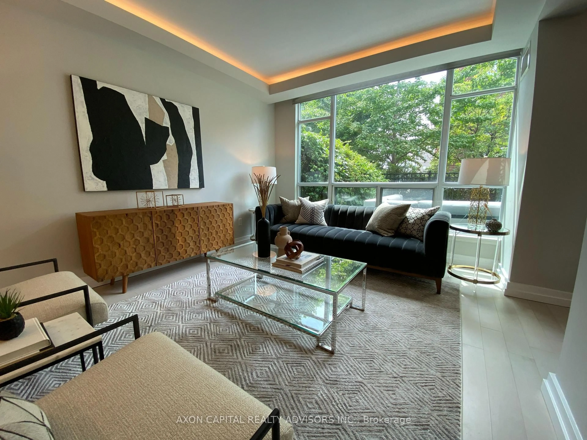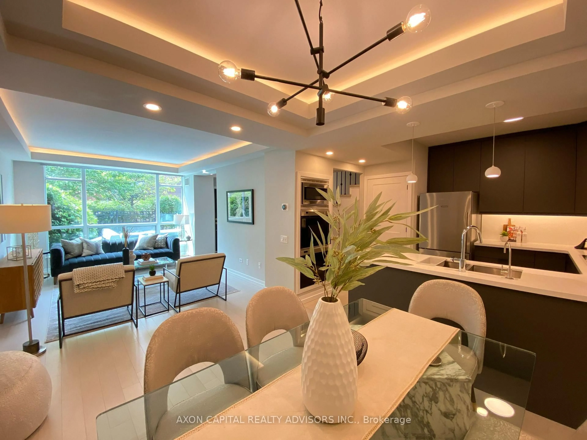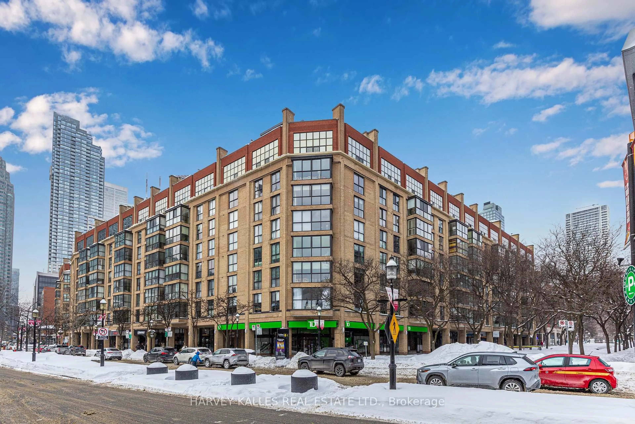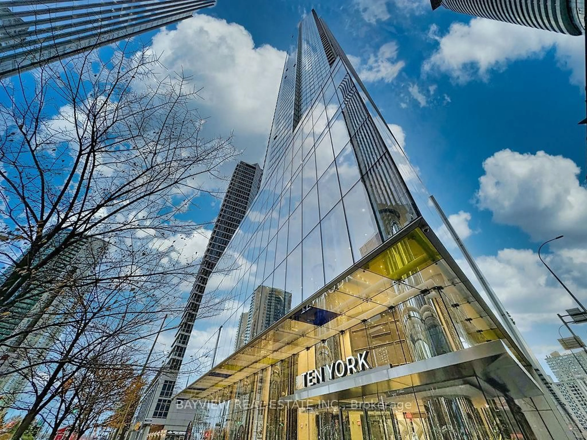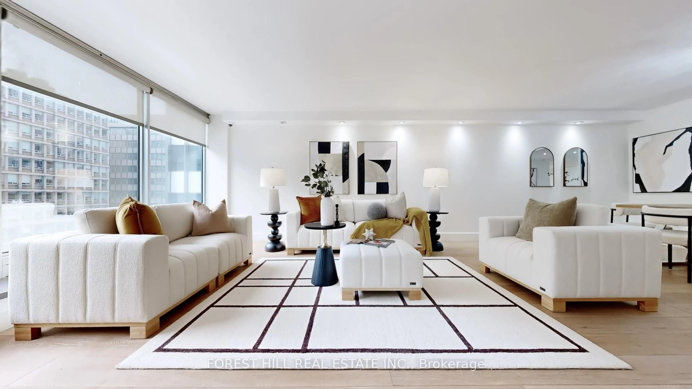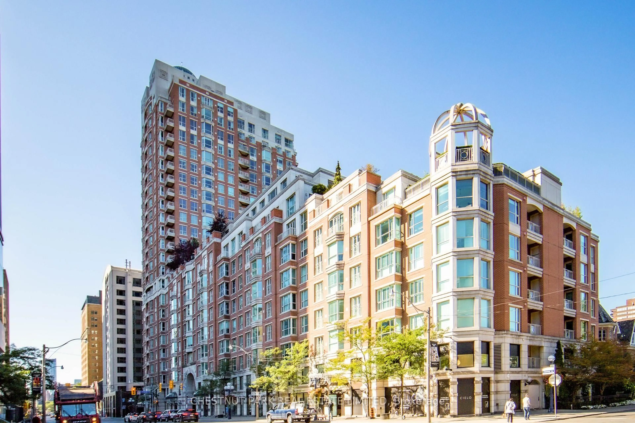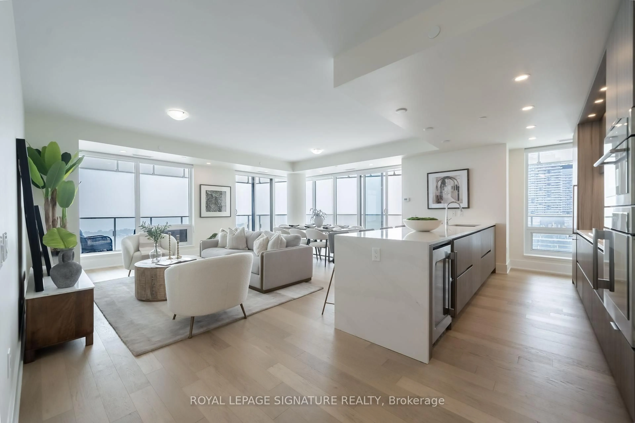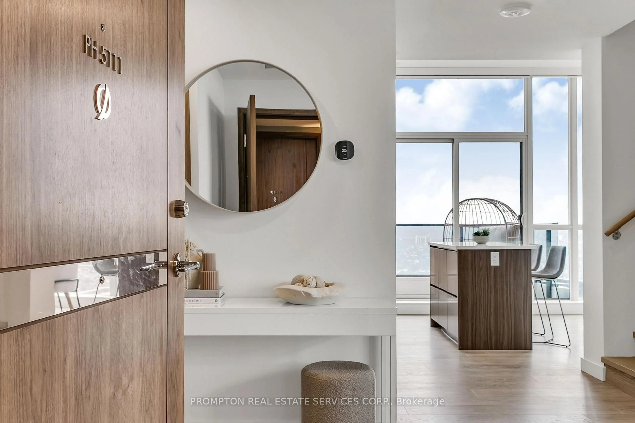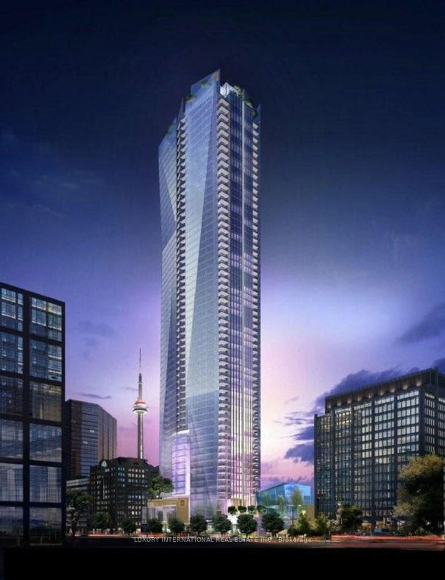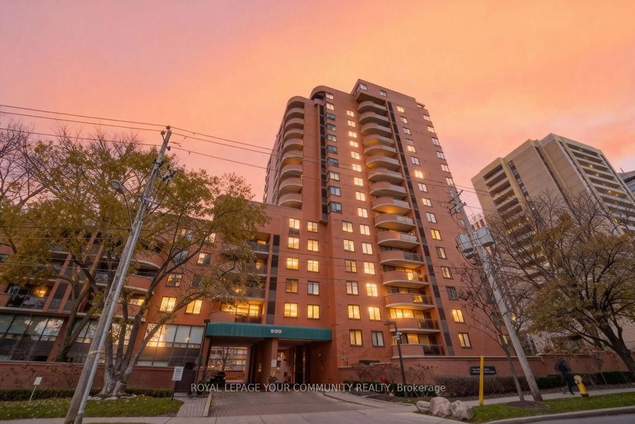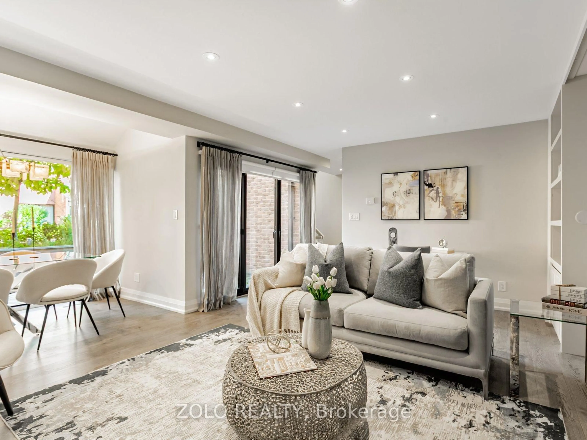59 Mcmurrich St, Toronto, Ontario M5R 3S6
Contact us about this property
Highlights
Estimated valueThis is the price Wahi expects this property to sell for.
The calculation is powered by our Instant Home Value Estimate, which uses current market and property price trends to estimate your home’s value with a 90% accuracy rate.Not available
Price/Sqft$826/sqft
Monthly cost
Open Calculator
Description
Don't miss this beautifully renovated Yorkville luxury 3-bedroom, 2.5-bathroom townhouse with parking for less than $872 per sqft, excluding finished basement. This over 2000 sqft townhouse is one of only 5 in the complex and offers incredible value with condo fees including all utilities and finished basement. Step into a custom, modern gourmet kitchen featuring elegant quartz countertops and top-of-the-line stainless steel appliances, including a built-in double wall oven. The main floor features stunning engineered hardwood floors, coffered ceilings, Hunter Douglas blinds and recessed LED lighting in the living and dining rooms, creating an inviting and sophisticated atmosphere. Retreat to the expansive top-floor master suite, complete with a sitting area/den and a lavish 5-piece ensuite. Indulge in the freestanding tub, Toto bidet, and enjoy the extra large walk-in closet with custom organizers. Entertain and unwind on the private enclosed patio/terrace, providing ample space for a BBQ and outdoor lounge furniture. The basement level has 9 Ft high ceilings with direct access to the underground garage and adjacent parking spot. Underground garage conveniently leads to building amenities. Building amenities include a fully-equipped gym, sauna, boardroom, party room, and ample visitor parking. Gym, change rooms & sauna are about to undergo a major $350k budgeted renovation scheduled for completion in Fall of 2025.
Property Details
Interior
Features
Main Floor
Dining
3.96 x 3.09hardwood floor / Coffered Ceiling / Recessed Lights
Kitchen
4.1 x 2.99hardwood floor / Stainless Steel Appl / Quartz Counter
Living
4.65 x 3.92hardwood floor / Coffered Ceiling / Recessed Lights
Exterior
Parking
Garage spaces 1
Garage type Underground
Other parking spaces 0
Total parking spaces 1
Condo Details
Inclusions
Property History
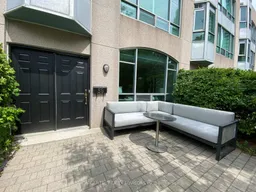
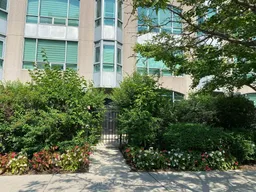 42
42