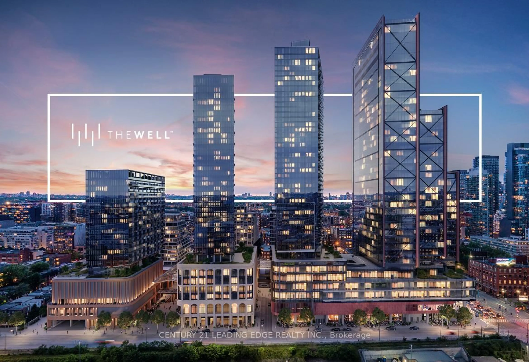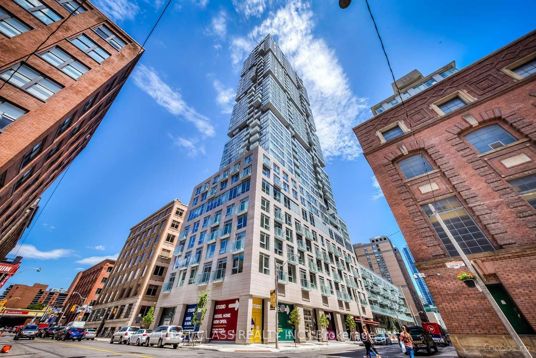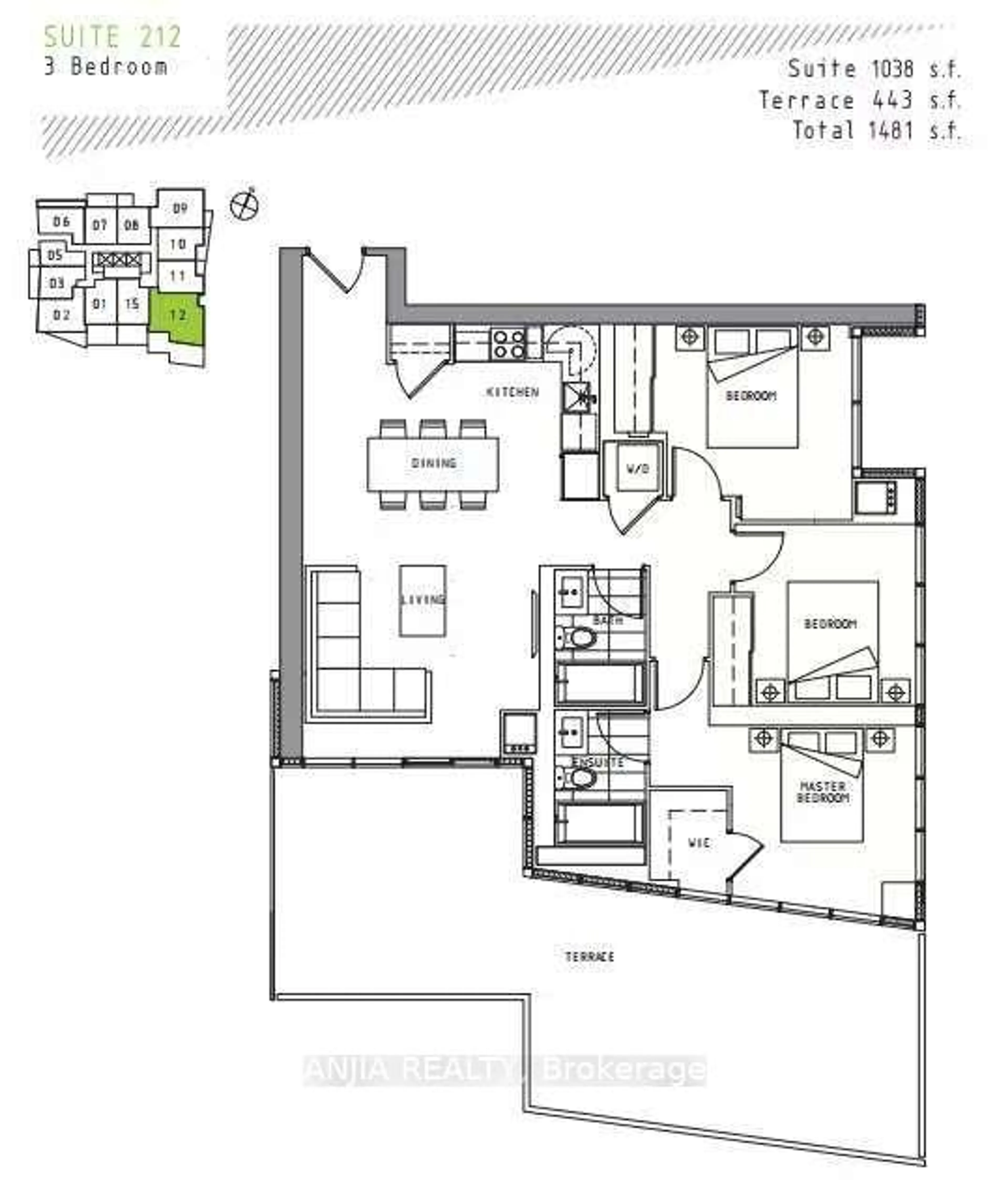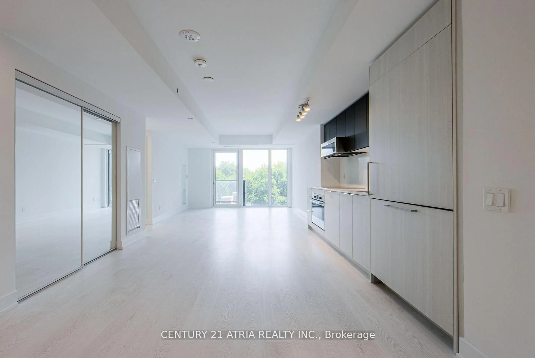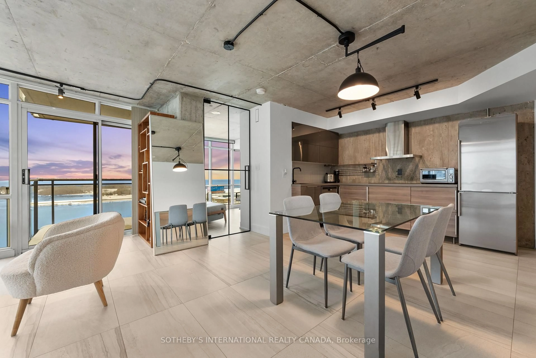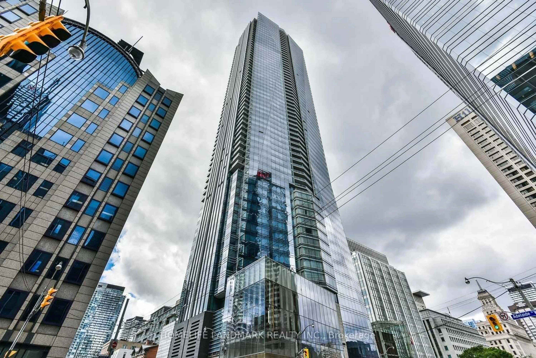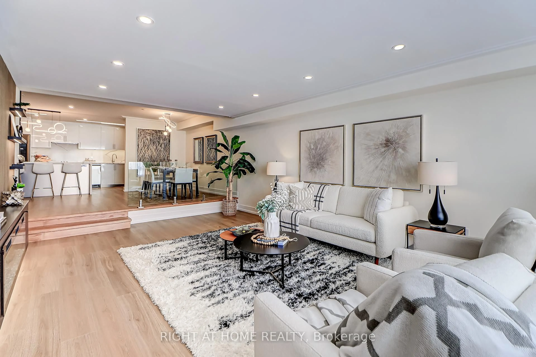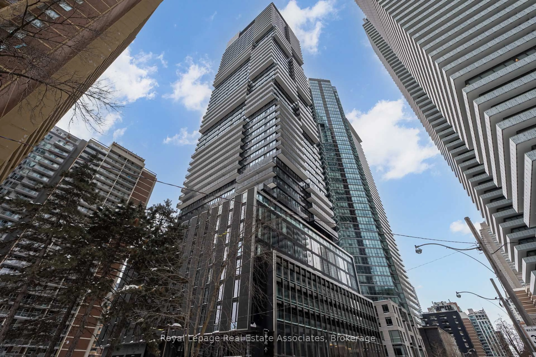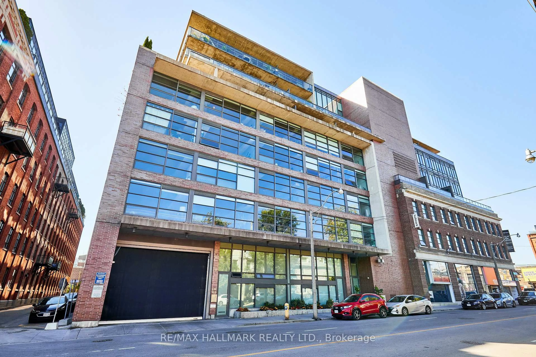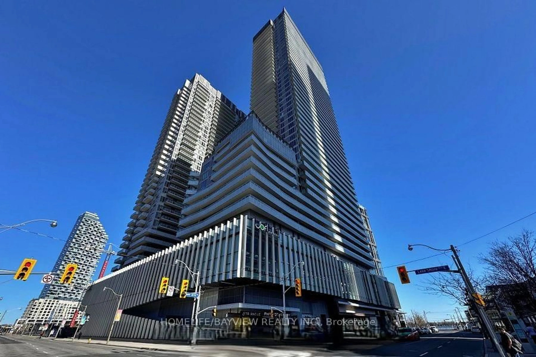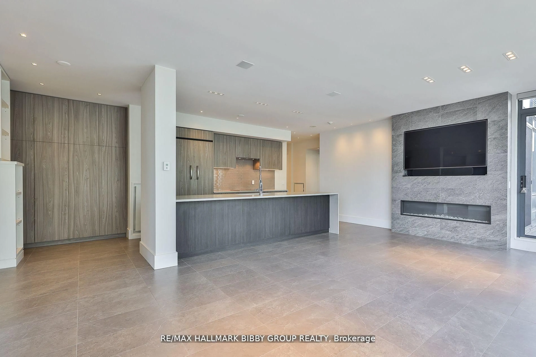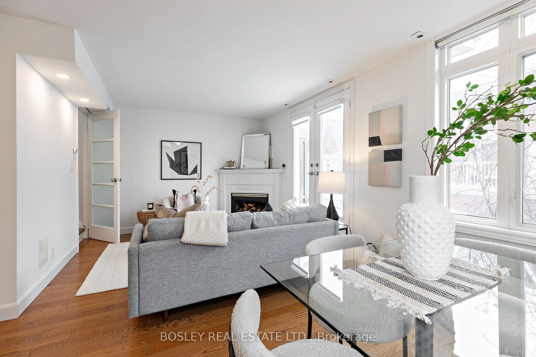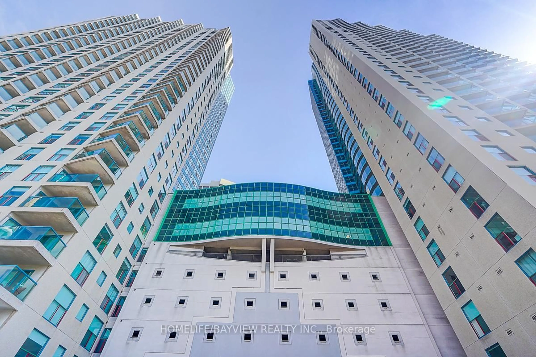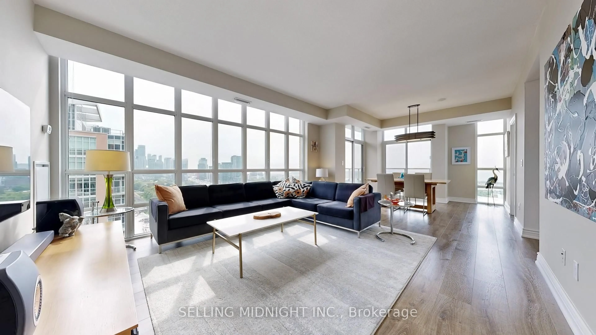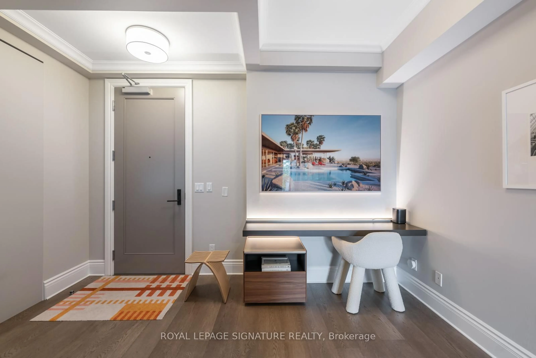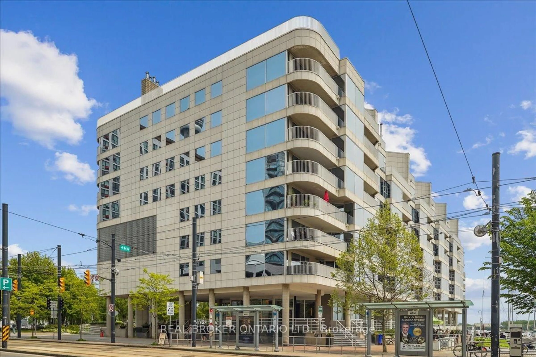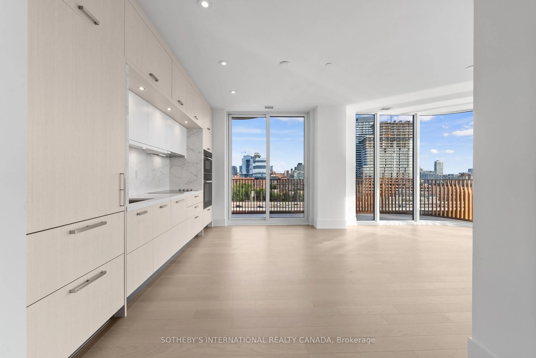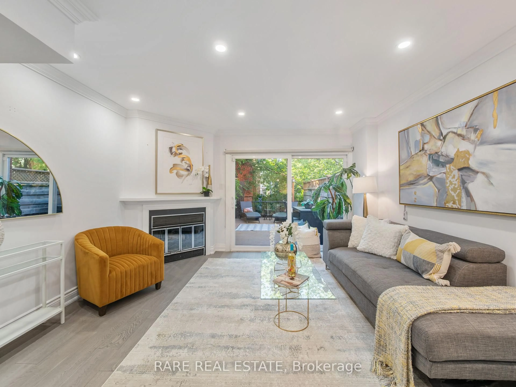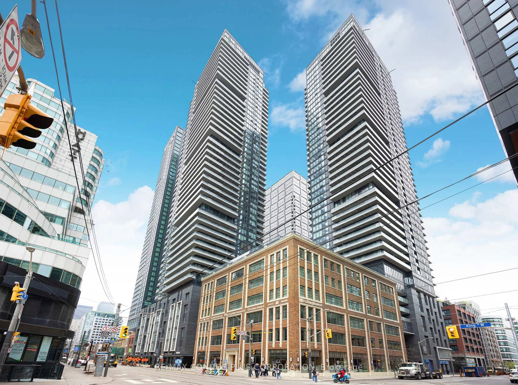455 Wellington St #604, Toronto, Ontario M5J 2R2
Contact us about this property
Highlights
Estimated valueThis is the price Wahi expects this property to sell for.
The calculation is powered by our Instant Home Value Estimate, which uses current market and property price trends to estimate your home’s value with a 90% accuracy rate.Not available
Price/Sqft$1,676/sqft
Monthly cost
Open Calculator
Description
Welcome to The Well, Toronto's Most Anticipated Urban Landmark. Experience the pinnacle of downtown living in this Signature Series two-bedroom, two-bathroom residence by Tridel, offering 1,161 sq. ft. of interior luxury plus a 45 sq. ft. balcony. Perfectly positioned on the 6th floor with serene east-facing city views, this suite defines modern sophistication. Step inside to discover an expansive split-bedroom layout with floor-to-ceiling windows, wide-plank flooring, and refined contemporary finishes throughout. The gourmet kitchen features premium built-in appliances, an integrated dishwasher, soft-close cabinetry, and sleek stone countertops, blending function with flawless design. Retreat to the spacious primary suite with a spa-inspired ensuite and generous closet space. Enjoy morning coffee or evening ambiance from your private balcony, overlooking the vibrant downtown landscape. Parking included. Residents of The Well enjoy an unparalleled lifestyle, with 1.5 million sq. ft. of curated dining, retail, workspaces, and green spaces right at your doorstep. Indulge in exceptional amenities from wellness studios and rooftop retreats to elegant social and co-working lounges. Set on historic Wellington Street, The Well redefines what it means to live, work, and play in the heart of King West's premier luxury community. Live exceptionally. Live The Well.
Property Details
Interior
Features
Exterior
Features
Parking
Garage spaces 1
Garage type Underground
Other parking spaces 0
Total parking spaces 1
Condo Details
Amenities
Concierge, Gym, Outdoor Pool, Party/Meeting Room, Recreation Room, Rooftop Deck/Garden
Inclusions
Property History
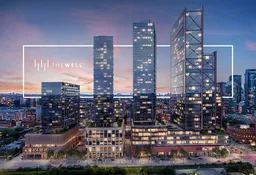 1
1
