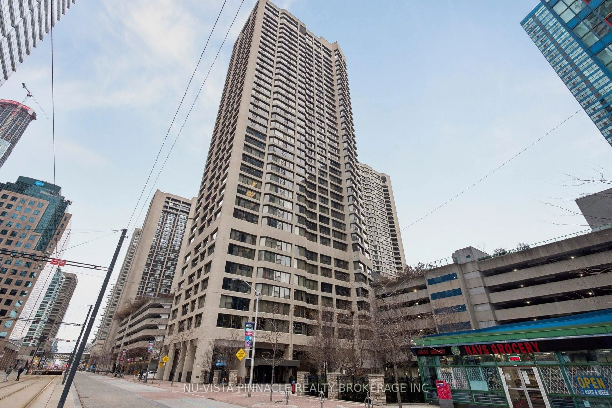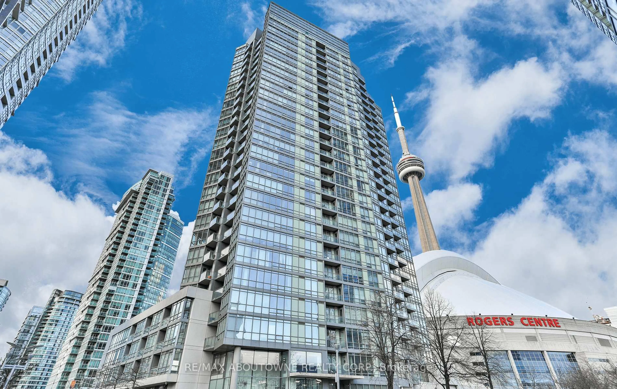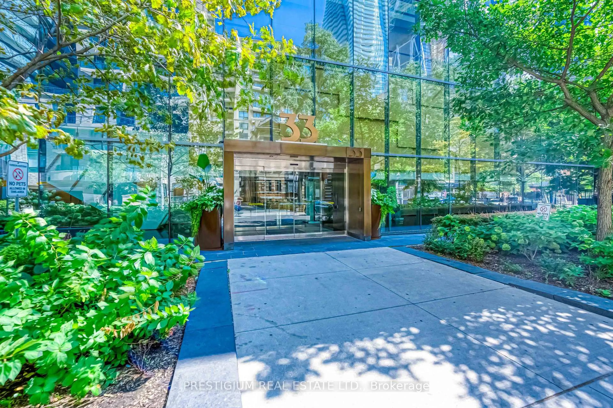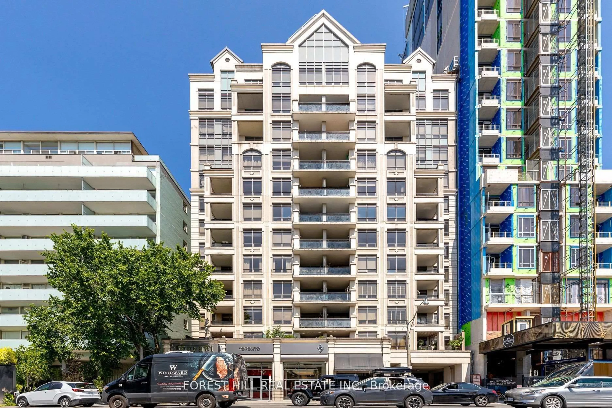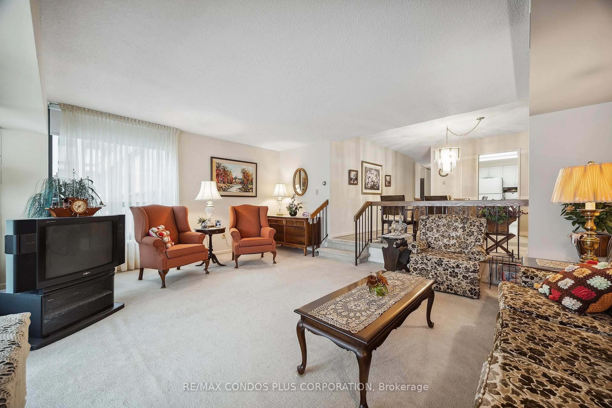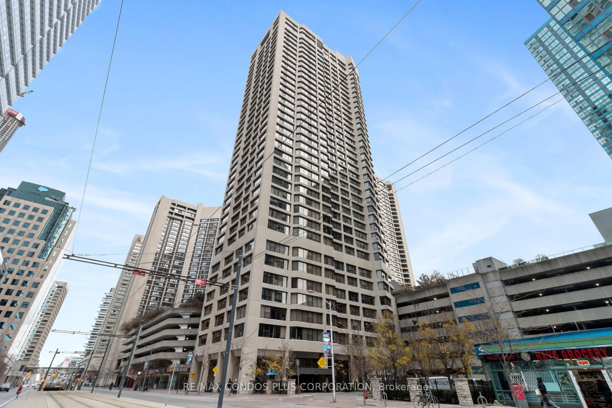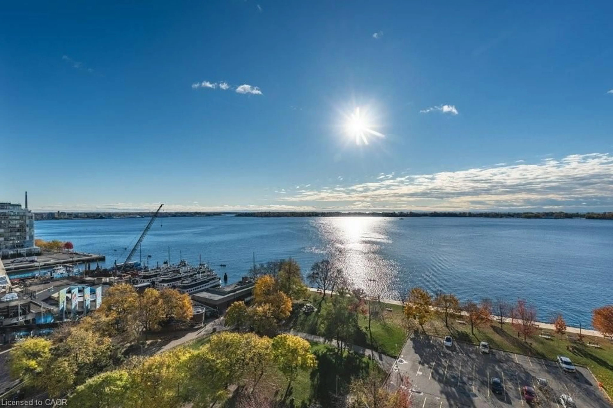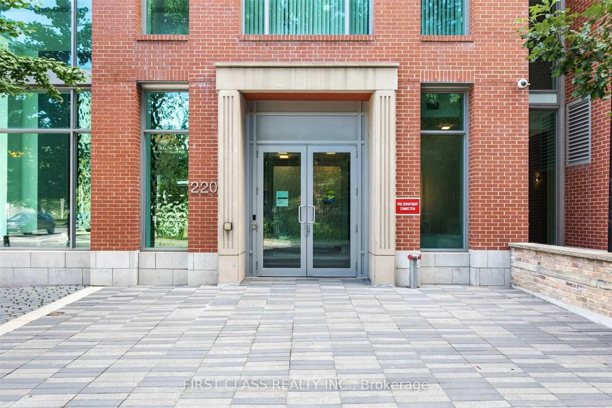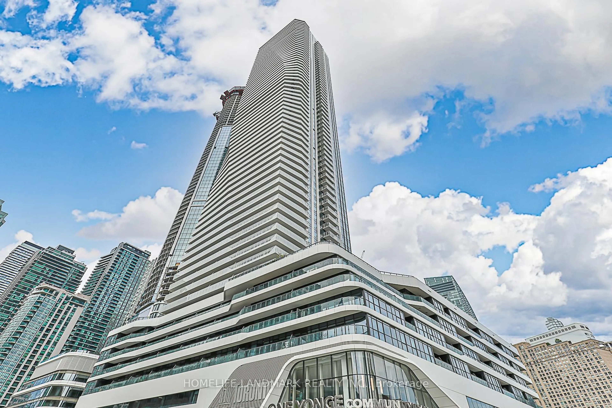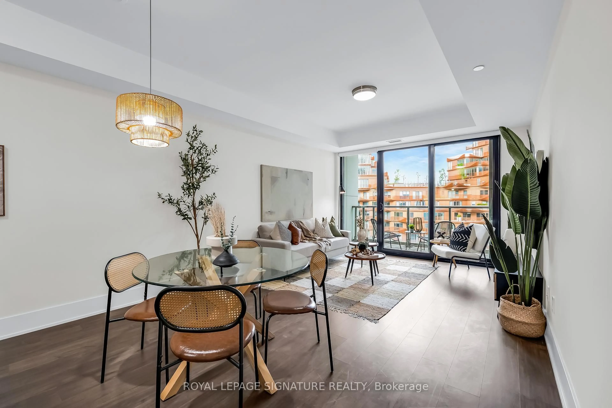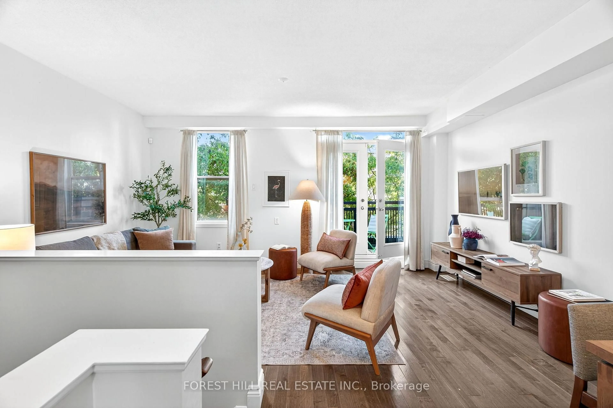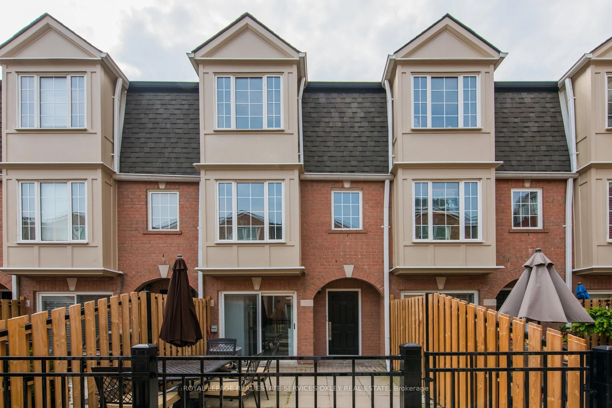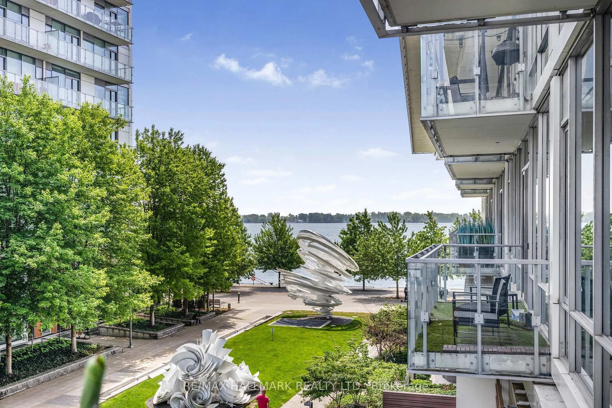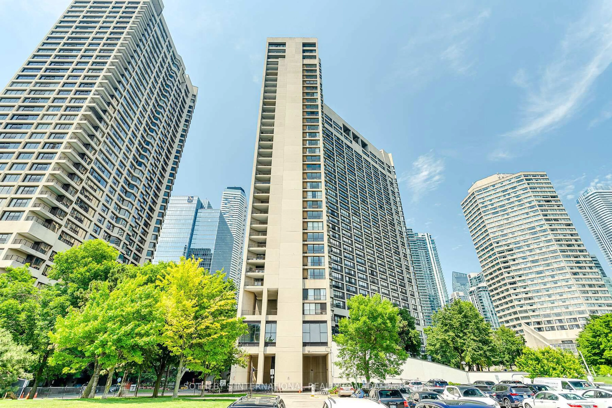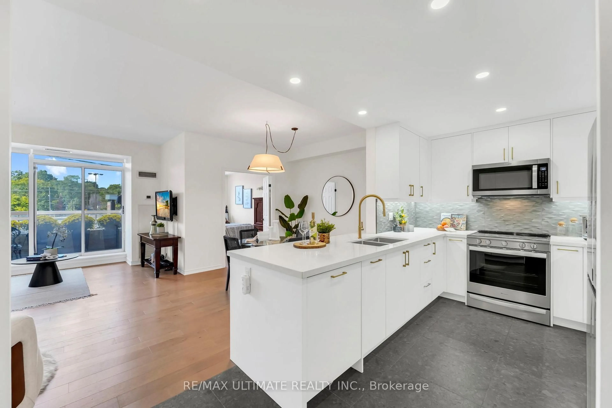Welcome to 401 Queens Quay West #503, a one-of-a-kind 1-bedroom + den unit in an exclusive boutique building right on Toronto's vibrant waterfront. With only 8 storeys, this quiet and elegant building offers a rare level of privacy in one of the city's most beautiful locations. Step into 1,365 sq ft of beautifully renovated indoor space featuring floor-to-ceiling windows, hardwood floors, pot lights, and a professional gallery wall ready for your art collection. The chef-inspired kitchen is a standout with sleek Miele stainless steel appliances, custom stone backsplash, generous island with breakfast bar, and ample storage. The spacious primary bedroom fits a king-size bed with ease and features double his-and-hers closets and a professionally renovated 5-piece spa bathroom with a luxury freestanding tub. Work from home? Your lake-facing office space offers inspiring views all day long. A large almost 100 sq ft private terrace gives you stunning, unobstructed water views - the perfect backdrop for your morning coffee or evening glass of wine. Extras include owned parking and an ensuite locker. The building offers top-tier amenities including an indoor pool, gym, and a rooftop deck with BBQs. Just steps to the lake, waterfront trails, Billy Bishop Airport, restaurants, the Toronto Island ferry and more. This is more than a condo - it's a lifestyle. Come and see what lakefront living was meant to be!
Inclusions: Stainless Steel Miele Stove Top, Miele B/I Dishwasher, Miele B/I Microwave, LG Fridge, Samsung Front-Loading Washing Machine & Clothes Dryer, Window Coverings, Gallery Wall Fixtures, Light Fixtures
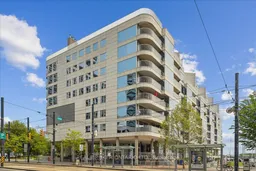 30
30

