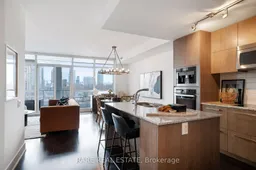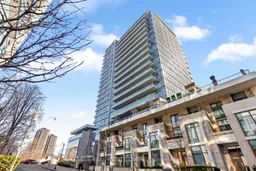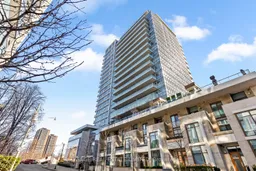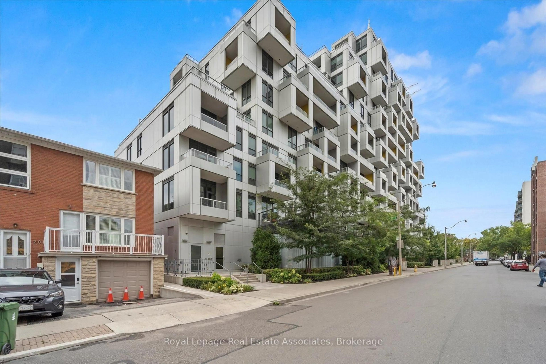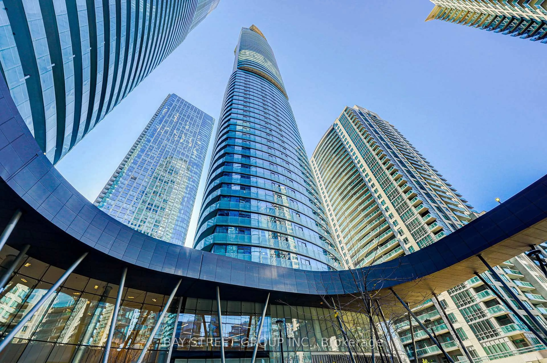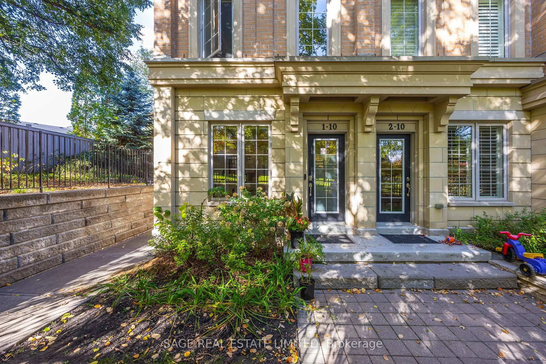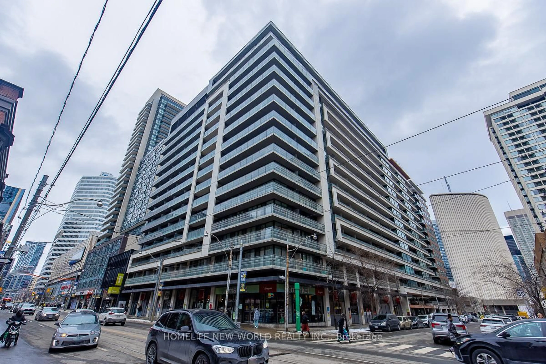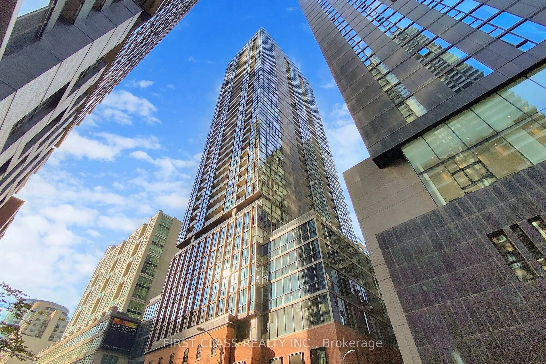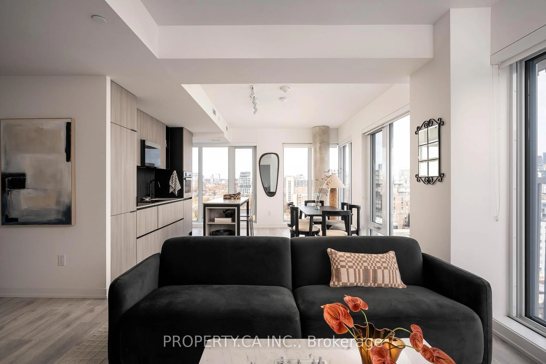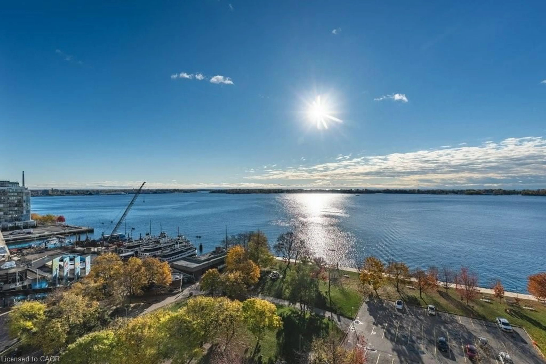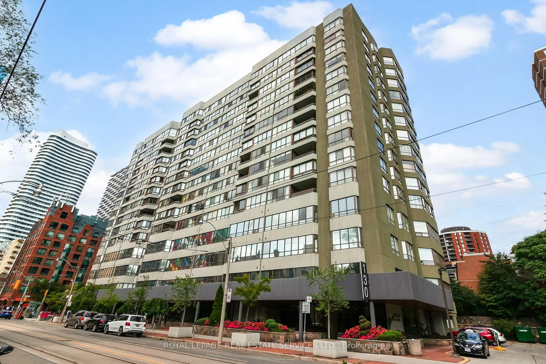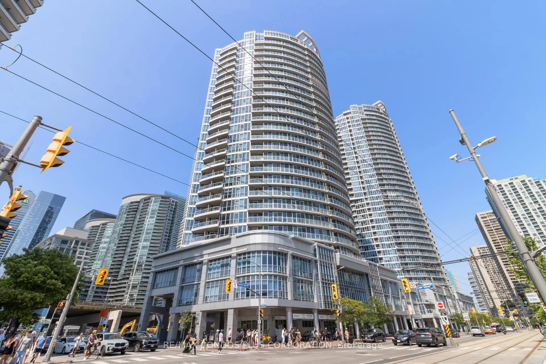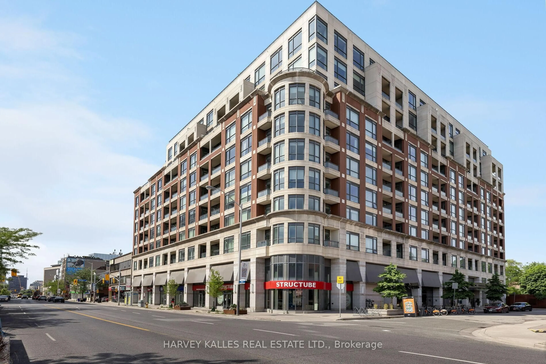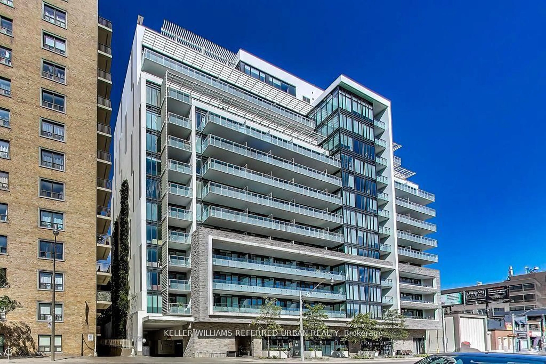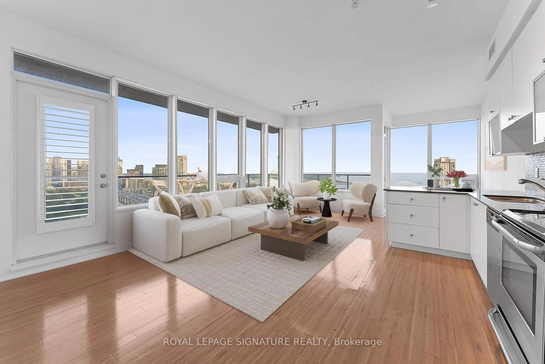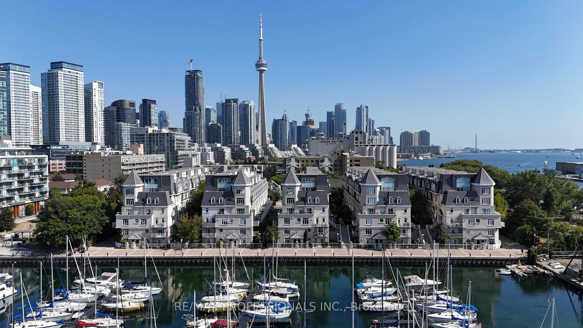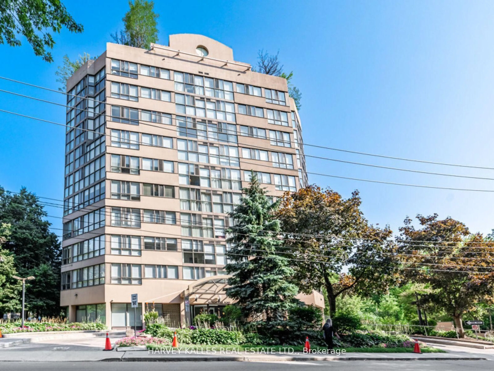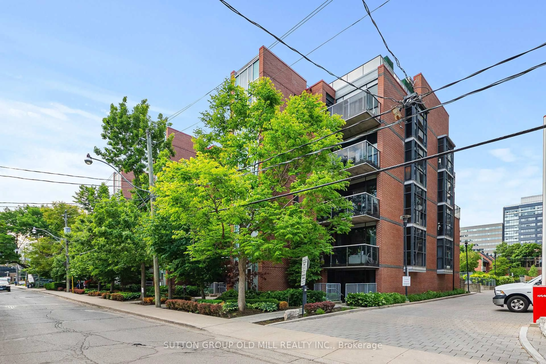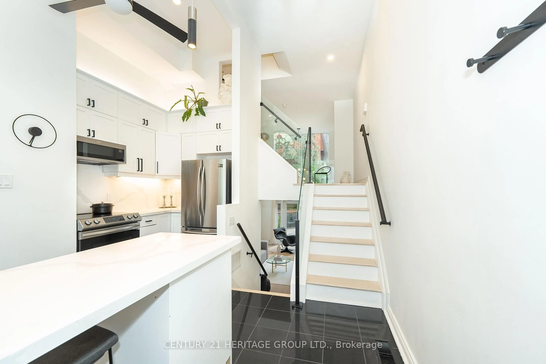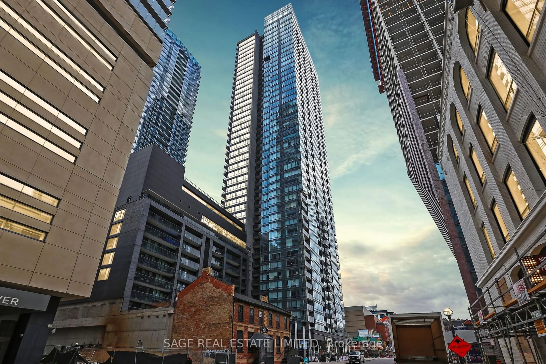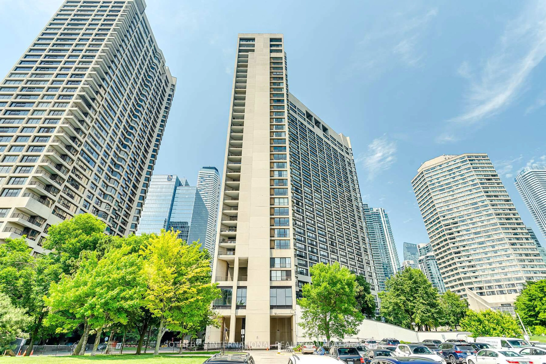Welcome to 601 at Pears On The Avenue! Situated at Avenue Road and Davenport, the virtual entranceway into the core of midtown and downtown Toronto, Pears sits at the very apex of two of Toronto's most commanding neighbourhoods; Yorkville and The Annex. Such an extraordinary location demanded corresponding architecture - which was flawlessly delivered by Page+Steele/IBI Group. An intimate end-user driven condominium of 170 units with exceptionally attentive management. This makes Pears a flawless fit for any would-be downsizer staying in the area or a young professional couple looking to take advantage of the nearby schools. Great quality of life amenities such as visitor parking for family & friends, building guest suite for longer stays, and a resort style pool & fitness facility. Suite finishes to surpass expectations for a condo - hardwood floors, porcelain tile in bathrooms - miele appliance package. Heat pump allows for year-round heat+cooling control. 601 features an exceptionally deep enclosed balcony/terrace which offers skyline south exposure. See our video tour for more on neighbourhood hot spots! **EXTRAS** Miele Stainless steel fridge, stove, induction cooktop, built-in coffee machine, dishwasher. Stacker washer/dryer. Panasonic microwave/exhaust fan. *Heat pump allows for year-round heat+cooling control*

