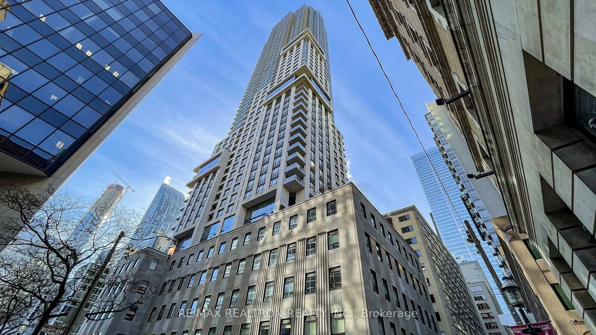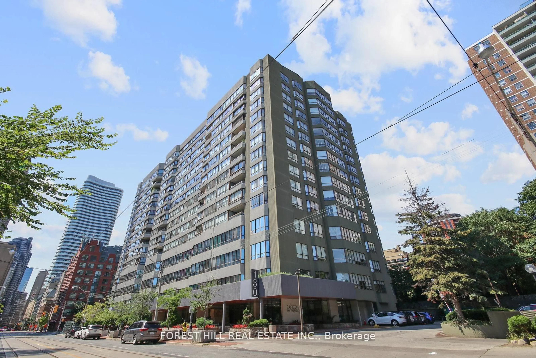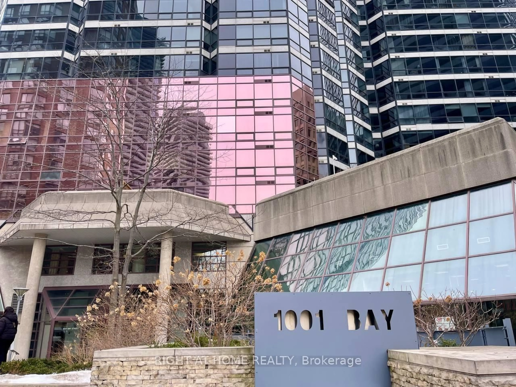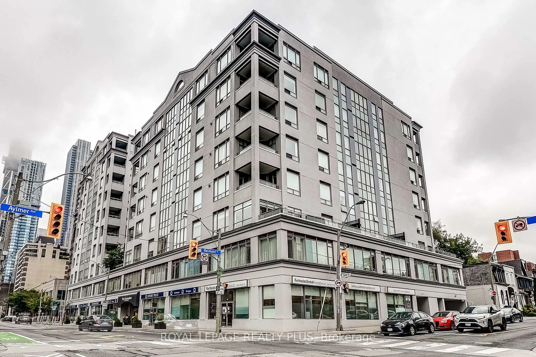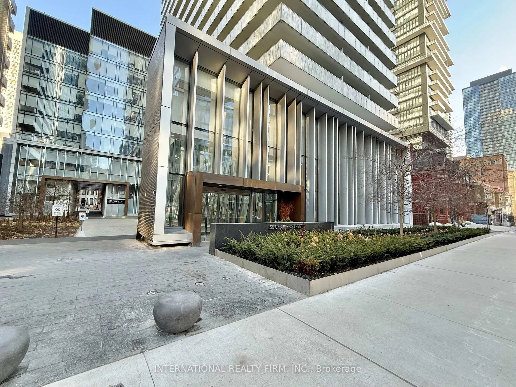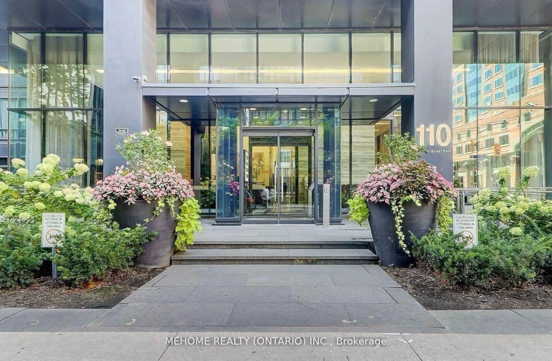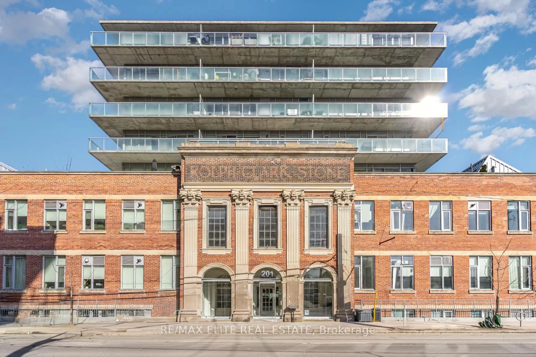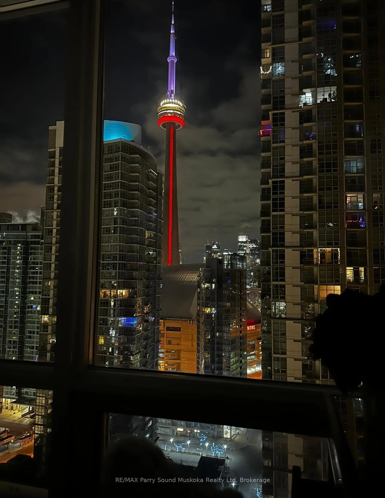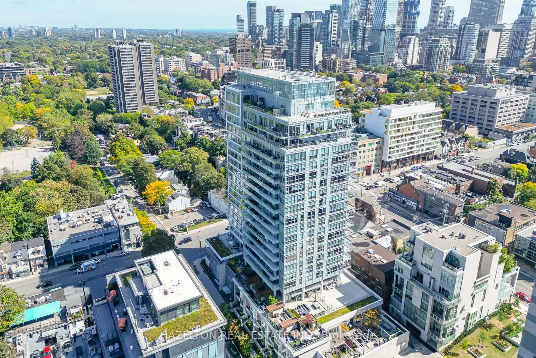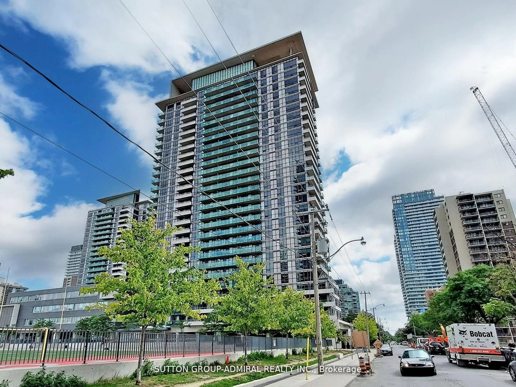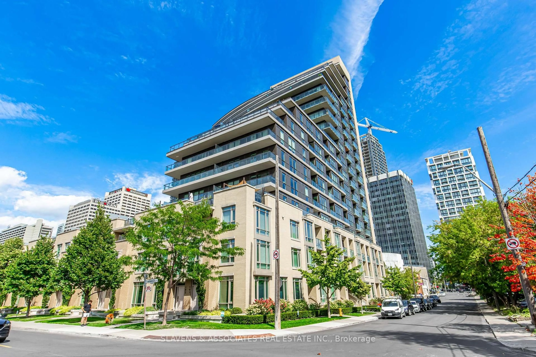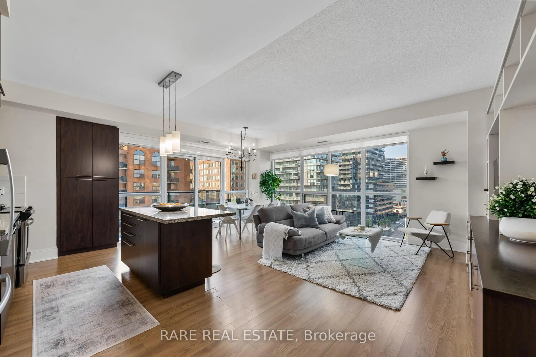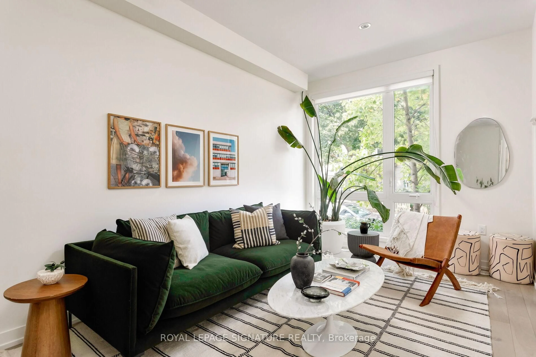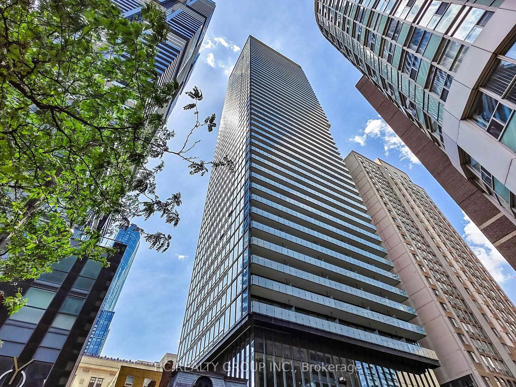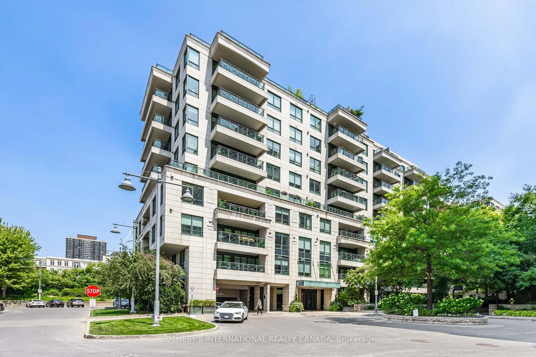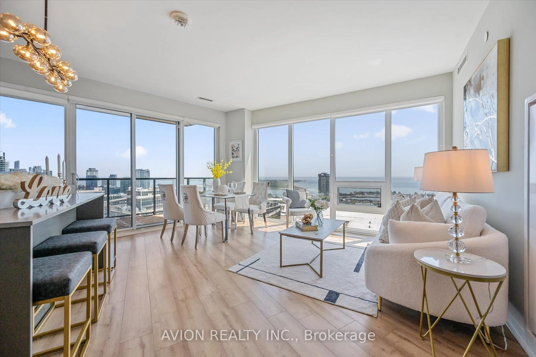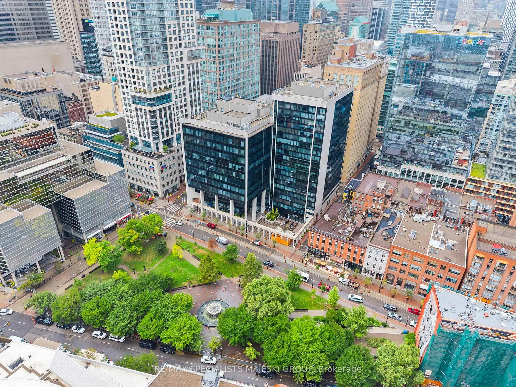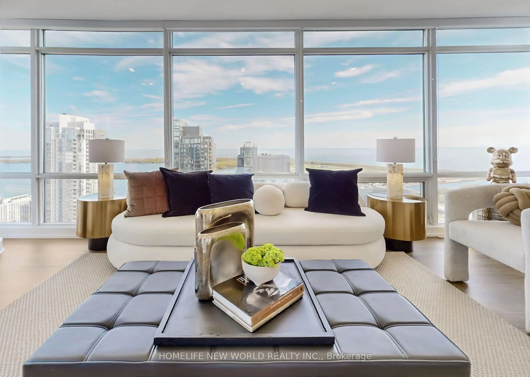Welcome to The Kensington! Suite 344 is a coveted corner unit w/over 1400 Sq Ft of Living Space. This 2+1 is full renovated & one of the few suites to offer Central AC & Ensuite Laundry. Bookended by 2 Balconies overlooking the Immaculate Gardens & Outdoor Pool. New large modern windows, with custom Window Coverings, allow for sun drenched days in every room. Living/Dining area combined w/Breakfast area is expansive. Modern upgraded kitchen equipped w/S/S Appliances, Generous Countertop Space & Tons of Storage. The Cozy Oversized Den Invites you to spend the day reading or easily converted into a Home Office or extra bedroom. The Ample sized Bedrooms offer tons of closet space and private views. Prim Bdrm enjoys a W/I Closet, Laundry & Renovated 3pc Ensuite. 2nd Bdrm has B/I Desk/Workspace & Db Closet. Plus an additional Renovated 3pc Ensuite. Stunning Hardwood Floors Throughout. Plus An Exclusive Oversized Locker. Located in the Heart of Rosedale on over 5 Acres is 21 Dale. **EXTRAS** Today, there are few buildings in Toronto as well known as 21 Dale, and few buildings anywhere as much loved by its residents. Amenities: Gym, Indoor & Outdoor Pool, Meeting Room, Concierge, Visitor Parking. Check out www.21dale.org
Inclusions: All Stainless Steel Appliances, Washer/Dryer, All ELFs, All Custom Window Coverings, Oversized Locker
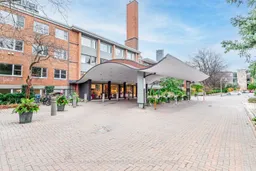 26
26

