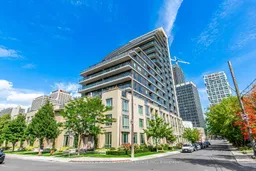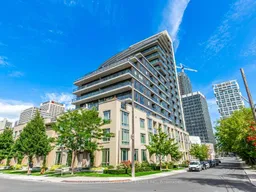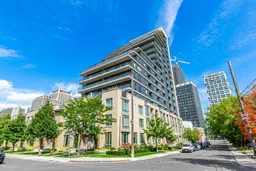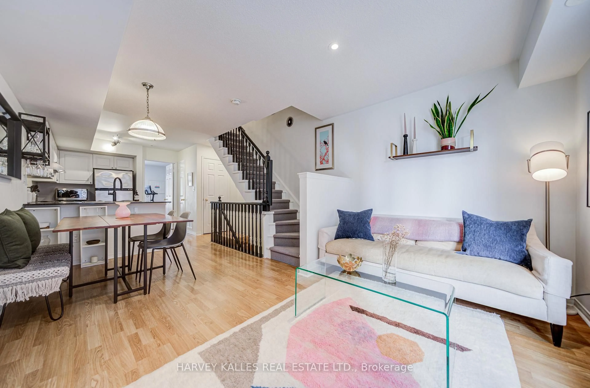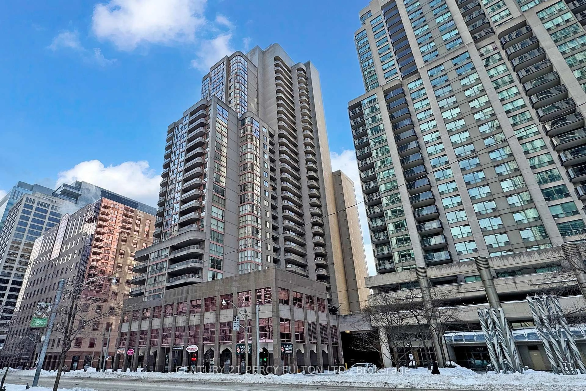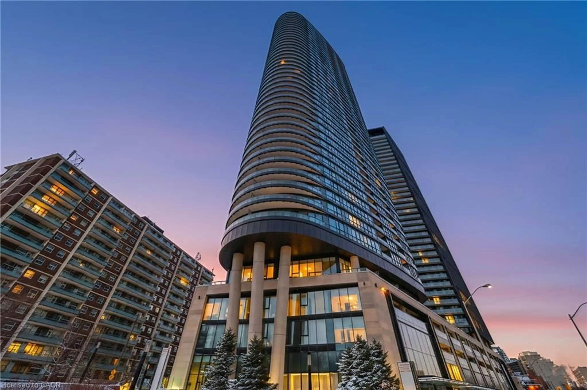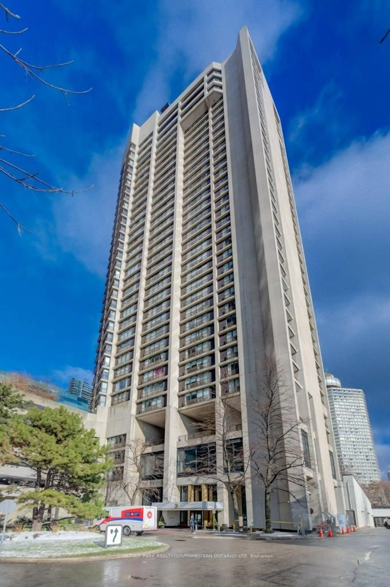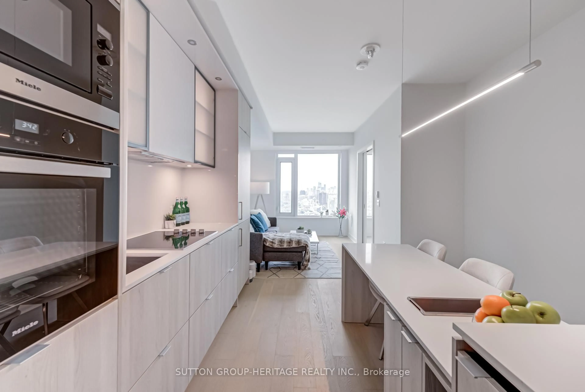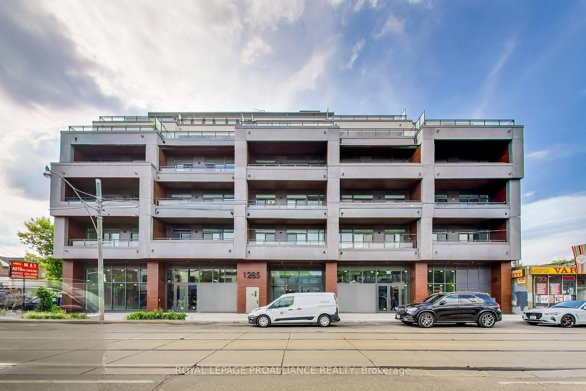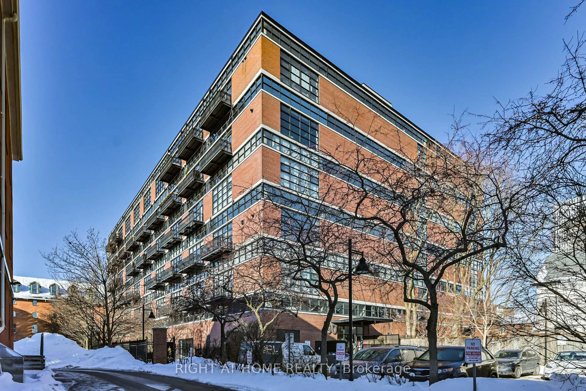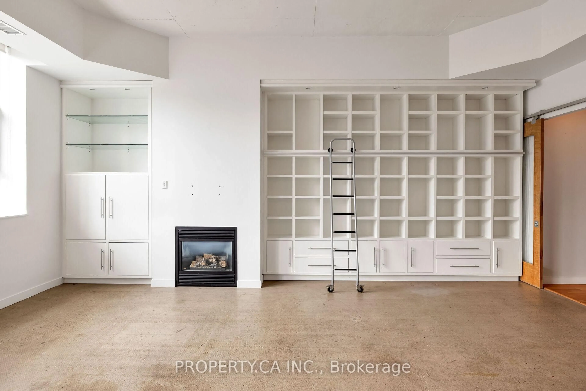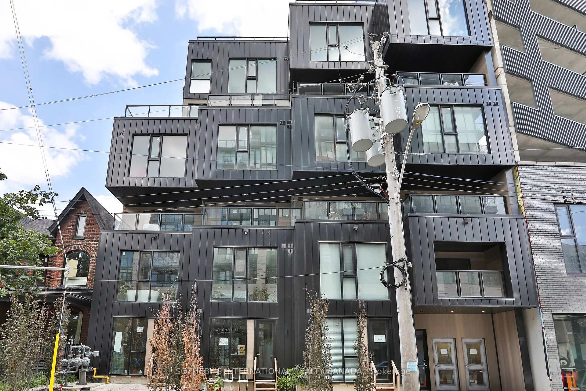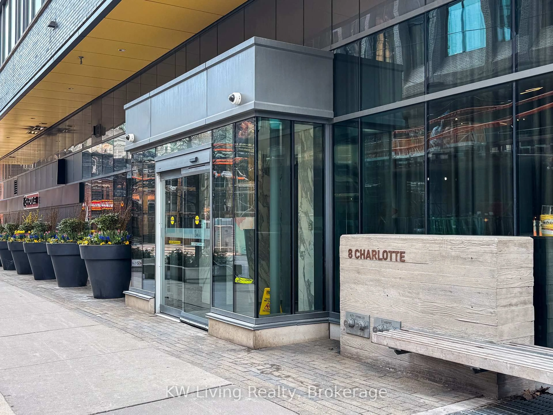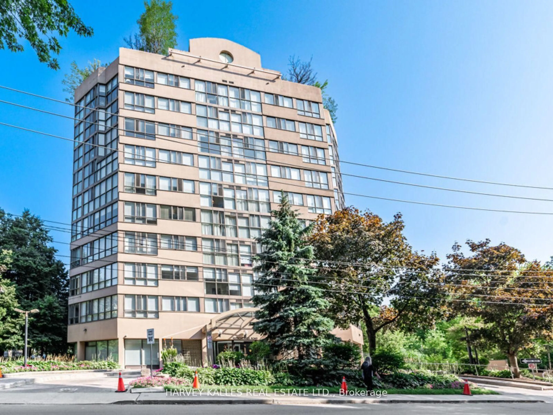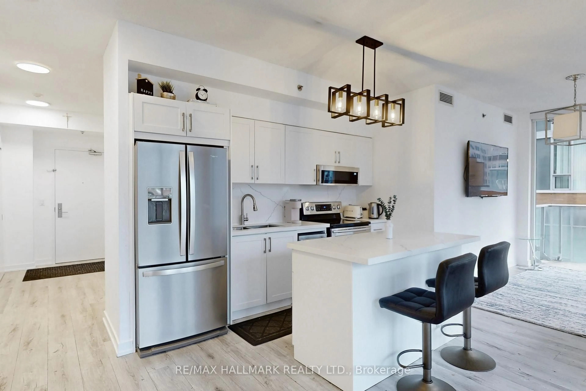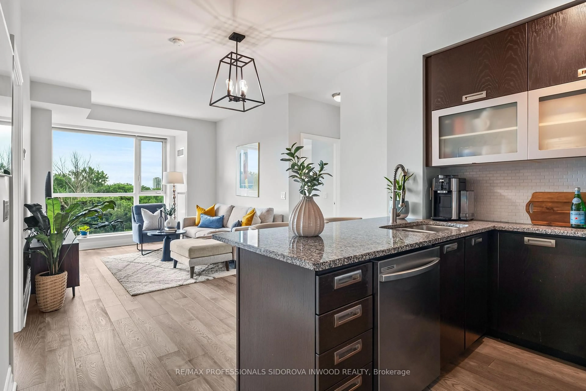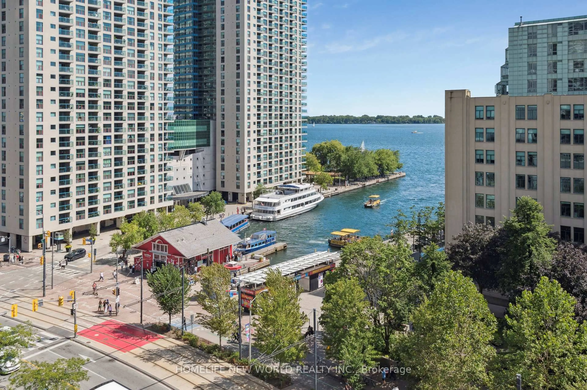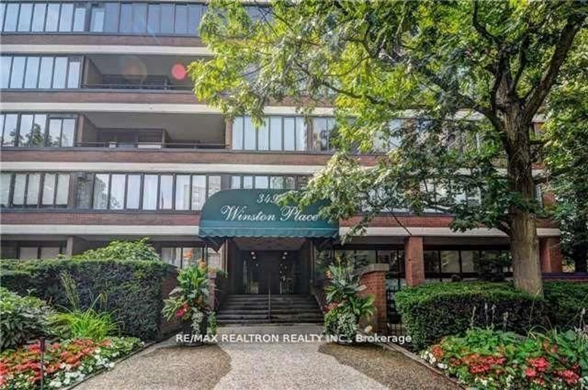Experience elevated living in this stunning lower penthouse suite, thoughtfully upgraded throughout for modern comfort and style. This 2-bedroom, 2-bathroom residence offers rare privacy with only 3 neighbours on the floor, and includes a premium parking space, locker, and 2 private balconies. Step inside to find to find 9' and 10' smooth ceilings, 8-ft solid core doors, a striking entry feature wall, and custom lighting that sets the tone for luxury. The heart of the home features a large custom millwork island and upgraded full-sized JennAir appliances - perfect for entertaining. Enjoy the richness of engineered hardwood flooring, custom closet organizers throughout, and roller blinds for a sleek, modern finish. The spa-inspired bathrooms boast a frameless glass shower and upgraded plumbing fixtures. Located steps from public transit and minutes to major highways, this turnkey penthouse offers the perfect blend of convenience and upscale urban living. You won't want to miss this one!
Inclusions: All Window Coverings, All Elf's, S/S Fridge, S/S Stove, S/S Oven, B/I Dishwasher, Washer & Dryer, B/I Closet Organizers in both bedrooms, Custom Millwork Entry Console.
