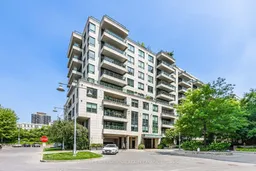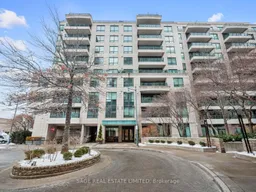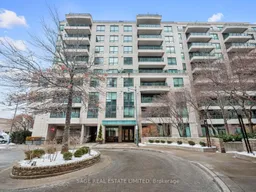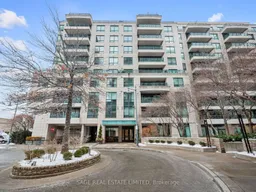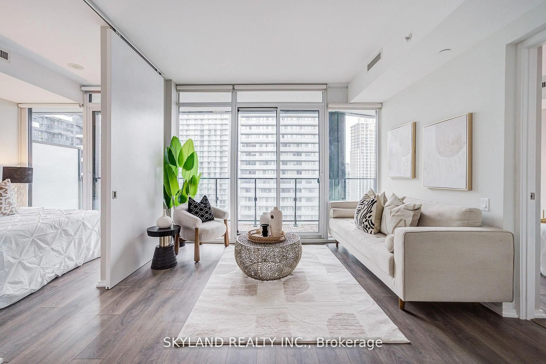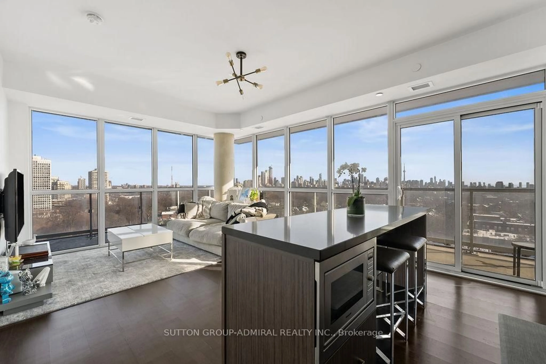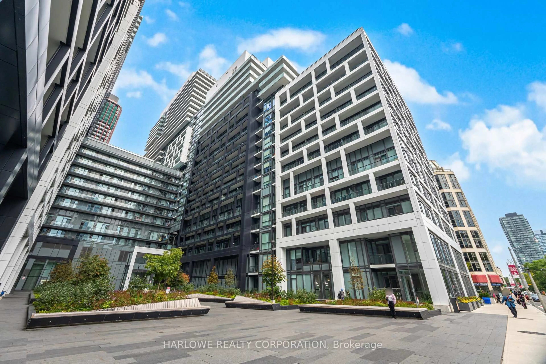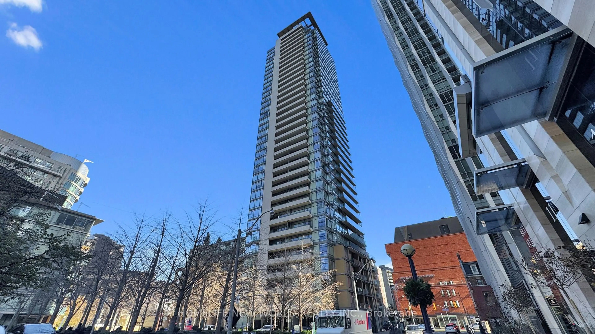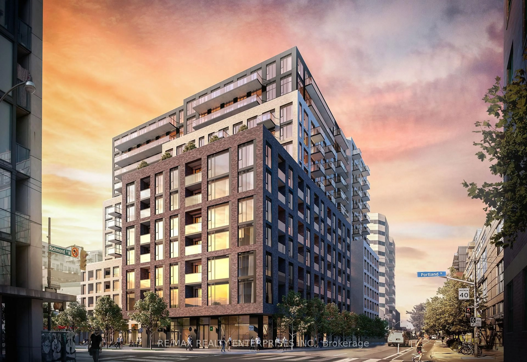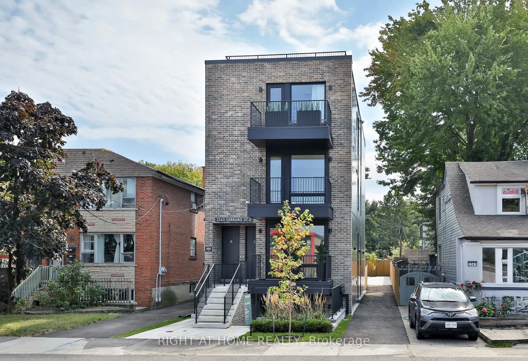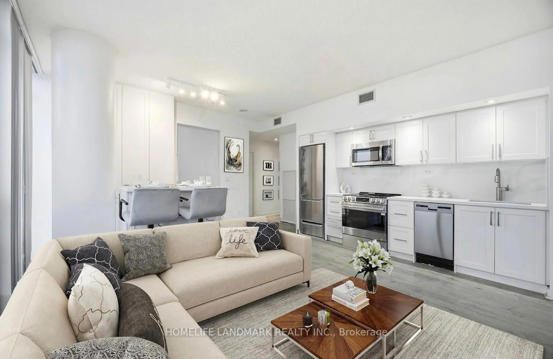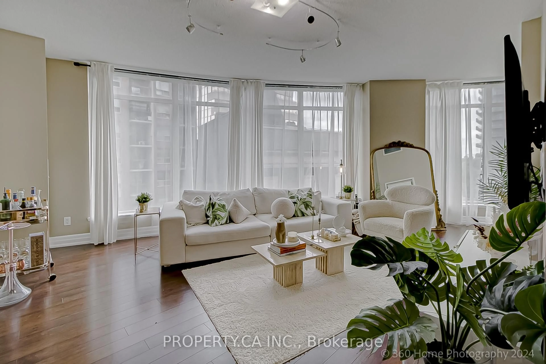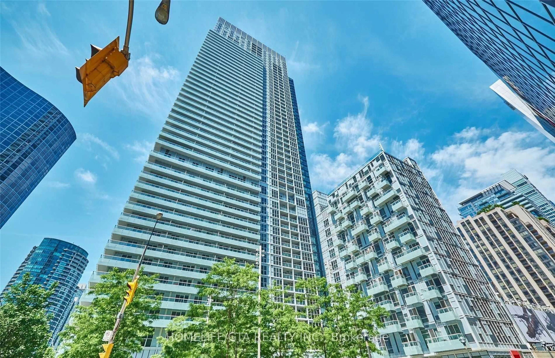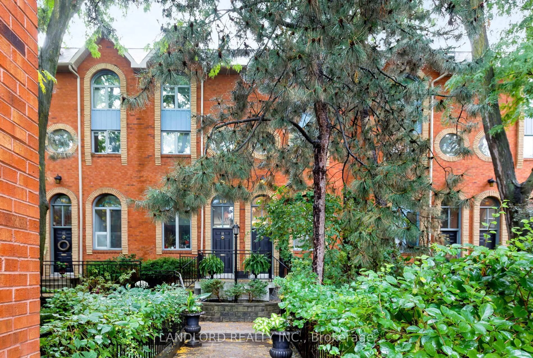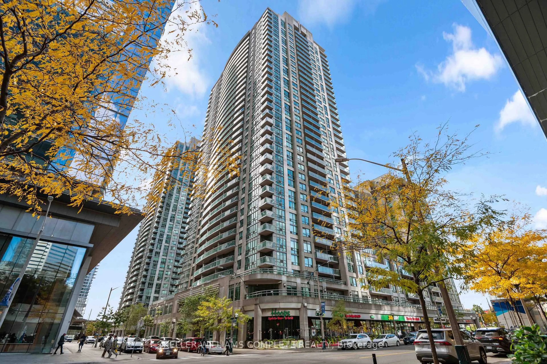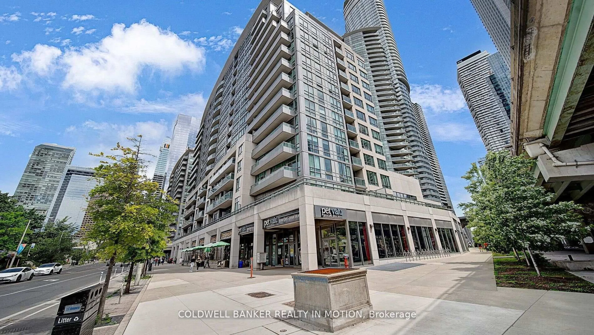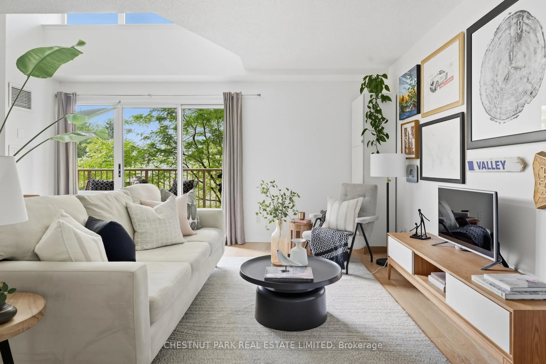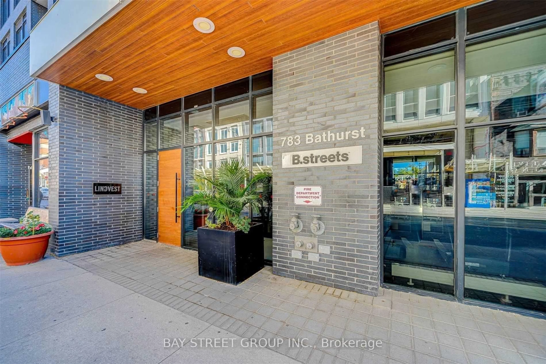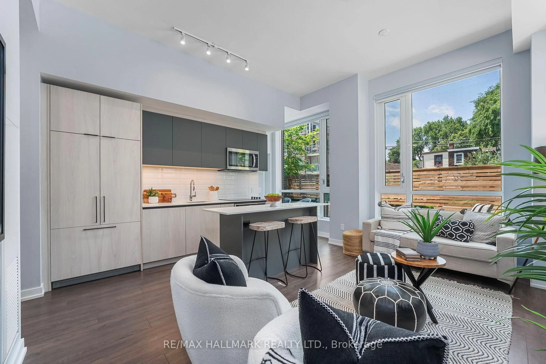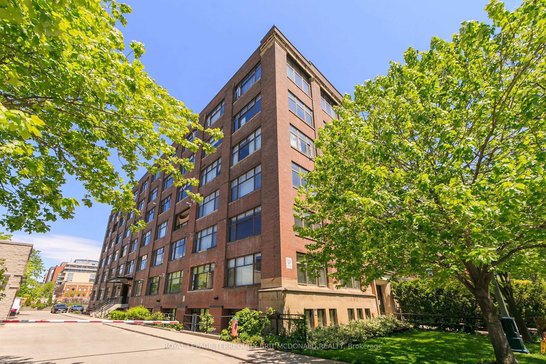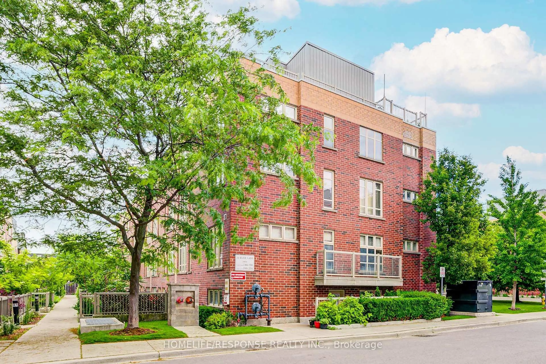Thornwood I - Refined Living in the Heart of Rosedale-Summerhill! Tucked into the tree-lined historic streets of Rosedale and just steps from the energy of Summerhill, 20 Scrivener Square offers an exceptional blend of tranquility and urban convenience, in one of Toronto' s most desirable neighbourhoods. Suite 507 presents a rare opportunity to own a bright and well-proportioned one-bedroom plus den, 1.5-bathroom suite, offering approximately 865 square feet of thoughtfully designed living space. The layout is both functional and elegant, with each room bathed in natural light and framed by sophisticated finishes.The open-concept kitchen features an oversized island, ample cabinetry, and sleek finishes - ideal for everything from daily dining to entertaining guests. Adjacent to the kitchen is an intimate dining nook, perfect for cozy dinners or morning coffee. The expansive living room, with large windows and French doors, opens to a Juliette balcony with glass-and-iron railings, blending indoor comfort with outdoor charm. The serene primary bedroom enjoys leafy neighbourhood views and includes a generous walk-through closet leading to a luxurious four-piece marble ensuite. The den, equally spacious, adapts beautifully as a guest room or office, offering ultimate flexibility for your lifestyle.Thornwood I residents enjoy an elevated standard of living with exceptional amenities: 24-hour concierge service, a fully equipped fitness centre, yoga studio, elegant party room with terrace and BBQ area, guest suites, and visitor parking. Just steps away, Summerhill's boutiques, top-rated restaurants, cafés, and the historic LCBO building offer all the charm of village living, with the TTC and scenic ravine trails just around the corner. This is where elegance lives and life unfolds beautifully.
Inclusions: Whirlpool Refrigerator, Whirlpool Stove-Top, Whirlpool Oven, Whirlpool Microwave, Bosch Dishwasher, Stacked Whirlpool Washer and Dryer, Window Coverings, Electric Light Fixtures.
