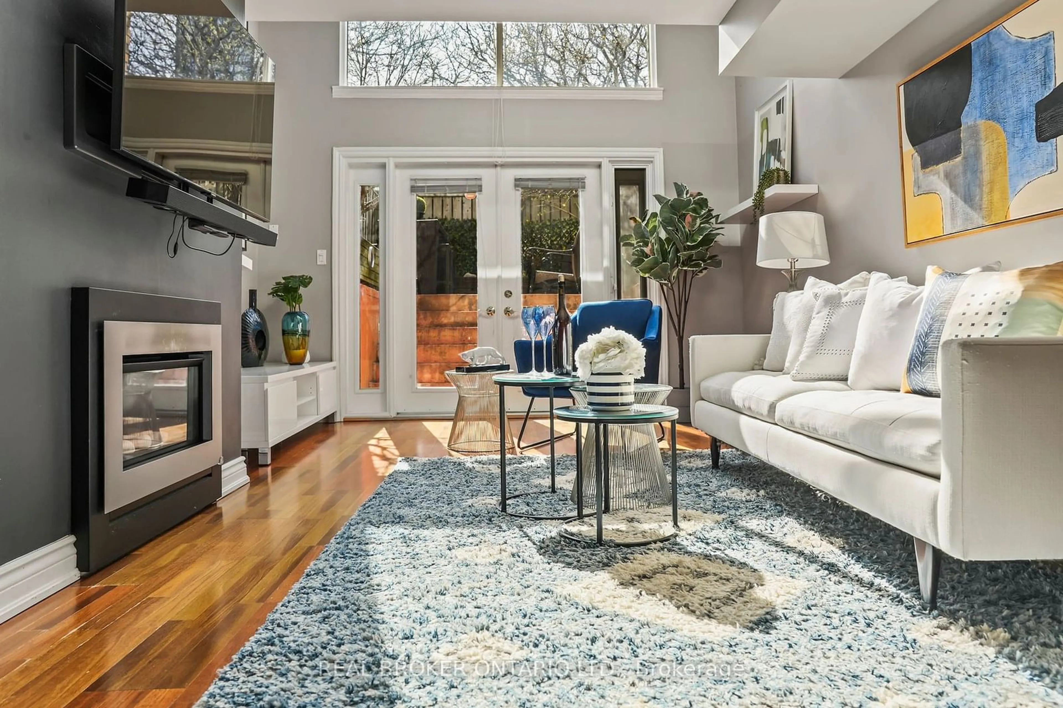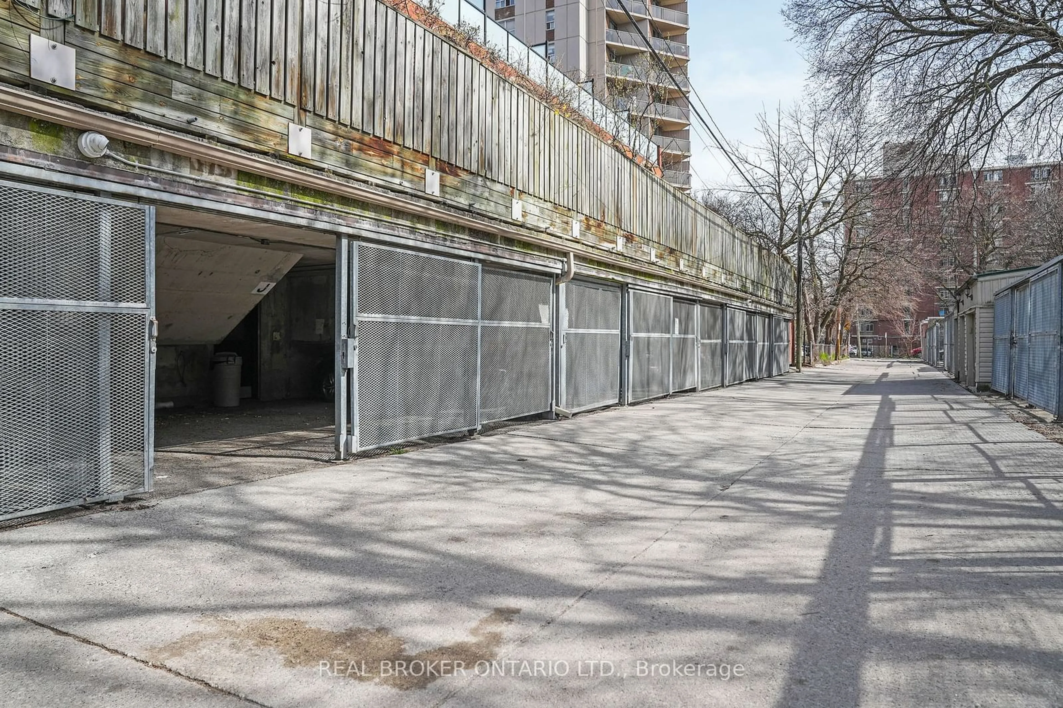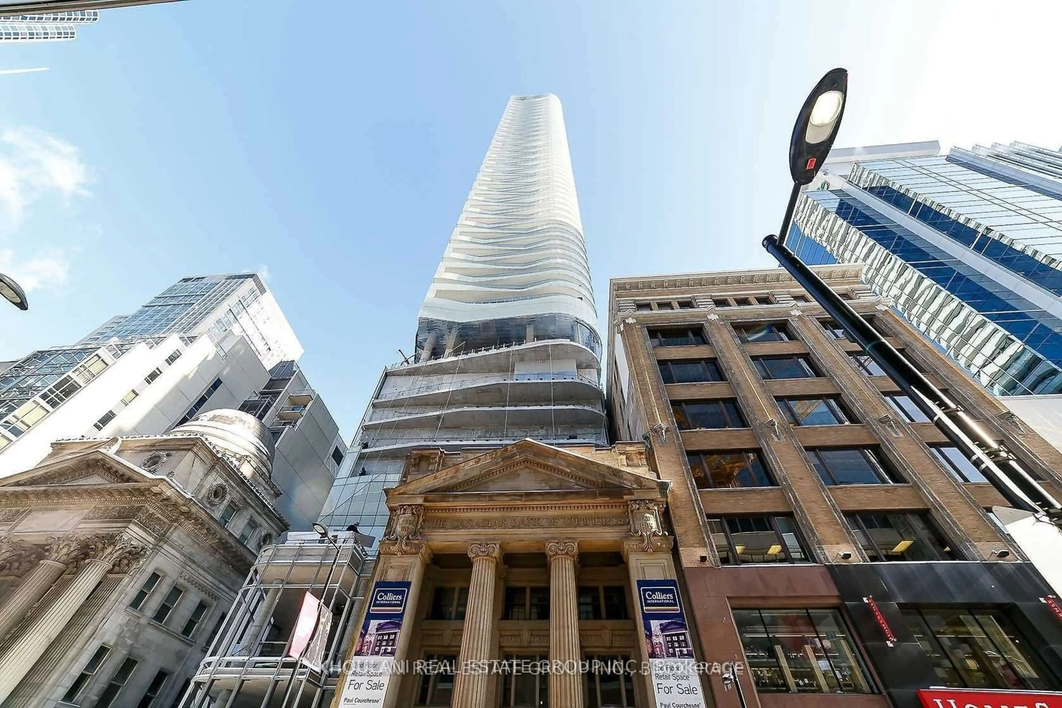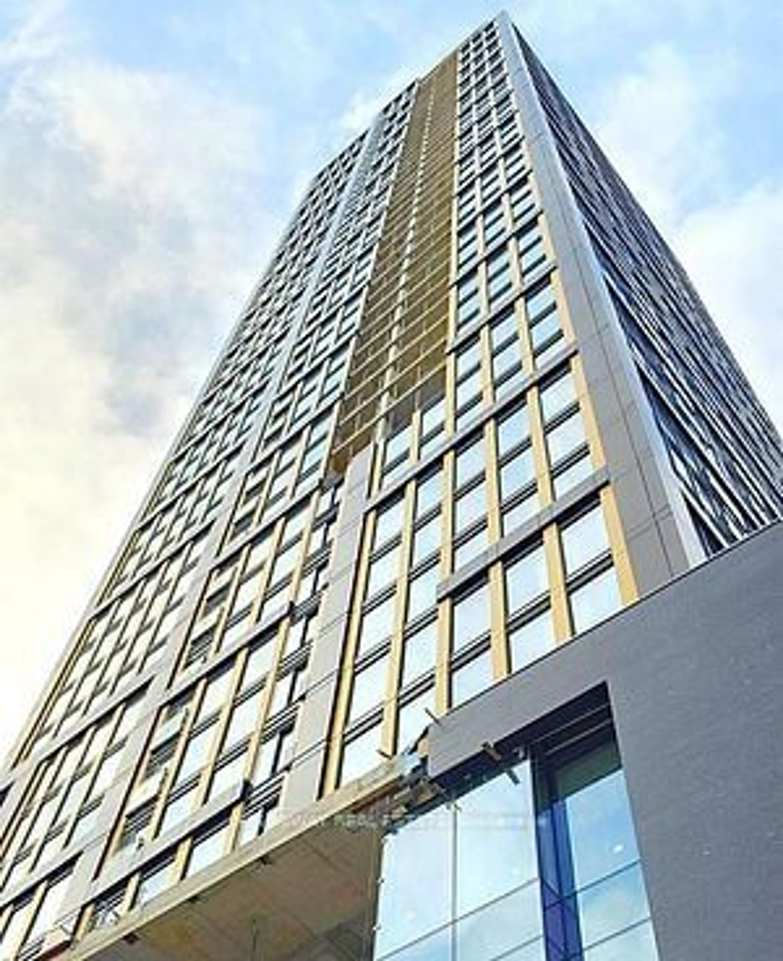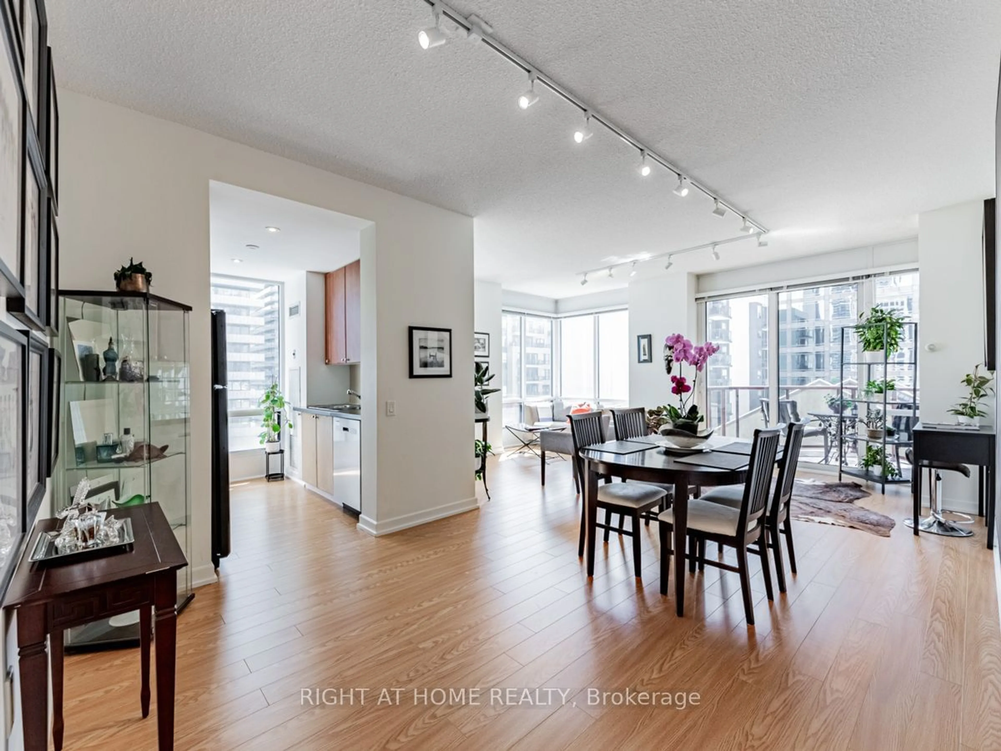280 Sherbourne St #14, Toronto, Ontario M5A 2S1
Contact us about this property
Highlights
Estimated ValueThis is the price Wahi expects this property to sell for.
The calculation is powered by our Instant Home Value Estimate, which uses current market and property price trends to estimate your home’s value with a 90% accuracy rate.$1,061,000*
Price/Sqft$585/sqft
Days On Market96 days
Est. Mortgage$4,256/mth
Maintenance fees$1338/mth
Tax Amount (2024)$2,852/yr
Description
A Huge Multi-Level Victorian Townhome, Nestled Within an 18-Unit Well-Managed Condo Community of Long-Term Residents. Discover this Secret Gem Hidden From the Street - A Tranquil Courtyard Garden Oasis with Mature Trees, Tiered Stone Pathways and a Sense of Serenity that is hard to imagine in the urban core. Filled with an Abundance of Light & Perfect for Entertaining! A Kitchen with Soaring Ceilings & stone counters! A gas burning Fireplace & Stained Glass Windows. A Spectacular 16+ foot high Wall of Windows with a French Door Walk-Out to Your Own Private Westward facing backyard patio. The 2nd Floor Bedrooms are Generous in size, with Large Double-Closets and a ton of natural light. The Spacious 3rd Floor Primary Bedroom Sanctuary Boasts a 5-Piece Ensuite Bath, Walk-In Closet and a Lovely Tree-Top Balcony! A 97% Walk Score to Bay St, College Park, St Michaels Hospital, Eaton Centre, Distillery District, St. Lawrence Market, Metropolitan University, George Brown College & More! ADDED BONUS - This unit has a 95+ sq ft storage closet that no other unit has, and the distance between your secure and exclusive carport space and your front door is arguably the shortest in the complex. Not to mention these interior units have a level of privacy that is much more superior than the road facing units. Make sure you check out our 3D Tour and YouTube Video, and then book in soon to have your very own private viewing.
Property Details
Interior
Features
Main Floor
Foyer
1.10 x 3.00Dining
3.80 x 4.20Kitchen
2.00 x 4.20Exterior
Features
Parking
Garage spaces 1
Garage type Detached
Other parking spaces 0
Total parking spaces 1
Condo Details
Inclusions
Property History
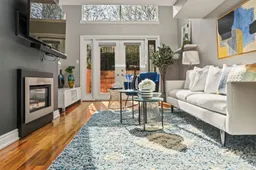 40
40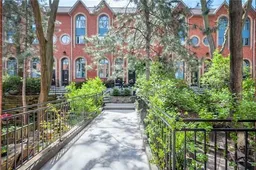 20
20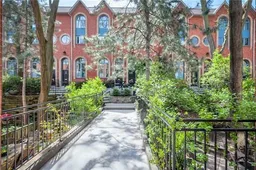 20
20Get up to 1% cashback when you buy your dream home with Wahi Cashback

A new way to buy a home that puts cash back in your pocket.
- Our in-house Realtors do more deals and bring that negotiating power into your corner
- We leverage technology to get you more insights, move faster and simplify the process
- Our digital business model means we pass the savings onto you, with up to 1% cashback on the purchase of your home
