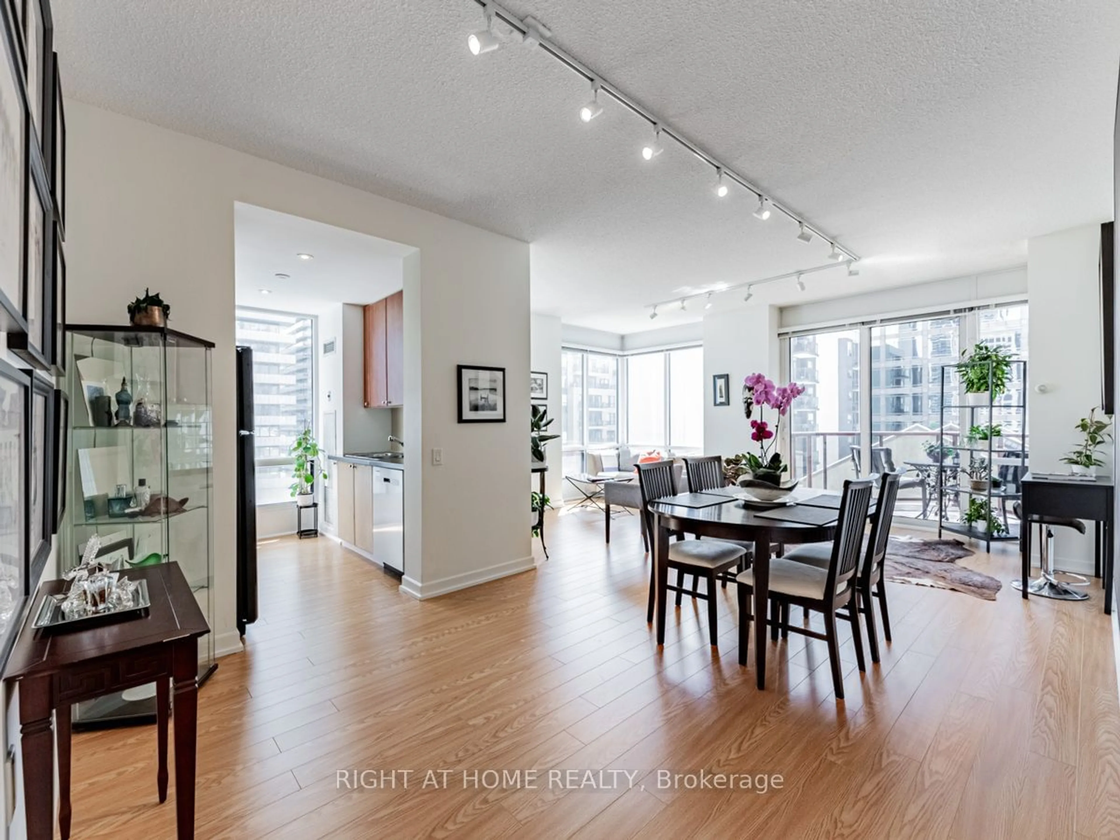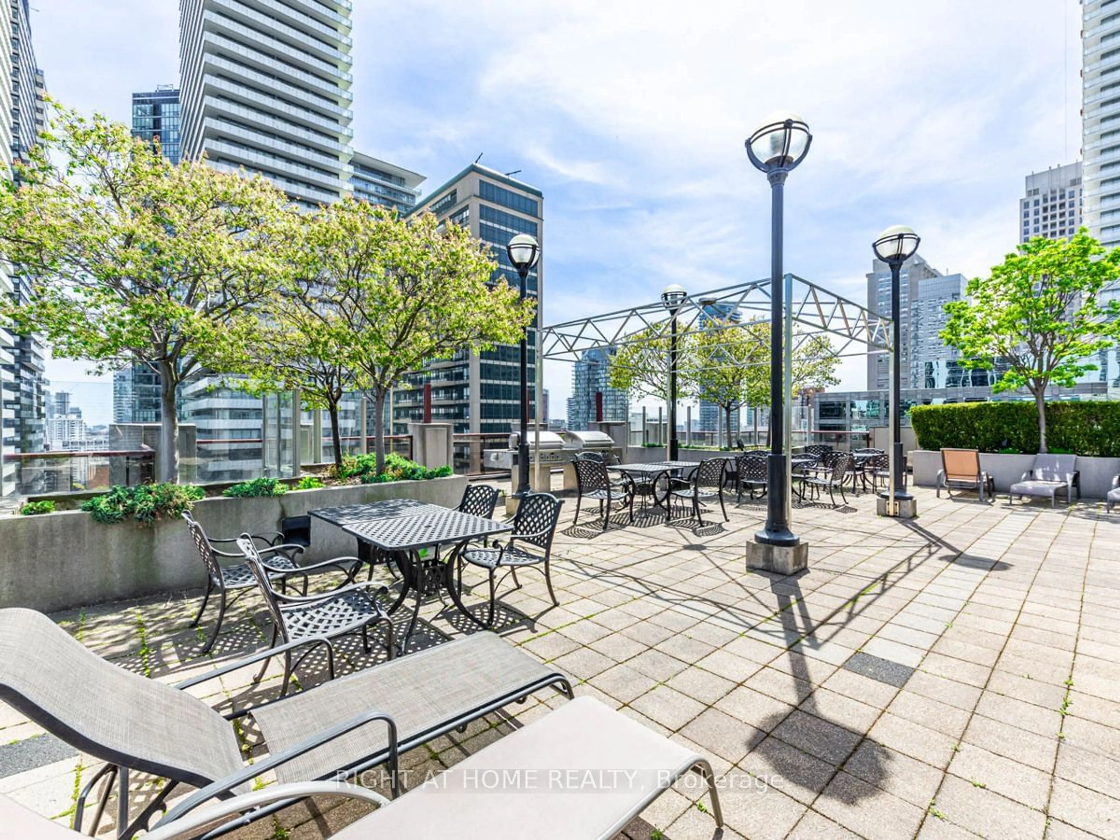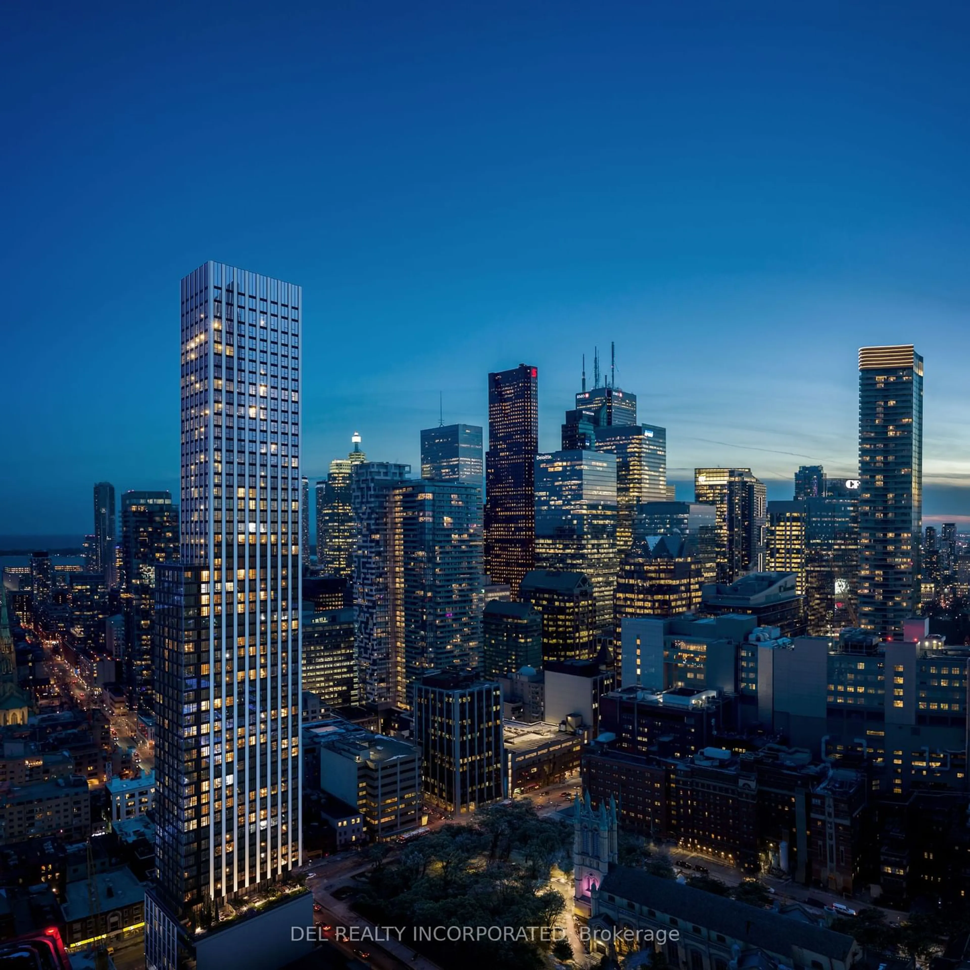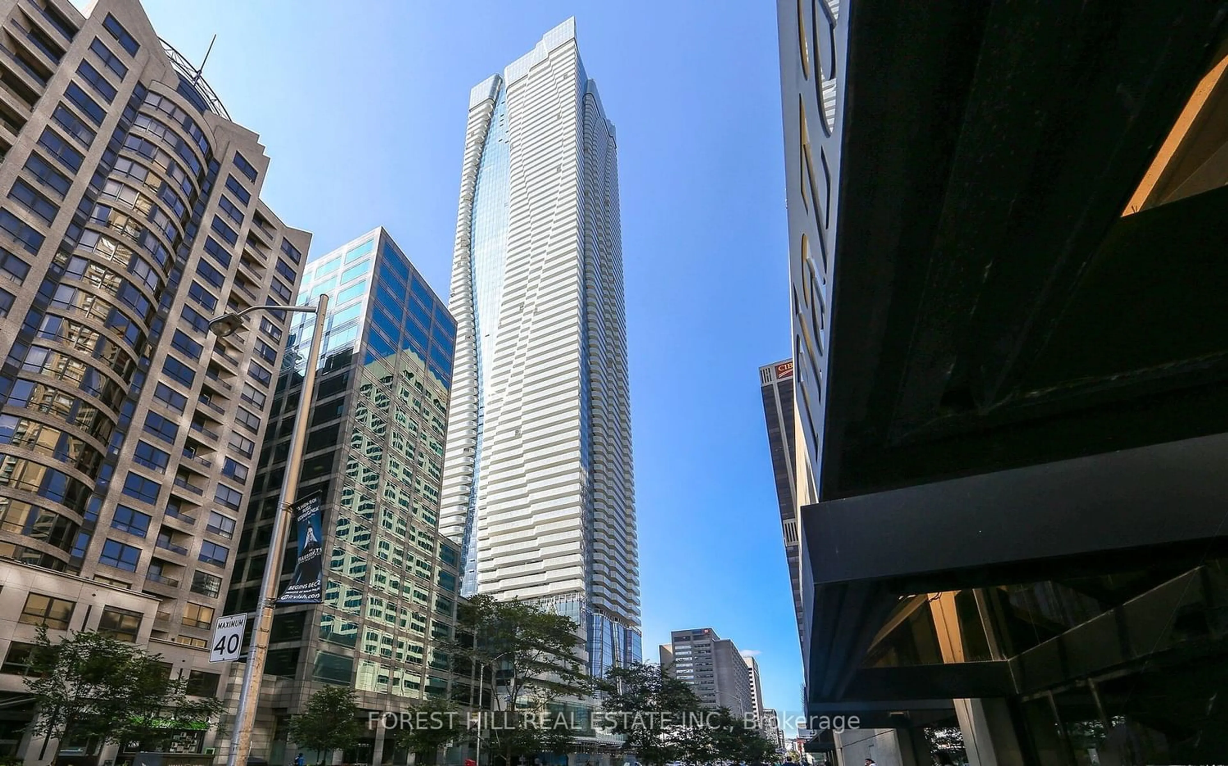85 Bloor St #1011, Toronto, Ontario M4W 3Y1
Contact us about this property
Highlights
Estimated ValueThis is the price Wahi expects this property to sell for.
The calculation is powered by our Instant Home Value Estimate, which uses current market and property price trends to estimate your home’s value with a 90% accuracy rate.$1,096,000*
Price/Sqft$987/sqft
Days On Market73 days
Est. Mortgage$4,621/mth
Maintenance fees$1316/mth
Tax Amount (2023)$4,138/yr
Description
Welcome to Yorkville's hidden gem, 85 Bloor St. This boutique, 20 storey condo, on Toronto's famous Bloor Street, has just undergone a complete interior building renovation. Directly across from the new W Hotel & 5 min. to the 4 Seasons! Suite 1011, boasts soaring 9 ft. ceilings, corner-wrap-around windows in every room, an abundance of natural light from the south-west position, a split bedroom plan for privacy between the 2 bedroom suites, with their own ensuites, laminate floors throughout. Spacious rooms, allow for great entertaining, with a dining room able to accommodate a 10-12 person table, with a west facing balcony, overlooking Bloor St. & The Historical Accounting Society. 1 Parking and 1 Locker is also included with this suite. The amenities at 85 Bloor are fabulous, including an 8,000 sq.ft. rooftop terrace with BBQ's, a private gym with steam rooms, 2 party rooms, a media room, 24 Hr. Concierge, Free Bike Storage, and never wait for an elevator with 3 servicing only 20 floors. This is one of the largest suites in the building and has a Walk, Transit, Bike scores of 100! Onsite Management by Tridel's Del Property Management. Enjoy the Best of Yorkville at this beautiful suite that you can call home.
Property Details
Interior
Features
Main Floor
Foyer
2.00 x 2.18Mirrored Closet / Laminate / Illuminated Ceiling
2nd Br
3.00 x 4.003 Pc Bath / Large Window / Laminate
Living
5.00 x 3.00Large Window / Sw View / Walk-Out
Prim Bdrm
4.00 x 7.004 Pc Ensuite / Large Window / Large Closet
Exterior
Features
Parking
Garage spaces 1
Garage type Underground
Other parking spaces 0
Total parking spaces 1
Condo Details
Amenities
Bike Storage, Concierge, Gym, Party/Meeting Room, Rooftop Deck/Garden, Sauna
Inclusions
Property History
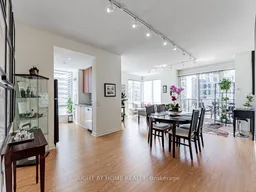 27
27Get up to 1% cashback when you buy your dream home with Wahi Cashback

A new way to buy a home that puts cash back in your pocket.
- Our in-house Realtors do more deals and bring that negotiating power into your corner
- We leverage technology to get you more insights, move faster and simplify the process
- Our digital business model means we pass the savings onto you, with up to 1% cashback on the purchase of your home
