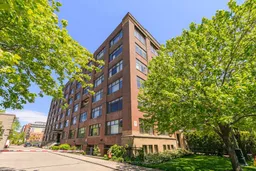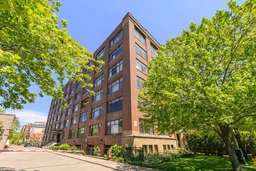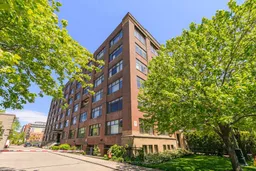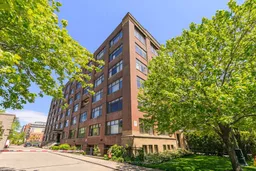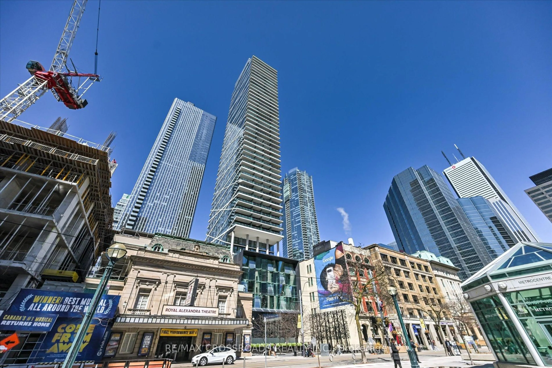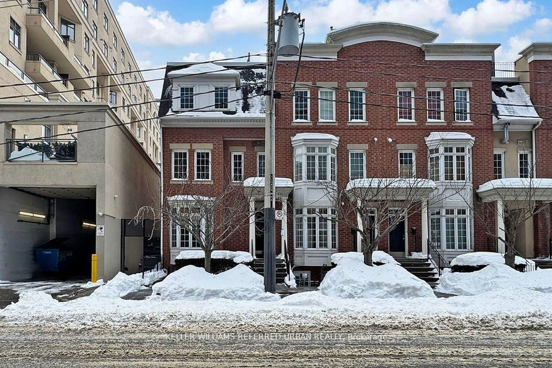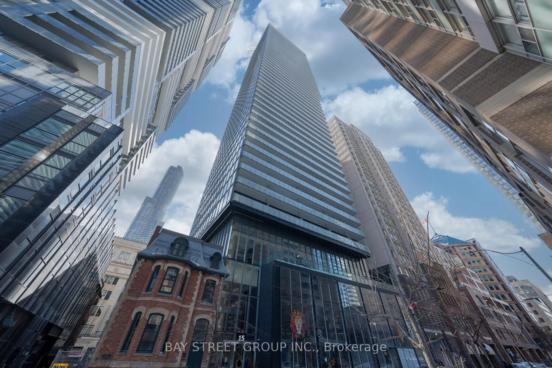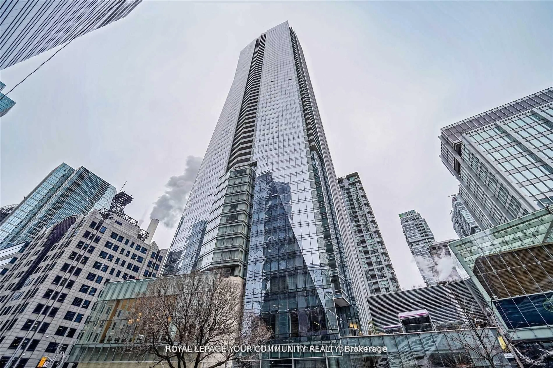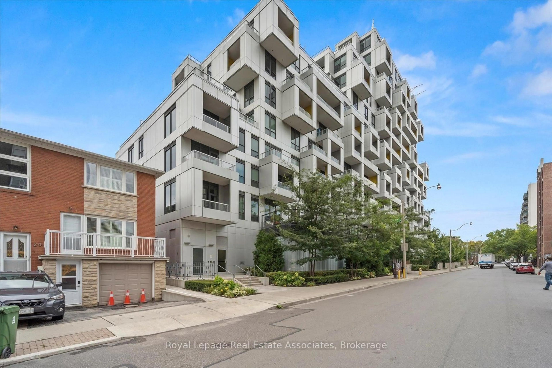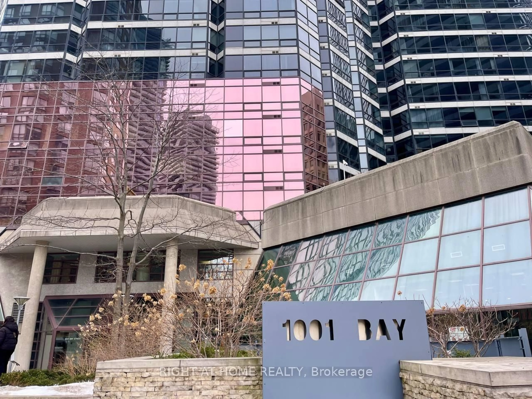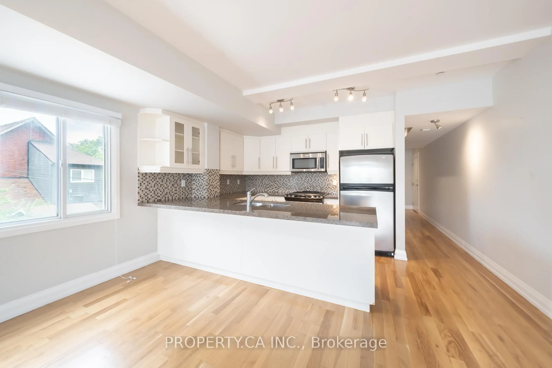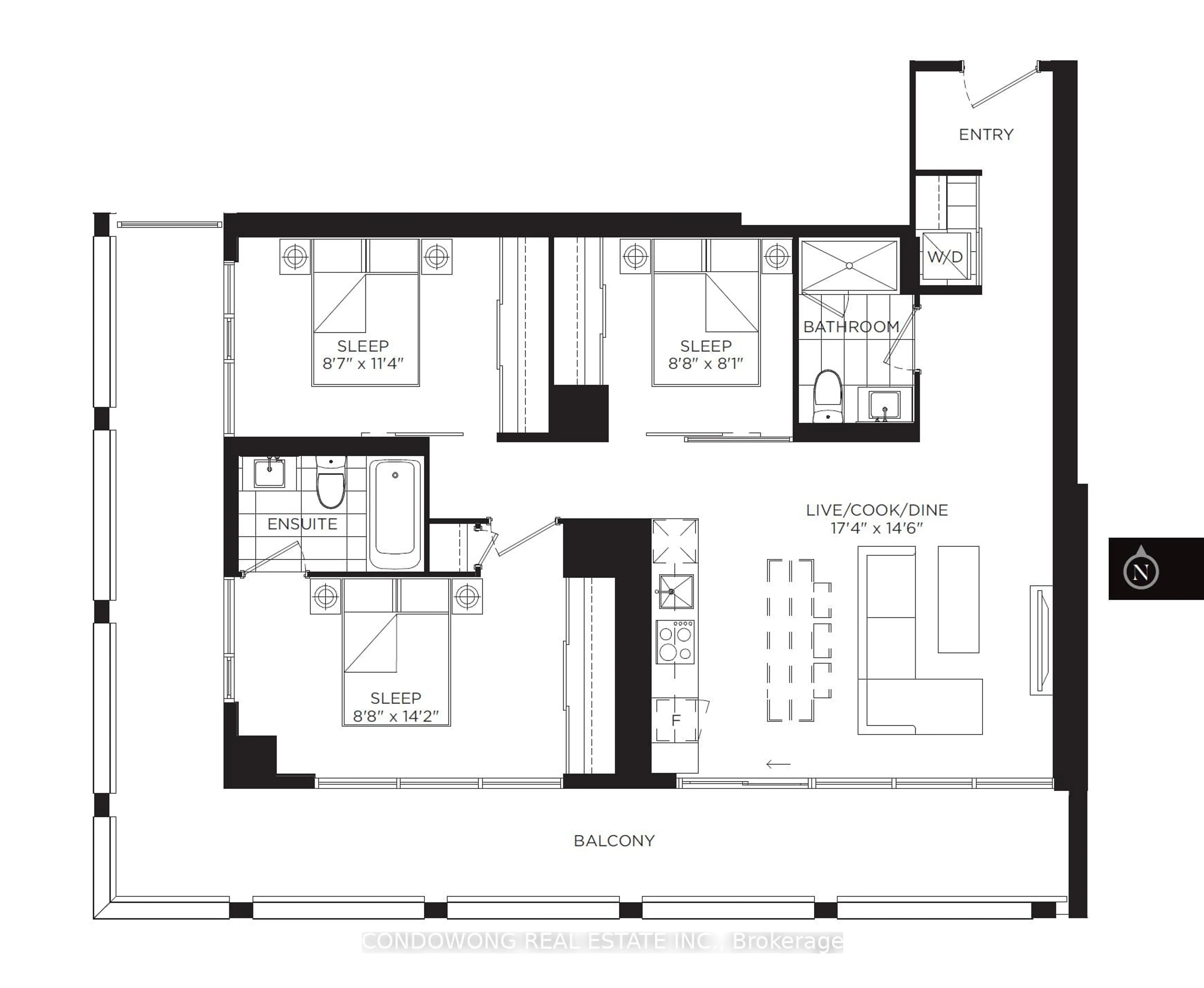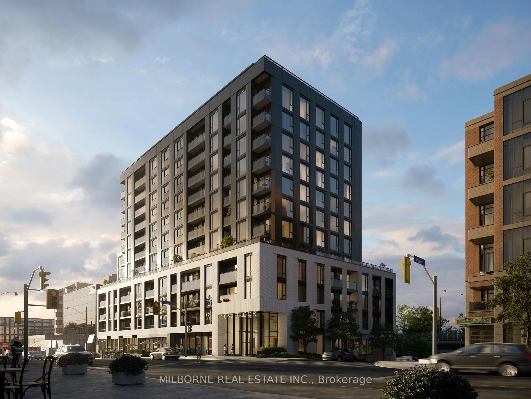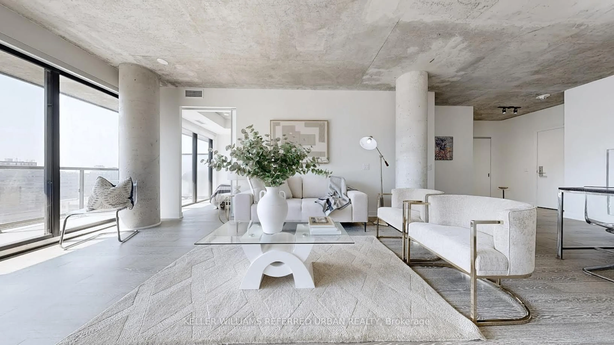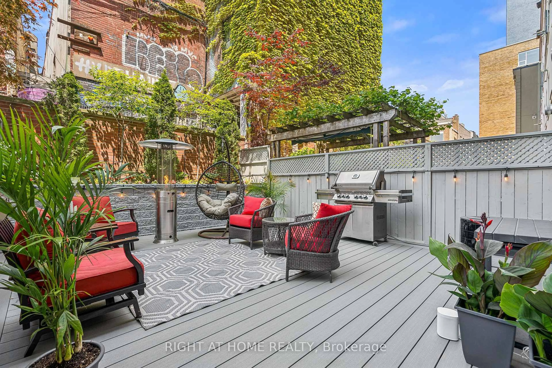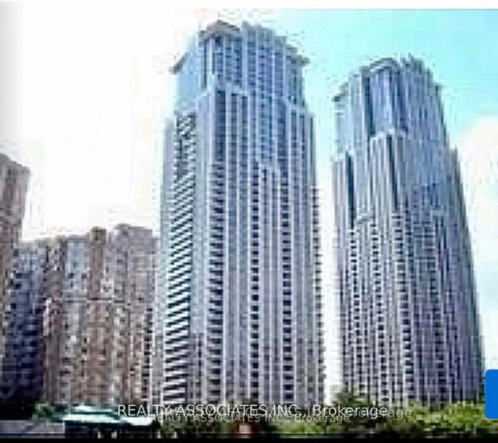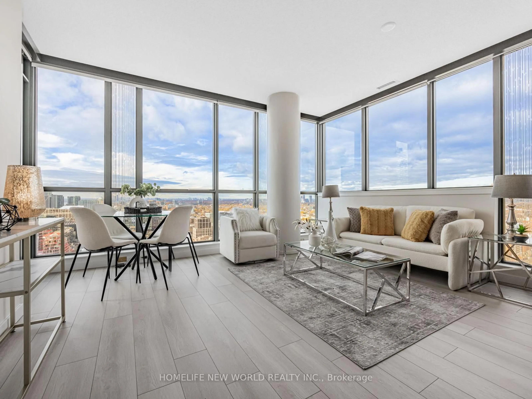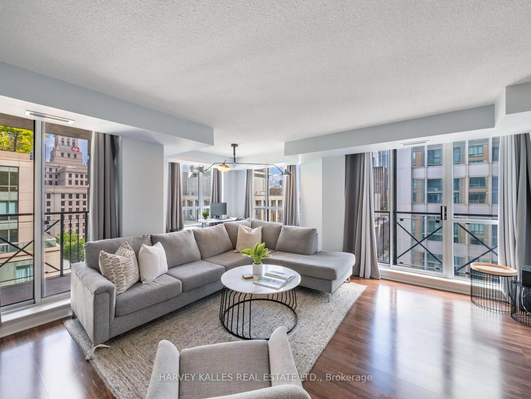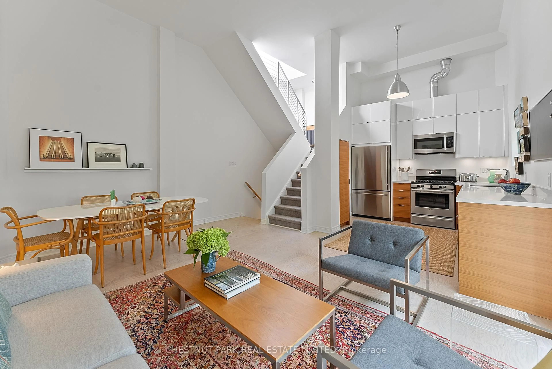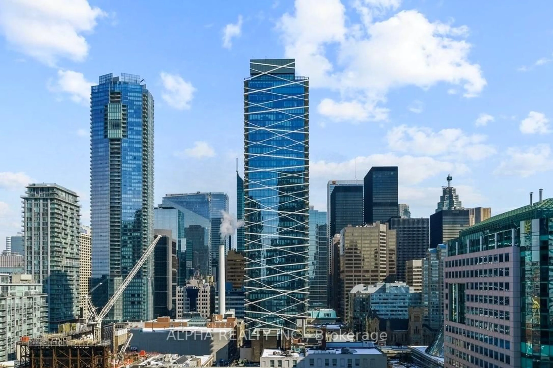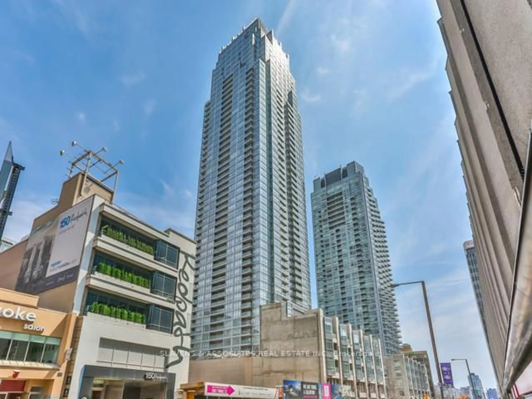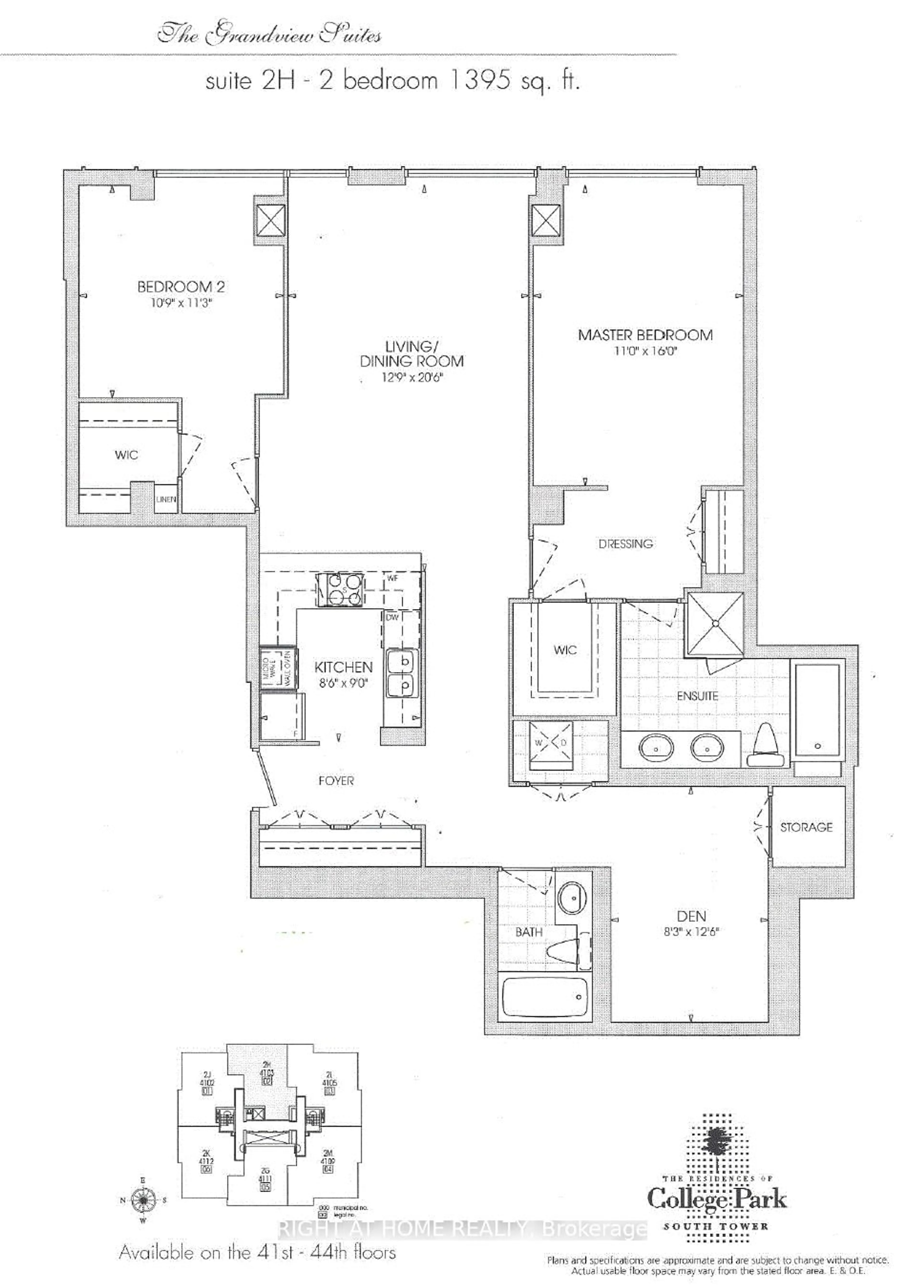Rarely offered two-level hard loft in vibrant King West Fashion district with outdoor ground floor access. Step into this beautifully renovated 1145 sqft loft in a boutique building offering a main floor open concept design, exposed brick, Douglas Fir beams and hardwood flooring throughout. This space is perfect for entertaining or balancing a work from home lifestyle and with your own private entrance it feels more like a townhouse. The soaring 10 ft ceilings and colossal windows provide an abundance of natural light throughout and breathtaking sunsets can be enjoyed on either level in this unit. The main floor offers a combined living and dining room space, updated kitchen with quartz counters, a centre island, a walk-in pantry, and a large patio where you can enjoy your summer bbq, garden or wind down at the end of the day. The second floor features a large primary bedroom with a walk-in closet, a second spacious room that can be used as a second bedroom or lounge and a 3 piece bath. Steps away from The Well - an iconic spot with markets, shops, restaurants and entertainment. Walk to galleries, cafes, parks, The Rogers Centre, theatres, the lake and so much more! Everything you could ask for is right at your doorstep.
Inclusions: Fridge, stove, microwave, dishwasher, washing machine, light fixtures, blinds.
