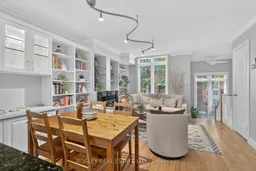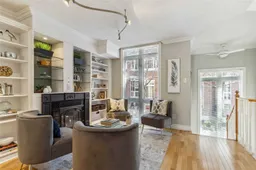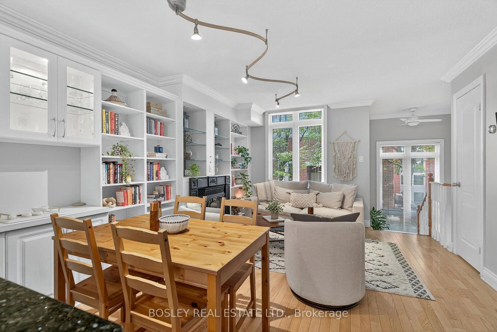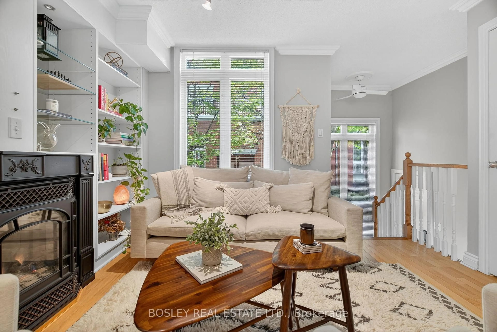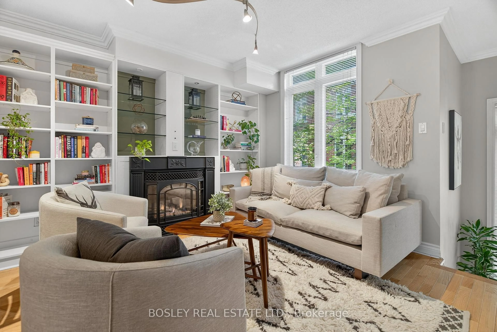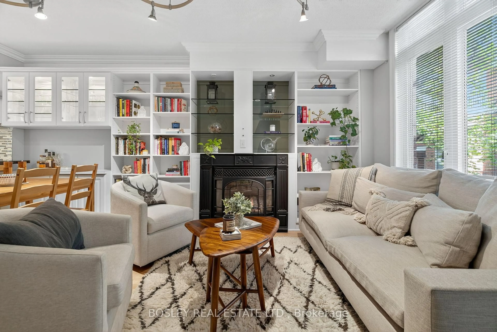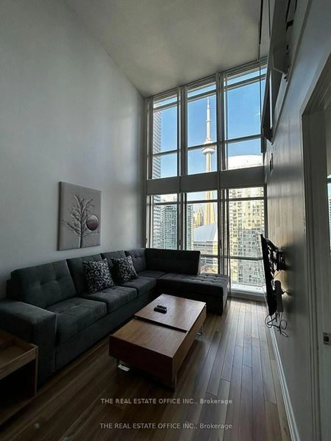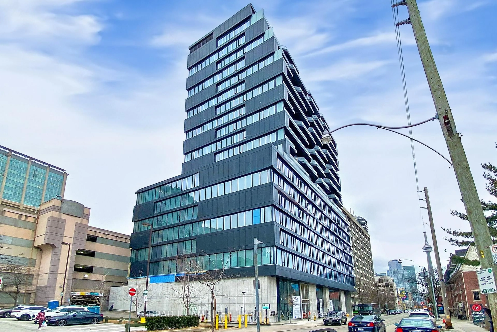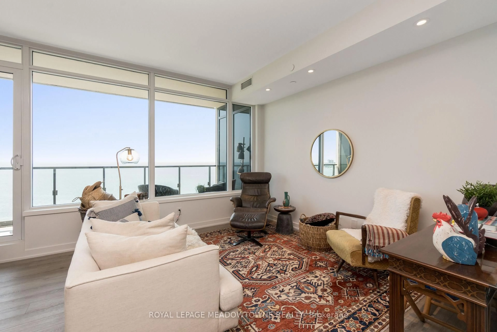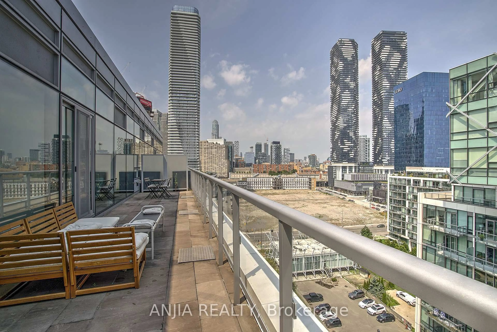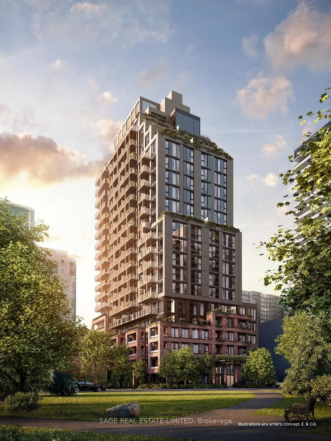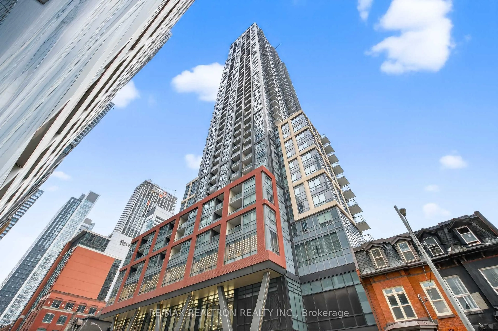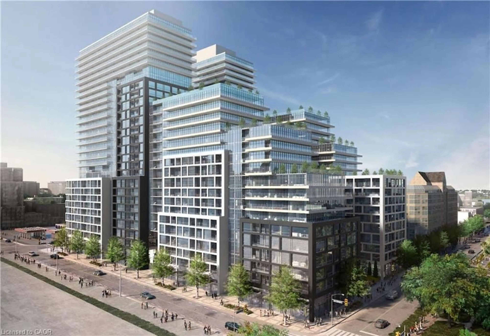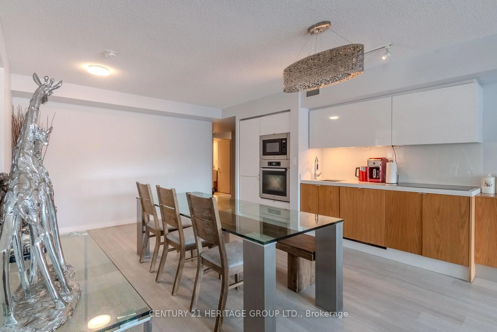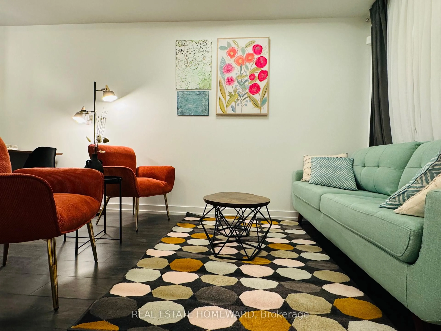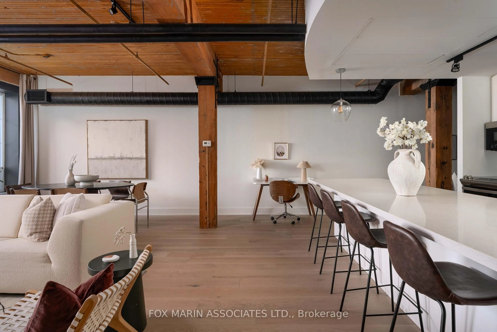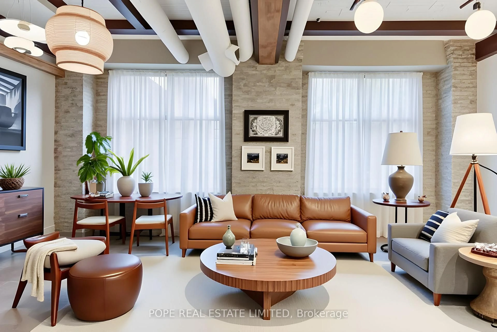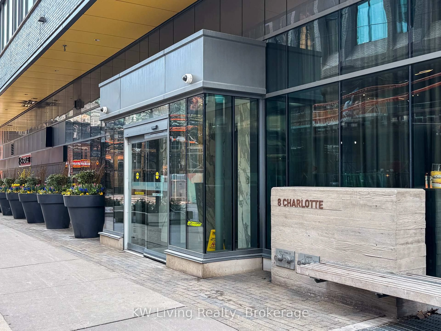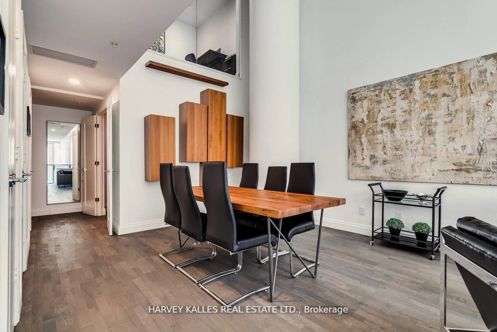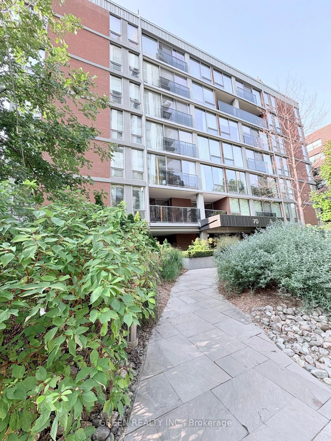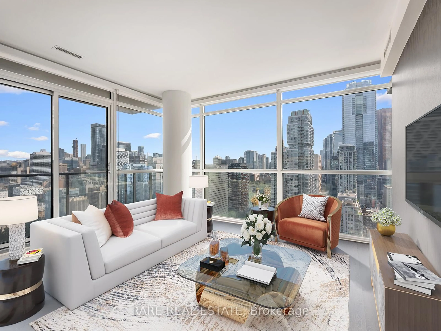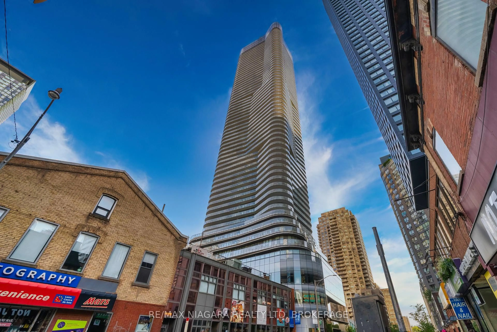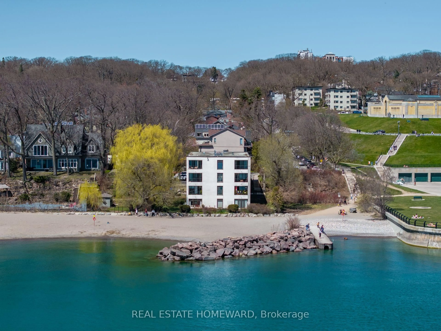12 Sudbury St #2212, Toronto, Ontario M6J 3W7
Contact us about this property
Highlights
Estimated valueThis is the price Wahi expects this property to sell for.
The calculation is powered by our Instant Home Value Estimate, which uses current market and property price trends to estimate your home’s value with a 90% accuracy rate.Not available
Price/Sqft$834/sqft
Monthly cost
Open Calculator
Description
Tucked between West Queen West and King West, and just a jog away from Toronto's waterfront, this two-storey townhouse delivers the kind of lifestyle the sky-high towers cant touch. The open-concept kitchen makes entertaining effortless whether its hosting friends for dinner or pouring cocktails before a night out in the city's hottest neighbourhood. When the chill sets in, a cozy gas fireplace is waiting for you. Downstairs, a versatile lower level with a Murphy bed transforms easily into a spare bedroom, office, or den perfect for guests or work-from-home days. Direct garage access means no more elevator rides or lugging groceries through lobbies. And yes, there's even a front patio, so when the sun returns, you'll have your own little slice of outdoor space. It's just steps from Trinity Bellwoods Park, everyday essentials, and some of Toronto's best restaurants, shops, and cafes in Ossington Village.
Property Details
Interior
Features
Main Floor
Kitchen
3.27 x 3.0Open Concept / Breakfast Bar / Stainless Steel Appl
Dining
4.75 x 3.8Open Concept / B/I Shelves / 4 Pc Bath
Living
4.75 x 3.8Open Concept / Gas Fireplace / B/I Shelves
Primary
5.58 x 3.11Window / His/Hers Closets
Exterior
Features
Parking
Garage spaces 1
Garage type Attached
Other parking spaces 0
Total parking spaces 1
Condo Details
Amenities
Bbqs Allowed
Inclusions
Property History
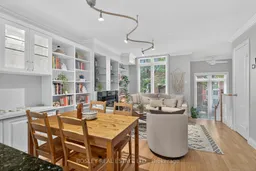 29
29