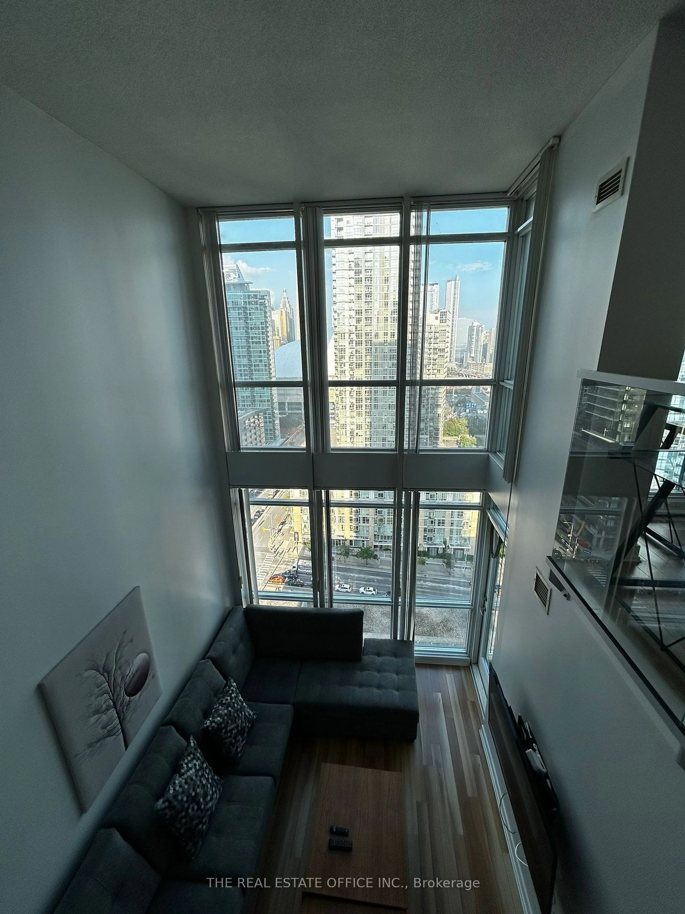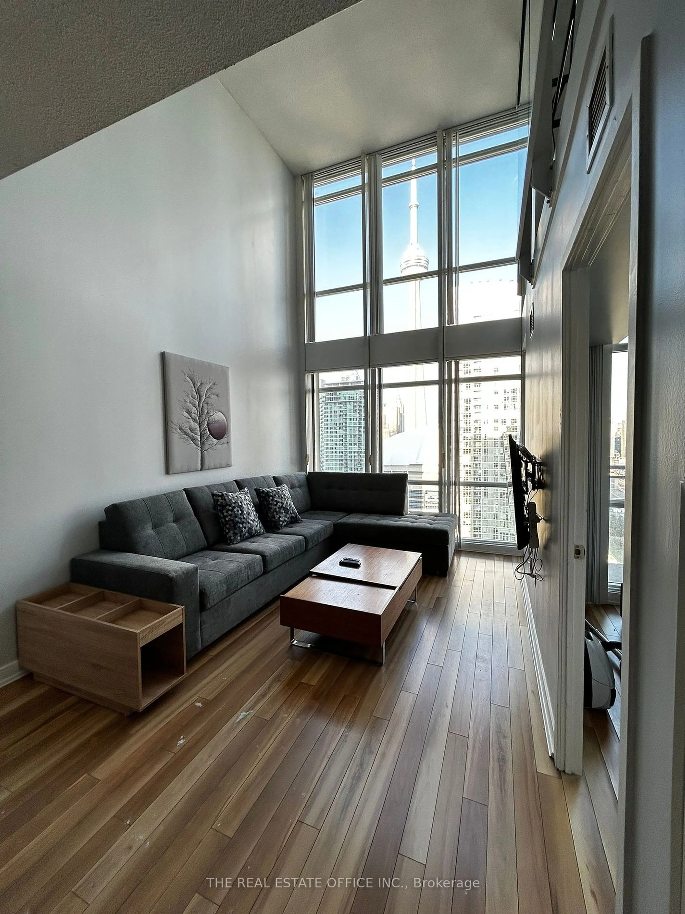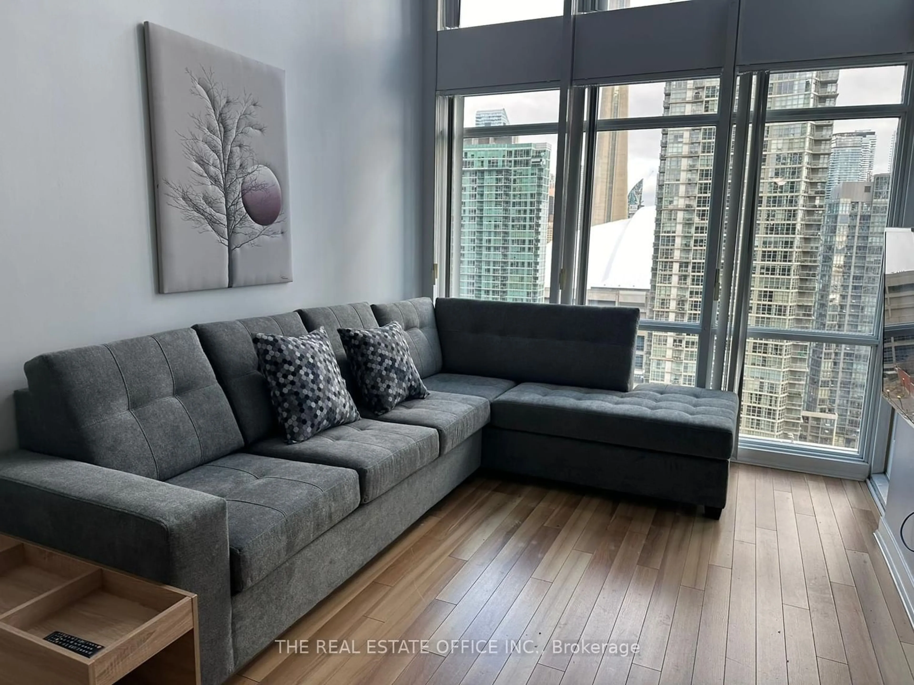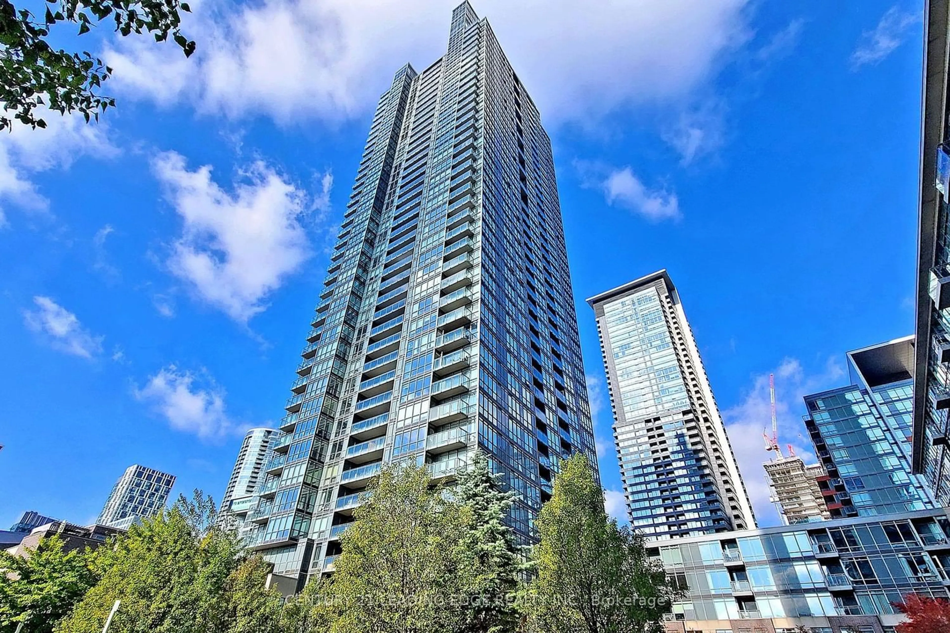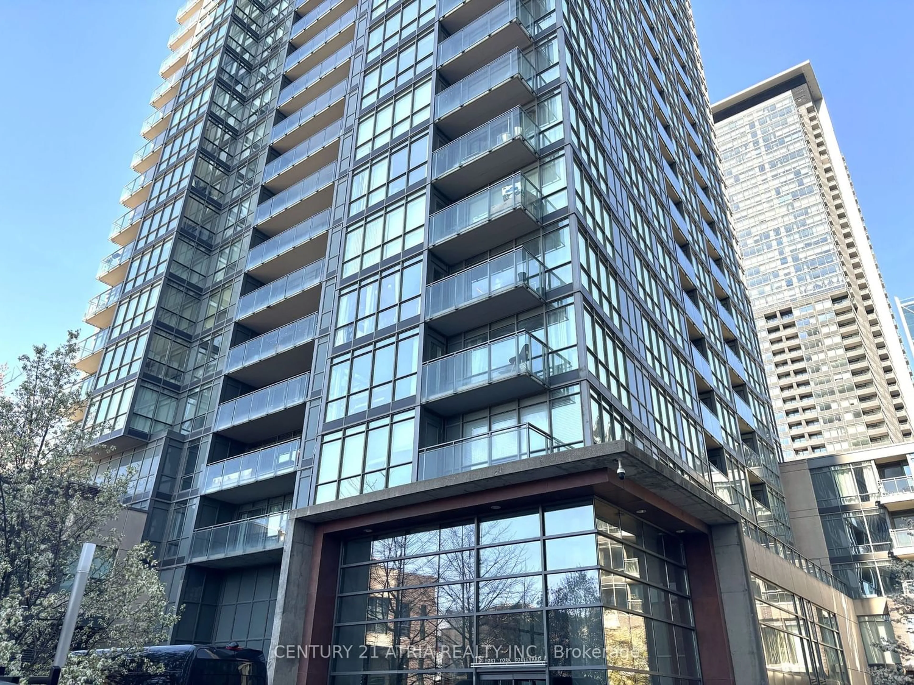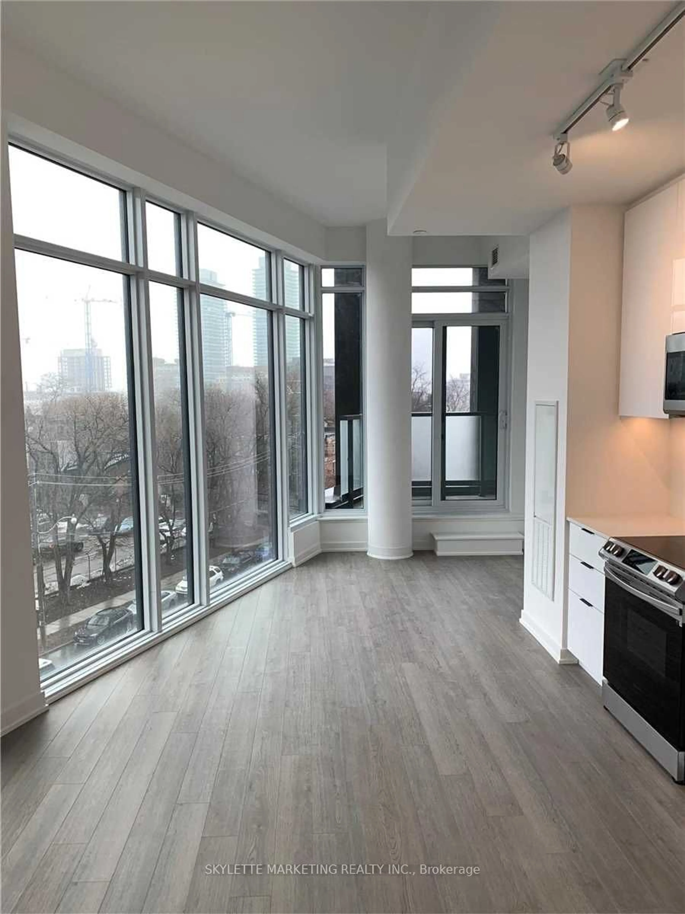15 Fort York Blvd #2808, Toronto, Ontario M5V 3Y4
Contact us about this property
Highlights
Estimated ValueThis is the price Wahi expects this property to sell for.
The calculation is powered by our Instant Home Value Estimate, which uses current market and property price trends to estimate your home’s value with a 90% accuracy rate.$1,040,000*
Price/Sqft$1,146/sqft
Days On Market59 days
Est. Mortgage$5,368/mth
Maintenance fees$657/mth
Tax Amount (2023)$3,830/yr
Description
One Of A Kind 2 Story Sky Loft Suite @ N2, Concord Cityplace. 2 Bedroom & 2 Full Bathrooms With A Spacious Layout And East Facing Walk Out Balcony. Master Ensuite Comes With A Large Den. All Rooms Get Direct Sunlight With Panoramic Unobstructed View Of Lake Ontario & Downtown Toronto. 1032 Sqft W/16Ft Ceilings In The Living Room. Panoramic Windows! 19,000Sqft Of Amenities Incl: Skygarden On 27th Floor W/Spa & Entertaining Facilites, 25M Indoor Pool, Steam Room, 2 Fitness Court, Gym, Billards, Theatre, Party Room, Bbq Area, Winter Garden&Much More!!!! 24 Hours Concierge/Security. Steps To Financial & Entertainment Dist.,Rogers Centre,Cn Tower,Harbour Front,Shopping,Ttc & Much More! New Facilities Include Bishop Macdonnell Catholic School, Jean Lumb Public School, The Canoe Landing Community Recreational Centre and Child Care Centre.
Property Details
Interior
Features
2nd Floor
Prim Bdrm
4.85 x 3.25Broadloom / Open Concept / Window Flr To Ceil
Den
3.78 x 3.18O/Looks Living / Open Concept / Window Flr To Ceil
Exterior
Features
Parking
Garage spaces 1
Garage type Underground
Other parking spaces 0
Total parking spaces 1
Condo Details
Amenities
Concierge, Gym, Indoor Pool, Party/Meeting Room, Rooftop Deck/Garden
Inclusions
Property History
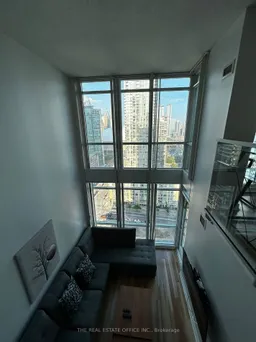 27
27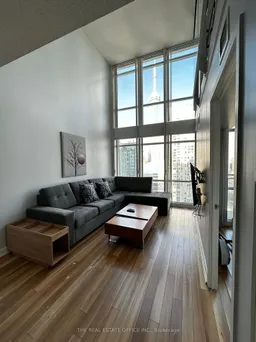 20
20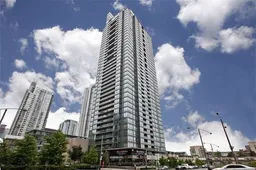 20
20Get an average of $10K cashback when you buy your home with Wahi MyBuy

Our top-notch virtual service means you get cash back into your pocket after close.
- Remote REALTOR®, support through the process
- A Tour Assistant will show you properties
- Our pricing desk recommends an offer price to win the bid without overpaying
