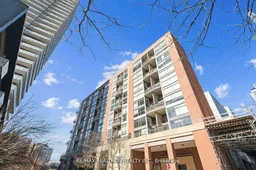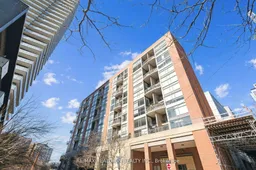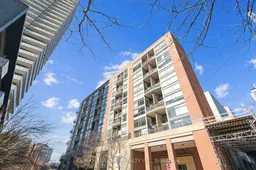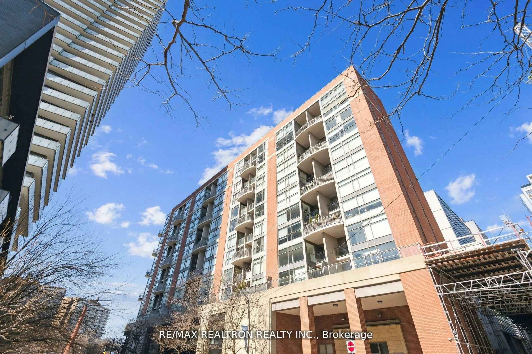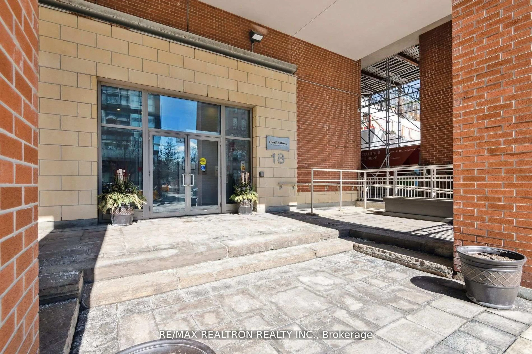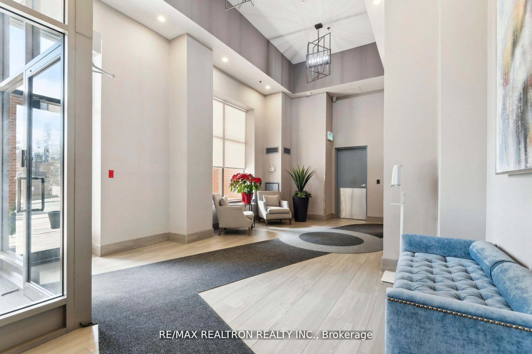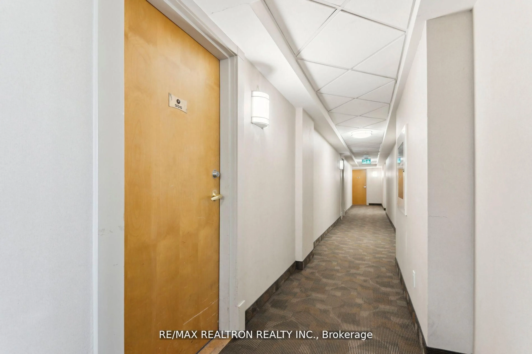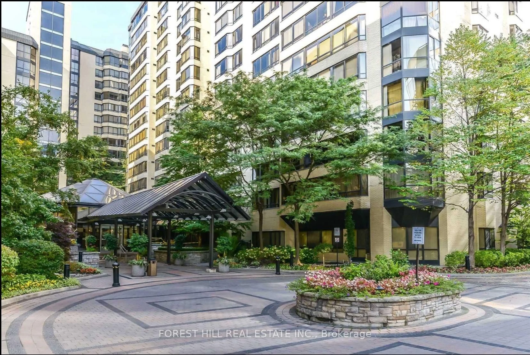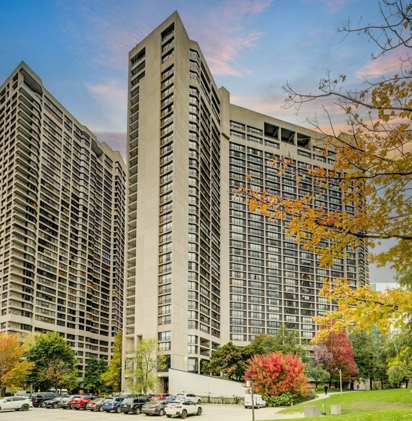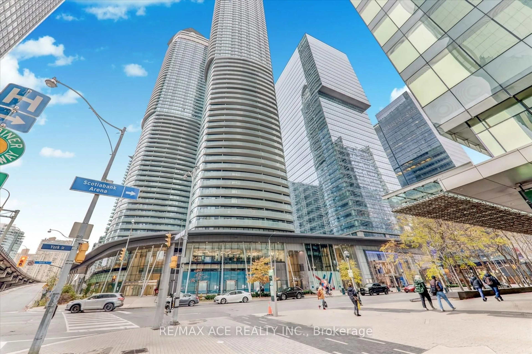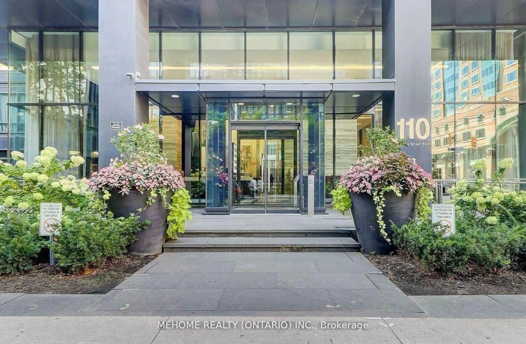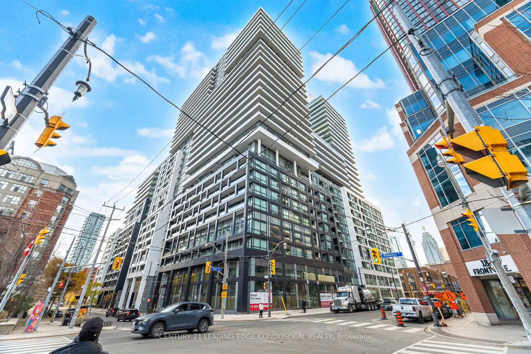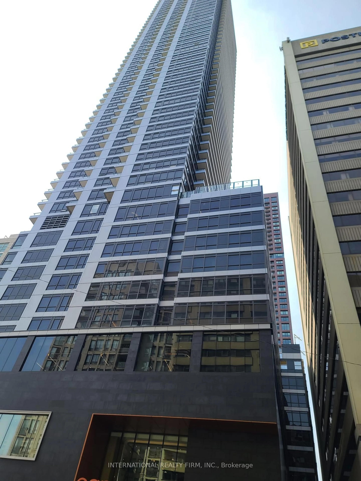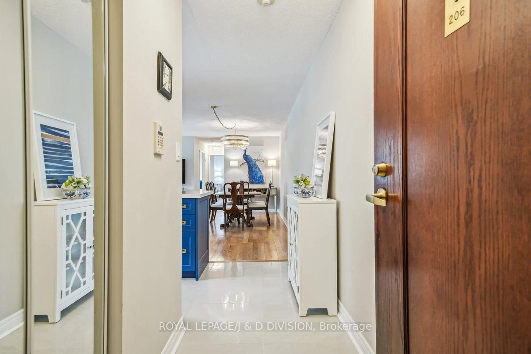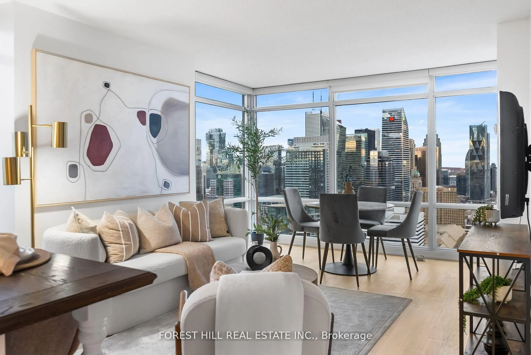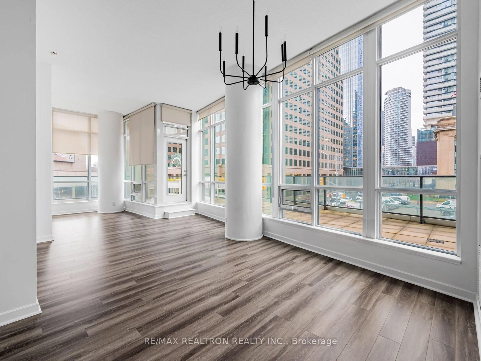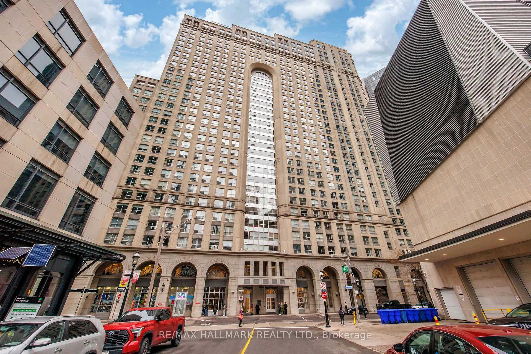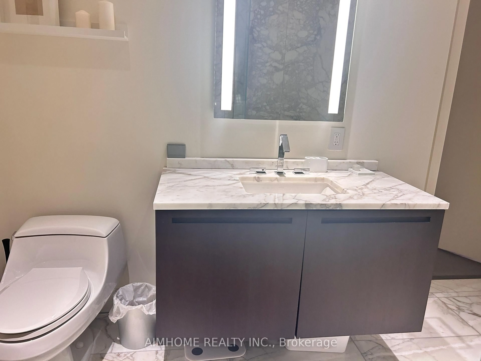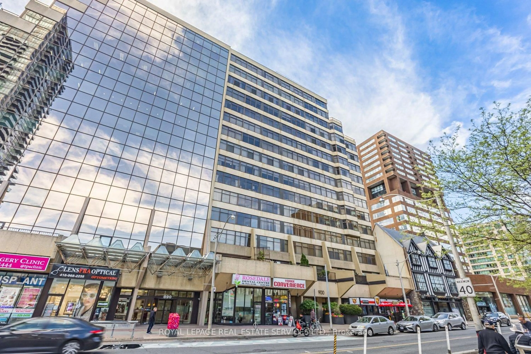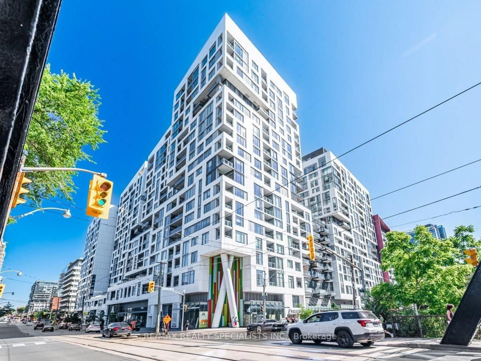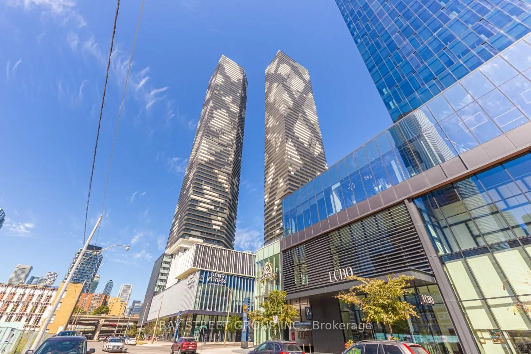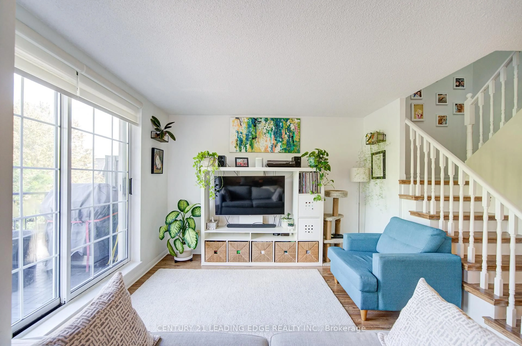18 Merton St #906, Toronto, Ontario M4S 3G9
Contact us about this property
Highlights
Estimated valueThis is the price Wahi expects this property to sell for.
The calculation is powered by our Instant Home Value Estimate, which uses current market and property price trends to estimate your home’s value with a 90% accuracy rate.Not available
Price/Sqft$915/sqft
Monthly cost
Open Calculator
Description
Welcome to a show stopping, fully reimagined 2-bedroom+den, 3-bathroom loft that delivers style, scale, & sophistication at every turn. Spanning over 1,400 square feet, this rare offering has been redesigned from top to bottom with impeccable attention to detail and includes underground parking & a storage locker for ultimate convenience. From the moment you step inside, you're greeted by sleek luxury waterproof vinyl plank flooring, striking custom built-ins, & a chic carpeted stair runner that adds both warmth & drama. The open-concept main level is an entertainer's dream, highlighted by a chef-worthy kitchen complete with full-sized stainless steel appliances (backed by an extended 5-year warranty), quartz countertops & backsplash, & statement LED lighting & designer sconces that set the mood. Indulge in not one, but 3 spa-inspired bathrooms, each finished with premium Italian porcelain tile, floating vanities, & elevated fixtures that feel straight out of a boutique hotel. The expansive primary retreat features a walk-in closet, a stunning en-suite, & a private balcony-your personal escape for morning coffee or evening unwinding. A second balcony off the kitchen & dining area is perfect for alfresco dining, hosting friends, or rolling out your yoga mat under the sky. The versatile main-floor den easily transforms into a third bedroom, stylish home office, or guest suite. Floor-to-ceiling, south-facing windows bathe the home in natural light all day long, enhancing the airy, loft-style vibe. Located in a dynamic, highly walkable community with an exceptional Walk Score of 97, everything you need is right outside your door-TTC, grocery, cafes, acclaimed restaurants, parks, schools, daycare, pharmacies, medical clinics, & more! Turnkey, trend-forward, & truly unforgettable, this loft offers the perfect fusion of luxury living & urban energy. Some photos have been virtually staged. Maintenance fees include all utilities except hydro.
Property Details
Interior
Features
Main Floor
Dining
5.26 x 3.96Renovated / Vaulted Ceiling / Balcony
Kitchen
2.79 x 2.06Renovated / Stainless Steel Appl / South View
Living
5.26 x 3.96Renovated / Vinyl Floor / Led Lighting
Den
2.57 x 2.36Renovated / French Doors / Closet
Exterior
Features
Parking
Garage spaces 1
Garage type Underground
Other parking spaces 0
Total parking spaces 1
Condo Details
Amenities
Visitor Parking, Party/Meeting Room, Exercise Room, Community BBQ, Elevator, Gym
Inclusions
Property History
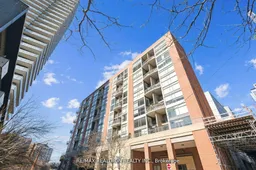 40
40