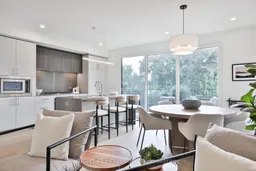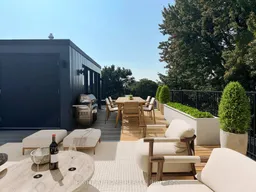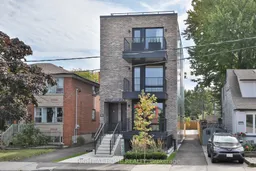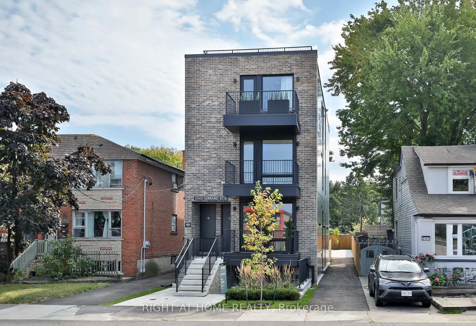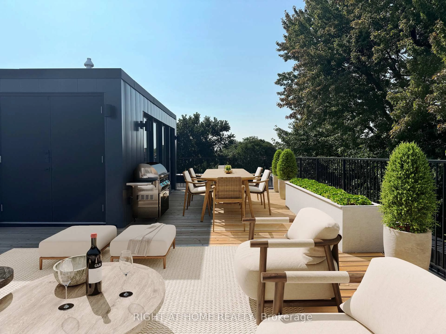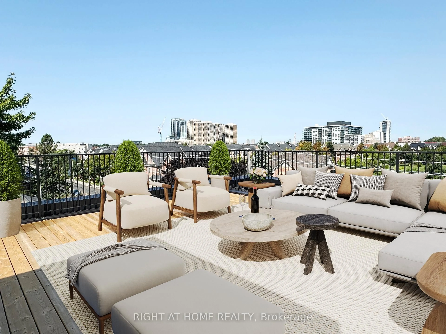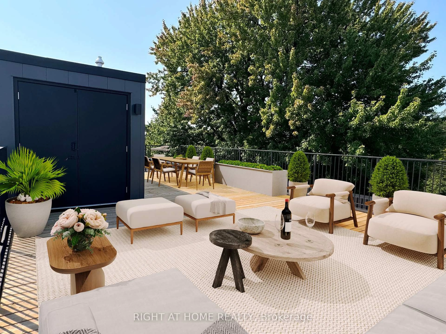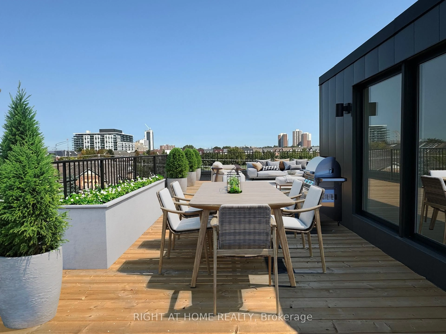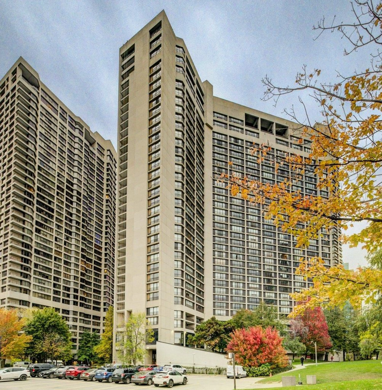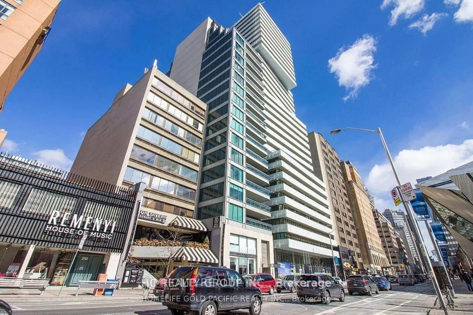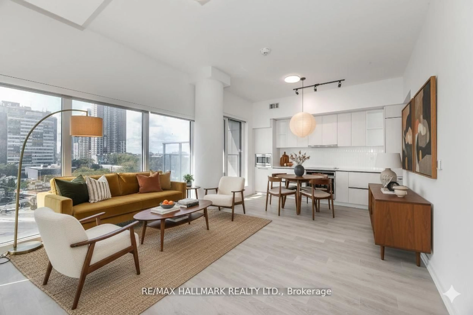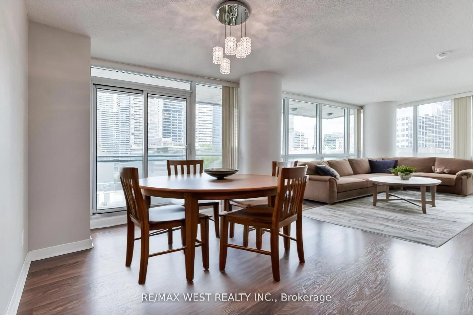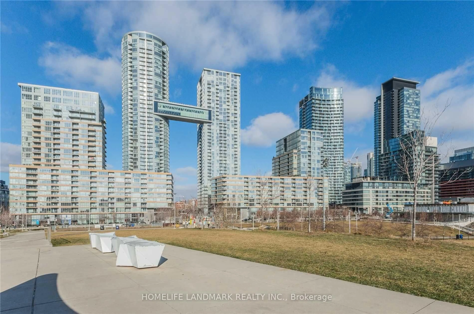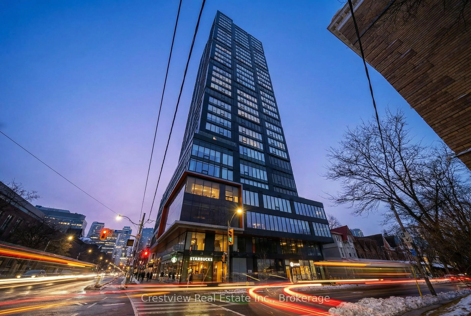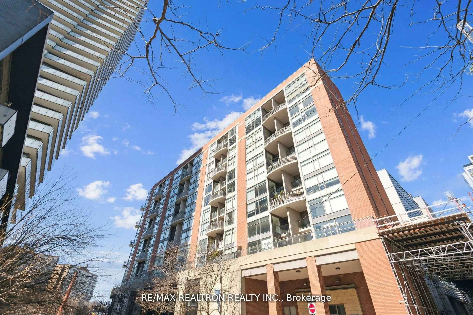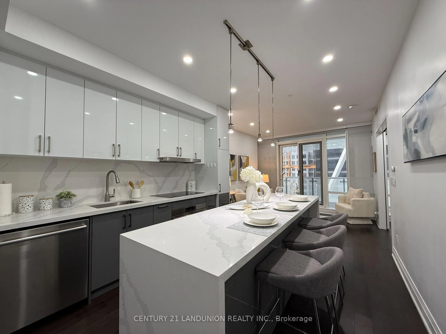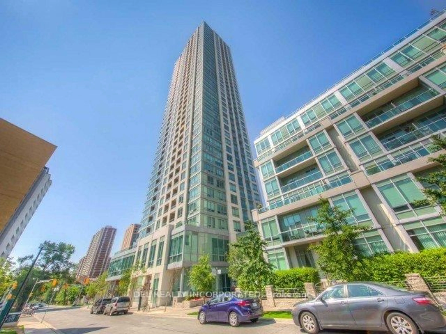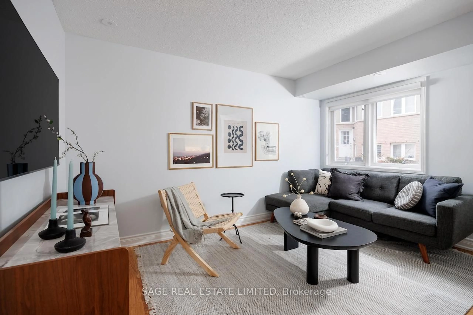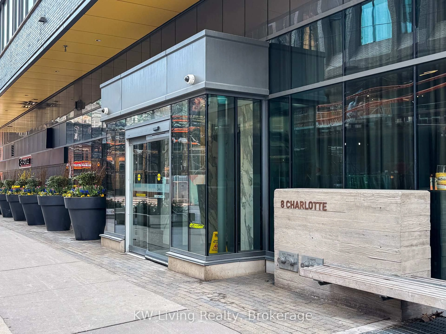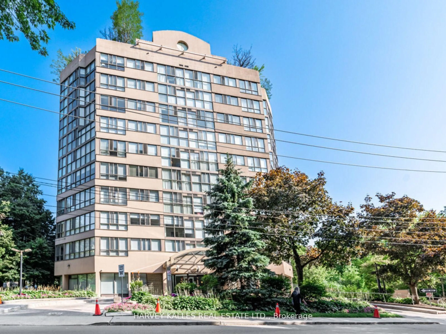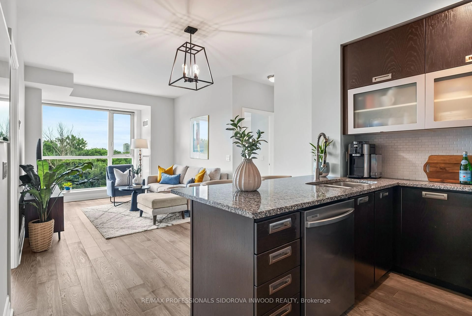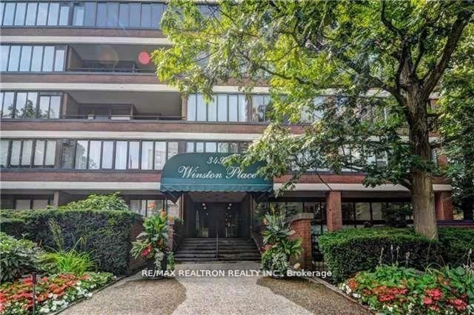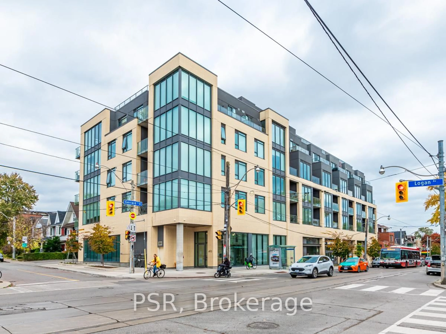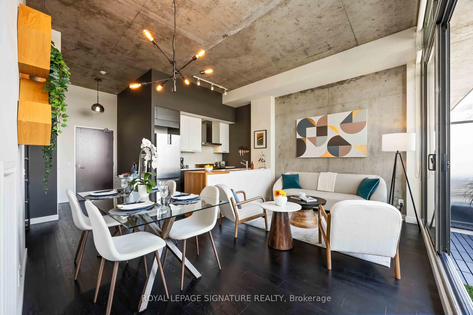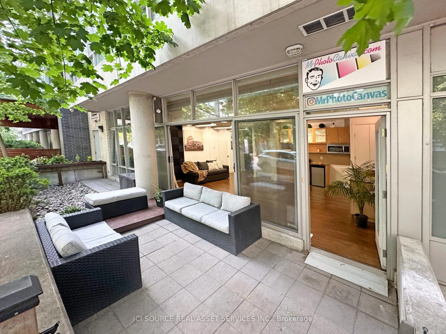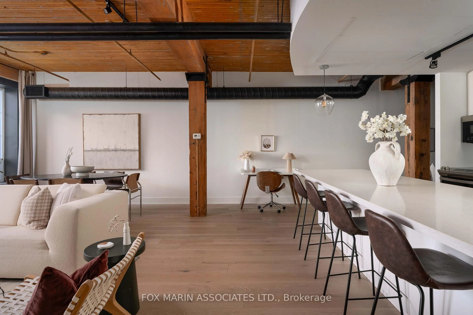2343 Gerrard St #Sky, Toronto, Ontario M4E 2E6
Contact us about this property
Highlights
Estimated valueThis is the price Wahi expects this property to sell for.
The calculation is powered by our Instant Home Value Estimate, which uses current market and property price trends to estimate your home’s value with a 90% accuracy rate.Not available
Price/Sqft$555/sqft
Monthly cost
Open Calculator
Description
You won't find anything like this - a FULL floor penthouse residence of over 1,400 square feet with an additional 795 square feet of outdoor space, including your VERY OWN rooftop terrace! An utterly unique and private residence, built to the highest standards, designed for exceptional day-to-day living and tremendous entertaining. Inside - hardwood throughout, a chef's kitchen with integrated appliances, gas cooktop and an oversized island, and an oversized living / dining room with tremendous south windows, potlights and fine finishes. 2 full bedrooms, including a primary suite with decadent ensuite bath with shower and walk-in closet. Upstairs, an unrivaled rooftop terrace all to your own, perfect for the urban gardener or anyone who likes to entertain in style. This is elevated and sophisticated urban living in a truly boutique building, designed and built to the highest standards with superior acoustic insulation, oversized windows, individual heating and cooling and superb storage. Perfectly located just moments from the subway, shops, parks, school and Kingston Road Village. Full tarion warranty - be first to call this exceptional home your very own.
Property Details
Interior
Features
Flat Floor
Living
4.26 x 3.2hardwood floor / Open Concept / South View
Dining
3.1 x 3.4W/O To Terrace / hardwood floor
Kitchen
3.9 x 2.6Modern Kitchen / O/Looks Dining / Centre Island
Primary
3.75 x 3.4W/O To Terrace / W/I Closet / 3 Pc Ensuite
Exterior
Features
Parking
Garage spaces -
Garage type -
Total parking spaces 1
Condo Details
Inclusions
Property History
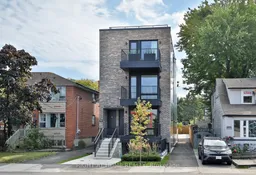 28
28