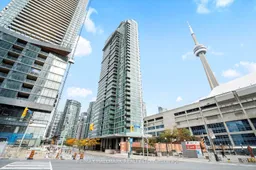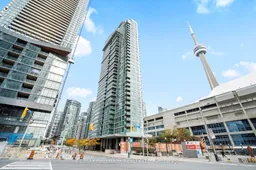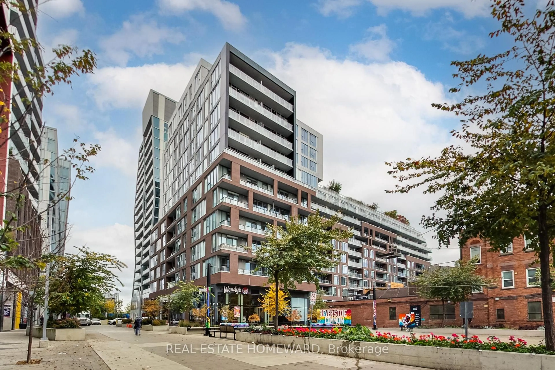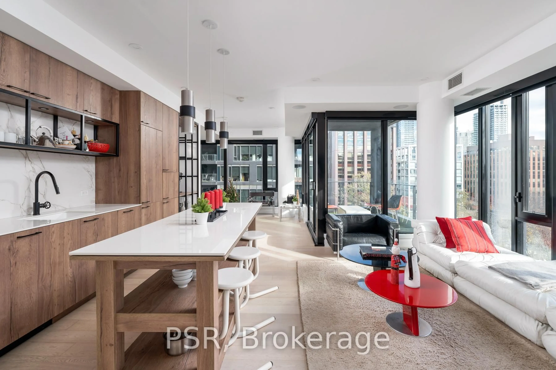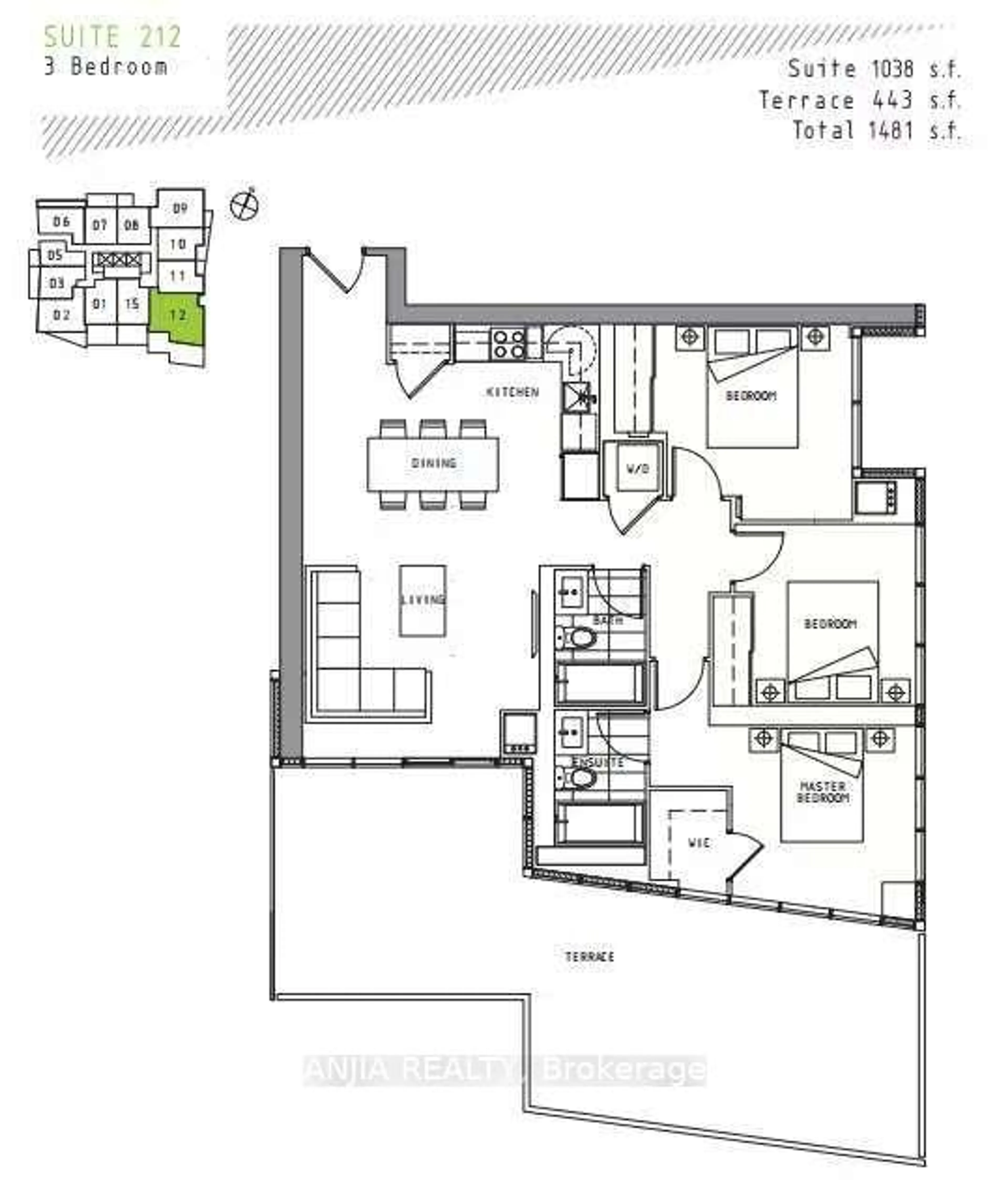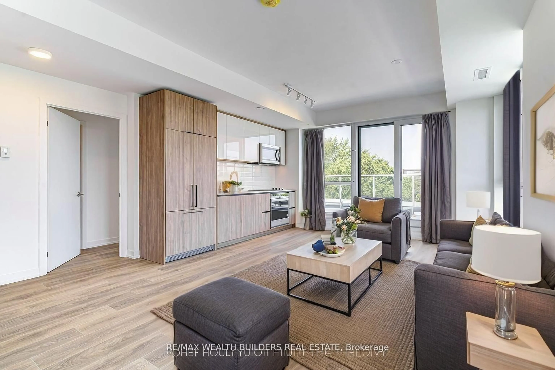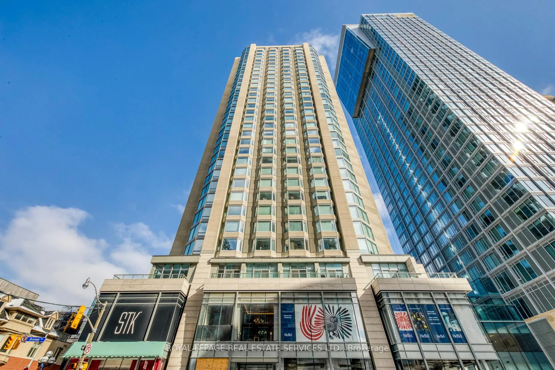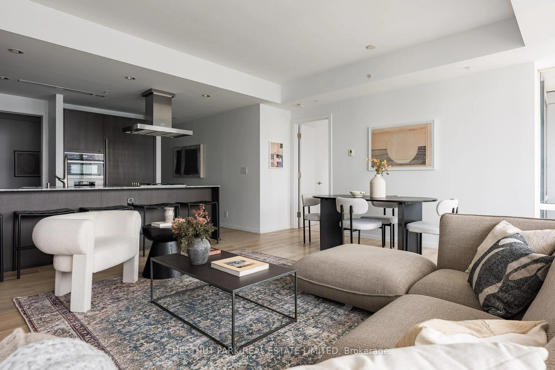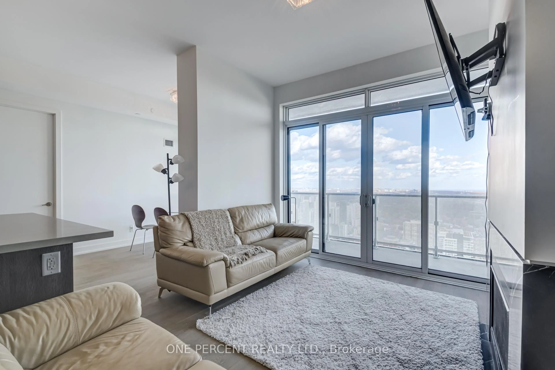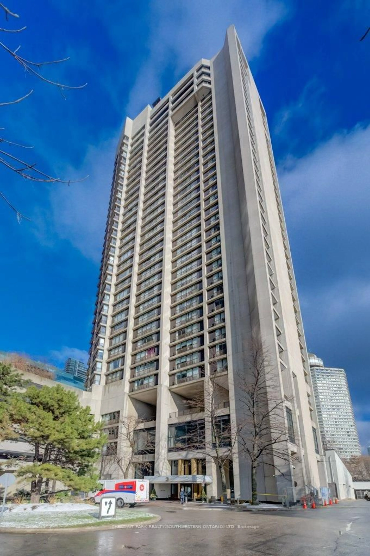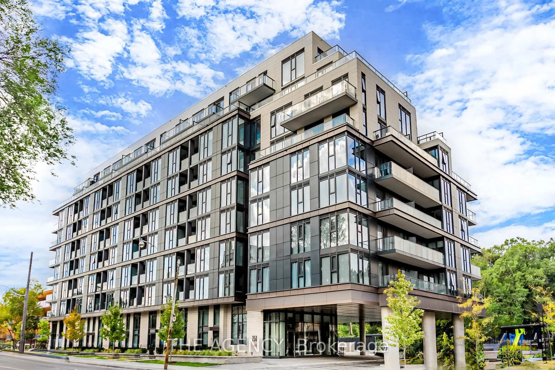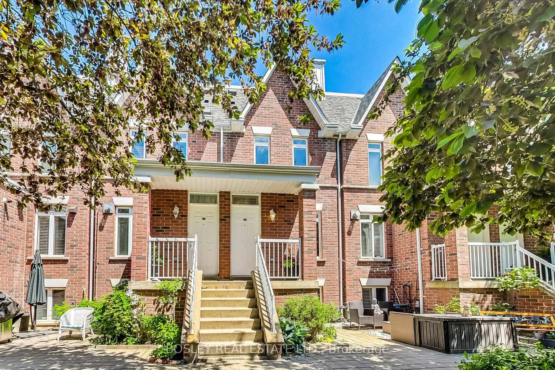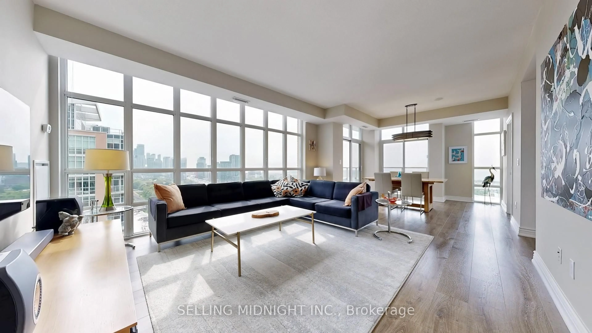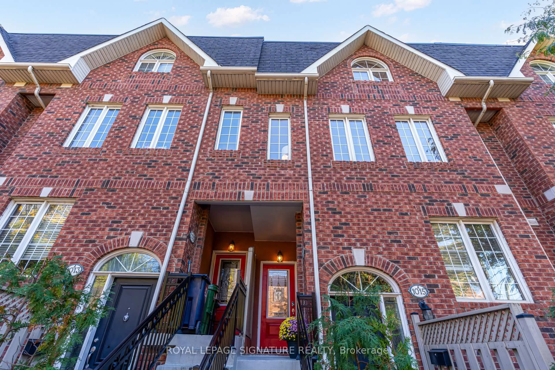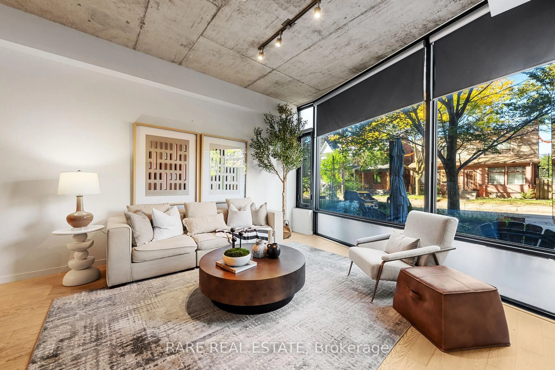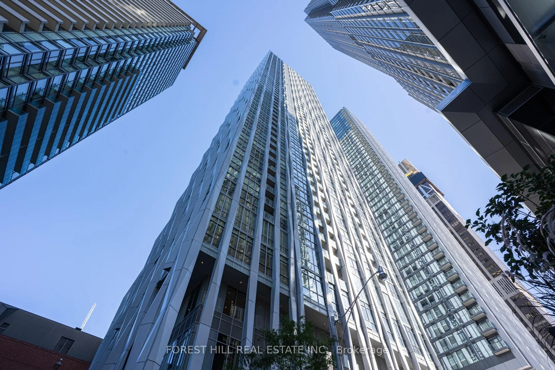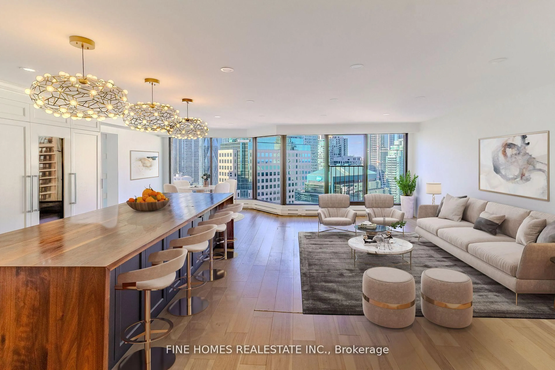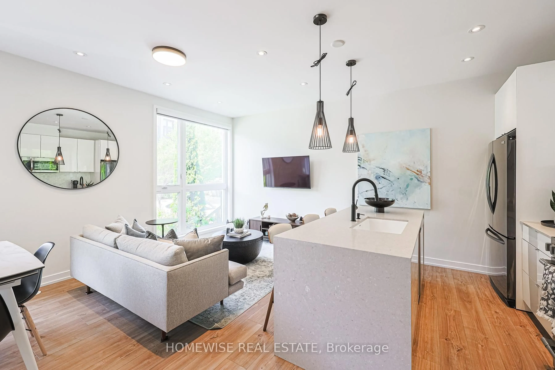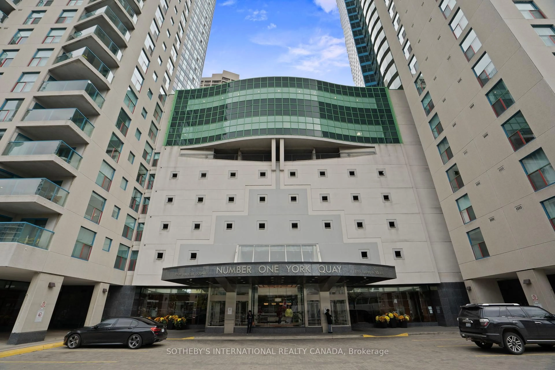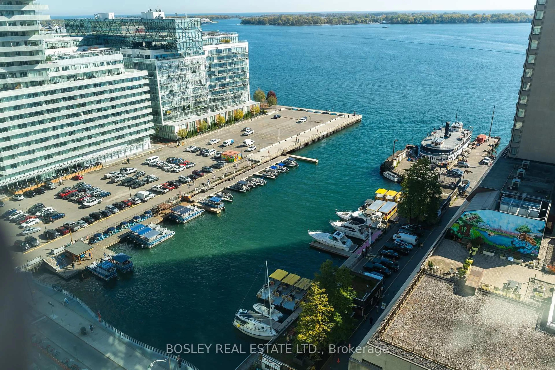Torontos exciting and well-established waterfront community for condos offers a bright and spacious penthouse suite with stunning city skyline & lake views. Enjoy complete privacy & exclusivity with just two neighbour on the top floor! Comes with rare 2 parking spaces, and 2 large lockers! This unit boasts 1272 sqft of open concept living featuring a spacious entry way with closet, upgraded kitchen with ample storage space & centre island, 10-foot ceilings & floor-to-ceiling windows throughout captivating lake and sunset views. 3 spacious bedrooms (2 ensuites) & 3 baths. Enjoy full access to state of the art amenities : including an indoor pool, jacuzzi, saunas, gym, guest suites, party room, theatre, rooftop garden, BBQ area, and a dedicated 24-hour concierge team, ample visitor parking and car charging stations. Enjoy the convenience of city centre living with amenities & entertainment right at your finger tips ! Just steps away from Rogers Centre, Ripley's Aquarium, CN Tower, and the entertainment district, with quick access to highways, streetcars at your doorstep, and a short walk to Union Station - Every commuters dream!
Inclusions: Fridge, Stove, Dishwasher, Microwave + Washer & Dryer, Window Coverings, All Electric Light Fixtures. 2 Large Lockers on the ground floor, 2 Parking Spaces included.
