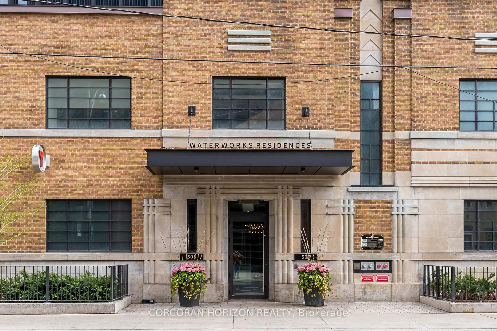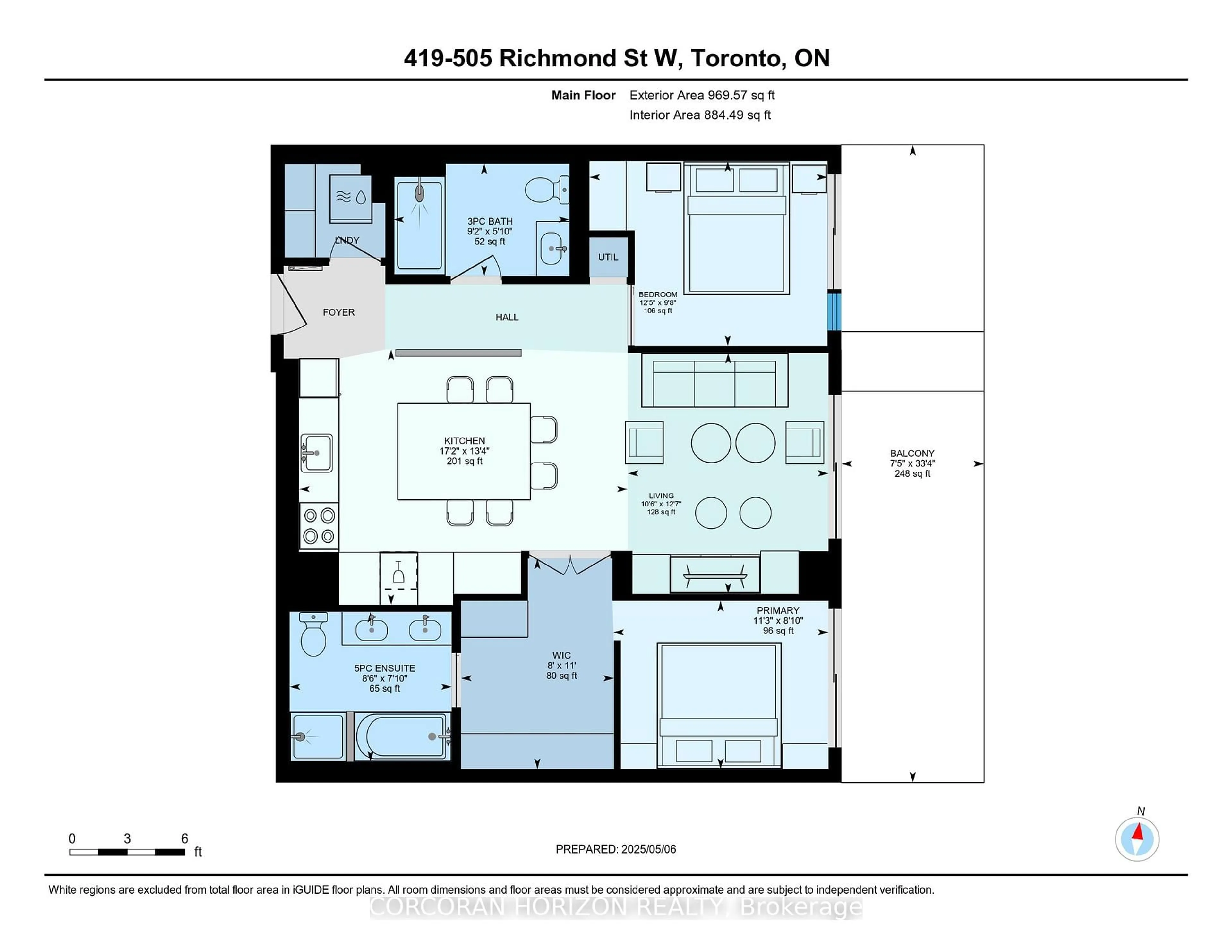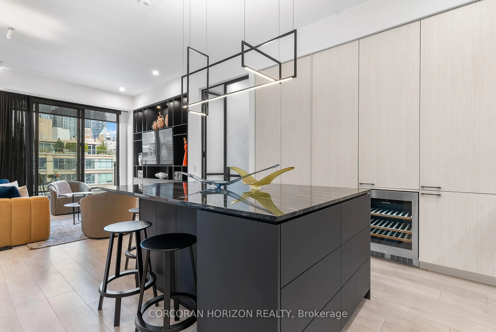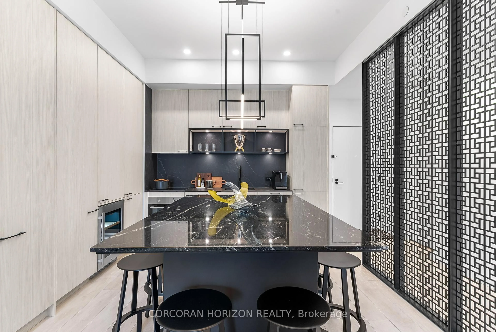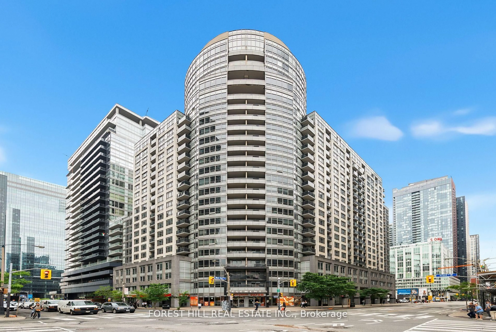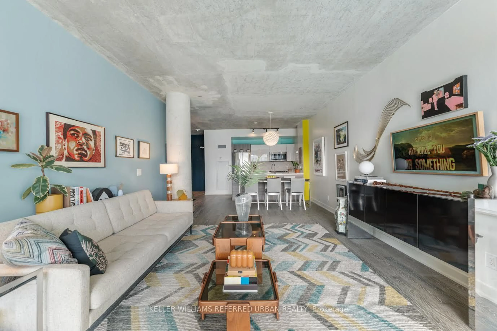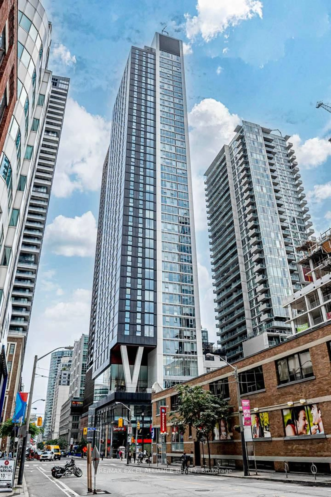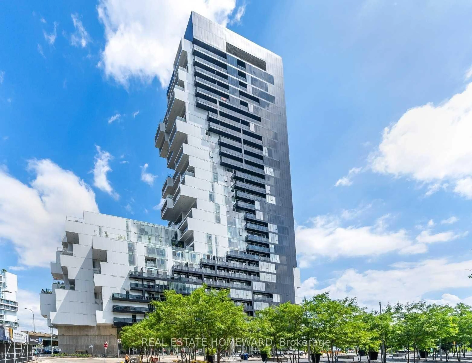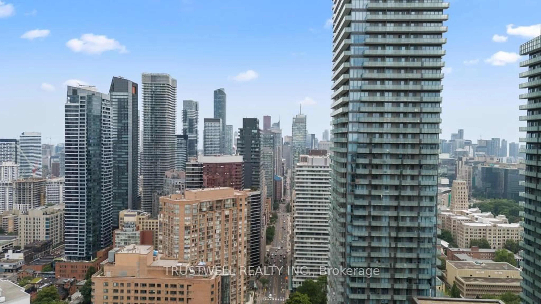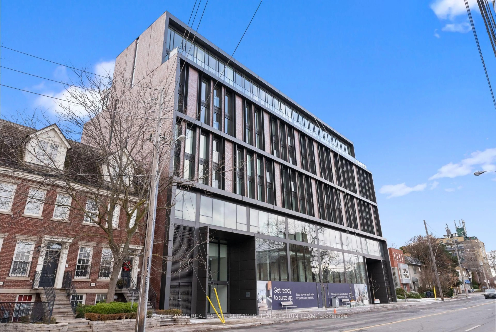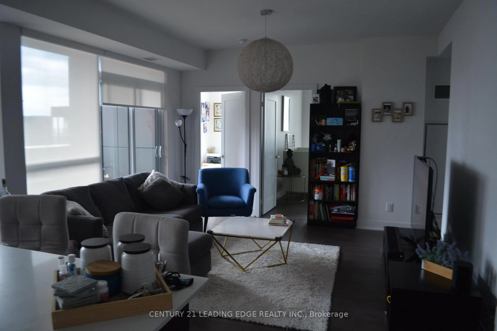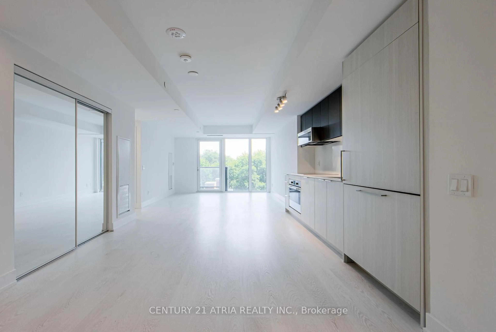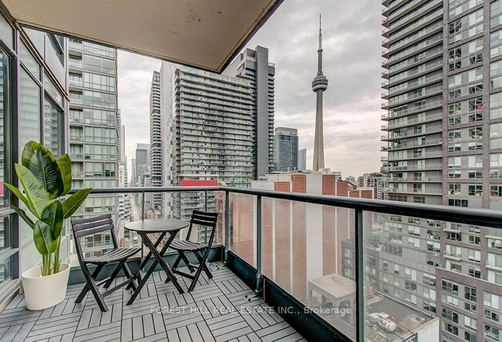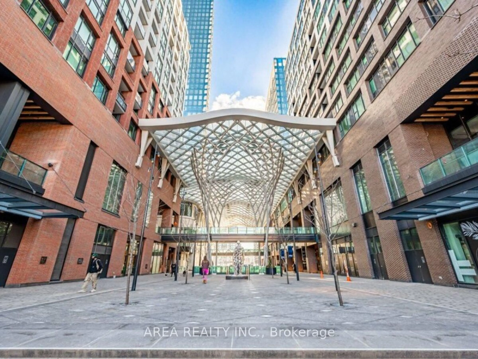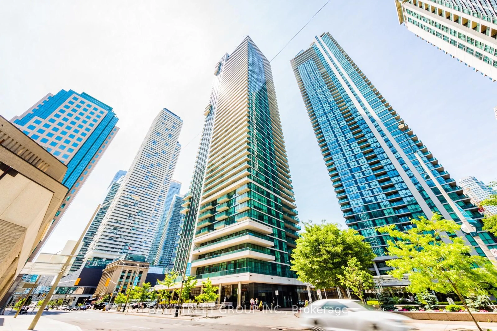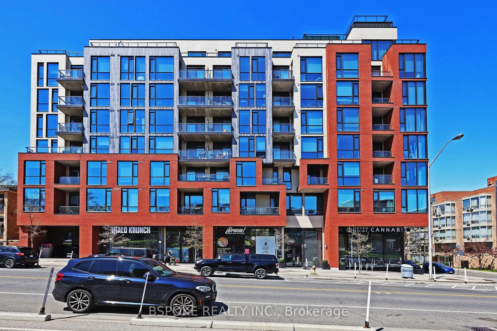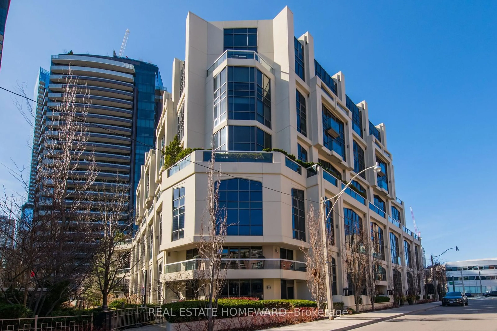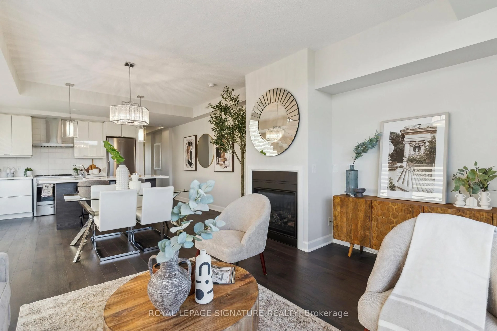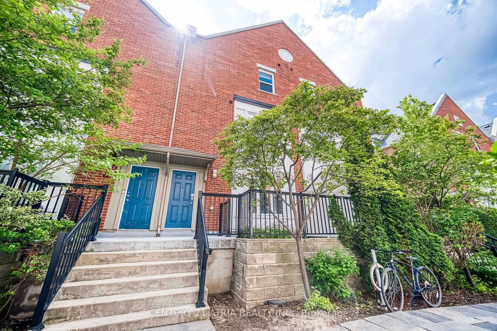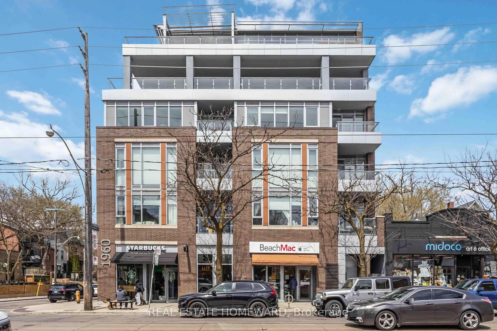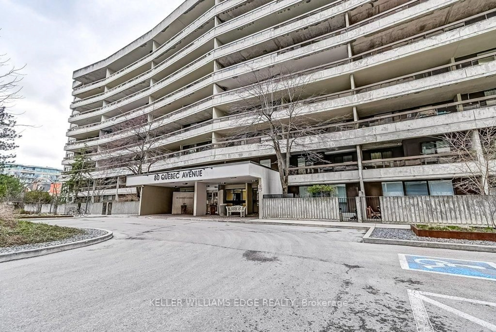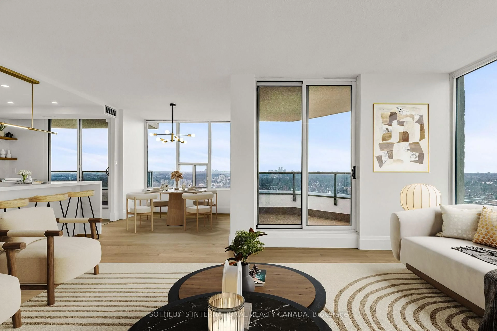505 Richmond St #419, Toronto, Ontario M5V 0P4
Contact us about this property
Highlights
Estimated valueThis is the price Wahi expects this property to sell for.
The calculation is powered by our Instant Home Value Estimate, which uses current market and property price trends to estimate your home’s value with a 90% accuracy rate.Not available
Price/Sqft$1,688/sqft
Monthly cost
Open Calculator

Curious about what homes are selling for in this area?
Get a report on comparable homes with helpful insights and trends.
+63
Properties sold*
$690K
Median sold price*
*Based on last 30 days
Description
Experience the epitome of industrial-modern design at Waterworks! This one-of-a-kind entertainer's dream home, curated by Toronto's top interior design firm, Cecconi Simone, awaits. This exceptional 2-bedroom, 2-bathroom suite boasts a massive east-facing terrace, plus the rare convenience of parking and a locker. Soaring 10' ceilings and professionally customized finishes, including abundant built-in storage, striking steel and glass doors, and full-height custom millwork, create a true masterpiece. The large kitchen island with storage and built-in wine fridge is perfect for hosting. Waterworks offers incredible amenities: concierge service, a pet spa, a gym with garden terrace access, a multi-room lounge, and a rooftop terrace. The highly anticipated Food Hall is now open, complementing the convenience of having Lee Restaurant in the building. A future YMCA with an indoor pool, along with the St. Andrews playground and dog park directly behind the building, further enhance this vibrant community. Prime King/Queen West location! Enjoy unparalleled access to the city's best dining & entertainment. Just a 5-min walk to the future Queen/Spadina subway. This is an exceptional designer residence! Book your showing today! **Upgraded Throughout unit by Renown Toronto Interior Design Firm Cecconi Simone. **See Attached Feature Sheet for List of Upgrades
Property Details
Interior
Features
Main Floor
Kitchen
5.24 x 4.07Marble Counter / Centre Island / Custom Backsplash
Dining
5.24 x 4.07Combined W/Kitchen / Pantry
Living
3.84 x 3.2B/I Shelves / W/O To Terrace
Primary
5.86 x 2.68Closet Organizers / B/I Closet / Walk-Thru
Exterior
Features
Parking
Garage spaces 1
Garage type Underground
Other parking spaces 0
Total parking spaces 1
Condo Details
Amenities
Rooftop Deck/Garden, Party/Meeting Room, Gym, Bbqs Allowed, Bike Storage, Concierge
Inclusions
Property History
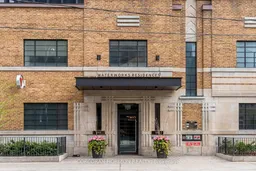
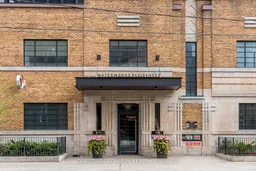 40
40