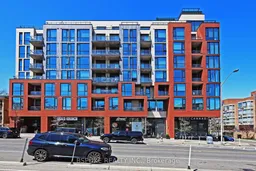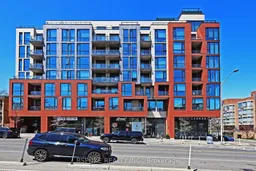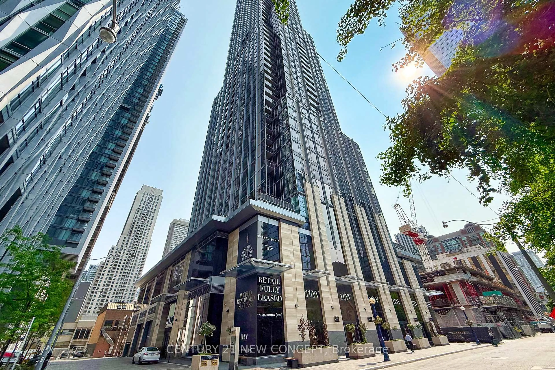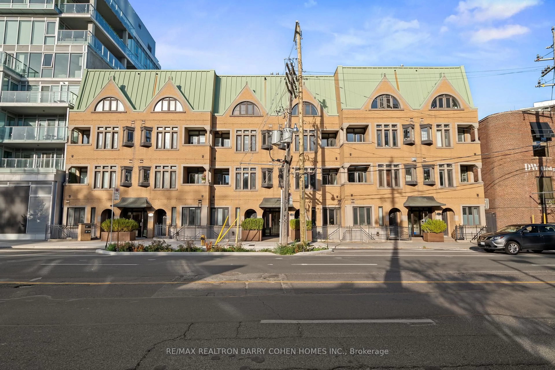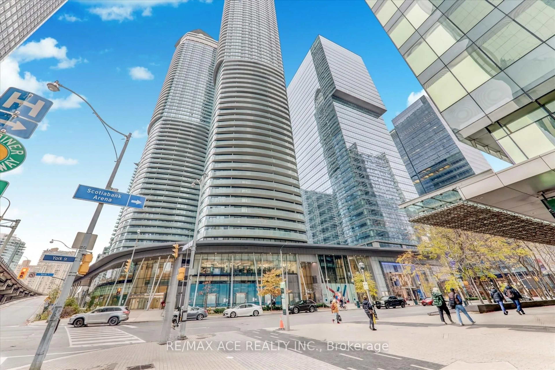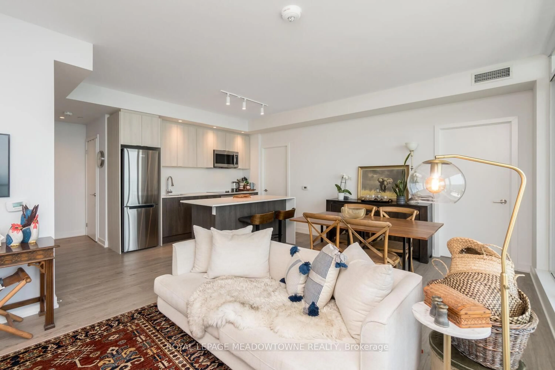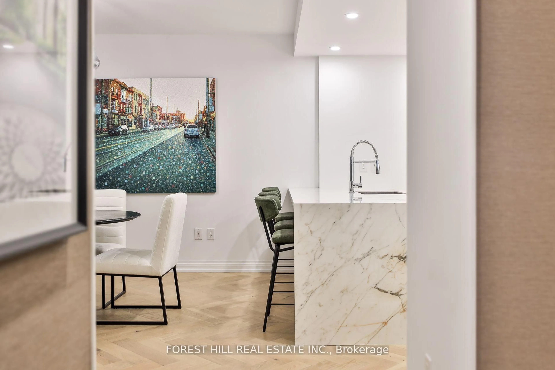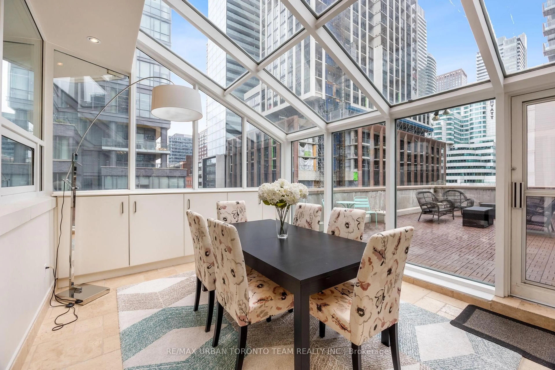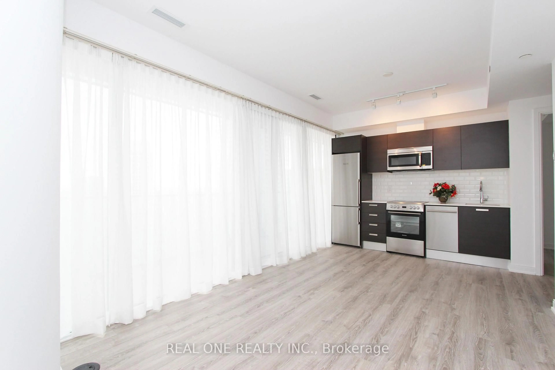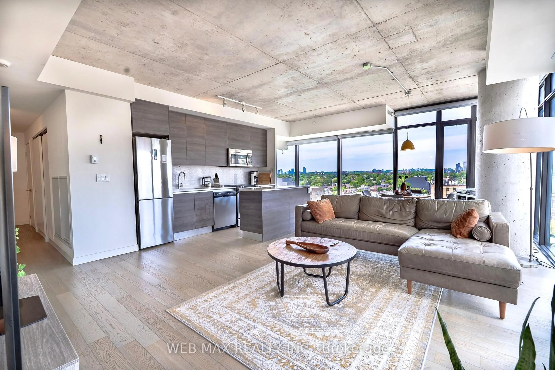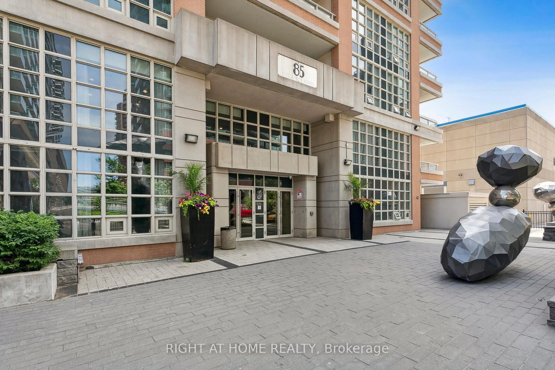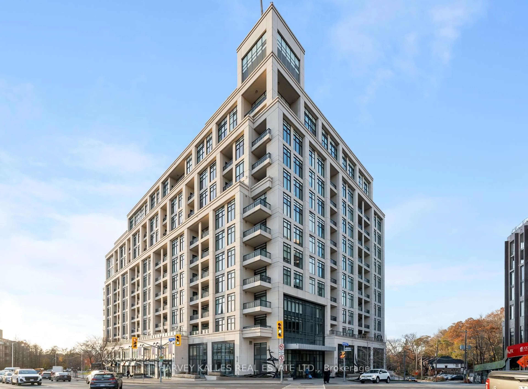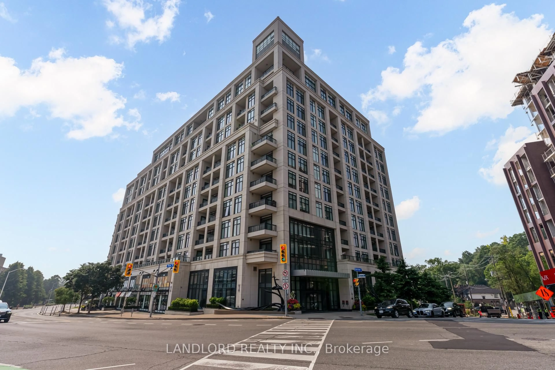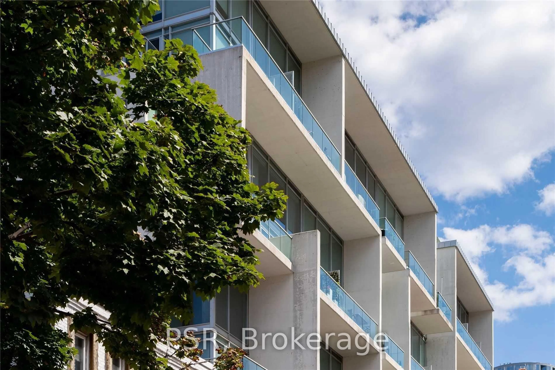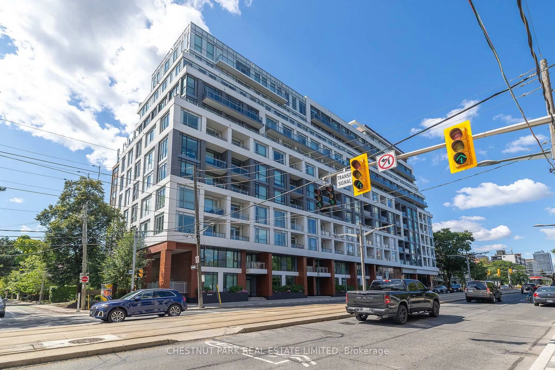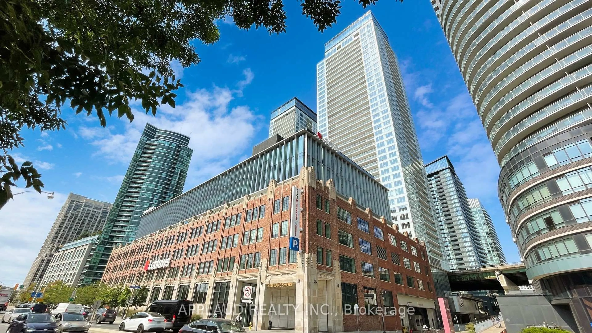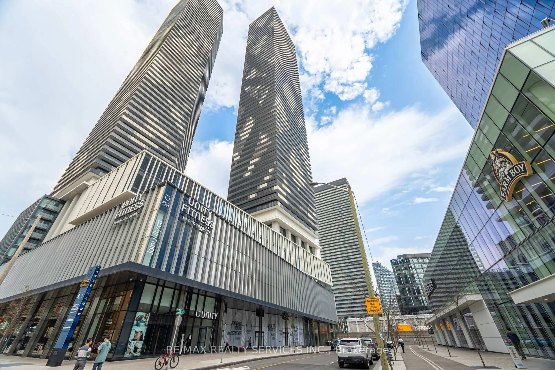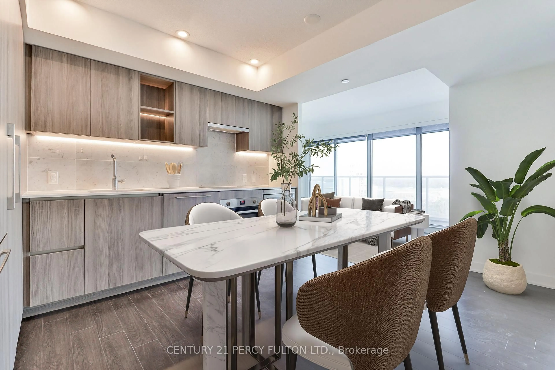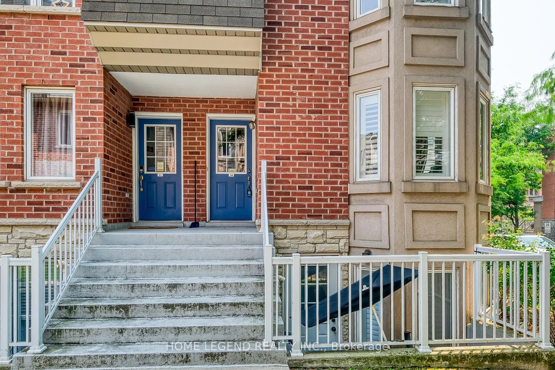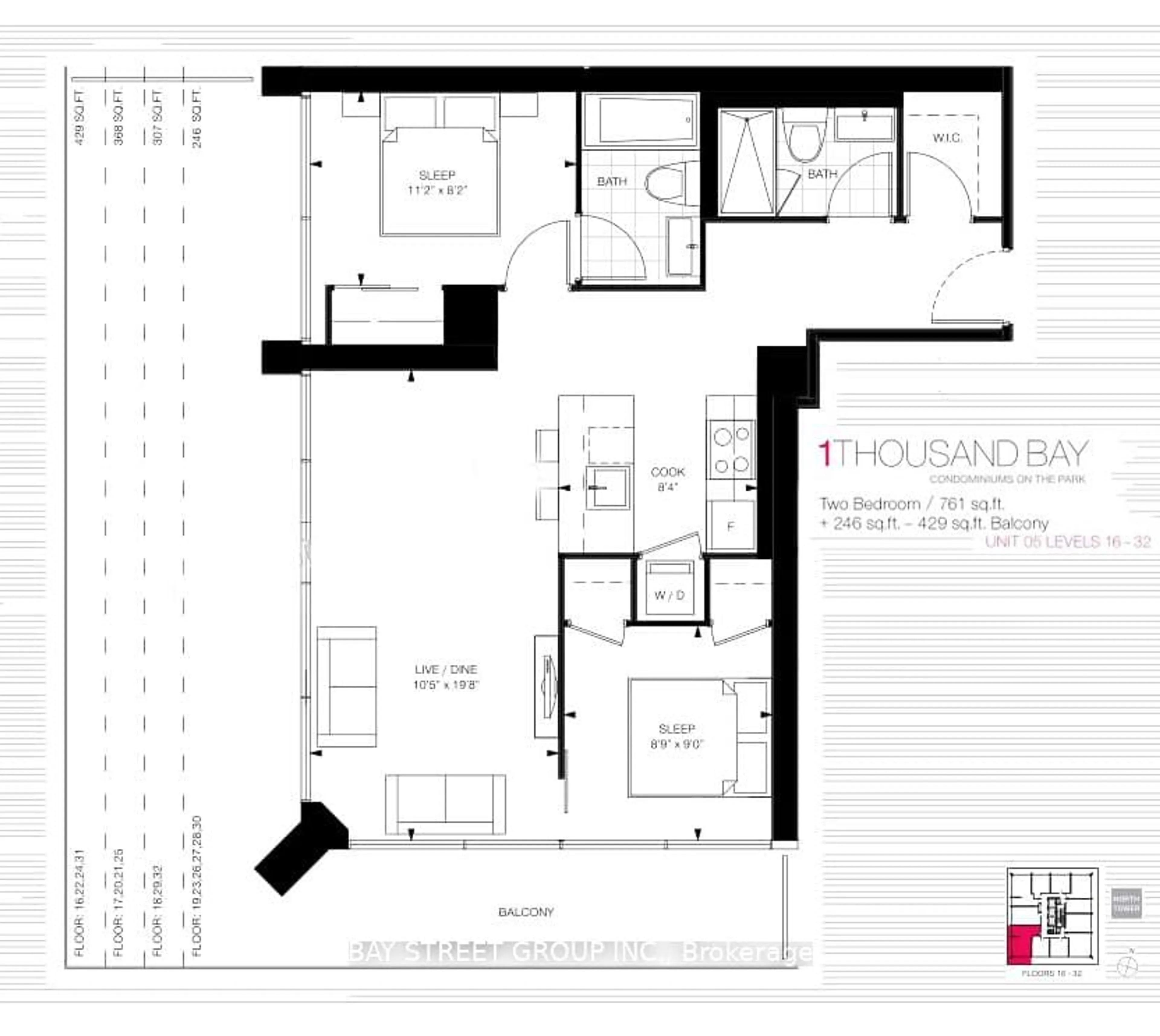Impeccable taste. Zero compromises. Built-in storage galore. This rarely offered, upgradedSuite is light-filled and design-forward, in a secure, six-storey boutique building acrossfrom High Park. From the moment you walk in, its clear this home has been carefully curated -Caesarstone waterfall island with seating for four, high-gloss kitchen cabinetry, stainlesssteel appliances including wine fridge, and custom built-ins in every room, including a Murphybed with an integrated desk in the second bedroom, for flexible living, and incredible floorto ceiling built-in storage in the den. The open-concept living and dining areas are wrappedin floor-to-ceiling windows with access to a private balcony overlooking peaceful treetops(perfect for BBQs and a glass of wine) - also accessible from the serene primary bedroom withtwo large closets (including built-ins) and a spa-inspired five-piece ensuite with doublevanity, soaker tub, and separate shower. Every detail has been considered: electric blinds,built-in shelving, integrated lighting, matching kitchen Caesarstone counters and backsplash.One parking space and one locker included. The building offers concierge service, gym, visitorparking, rooftop terrace with BBQs, and fob-only access throughout. A quiet, secure home thatdelivers beauty, comfort, and practicality in equal measure - just steps from Bloor WestVillage, two subway stations, and the natural wonder of High Park.
Inclusions: S/S Kitchenaid Gas Stove, B/I Fridge, B/I Dishwasher, Kitchenaid Wine Fridge, TV in livingroom, B/I Murphy Bed, All Electric Blinds, All Electric Light Fixtures. See attached listof upgrades and finishes.
